1069 Heartsease Dr, West Chester, PA 19382
Local realty services provided by:Better Homes and Gardens Real Estate Reserve
1069 Heartsease Dr,West Chester, PA 19382
$3,250,000
- 5 Beds
- 6 Baths
- 6,900 sq. ft.
- Single family
- Active
Listed by: marie p gordon
Office: compass pennsylvania, llc.
MLS#:PACT2110930
Source:BRIGHTMLS
Price summary
- Price:$3,250,000
- Price per sq. ft.:$471.01
About this home
A lifestyle. A sanctuary. A home with soul.
Some properties offer more than shelter, security, and living space—they offer a way of living.
Heartsease is one of those rare homes. Built in 1869 and named for the wildflower symbolizing tranquility and belonging, this estate carries qualities no new construction can replicate: authenticity, craftsmanship, character, and an elevated lifestyle shaped by history and nature.
Step through the double front doors and you enter a world of soaring ceilings and natural light pouring through tall windows. Original woodwork, original hardware, and fireplaces anchoring every formal and casual space make it easy to imagine the Victorian era unfolding around you. Beside the foyer, a richly paneled library with its own fireplace becomes an inspiring work-from-home sanctuary.
The chef’s kitchen—custom cherry cabinetry and professional appliances—opens into a great-room with dining space and a vaulted ceiling. From here, the flow extends to the formal dining room and directly onto the expansive outdoor deck. It’s a layout designed to shift effortlessly from intimate dinners to spirited celebrations.
Up the wide formal staircase, the second floor offers four bedrooms and four-and-a-half baths, each overlooking gardens and woodlands for a sense of privacy and retreat. Above, the walk-up attic is already roughed-in, ready to become additional bedrooms, a playroom, a studio, or even a full third-floor suite.
The ground level widens the lifestyle with a stone-walled drawing room, a media room, wine cellar, gardening room, larder, full bath, and access to the breezeway with hanging swings, a patio with fire pit, and a hot tub gazebo. An elevator connects all floors with ease.
Outside, specimen trees, winding paths, historic gardens, and a tranquil fountain create the feeling of true country living. A secluded swimming pool and patio sit on the lower quarter, while the upper lawn is large enough for a wedding tent. With broad decks, multiple patios, expansive lawns, and a classic front porch, this is a home meant for living well.
A detached three-car garage adds a small barn and a finished second floor—1,200 square feet of flexible space perfect for a nanny suite, office, art studio, or music studio.
Set on 5.25 acres of privacy amid the rolling farmland of southern Chester County, and minutes from a vibrant college town—less than an hour from two major cities and three airports—Heartsease is more than a home. It’s an experience. A place to live, create, entertain, and breathe. A rare blend of history, privacy, and lifestyle ready for its next steward.
Contact an agent
Home facts
- Year built:1900
- Listing ID #:PACT2110930
- Added:92 day(s) ago
- Updated:January 08, 2026 at 02:50 PM
Rooms and interior
- Bedrooms:5
- Total bathrooms:6
- Full bathrooms:5
- Half bathrooms:1
- Living area:6,900 sq. ft.
Heating and cooling
- Cooling:Central A/C
- Heating:Hot Water, Oil
Structure and exterior
- Year built:1900
- Building area:6,900 sq. ft.
- Lot area:5.25 Acres
Utilities
- Water:Well
- Sewer:On Site Septic
Finances and disclosures
- Price:$3,250,000
- Price per sq. ft.:$471.01
- Tax amount:$13,679 (2025)
New listings near 1069 Heartsease Dr
- Coming Soon
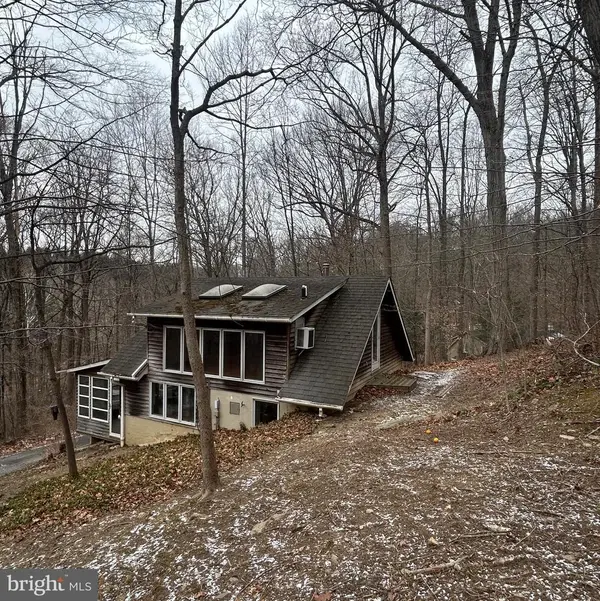 $425,000Coming Soon1 beds 1 baths
$425,000Coming Soon1 beds 1 baths619 Broad Run Rd, WEST CHESTER, PA 19382
MLS# PACT2115418Listed by: RE/MAX MAIN LINE-WEST CHESTER - New
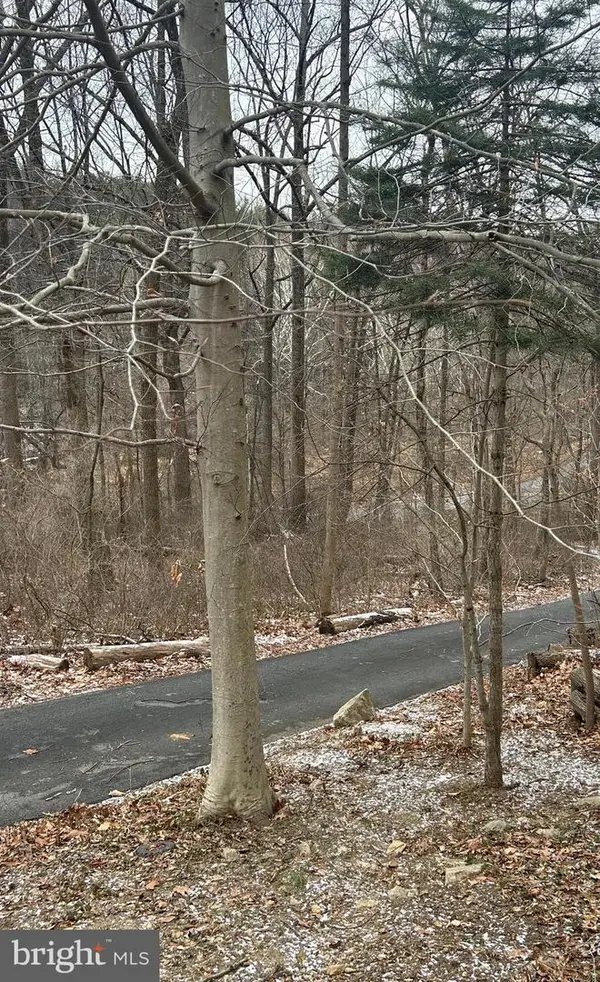 $425,000Active4.1 Acres
$425,000Active4.1 Acres619 Broad Run Rd, WEST CHESTER, PA 19382
MLS# PACT2115428Listed by: RE/MAX MAIN LINE-WEST CHESTER - Coming SoonOpen Sat, 1 to 3pm
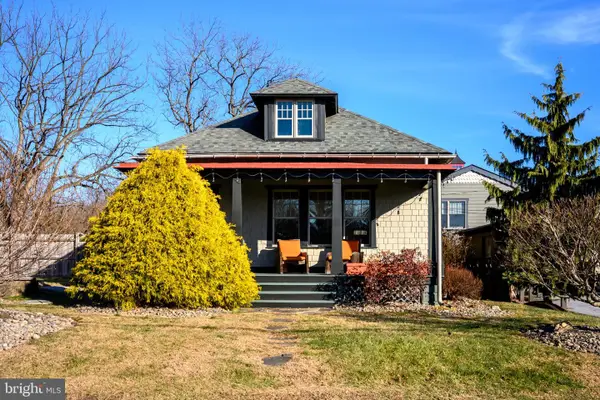 $535,000Coming Soon2 beds 2 baths
$535,000Coming Soon2 beds 2 baths623 Sugars Bridge Rd, WEST CHESTER, PA 19380
MLS# PACT2115492Listed by: KW GREATER WEST CHESTER - Coming Soon
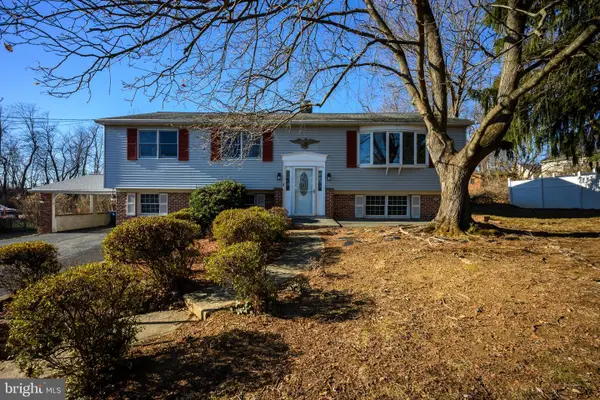 $670,000Coming Soon4 beds 3 baths
$670,000Coming Soon4 beds 3 baths1038 Phoenixville Pike, WEST CHESTER, PA 19380
MLS# PACT2115526Listed by: KW GREATER WEST CHESTER - Open Sun, 1 to 4pmNew
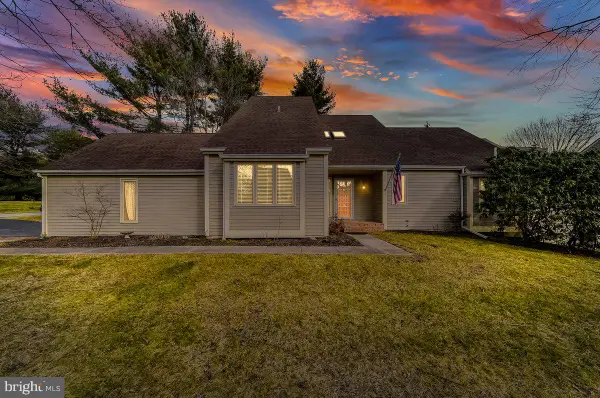 $599,900Active3 beds 3 baths2,533 sq. ft.
$599,900Active3 beds 3 baths2,533 sq. ft.1112 Mews Ln, WEST CHESTER, PA 19382
MLS# PACT2115472Listed by: RE/MAX PREFERRED - NEWTOWN SQUARE - Open Sun, 1 to 3pmNew
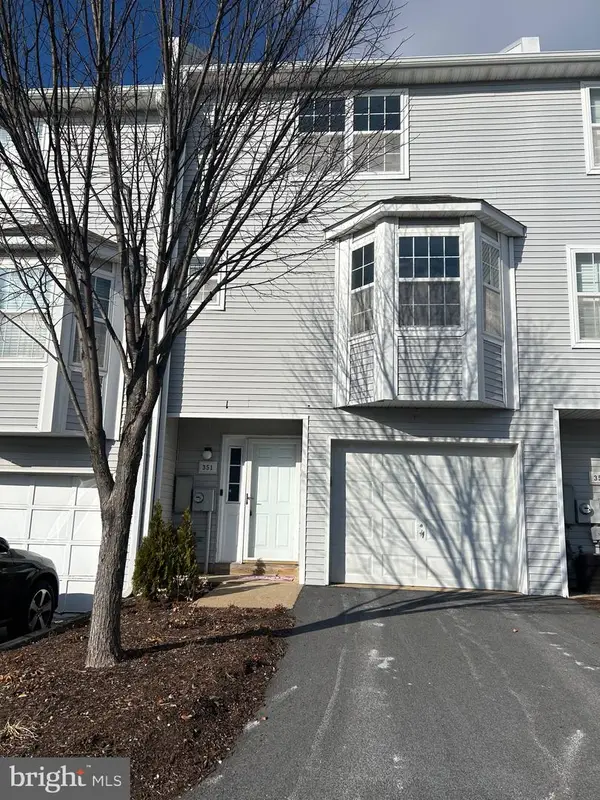 $485,900Active4 beds 4 baths2,224 sq. ft.
$485,900Active4 beds 4 baths2,224 sq. ft.351 Huntington Ct #15, WEST CHESTER, PA 19380
MLS# PACT2115498Listed by: FAUTORE REALTY & PROPERTY MANAGEMENT - Open Sat, 11am to 1pmNew
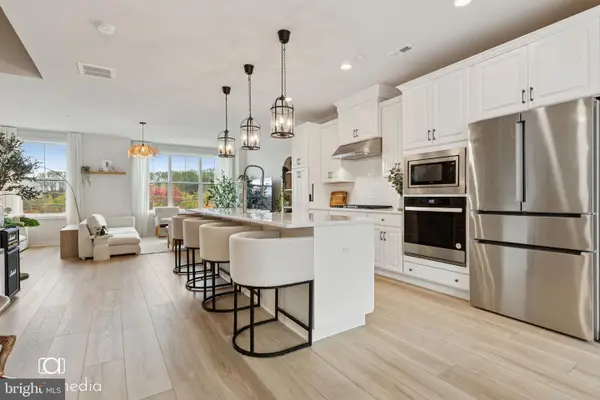 $659,999Active4 beds 4 baths2,084 sq. ft.
$659,999Active4 beds 4 baths2,084 sq. ft.304 Star Tavern Ln, WEST CHESTER, PA 19382
MLS# PACT2115508Listed by: KELLER WILLIAMS MAIN LINE - New
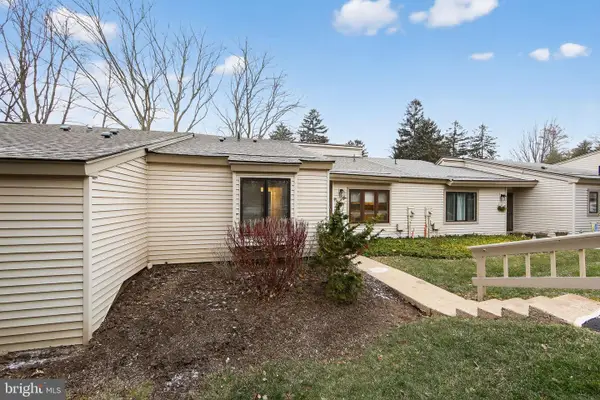 $350,000Active2 beds 2 baths1,110 sq. ft.
$350,000Active2 beds 2 baths1,110 sq. ft.115 Ashton Way #115, WEST CHESTER, PA 19380
MLS# PACT2114766Listed by: ENGEL & VOLKERS - Open Sat, 1 to 3pmNew
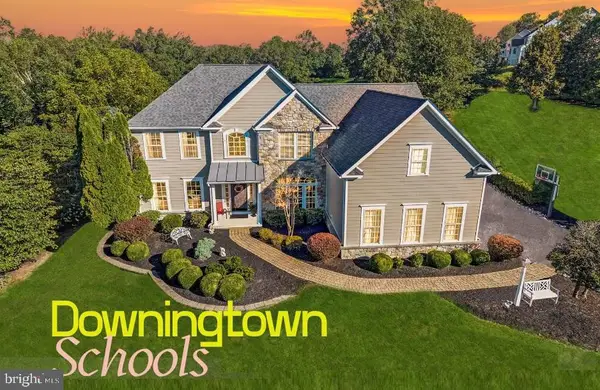 $1,250,000Active5 beds 4 baths6,603 sq. ft.
$1,250,000Active5 beds 4 baths6,603 sq. ft.1538 Tattersall Way, WEST CHESTER, PA 19380
MLS# PACT2115250Listed by: LONG & FOSTER REAL ESTATE, INC. - Open Sun, 1 to 3pmNew
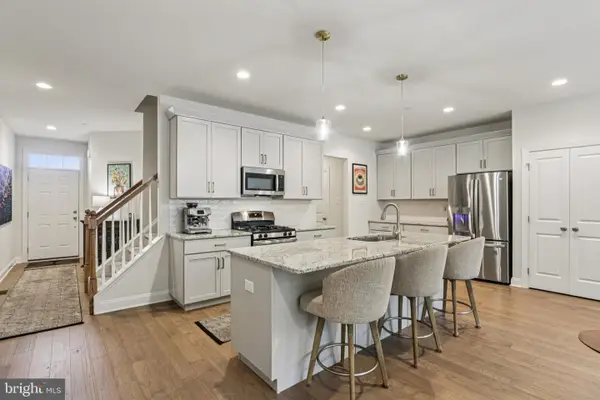 $679,000Active3 beds 3 baths2,050 sq. ft.
$679,000Active3 beds 3 baths2,050 sq. ft.52 Juliet Ln, WEST CHESTER, PA 19382
MLS# PACT2115466Listed by: LPT REALTY, LLC
