1072 Ballintree Ln, WEST CHESTER, PA 19382
Local realty services provided by:Better Homes and Gardens Real Estate GSA Realty
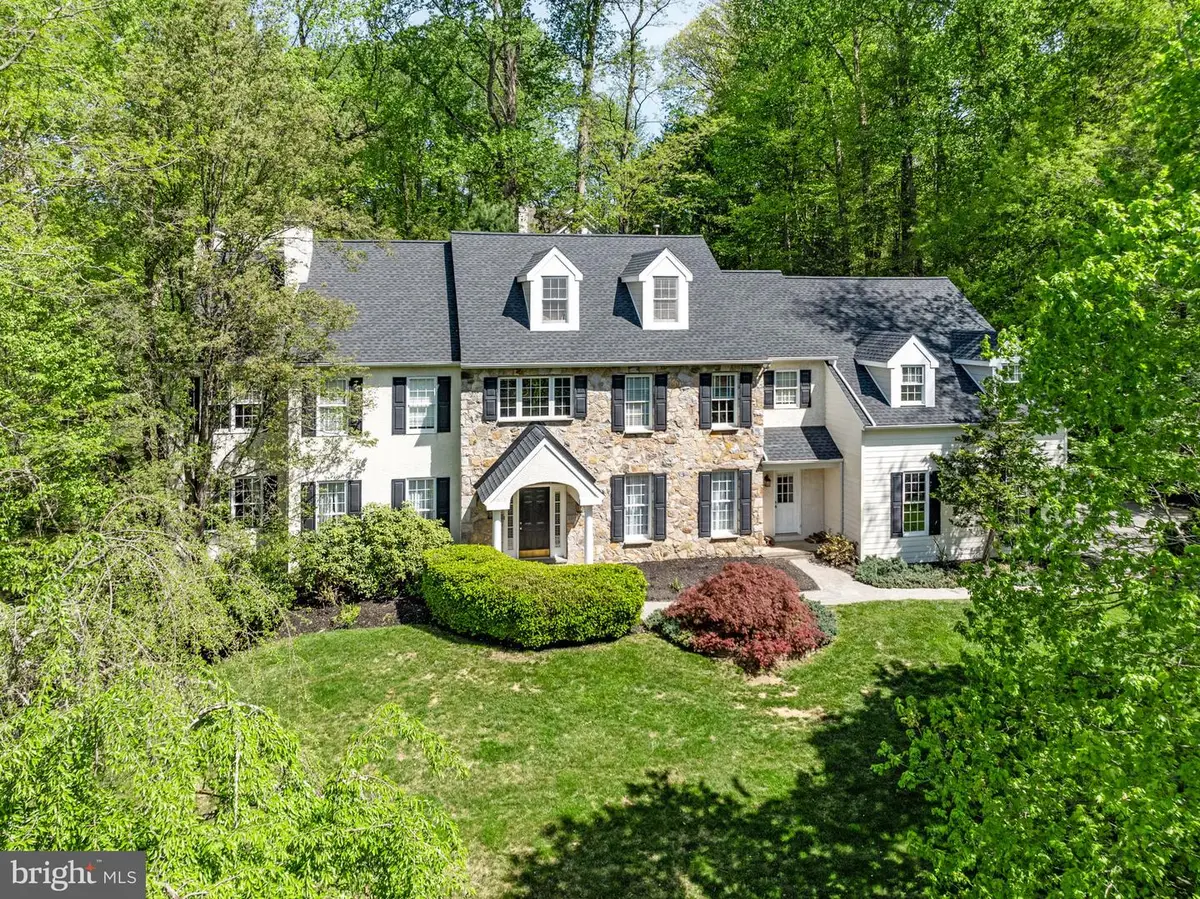
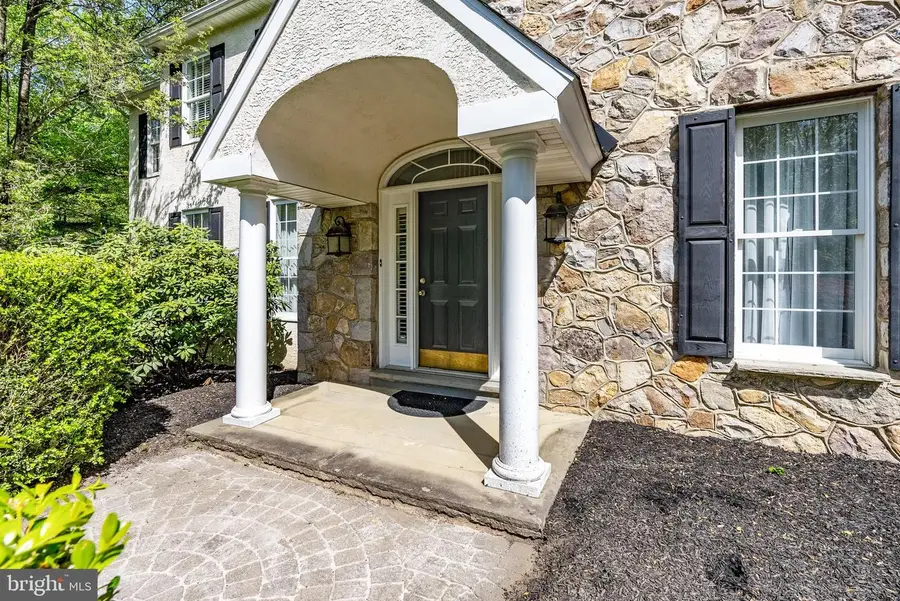
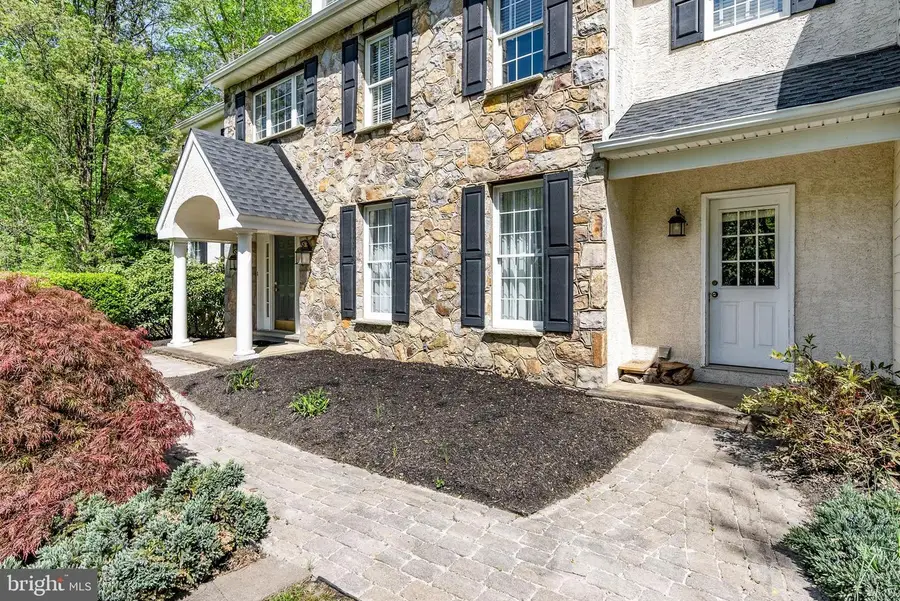
Listed by:jayne e bair
Office:compass re
MLS#:PACT2097202
Source:BRIGHTMLS
Price summary
- Price:$1,090,000
- Price per sq. ft.:$190.69
- Monthly HOA dues:$83.33
About this home
Welcome to Your Dream Home at 1072 Ballintree Lane, West Chester, PA
Nestled in the desirable Courts at Longwood community, this beautifully updated 5-bedroom, 4-bathroom residence offers the perfect blend of comfort, style, and functionality—all set on a peaceful one-acre, partially wooded lot. Step into a grand foyer that opens to an elegant living room on one side and a spacious formal dining room on the other—ideal for hosting unforgettable gatherings. For those working from home, the first-floor office with a cozy fireplace offers a warm and productive retreat.
The heart of the home is a gourmet kitchen that flows seamlessly into the inviting family room and sunroom, perfect for relaxed mornings with tranquil garden views. Step outside to a private outdoor patio featuring a vine-covered pergola, an idyllic setting for entertaining, dining al fresco, or simply unwinding in nature. Upstairs, the expansive primary suite is a true retreat, complete with a large sitting area, walk-in closet, and luxurious en-suite bathroom. Four additional bedrooms and two more full bathrooms offer plenty of space and privacy for family or guests.
The walk-out basement offers endless potential with ample storage and pre-plumbing for a future bathroom—ideal for transforming the space into a game room, home gym, or media center.
Recent upgrades include, new carpet, upgraded HVAC system, two new hot water heaters, new oven, stove and dishwasher.
Contact an agent
Home facts
- Year built:2000
- Listing Id #:PACT2097202
- Added:79 day(s) ago
- Updated:August 13, 2025 at 10:11 AM
Rooms and interior
- Bedrooms:5
- Total bathrooms:5
- Full bathrooms:3
- Half bathrooms:2
- Living area:5,716 sq. ft.
Heating and cooling
- Cooling:Central A/C
- Heating:Forced Air, Natural Gas
Structure and exterior
- Roof:Asphalt
- Year built:2000
- Building area:5,716 sq. ft.
- Lot area:1 Acres
Schools
- High school:UNIONVILLE
- Middle school:CHARLES F. PATTON
- Elementary school:HILLENDALE
Utilities
- Water:Public
- Sewer:On Site Septic
Finances and disclosures
- Price:$1,090,000
- Price per sq. ft.:$190.69
- Tax amount:$18,416 (2024)
New listings near 1072 Ballintree Ln
- New
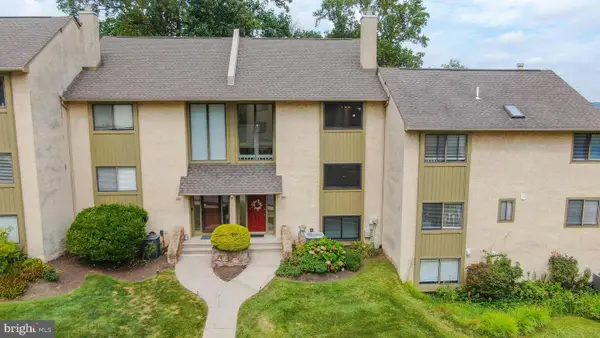 $420,000Active3 beds 3 baths2,228 sq. ft.
$420,000Active3 beds 3 baths2,228 sq. ft.392 Lynetree Dr, WEST CHESTER, PA 19380
MLS# PACT2106072Listed by: KELLER WILLIAMS REAL ESTATE - WEST CHESTER - Open Fri, 5 to 6pmNew
 $1,250,000Active5 beds 5 baths4,431 sq. ft.
$1,250,000Active5 beds 5 baths4,431 sq. ft.45 Sawmill Ct #17, WEST CHESTER, PA 19382
MLS# PACT2106286Listed by: KELLER WILLIAMS MAIN LINE - Coming Soon
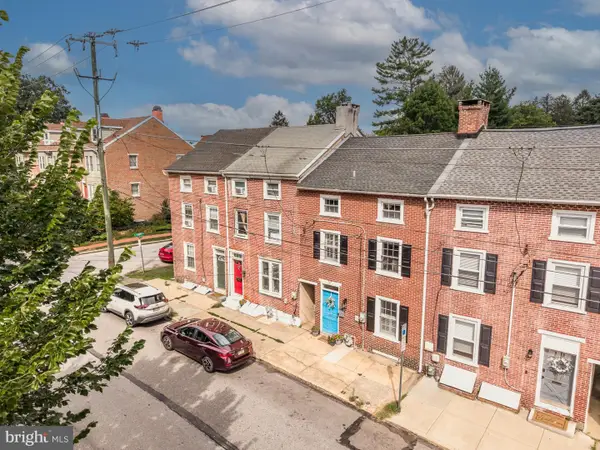 $600,000Coming Soon3 beds 2 baths
$600,000Coming Soon3 beds 2 baths227 E Chestnut St, WEST CHESTER, PA 19380
MLS# PACT2106150Listed by: KELLER WILLIAMS REAL ESTATE - WEST CHESTER - Coming Soon
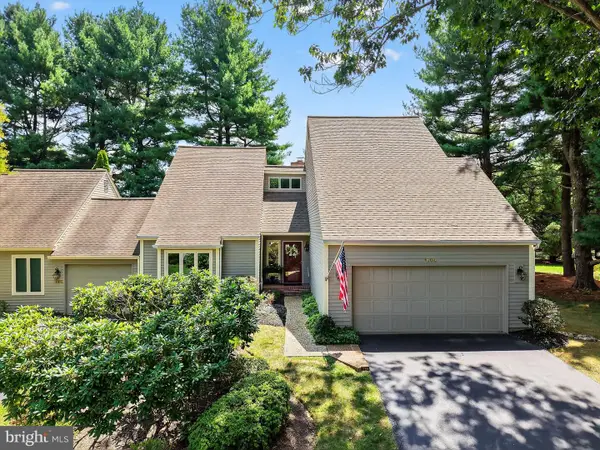 $475,000Coming Soon2 beds 2 baths
$475,000Coming Soon2 beds 2 baths1104 Mews Ln #59, WEST CHESTER, PA 19382
MLS# PACT2106190Listed by: KW GREATER WEST CHESTER - Open Sat, 1 to 3pmNew
 $489,000Active3 beds 3 baths1,520 sq. ft.
$489,000Active3 beds 3 baths1,520 sq. ft.1203 Morstein Rd, WEST CHESTER, PA 19380
MLS# PACT2106132Listed by: BHHS FOX & ROACH WAYNE-DEVON - Coming Soon
 $1,049,000Coming Soon4 beds 4 baths
$1,049,000Coming Soon4 beds 4 baths523 Radek Ct, WEST CHESTER, PA 19382
MLS# PACT2106164Listed by: COMPASS - Coming Soon
 $1,250,000Coming Soon5 beds 5 baths
$1,250,000Coming Soon5 beds 5 baths168 Pratt Ln, WEST CHESTER, PA 19382
MLS# PACT2106020Listed by: KELLER WILLIAMS REAL ESTATE - WEST CHESTER - Coming Soon
 $120,000Coming Soon3 beds 2 baths
$120,000Coming Soon3 beds 2 baths1052 Appleville Rd, WEST CHESTER, PA 19380
MLS# PACT2106140Listed by: CG REALTY, LLC - Coming Soon
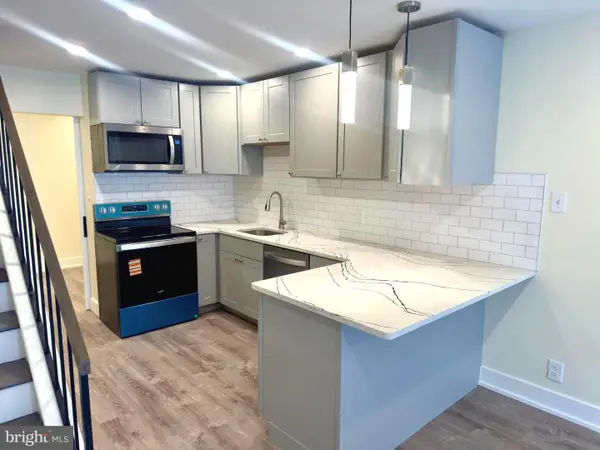 $239,999Coming Soon1 beds 1 baths
$239,999Coming Soon1 beds 1 baths567 Summit House, WEST CHESTER, PA 19382
MLS# PACT2105960Listed by: UNITED REAL ESTATE - Coming Soon
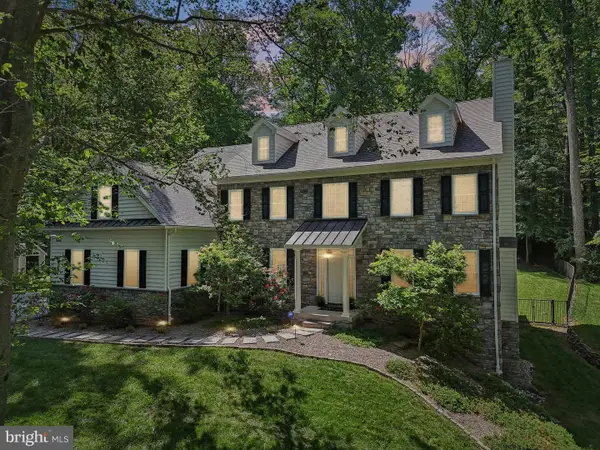 $1,575,000Coming Soon4 beds 5 baths
$1,575,000Coming Soon4 beds 5 baths1640 Manley Rd, WEST CHESTER, PA 19380
MLS# PACT2106090Listed by: LPT REALTY, LLC
