1073 Country Club Rd, WEST CHESTER, PA 19382
Local realty services provided by:Better Homes and Gardens Real Estate Cassidon Realty
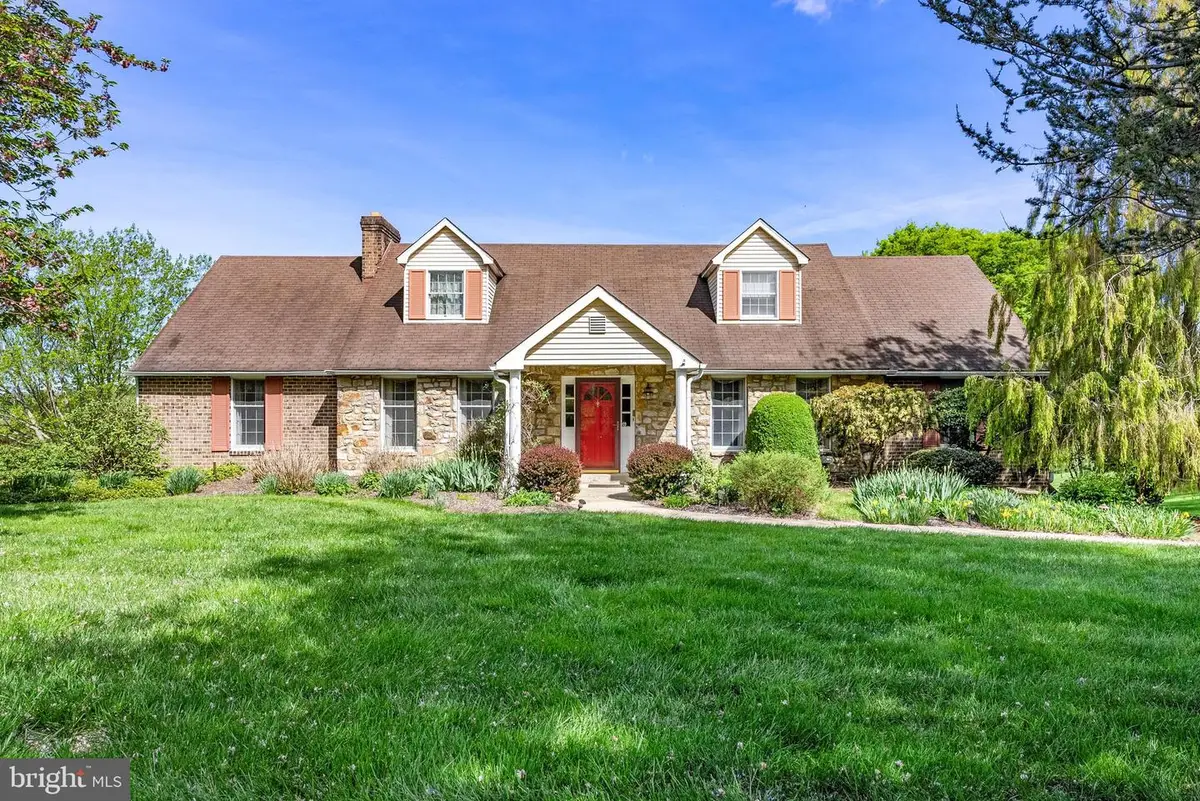
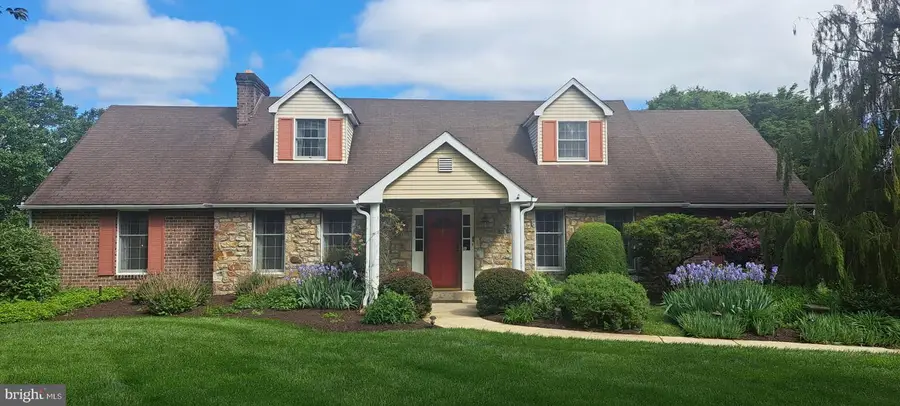
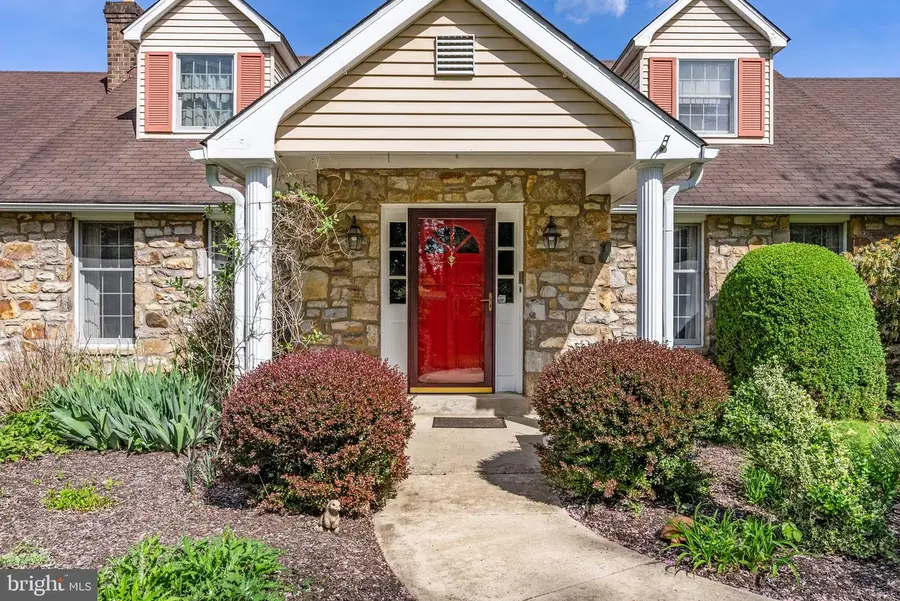
1073 Country Club Rd,WEST CHESTER, PA 19382
$899,000
- 4 Beds
- 4 Baths
- 4,095 sq. ft.
- Single family
- Pending
Listed by:jayne e bair
Office:compass re
MLS#:PACT2088466
Source:BRIGHTMLS
Price summary
- Price:$899,000
- Price per sq. ft.:$219.54
About this home
Welcome to 1073 Country Club Road, a spacious and extraordinary Cape Cod-style residence just steps from the prestigious Radley Run Country Club, offering golf, tennis, pool, and dining amenities. Perfectly positioned along the eighth hole of the golf course, this remarkable home blends timeless elegance, modern comfort, and unmatched convenience.
Set on 1.1 acres of beautifully landscaped grounds, the property offers over 3,000 square feet of thoughtfully designed living space, plus an additional 1,000 square feet in a finished walk-out basement. Located within the highly acclaimed Unionville-Chadds Ford school district, this home ensures access to top-tier education.
The main level features a luxurious first-floor primary suite—a private retreat designed for comfort and relaxation. Upstairs, three generously sized, light-filled bedrooms are complemented by two unfinished bonus rooms, offering endless possibilities for customization. A recently updated bathroom completes the upstairs, providing a welcoming space for family and guests.
Inside, the home radiates warmth and charm. A cozy fireplace anchors the living area, creating an inviting atmosphere for intimate gatherings. The sunroom, with its breathtaking panoramic views and spectacular sunsets, effortlessly blends indoor and outdoor living, serving as the heart of the home.
Perfectly designed for both entertaining and tranquil everyday living, this home meets every lifestyle need. Its proximity to world-class golfing, leisure activities, and vibrant community amenities further enhances your living experience.
This is your chance to own an extraordinary piece of West Chester real estate. Schedule your private tour today and discover the perfect combination of elegance, comfort, and convenience.
Contact an agent
Home facts
- Year built:1977
- Listing Id #:PACT2088466
- Added:42 day(s) ago
- Updated:August 13, 2025 at 10:11 AM
Rooms and interior
- Bedrooms:4
- Total bathrooms:4
- Full bathrooms:3
- Half bathrooms:1
- Living area:4,095 sq. ft.
Heating and cooling
- Cooling:Central A/C
- Heating:Heat Pump(s), Oil
Structure and exterior
- Year built:1977
- Building area:4,095 sq. ft.
- Lot area:1.1 Acres
Utilities
- Water:Public
- Sewer:On Site Septic
Finances and disclosures
- Price:$899,000
- Price per sq. ft.:$219.54
- Tax amount:$11,468 (2023)
New listings near 1073 Country Club Rd
- New
 $654,900Active4 beds 2 baths2,923 sq. ft.
$654,900Active4 beds 2 baths2,923 sq. ft.226 Retford Ln, WEST CHESTER, PA 19380
MLS# PACT2106316Listed by: Better Homes and Gardens Real Estate Valley Partners - Coming Soon
 $278,000Coming Soon5 beds 2 baths
$278,000Coming Soon5 beds 2 baths1412 W Strasburg Rd, WEST CHESTER, PA 19382
MLS# PACT2106312Listed by: RE/MAX ACTION ASSOCIATES - New
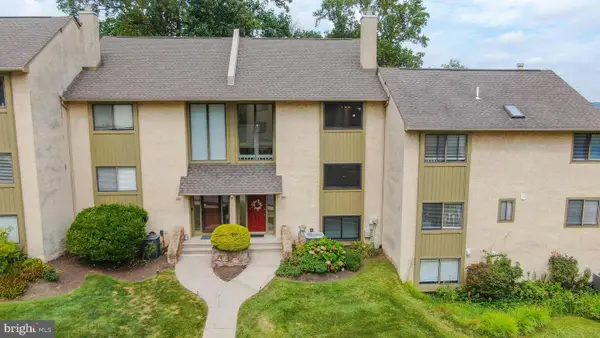 $420,000Active3 beds 3 baths2,228 sq. ft.
$420,000Active3 beds 3 baths2,228 sq. ft.392 Lynetree Dr, WEST CHESTER, PA 19380
MLS# PACT2106072Listed by: KELLER WILLIAMS REAL ESTATE - WEST CHESTER - Open Fri, 5 to 6pmNew
 $1,250,000Active5 beds 5 baths4,431 sq. ft.
$1,250,000Active5 beds 5 baths4,431 sq. ft.45 Sawmill Ct #17, WEST CHESTER, PA 19382
MLS# PACT2106286Listed by: KELLER WILLIAMS MAIN LINE - Coming Soon
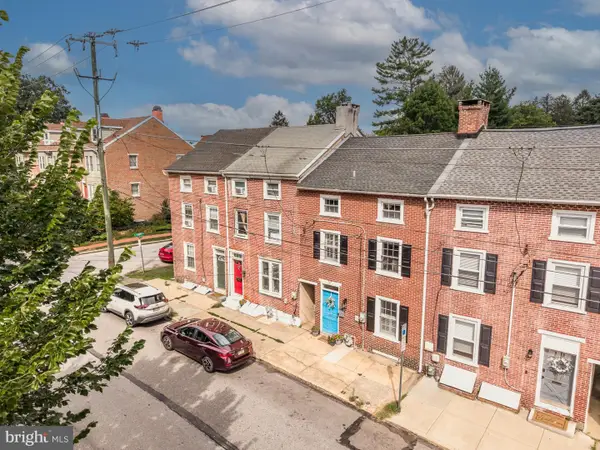 $600,000Coming Soon3 beds 2 baths
$600,000Coming Soon3 beds 2 baths227 E Chestnut St, WEST CHESTER, PA 19380
MLS# PACT2106150Listed by: KELLER WILLIAMS REAL ESTATE - WEST CHESTER - Coming Soon
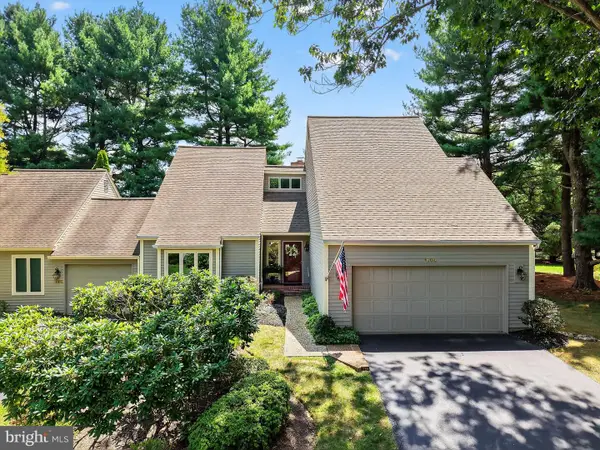 $475,000Coming Soon2 beds 2 baths
$475,000Coming Soon2 beds 2 baths1104 Mews Ln #59, WEST CHESTER, PA 19382
MLS# PACT2106190Listed by: KW GREATER WEST CHESTER - Open Sat, 1 to 3pmNew
 $489,000Active3 beds 3 baths1,520 sq. ft.
$489,000Active3 beds 3 baths1,520 sq. ft.1203 Morstein Rd, WEST CHESTER, PA 19380
MLS# PACT2106132Listed by: BHHS FOX & ROACH WAYNE-DEVON - Coming Soon
 $1,049,000Coming Soon4 beds 4 baths
$1,049,000Coming Soon4 beds 4 baths523 Radek Ct, WEST CHESTER, PA 19382
MLS# PACT2106164Listed by: COMPASS - Coming Soon
 $1,250,000Coming Soon5 beds 5 baths
$1,250,000Coming Soon5 beds 5 baths168 Pratt Ln, WEST CHESTER, PA 19382
MLS# PACT2106020Listed by: KELLER WILLIAMS REAL ESTATE - WEST CHESTER - Coming Soon
 $120,000Coming Soon3 beds 2 baths
$120,000Coming Soon3 beds 2 baths1052 Appleville Rd, WEST CHESTER, PA 19380
MLS# PACT2106140Listed by: CG REALTY, LLC
