1107 Forsythe Ln, WEST CHESTER, PA 19382
Local realty services provided by:Better Homes and Gardens Real Estate Capital Area
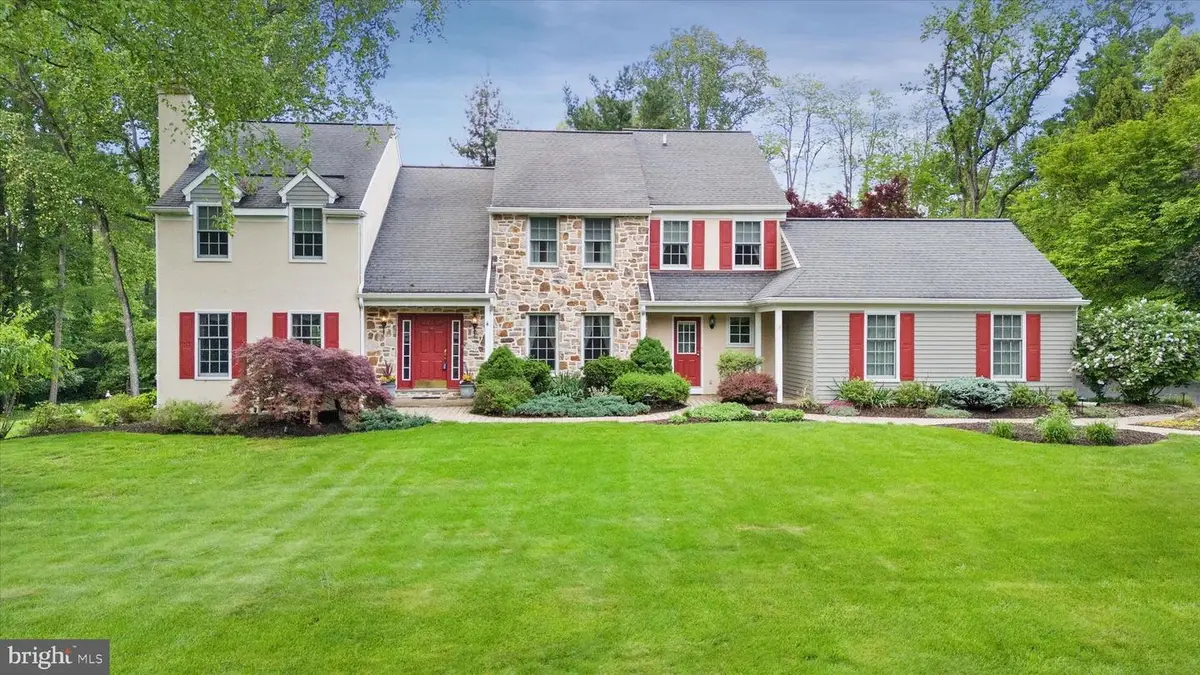
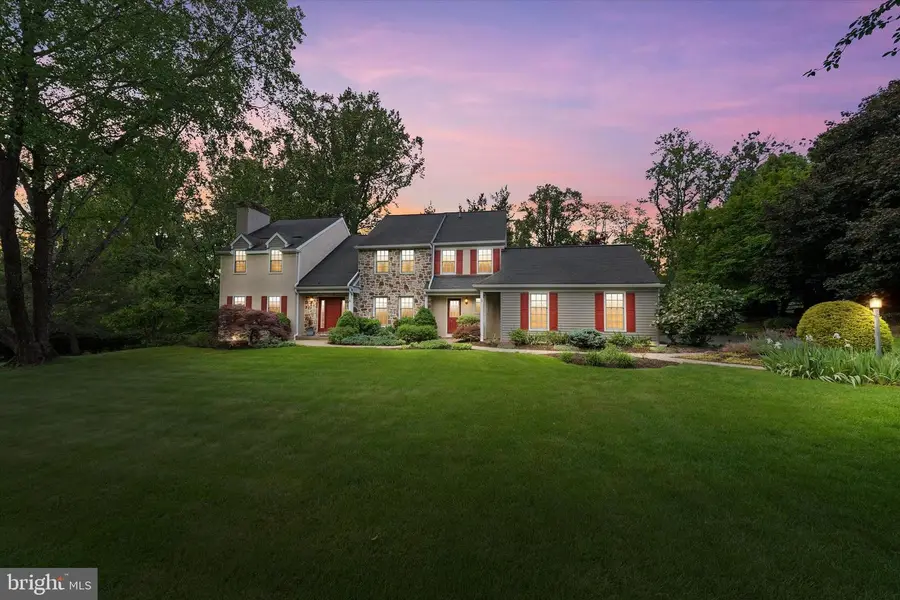
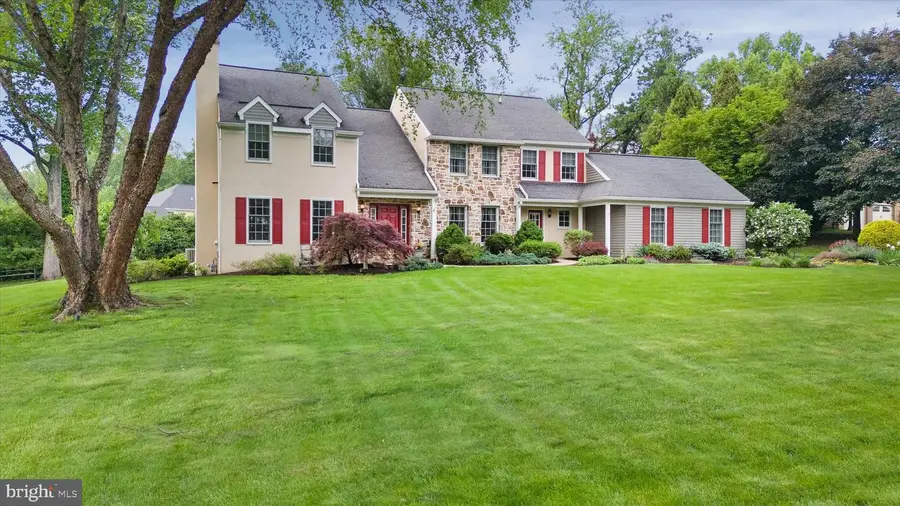
1107 Forsythe Ln,WEST CHESTER, PA 19382
$974,000
- 4 Beds
- 4 Baths
- 3,299 sq. ft.
- Single family
- Pending
Listed by:michelle c duran
Office:re/max town & country
MLS#:PACT2098168
Source:BRIGHTMLS
Price summary
- Price:$974,000
- Price per sq. ft.:$295.24
- Monthly HOA dues:$18.33
About this home
Tucked away on one of Radley Run’s most coveted cul-de-sacs, 1107 Forsythe Lane is a hidden gem that masterfully blends timeless elegance, modern comfort, and exceptional privacy in one of Chester County’s most sought-after communities. Located in the top-rated Unionville-Chadds Ford School District, this beautifully maintained 4-bedroom Colonial offers a lifestyle upgrade in a storybook setting. Step inside to radiant white marble floors, fresh paint, a sweeping staircase, and rich hardwoods that set the stage for refined yet warm living. The formal dining room with crown molding and chair rail is perfect for gatherings, while the sunken living room with a gas fireplace and French doors leading to a private home office makes work-from-home a joy. The sunken family room, anchored by a wood-burning fireplace and vaulted ceilings with skylights, is ideal for cozy evenings and lively entertaining, with French doors opening to a spacious deck overlooking a lush, professionally landscaped backyard oasis. A gourmet eat-in kitchen with stainless steel appliances, cherry cabinetry, and brick flooring offers the perfect blend of style and functionality, complemented by a practical mudroom with built-in storage. Upstairs, the luxurious primary suite features a wood-burning fireplace, walk-in closet, and spa-inspired ensuite bath, while three additional bedrooms and a beautifully renovated hall bath provide ample space for family or guests. The fully finished lower level expands your living options with a home gym, media lounge, or game room, plus a built-in sauna for an at-home wellness retreat. A new septic system is being installed for peace of mind. Enjoy your private outdoor sanctuary with mature landscaping, a flat yard, and expansive deck space offering both sun-drenched and shaded areas for year-round enjoyment. Perfectly positioned in the Radley Run Golf Course community and just minutes from the vibrant borough of West Chester’s dining, shopping, and commuter routes, 1107 Forsythe Lane offers the rare opportunity to enjoy luxury, lifestyle, and location in one extraordinary home.
---
Contact an agent
Home facts
- Year built:1984
- Listing Id #:PACT2098168
- Added:90 day(s) ago
- Updated:August 13, 2025 at 07:30 AM
Rooms and interior
- Bedrooms:4
- Total bathrooms:4
- Full bathrooms:2
- Half bathrooms:2
- Living area:3,299 sq. ft.
Heating and cooling
- Cooling:Central A/C
- Heating:Forced Air, Natural Gas
Structure and exterior
- Roof:Asphalt
- Year built:1984
- Building area:3,299 sq. ft.
- Lot area:0.74 Acres
Utilities
- Water:Public
- Sewer:On Site Septic
Finances and disclosures
- Price:$974,000
- Price per sq. ft.:$295.24
- Tax amount:$11,436 (2024)
New listings near 1107 Forsythe Ln
- Coming Soon
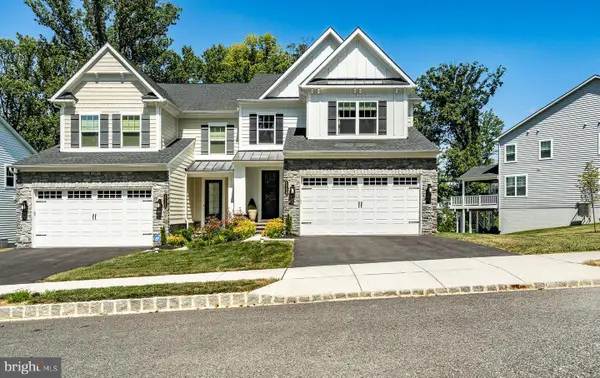 $829,900Coming Soon3 beds 4 baths
$829,900Coming Soon3 beds 4 baths1724 Frost Ln, WEST CHESTER, PA 19380
MLS# PACT2104822Listed by: BHHS FOX & ROACH-WEST CHESTER - New
 $654,900Active4 beds 2 baths2,923 sq. ft.
$654,900Active4 beds 2 baths2,923 sq. ft.226 Retford Ln, WEST CHESTER, PA 19380
MLS# PACT2106316Listed by: Better Homes and Gardens Real Estate Valley Partners - Coming Soon
 $278,000Coming Soon5 beds 2 baths
$278,000Coming Soon5 beds 2 baths1412 W Strasburg Rd, WEST CHESTER, PA 19382
MLS# PACT2106312Listed by: RE/MAX ACTION ASSOCIATES - New
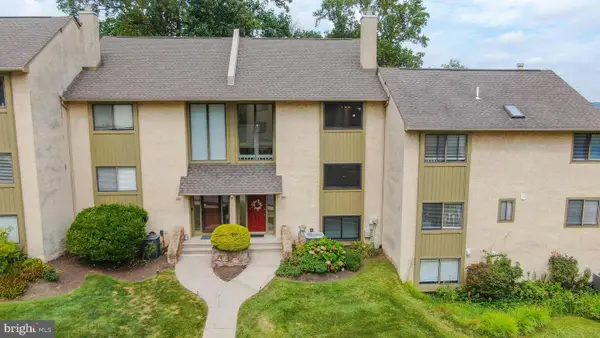 $420,000Active3 beds 3 baths2,228 sq. ft.
$420,000Active3 beds 3 baths2,228 sq. ft.392 Lynetree Dr, WEST CHESTER, PA 19380
MLS# PACT2106072Listed by: KELLER WILLIAMS REAL ESTATE - WEST CHESTER - Open Fri, 5 to 6pmNew
 $1,250,000Active5 beds 5 baths4,431 sq. ft.
$1,250,000Active5 beds 5 baths4,431 sq. ft.45 Sawmill Ct #17, WEST CHESTER, PA 19382
MLS# PACT2106286Listed by: KELLER WILLIAMS MAIN LINE - Coming Soon
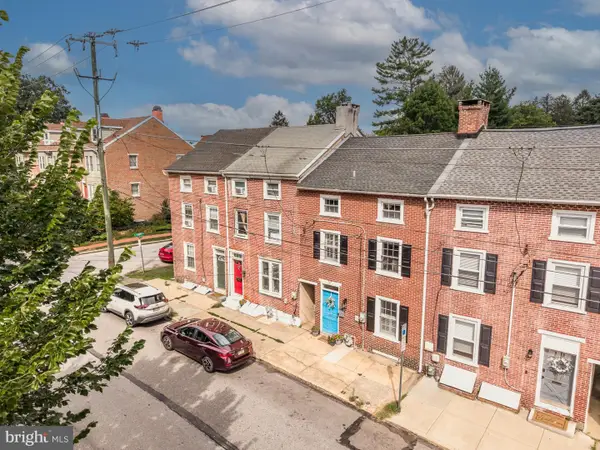 $600,000Coming Soon3 beds 2 baths
$600,000Coming Soon3 beds 2 baths227 E Chestnut St, WEST CHESTER, PA 19380
MLS# PACT2106150Listed by: KELLER WILLIAMS REAL ESTATE - WEST CHESTER - Coming Soon
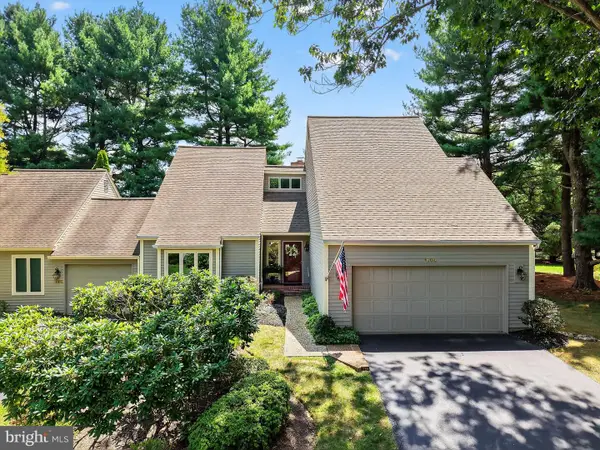 $475,000Coming Soon2 beds 2 baths
$475,000Coming Soon2 beds 2 baths1104 Mews Ln #59, WEST CHESTER, PA 19382
MLS# PACT2106190Listed by: KW GREATER WEST CHESTER - Open Sat, 1 to 3pmNew
 $489,000Active3 beds 3 baths1,520 sq. ft.
$489,000Active3 beds 3 baths1,520 sq. ft.1203 Morstein Rd, WEST CHESTER, PA 19380
MLS# PACT2106132Listed by: BHHS FOX & ROACH WAYNE-DEVON - Coming Soon
 $1,049,000Coming Soon4 beds 4 baths
$1,049,000Coming Soon4 beds 4 baths523 Radek Ct, WEST CHESTER, PA 19382
MLS# PACT2106164Listed by: COMPASS - Coming Soon
 $1,250,000Coming Soon5 beds 5 baths
$1,250,000Coming Soon5 beds 5 baths168 Pratt Ln, WEST CHESTER, PA 19382
MLS# PACT2106020Listed by: KELLER WILLIAMS REAL ESTATE - WEST CHESTER
