1114 Stoneybrook Ln, West Chester, PA 19382
Local realty services provided by:Better Homes and Gardens Real Estate Murphy & Co.
1114 Stoneybrook Ln,West Chester, PA 19382
$664,995
- 4 Beds
- 3 Baths
- 2,103 sq. ft.
- Single family
- Active
Listed by: jean coriolan
Office: keller williams real estate -exton
MLS#:PACT2111438
Source:BRIGHTMLS
Price summary
- Price:$664,995
- Price per sq. ft.:$316.21
About this home
**Welcome to this beautifully updated and energy-efficient 4-bedroom, 2.5-bath home located in the highly regarded West Chester Area School District!**
Nestled on a manicured lot with mature landscaping and a **-car garage**, this home offers space, style, and comfort.
Inside, you’ll find a spacious **living room** that flows seamlessly into the **formal dining room**—perfect for entertaining. The **kitchen** features an **electric cooktop and oven**, a large **eat-in area**, and extended flooring that continues to the exterior walls. The **laundry area** is conveniently located here for added ease.
The adjacent **family room** is a true highlight, boasting **vaulted ceilings**, **recessed lighting**, **architectural beams**, and **skylights** that flood the space with natural light. This inviting room offers endless possibilities—whether you're relaxing, entertaining, or enjoying time with family—and provides easy access to the **sunroom**.
Upstairs, you'll appreciate the **renovated stairway** leading to the **primary suite**, complete with a **private en-suite bath**.
The **lower level** offers a **fully finished space** ready for your choice of flooring—ideal for a **home gym**, **craft room**, **game room**, or whatever suits your lifestyle.
**Very flexible settlement terms** make this an opportunity you don't want to miss!
Conveniently located near **Routes 3 and 202**, and just minutes from the charming shops and restaurants of **Downtown West Chester**.
✅ **Priced to Sell!**
✅ **Home Warranty Included!**
Contact an agent
Home facts
- Year built:1976
- Listing ID #:PACT2111438
- Added:120 day(s) ago
- Updated:February 11, 2026 at 02:38 PM
Rooms and interior
- Bedrooms:4
- Total bathrooms:3
- Full bathrooms:2
- Half bathrooms:1
- Living area:2,103 sq. ft.
Heating and cooling
- Cooling:Central A/C
- Heating:90% Forced Air, Central
Structure and exterior
- Roof:Shingle
- Year built:1976
- Building area:2,103 sq. ft.
- Lot area:0.33 Acres
Schools
- High school:WEST CHESTER EAST
- Elementary school:GLEN ACRES
Utilities
- Water:Public
Finances and disclosures
- Price:$664,995
- Price per sq. ft.:$316.21
- Tax amount:$5,136 (2025)
New listings near 1114 Stoneybrook Ln
- Coming Soon
 $365,000Coming Soon3 beds 2 baths
$365,000Coming Soon3 beds 2 baths230 Smallwood Ct, WEST CHESTER, PA 19380
MLS# PACT2117274Listed by: RE/MAX PREFERRED - NEWTOWN SQUARE - Coming SoonOpen Sat, 12 to 2pm
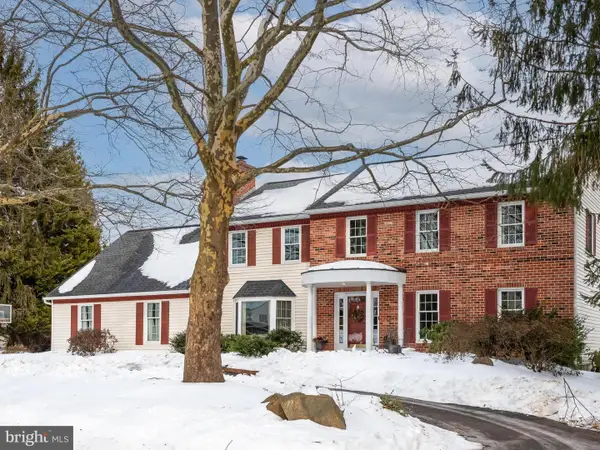 $997,000Coming Soon4 beds 4 baths
$997,000Coming Soon4 beds 4 baths1628 Herron Ln, WEST CHESTER, PA 19380
MLS# PACT2117334Listed by: RE/MAX MAIN LINE-WEST CHESTER - Coming Soon
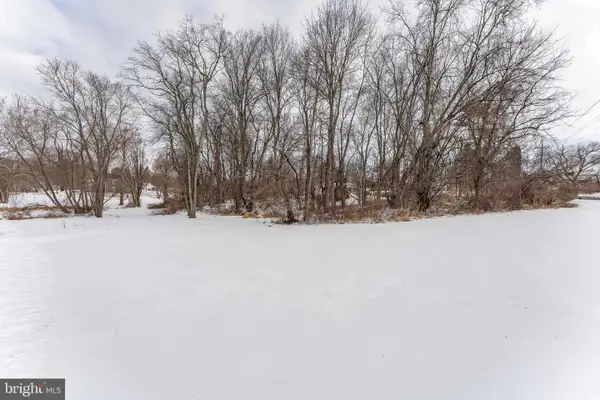 $400,000Coming Soon-- Acres
$400,000Coming Soon-- Acres1438 Williamsburg Dr, WEST CHESTER, PA 19382
MLS# PACT2116178Listed by: RE/MAX MAIN LINE-WEST CHESTER - Coming Soon
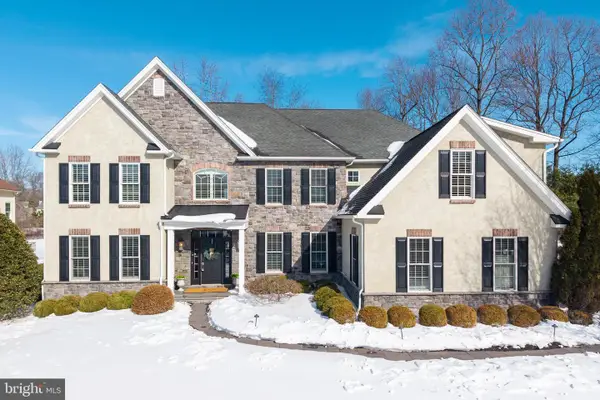 $1,499,000Coming Soon6 beds 6 baths
$1,499,000Coming Soon6 beds 6 baths1809 Cold Springs Dr, WEST CHESTER, PA 19382
MLS# PACT2115504Listed by: KW GREATER WEST CHESTER - Open Fri, 12 to 3pmNew
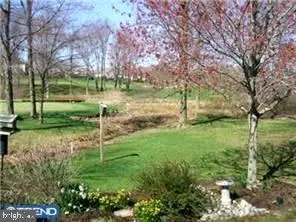 $599,000Active4 beds 2 baths1,952 sq. ft.
$599,000Active4 beds 2 baths1,952 sq. ft.975 Kennett Way #975, WEST CHESTER, PA 19380
MLS# PACT2117154Listed by: COMPASS RE - Open Sun, 1 to 3pmNew
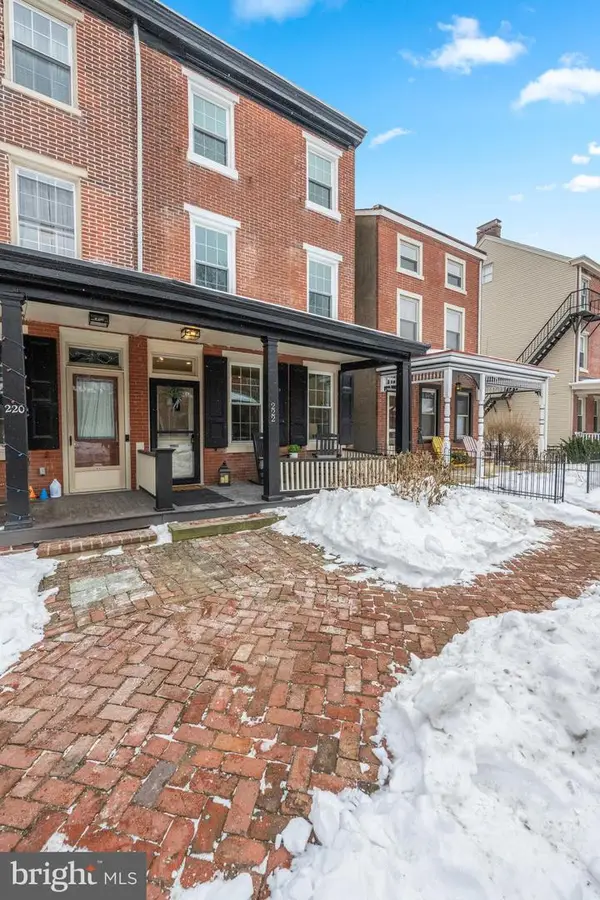 $879,900Active4 beds 3 baths1,780 sq. ft.
$879,900Active4 beds 3 baths1,780 sq. ft.222 W Barnard St, WEST CHESTER, PA 19382
MLS# PACT2117266Listed by: COMPASS PENNSYLVANIA, LLC - Coming Soon
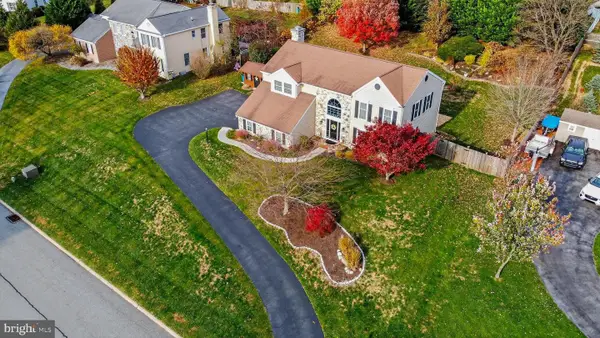 $885,000Coming Soon4 beds 3 baths
$885,000Coming Soon4 beds 3 baths1215 Killington Cir, WEST CHESTER, PA 19380
MLS# PACT2117304Listed by: EXP REALTY, LLC - Coming Soon
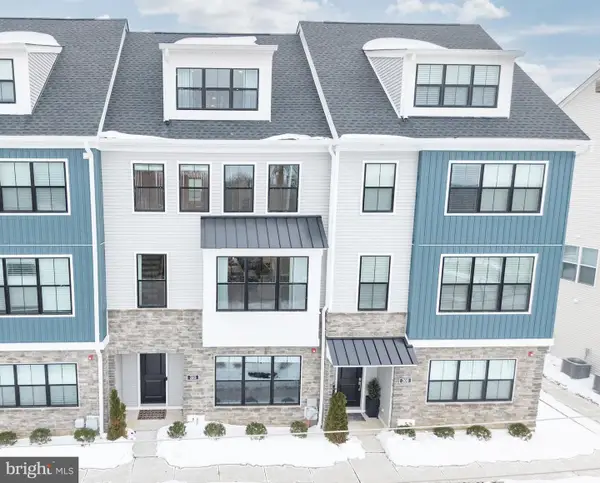 $709,900Coming Soon4 beds 3 baths
$709,900Coming Soon4 beds 3 baths310 Star Tavern Ln, WEST CHESTER, PA 19382
MLS# PACT2117224Listed by: LONG & FOSTER REAL ESTATE, INC. - Coming Soon
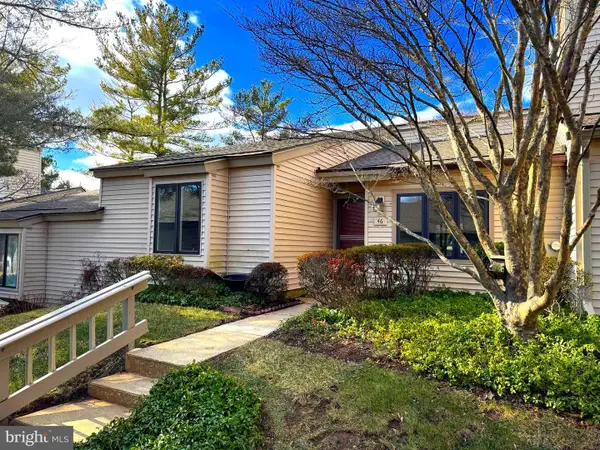 $339,000Coming Soon2 beds 2 baths
$339,000Coming Soon2 beds 2 baths46 Ashton Way, WEST CHESTER, PA 19380
MLS# PACT2117248Listed by: REDFIN CORPORATION - Coming Soon
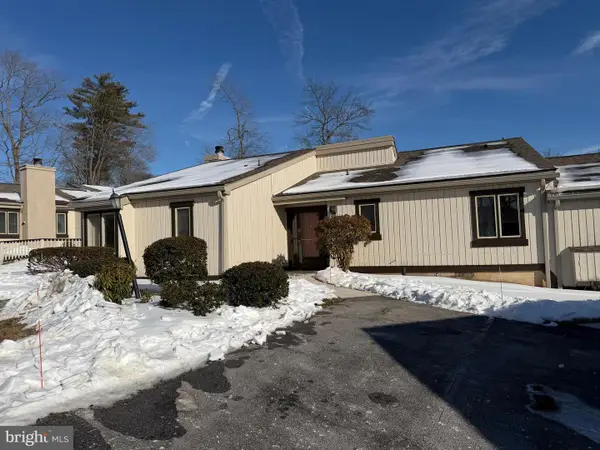 $509,000Coming Soon3 beds 2 baths
$509,000Coming Soon3 beds 2 baths282 Devon Way #282, WEST CHESTER, PA 19380
MLS# PACT2117186Listed by: KW GREATER WEST CHESTER

