1118 Dorset Dr, WEST CHESTER, PA 19382
Local realty services provided by:Better Homes and Gardens Real Estate Capital Area
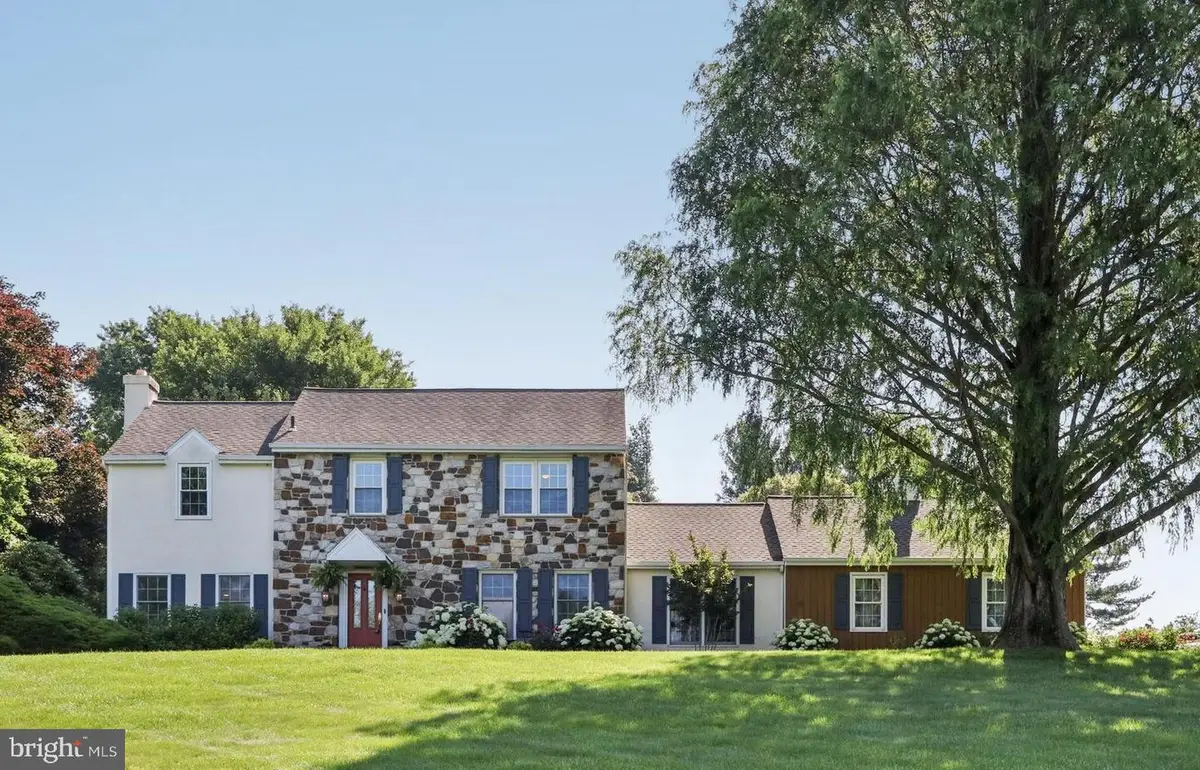

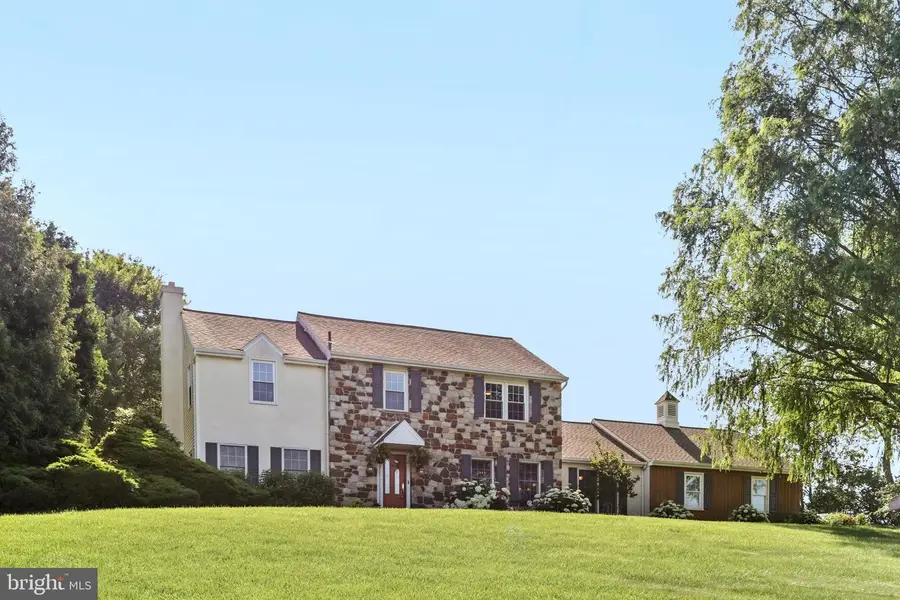
Listed by:laura kaplan
Office:coldwell banker realty
MLS#:PACT2101704
Source:BRIGHTMLS
Price summary
- Price:$949,000
- Price per sq. ft.:$279.2
- Monthly HOA dues:$12.5
About this home
Welcome to 1118 Dorset Drive, a beautifully updated colonial on 1.2 private acres in the award-winning Unionville-Chadds Ford School District. This 4-bedroom, 2.5-bath home blends timeless charm with thoughtful updates, offering the perfect mix of comfort, style, and space. Inside, you’ll find warm hardwood floors, classic millwork, and a fantastic flow. The formal living and dining rooms are ideal for holidays or everyday use, and the cozy living room fireplace adds character. The heart of the home is the show-stopping kitchen addition featuring a large island, custom hardware, a reclaimed wood beam, and a 16-foot wall of sliding doors that open to a fabulous stamped concrete patio. The family room with wood-burning fireplace is perfect for casual nights in, and a tucked-away office and stylish mudroom make daily living easy. Upstairs, four spacious bedrooms include a bright and airy primary suite with two walk-in closets, a dressing area, and an updated ensuite bath. The finished basement with egress adds flexible living space, while the lush backyard, patio, and professional landscaping offer a private outdoor escape.
Just minutes from shops, schools, and major routes, this one checks all the boxes. Move right in and enjoy!
Contact an agent
Home facts
- Year built:1979
- Listing Id #:PACT2101704
- Added:55 day(s) ago
- Updated:August 15, 2025 at 07:30 AM
Rooms and interior
- Bedrooms:4
- Total bathrooms:3
- Full bathrooms:2
- Half bathrooms:1
- Living area:3,399 sq. ft.
Heating and cooling
- Cooling:Central A/C
- Heating:Electric, Heat Pump(s)
Structure and exterior
- Year built:1979
- Building area:3,399 sq. ft.
- Lot area:1.2 Acres
Utilities
- Water:Public
- Sewer:On Site Septic
Finances and disclosures
- Price:$949,000
- Price per sq. ft.:$279.2
- Tax amount:$10,227 (2024)
New listings near 1118 Dorset Dr
- New
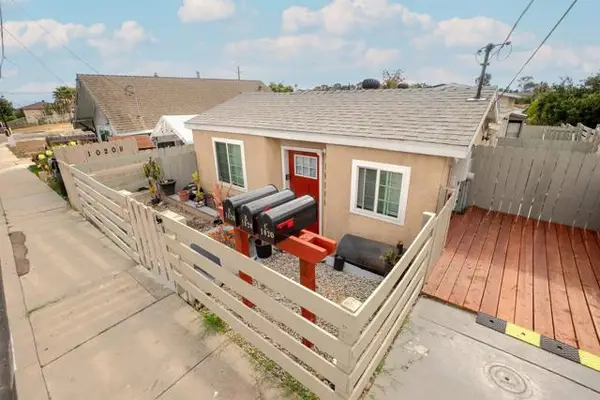 $999,000Active5 beds 3 baths1,606 sq. ft.
$999,000Active5 beds 3 baths1,606 sq. ft.1020 41st St., San Diego, CA 92102
MLS# CRPTP2506224Listed by: SPIRIT REALTY, INC. - Coming Soon
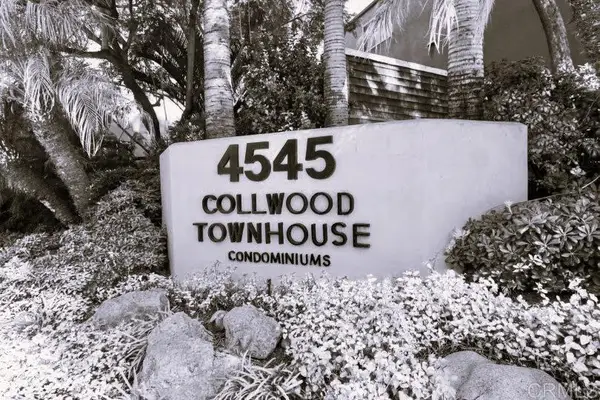 $399,999Coming Soon1 beds 1 baths
$399,999Coming Soon1 beds 1 baths4545 Collwood Blvd #27, San Diego, CA 92115
MLS# NDP2508040Listed by: FIRST TEAM REAL ESTATE - Open Sat, 1 to 4pmNew
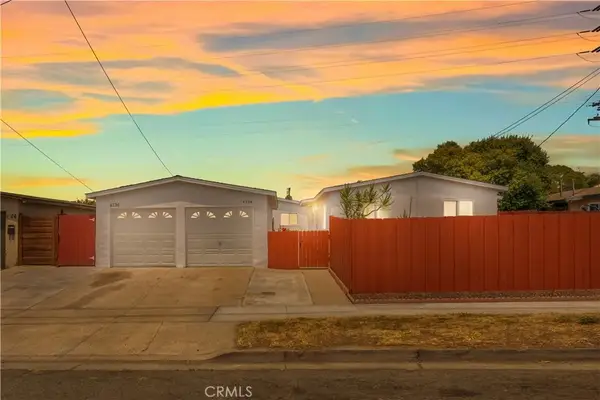 $1,185,000Active4 beds 2 baths1,496 sq. ft.
$1,185,000Active4 beds 2 baths1,496 sq. ft.4134 Fond Du Lac Avenue #36, San Diego, CA 92117
MLS# ND25178752Listed by: REAL BROKER - New
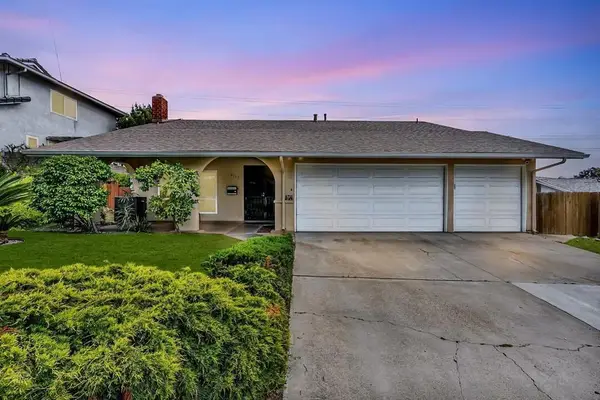 $1,199,900Active5 beds 3 baths2,606 sq. ft.
$1,199,900Active5 beds 3 baths2,606 sq. ft.8715 Blue Lake Drive, San Diego, CA 92119
MLS# 250036350SDListed by: COLDWELL BANKER REALTY - New
 $935,000Active3 beds 2 baths1,364 sq. ft.
$935,000Active3 beds 2 baths1,364 sq. ft.6152 Lorca Drive, San Diego, CA 92115
MLS# CRND25183597Listed by: HUMPHERYS HOMES & ESTATES - New
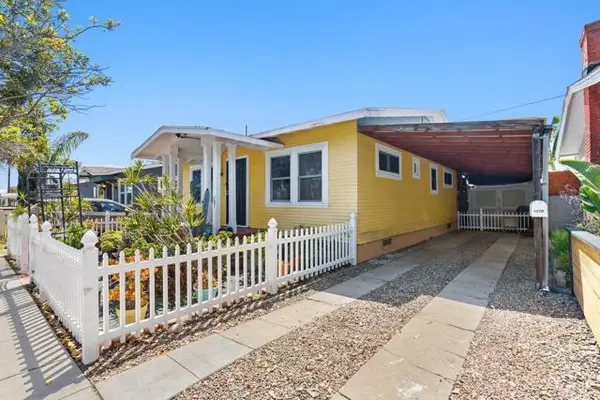 $799,000Active2 beds 1 baths858 sq. ft.
$799,000Active2 beds 1 baths858 sq. ft.4570 Texas Street, San Diego, CA 92116
MLS# CRNDP2507984Listed by: SWELL PROPERTY - New
 $1,050,000Active4 beds 2 baths1,366 sq. ft.
$1,050,000Active4 beds 2 baths1,366 sq. ft.7929 Montongo Circle, San Diego, CA 92126
MLS# CRPTP2506017Listed by: BERKSHIRE HATHAWAY HOMESERVICE - New
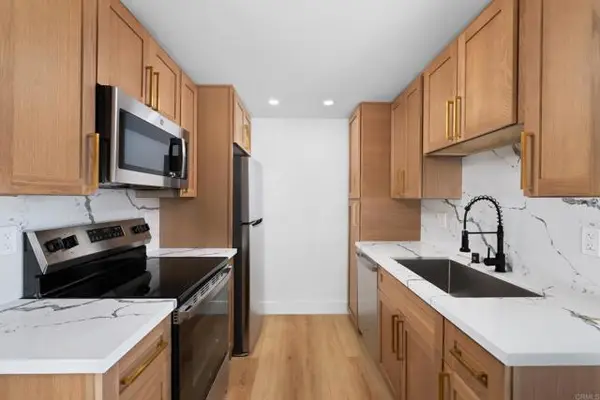 $449,000Active2 beds 1 baths748 sq. ft.
$449,000Active2 beds 1 baths748 sq. ft.4166 36th Street #8, San Diego, CA 92104
MLS# CRPTP2506201Listed by: ACROPOLIS ENTERPRISE - New
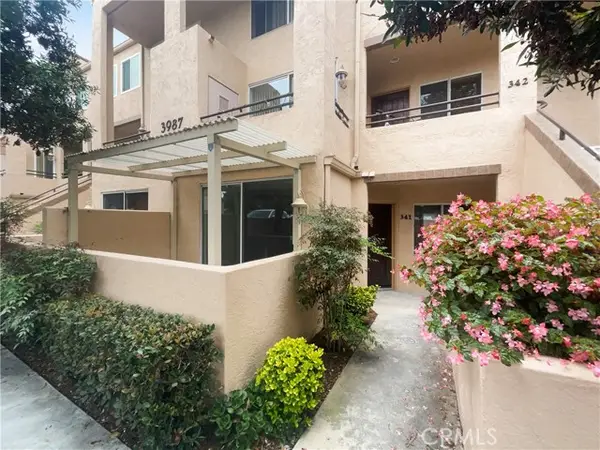 $500,000Active1 beds 1 baths554 sq. ft.
$500,000Active1 beds 1 baths554 sq. ft.3987 Nobel Drive #341, San Diego, CA 92122
MLS# CV25183509Listed by: EHOMES - Open Sat, 11am to 2pmNew
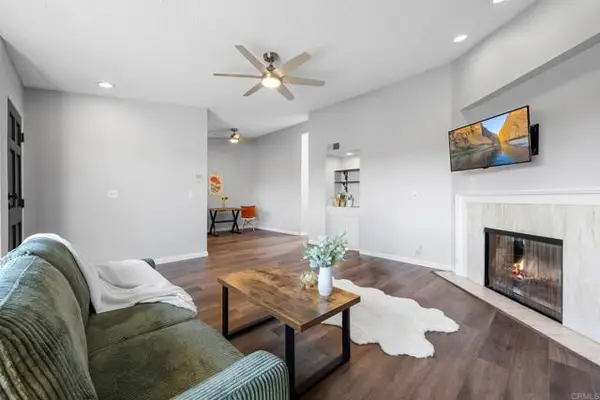 $559,000Active2 beds 2 baths1,026 sq. ft.
$559,000Active2 beds 2 baths1,026 sq. ft.5170 Clairemont Mesa Blvd #27, San Diego, CA 92117
MLS# NDP2508039Listed by: WILLIS ALLEN REAL ESTATE

