1163 Fielding Dr, WEST CHESTER, PA 19382
Local realty services provided by:Better Homes and Gardens Real Estate Valley Partners
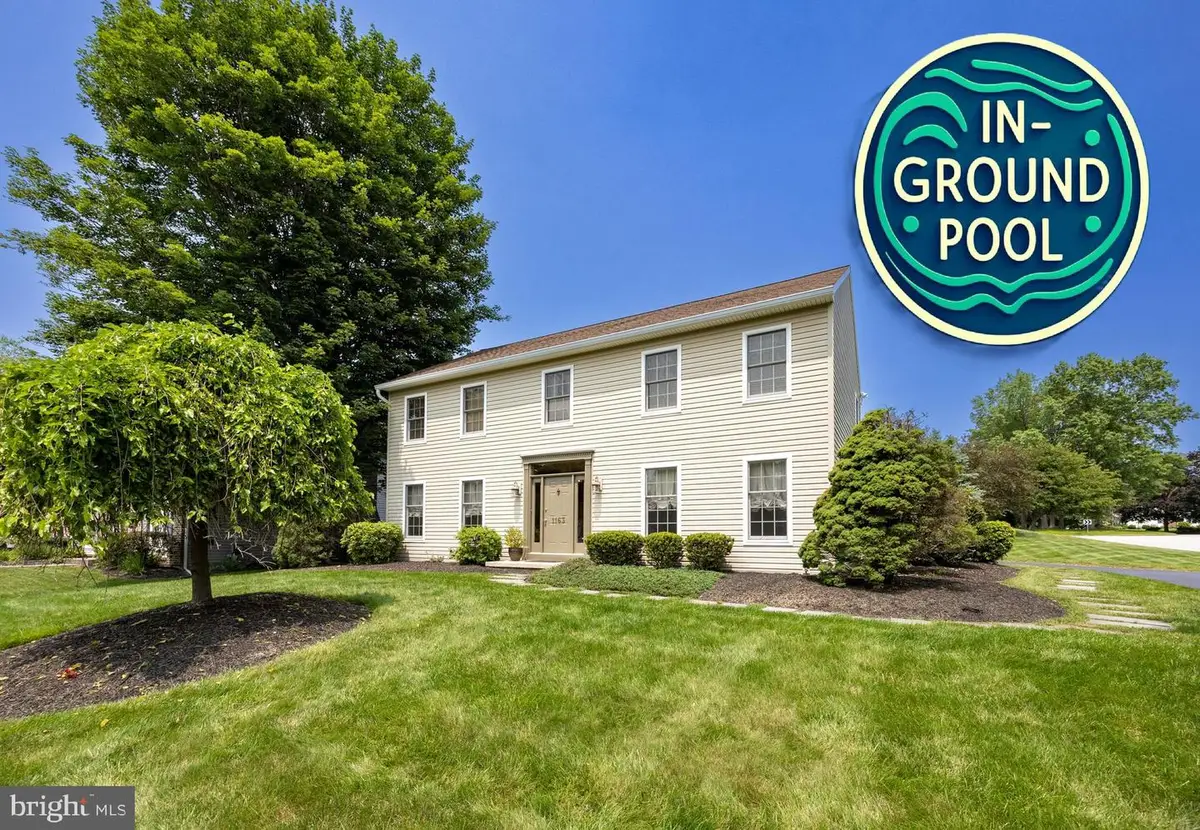
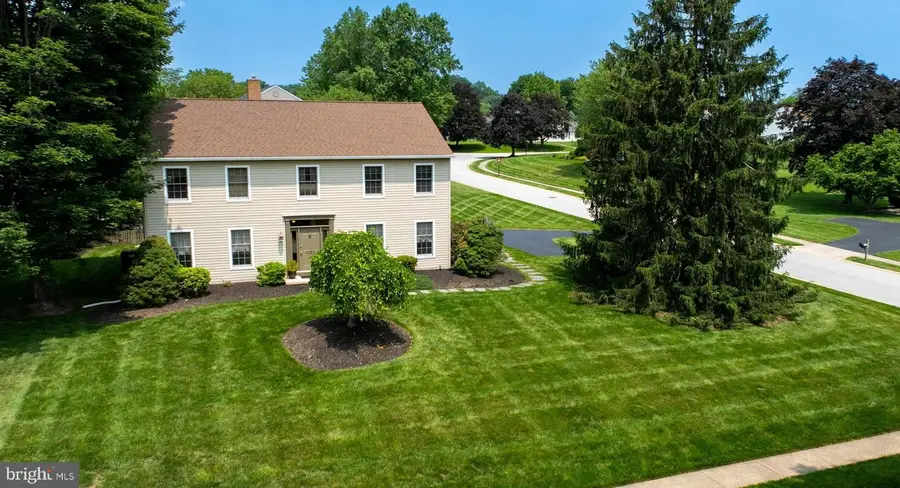
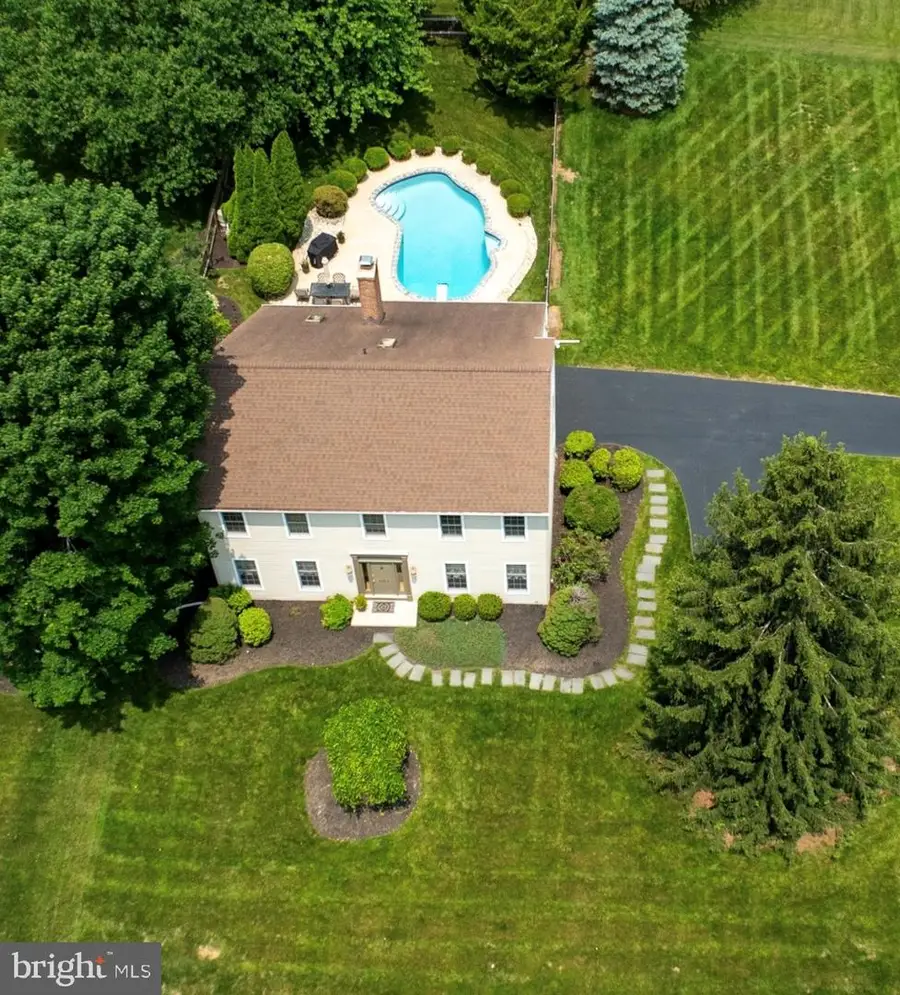
1163 Fielding Dr,WEST CHESTER, PA 19382
$799,900
- 4 Beds
- 3 Baths
- 2,647 sq. ft.
- Single family
- Pending
Listed by:karen boyd
Office:long & foster real estate, inc.
MLS#:PACT2105150
Source:BRIGHTMLS
Price summary
- Price:$799,900
- Price per sq. ft.:$302.19
About this home
Resort-style living --- right here in Chester County, in the sought-after Pleasant Grove community! An amazing opportunity to own your own oasis & a property perfect for both entertaining PLUS everyday enjoyment! INCLUDES an In-Ground Pool with oversized Patio, expert landscaping & riverstone accents, and fence with 2 gates; PLUS a park-like corner lot with grassy yards & mature trees; PLUS high-end upgrades throughout! In the accredited West Chester Area School District; NO HOA; and easy access to Rtes 202/926/1, trains & airport, Delaware, shopping/dining/parks, and everywhere you want to be! Welcome home to 1163 Fielding Drive! Into the Reception Foyer with gleaming hardwood floors, and you will love the open lay-out and sun-filled living spaces! The formal Dining Room features custom shadowbox millwork and moldings, and those stylish elements continue into the Living Room with its double door entry into the oversized Office (potential first floor Bedroom suite!). The stunning saltbox gable ceiling with new skylight adds sophisticated charm to the Family Room, which also includes a brick surround fireplace with curved brick hearth and sunlit french doors out to the backyard and pool area. The Eat-in Kitchen has been upgraded and includes all that a home chef could desire: raised panel cabinetry with wood crown trim; corian counters with stone tile backsplash; matching high-end black appliances; double bowl sink; brushed nickel fixtures; center island with bar seating and extra cabinets; extra large pantry; and the hardwood floors flow into the bumped-out Breakfast Room with its wall of windows framing the outside gardens & grassy yards. Also on this floor are the updated Powder Room; Laundry; and access into the oversized side entry 2-Car Garage w/extra shelving and attic storage --- plus there is an expanded driveway! Upstairs the Primary Suite is so luxurious with its Bedroom with ceiling fan and extra Sitting Area space; walk-in closet with custom organizers; and an updated Full Bath with tile floors, linen closet, and a beautifully crafted floor-to-ceiling tiled walk-in shower w/seat. Down the hall are 3 more Bedrooms, all with ample closets w/organizers; hall closet; and the remodeled hall Full Bath featuring a raised vanity with two sinks, tile floors, linen closet, tub/shower combo with glass door, and new sklylight. Do not miss the Full Basement with storage; billiards/game area; and more space that could be perfect as your Fitness and/or Media/Hobby/Work spaces! Outside you have the perfect combination of the flat, grassy corner lot yards plus the fenced area (perfect for pets!) with the fabulous Patio and In-Ground Pool --- with new gunite, coping & tiles, and also broad walk-in steps and submerged bench for lounging! You will create lasting memories in your new outdoor oasis, so ideal for festive gatherings, everyday relaxation, and lovely evenings under the stars. So much more: new HVAC (2024) for both heating & cooling; replacement roof; and BONUS: a one-year AHS ShieldComplete Home & Pool Warranty is included and is extra peace-of-mind for you! Schedule your tour today! Some photos virtually staged. Verification (including sq ft/size/lay-out/more) lies with the consumer.
Contact an agent
Home facts
- Year built:1983
- Listing Id #:PACT2105150
- Added:16 day(s) ago
- Updated:August 15, 2025 at 07:30 AM
Rooms and interior
- Bedrooms:4
- Total bathrooms:3
- Full bathrooms:2
- Half bathrooms:1
- Living area:2,647 sq. ft.
Heating and cooling
- Cooling:Central A/C
- Heating:Electric, Heat Pump(s)
Structure and exterior
- Year built:1983
- Building area:2,647 sq. ft.
- Lot area:0.41 Acres
Schools
- High school:RUSTIN
- Middle school:STETSON
- Elementary school:STARKWEATH
Utilities
- Water:Public
- Sewer:Public Sewer
Finances and disclosures
- Price:$799,900
- Price per sq. ft.:$302.19
- Tax amount:$6,947 (2025)
New listings near 1163 Fielding Dr
- Coming Soon
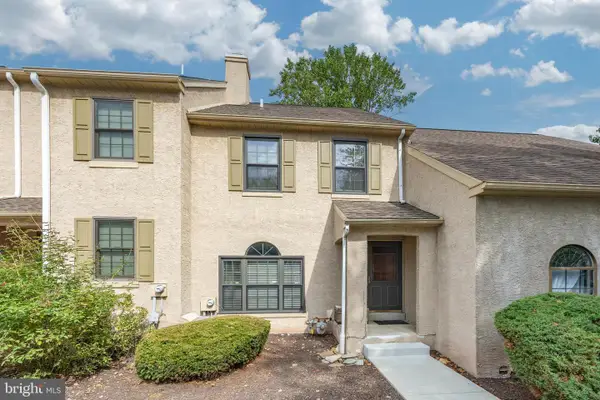 $395,000Coming Soon2 beds 2 baths
$395,000Coming Soon2 beds 2 baths1606 Stoneham Dr, WEST CHESTER, PA 19382
MLS# PACT2106328Listed by: KELLER WILLIAMS REAL ESTATE -EXTON - Coming Soon
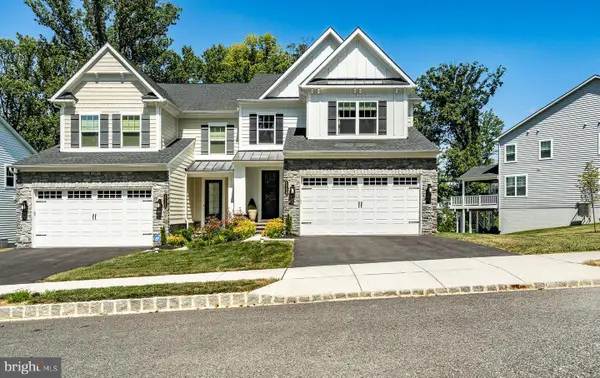 $829,900Coming Soon3 beds 4 baths
$829,900Coming Soon3 beds 4 baths1724 Frost Ln, WEST CHESTER, PA 19380
MLS# PACT2104822Listed by: BHHS FOX & ROACH-WEST CHESTER - New
 $654,900Active4 beds 2 baths2,923 sq. ft.
$654,900Active4 beds 2 baths2,923 sq. ft.226 Retford Ln, WEST CHESTER, PA 19380
MLS# PACT2106316Listed by: Better Homes and Gardens Real Estate Valley Partners - Coming Soon
 $278,000Coming Soon5 beds 2 baths
$278,000Coming Soon5 beds 2 baths1412 W Strasburg Rd, WEST CHESTER, PA 19382
MLS# PACT2106312Listed by: RE/MAX ACTION ASSOCIATES - New
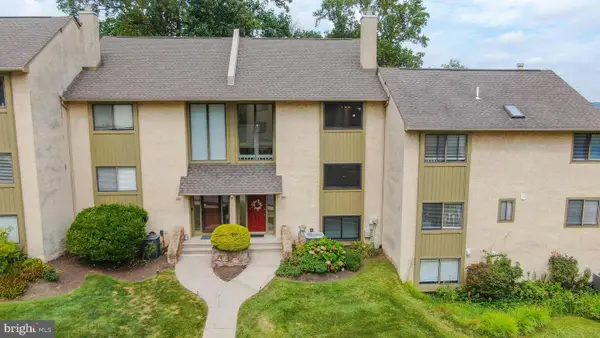 $420,000Active3 beds 3 baths2,228 sq. ft.
$420,000Active3 beds 3 baths2,228 sq. ft.392 Lynetree Dr, WEST CHESTER, PA 19380
MLS# PACT2106072Listed by: KELLER WILLIAMS REAL ESTATE - WEST CHESTER - Open Fri, 5 to 6pmNew
 $1,250,000Active5 beds 5 baths4,431 sq. ft.
$1,250,000Active5 beds 5 baths4,431 sq. ft.45 Sawmill Ct #17, WEST CHESTER, PA 19382
MLS# PACT2106286Listed by: KELLER WILLIAMS MAIN LINE - New
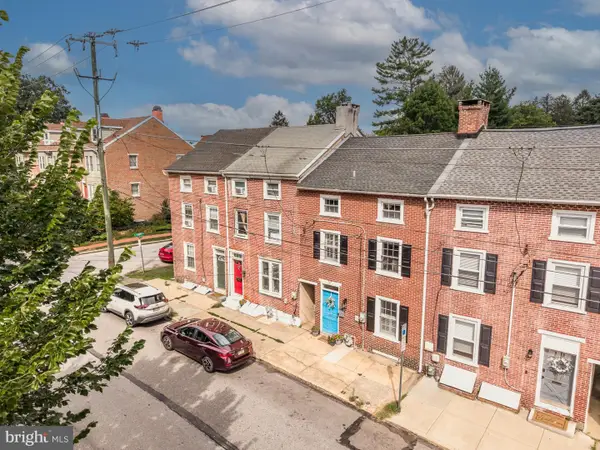 $600,000Active3 beds 2 baths1,529 sq. ft.
$600,000Active3 beds 2 baths1,529 sq. ft.227 E Chestnut St, WEST CHESTER, PA 19380
MLS# PACT2106150Listed by: KELLER WILLIAMS REAL ESTATE - WEST CHESTER - Coming Soon
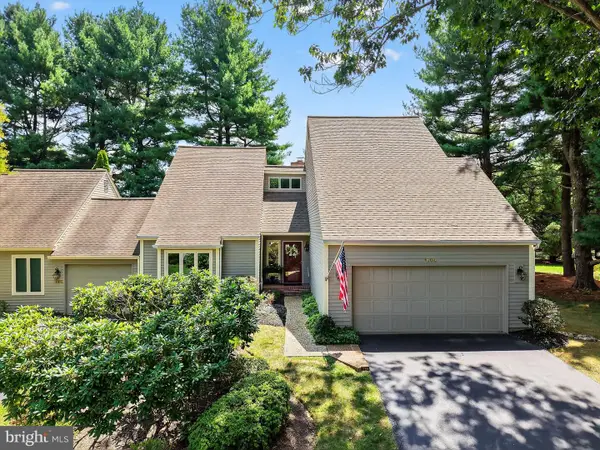 $475,000Coming Soon2 beds 2 baths
$475,000Coming Soon2 beds 2 baths1104 Mews Ln #59, WEST CHESTER, PA 19382
MLS# PACT2106190Listed by: KW GREATER WEST CHESTER - Open Sat, 1 to 3pmNew
 $489,000Active3 beds 3 baths1,520 sq. ft.
$489,000Active3 beds 3 baths1,520 sq. ft.1203 Morstein Rd, WEST CHESTER, PA 19380
MLS# PACT2106132Listed by: BHHS FOX & ROACH WAYNE-DEVON - New
 $1,049,000Active4 beds 4 baths4,400 sq. ft.
$1,049,000Active4 beds 4 baths4,400 sq. ft.523 Radek Ct, WEST CHESTER, PA 19382
MLS# PACT2106164Listed by: COMPASS
