1185 W Street Rd, West Chester, PA 19382
Local realty services provided by:Better Homes and Gardens Real Estate GSA Realty
1185 W Street Rd,West Chester, PA 19382
$719,000
- 3 Beds
- 3 Baths
- 2,986 sq. ft.
- Single family
- Active
Listed by: scott michael campanile sr.
Office: scott realty group
MLS#:PACT2113554
Source:BRIGHTMLS
Price summary
- Price:$719,000
- Price per sq. ft.:$240.79
About this home
Welcome to this enchanting home in the historic Brandywine River Valley, where timeless charm meets modern comfort in a truly breathtaking and serene setting. The original structure dates back to 1870, yet the home has been thoughtfully expanded and beautifully updated over the years to offer the perfect blend of past and present.
The period living room, featuring a large wood-burning fireplace and wide-plank hardwood floors, flows seamlessly into the spacious family room—ideal for both everyday living and entertaining. The inviting eat-in kitchen includes a newer refrigerator (’22), a brand-new dishwasher (’25), and a new stove (’25).
Just off the kitchen, you'll find the home’s prized four-season room, filled with abundant natural light and offering panoramic views of the picturesque property. From here, gaze out over stately mature trees and your own wooden bridge that leads to peaceful open pastures—an unforgettable backdrop in every season.
Upstairs, the bright and cheerful second floor features well-spaced out bedrooms, all adorned with charming period wood doors and hardwood floors. The first bedroom offers spectacular views and abundant light. As well as the middle bedroom which also boasts its own additional sitting room. An endearing and functional second-floor full bath is easily accessible located in the center hall. At the end of the hall awaits the spacious primary suite, complete with generous windows, ample closet space, warm hardwood flooring, and a private primary bathroom.
The walk-out lower level provides a finished recreation room with its own powder room, plus a large utility room with washer and dryer included. An additional storage room within, and outside access to the root cellar, perfect for tools, yard equipment, or hobby space.
The grounds are truly a must-see ! This is your own private oasis surrounded by nature, history, and the charm. +/- 2 sprawling , level acres, in the Brandywine’s natural settling, with a babbling stream, your own on-site Spring House, a story book bridge to stroll over to the pasture! All of this is located in the highly coveted, much, much sought after, Blue Ribbon Award–Winning Unionville School District !
Contact an agent
Home facts
- Year built:1870
- Listing ID #:PACT2113554
- Added:100 day(s) ago
- Updated:February 24, 2026 at 02:48 PM
Rooms and interior
- Bedrooms:3
- Total bathrooms:3
- Full bathrooms:2
- Half bathrooms:1
- Living area:2,986 sq. ft.
Heating and cooling
- Cooling:Wall Unit
- Heating:Hot Water, Oil
Structure and exterior
- Roof:Pitched, Shingle
- Year built:1870
- Building area:2,986 sq. ft.
- Lot area:2 Acres
Schools
- High school:UNIONVILLE
- Middle school:CHARLES F. PATTON
- Elementary school:POCOPSON
Utilities
- Water:Spring
- Sewer:On Site Septic
Finances and disclosures
- Price:$719,000
- Price per sq. ft.:$240.79
- Tax amount:$7,285 (2025)
New listings near 1185 W Street Rd
- Coming Soon
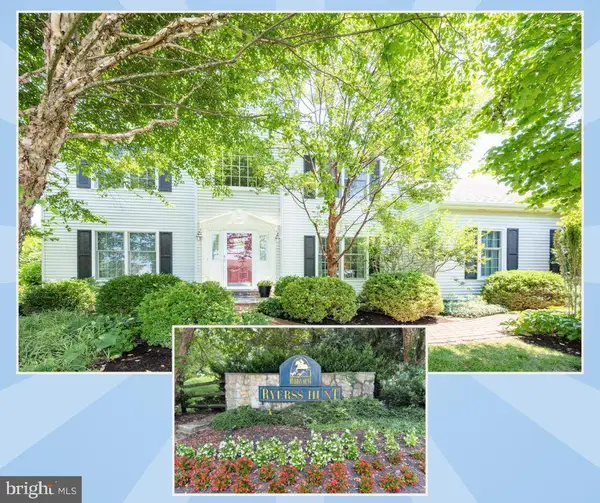 $775,000Coming Soon4 beds 3 baths
$775,000Coming Soon4 beds 3 baths1409 Full Cry Ct, WEST CHESTER, PA 19380
MLS# PACT2116768Listed by: LONG & FOSTER REAL ESTATE, INC. - Coming Soon
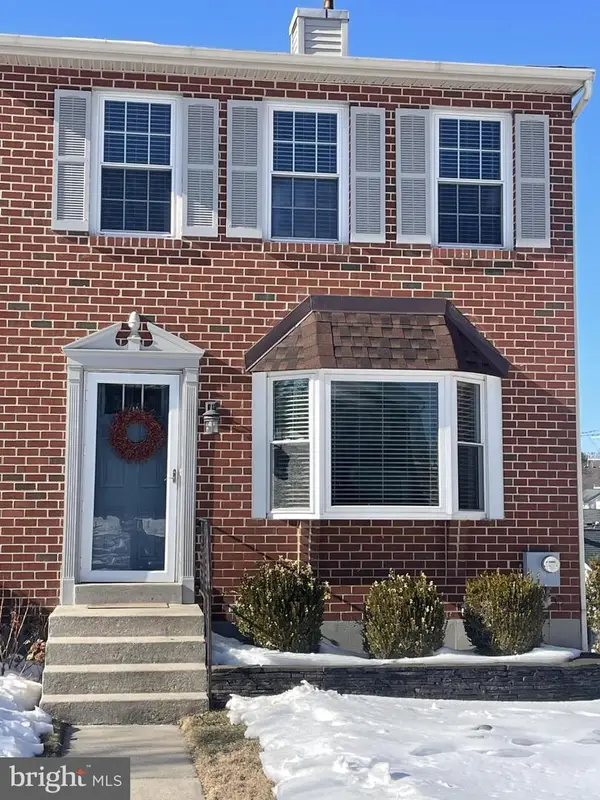 $485,000Coming Soon3 beds 4 baths
$485,000Coming Soon3 beds 4 baths124 Longford Rd, WEST CHESTER, PA 19380
MLS# PACT2117680Listed by: LONG & FOSTER REAL ESTATE, INC. - Coming SoonOpen Sun, 12 to 2pm
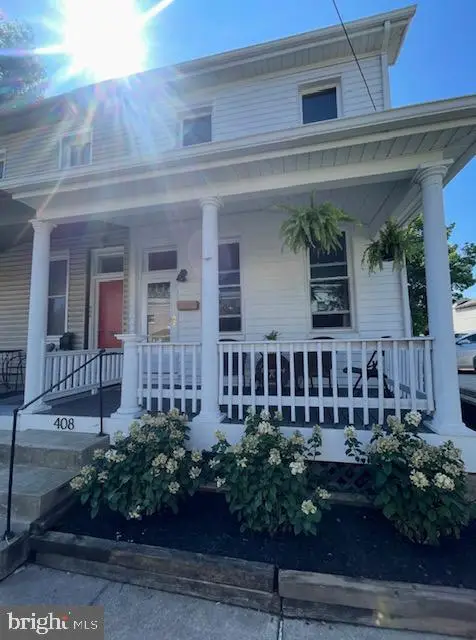 $590,000Coming Soon3 beds 2 baths
$590,000Coming Soon3 beds 2 baths408 W Gay St, WEST CHESTER, PA 19380
MLS# PACT2118078Listed by: COLDWELL BANKER REALTY - Coming Soon
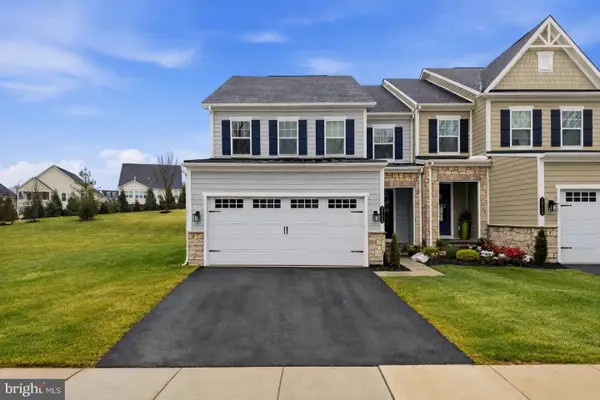 $839,000Coming Soon3 beds 4 baths
$839,000Coming Soon3 beds 4 baths1713 Frost Ln, WEST CHESTER, PA 19380
MLS# PACT2118090Listed by: KELLER WILLIAMS REAL ESTATE -EXTON - Coming Soon
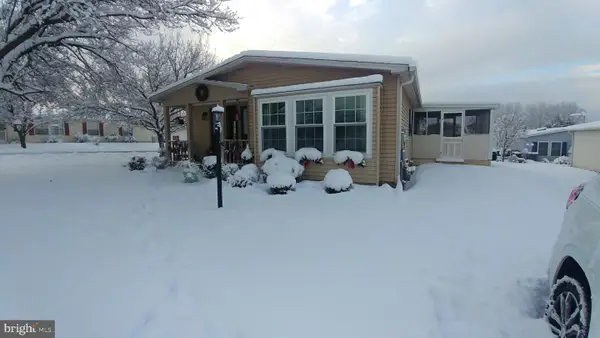 $185,000Coming Soon2 beds 2 baths
$185,000Coming Soon2 beds 2 baths11 Oakplace Ct W, HARLEYSVILLE, PA 19438
MLS# PAMC2168472Listed by: COMPASS PENNSYLVANIA, LLC - Coming Soon
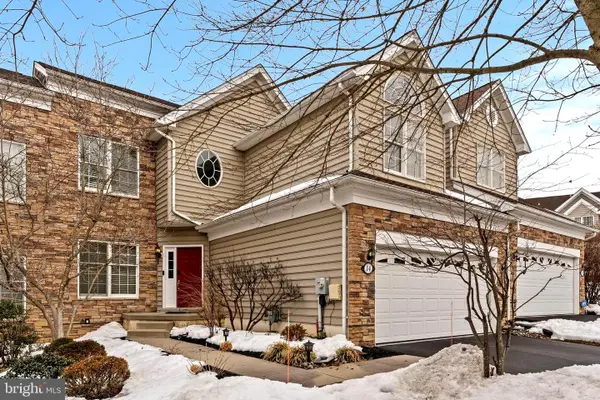 $699,000Coming Soon3 beds 4 baths
$699,000Coming Soon3 beds 4 baths14 Sloan Rd, WEST CHESTER, PA 19382
MLS# PACT2117802Listed by: HYATT REALTY - New
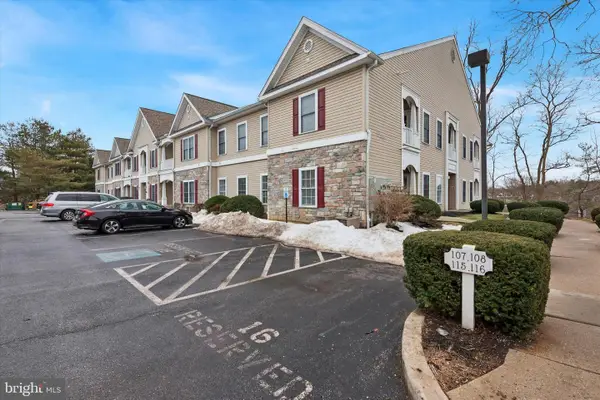 $375,000Active2 beds 2 baths1,216 sq. ft.
$375,000Active2 beds 2 baths1,216 sq. ft.1324 W Chester Pike #107, WEST CHESTER, PA 19382
MLS# PACT2114672Listed by: SPRINGER REALTY GROUP - New
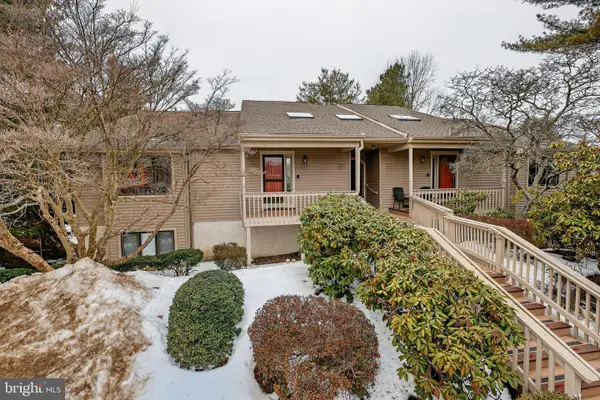 $390,000Active2 beds 2 baths1,566 sq. ft.
$390,000Active2 beds 2 baths1,566 sq. ft.838 Jefferson Way #838, WEST CHESTER, PA 19380
MLS# PACT2117584Listed by: ENGEL & VOLKERS - Coming SoonOpen Fri, 4 to 6pm
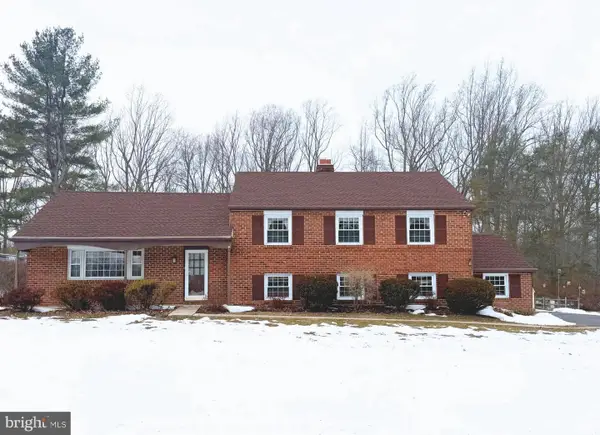 $664,000Coming Soon4 beds 3 baths
$664,000Coming Soon4 beds 3 baths1627 Williams Way, WEST CHESTER, PA 19380
MLS# PACT2117740Listed by: KW EMPOWER - New
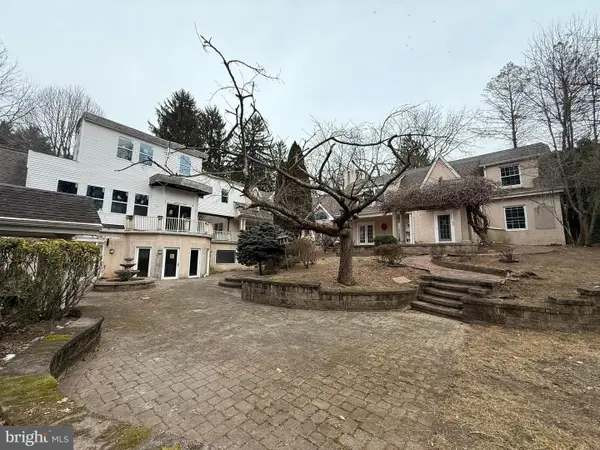 $849,900Active9 beds 11 baths7,371 sq. ft.
$849,900Active9 beds 11 baths7,371 sq. ft.301 Westtown Way, WEST CHESTER, PA 19382
MLS# PACT2117884Listed by: CENTURY 21 PREFERRED

