1201 Chadd Ct, WEST CHESTER, PA 19382
Local realty services provided by:Better Homes and Gardens Real Estate Premier
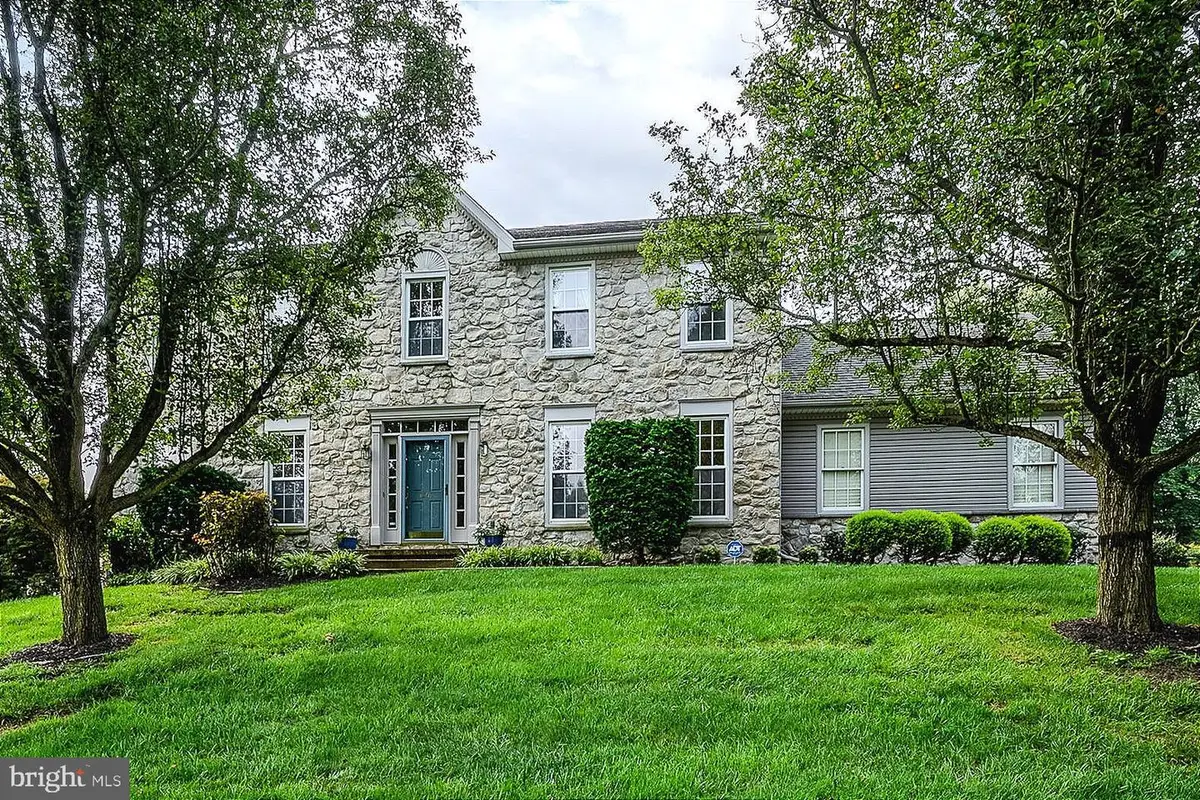
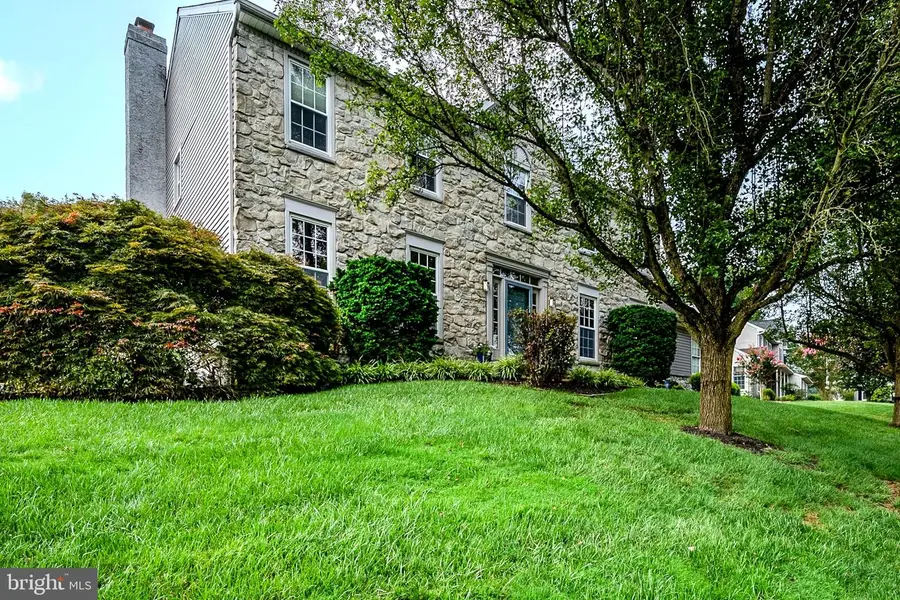
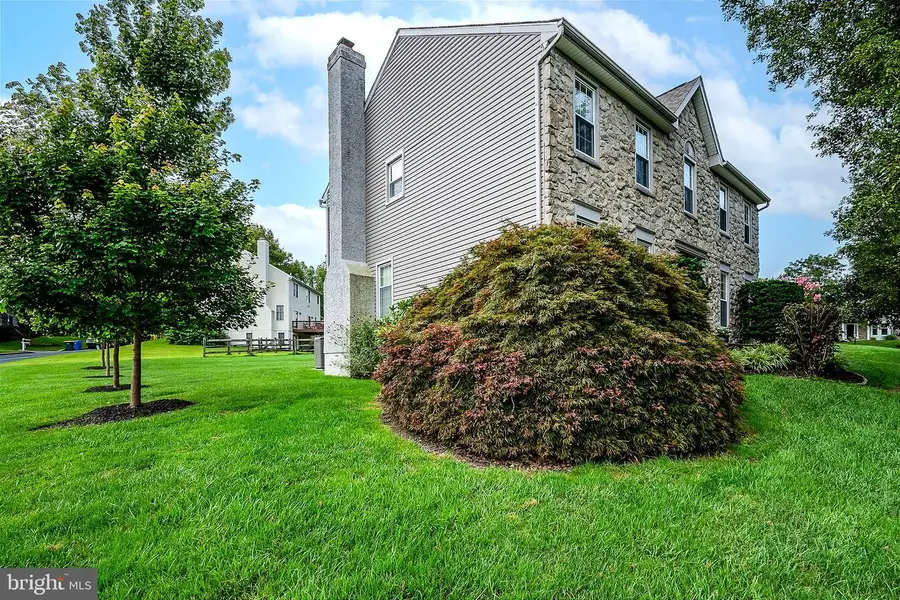
Listed by:steven shanus
Office:patterson-schwartz-brandywine
MLS#:PACT2105896
Source:BRIGHTMLS
Price summary
- Price:$940,000
- Price per sq. ft.:$223.28
- Monthly HOA dues:$93
About this home
The opportunity has arrived to purchase this expanded, improved and meticulously maintained home from the original owners. This spacious 4-bedroom home offers the perfect balance of comfort and functionality, featuring 2 full bathrooms and 2 half baths ideal for both everyday living and effortless entertaining. Welcoming you is the two-story foyer making a striking first impression with its lofty ceilings, hardwood floors and sunlit ambiance, seamlessly connecting to the home’s refined living, dining, and entertaining spaces. A showpiece for the serious chef, this stunning custom kitchen commands attention with its rich cabinetry, gleaming granite, tile back splash,over sized multi use island w/ sink, double ovens, 5 burner gas range, pantry and built-in wine fridge—delivering style and convenience without compromise. The kitchens included specialized bar stools and table complete the intended beauty and efficiency. Just off kitchen, the expansive open family room offers the ideal blend of comfort and style, featuring new carpeting and a stone fireplace. The formal living and dining rooms deliver classic elegance and versatility accented with crown molding and hardwood floors featuring custom built-ins in the dining room providing both elegant display and practical storage. Currently used as an office, with integrated well crafted workstations, the spacious sun filled addition includes patio sliding doors while offering adaptable flexible uses. Convenience is key with the first-floor laundry and powder room, thoughtfully located for easy everyday use. Upstairs the comfort continues with 4 nicely sized bedrooms accented with new carpet and 2 totally renovated bathrooms. The large primary bedroom is a true retreat, featuring an airy vaulted ceiling, walk-in closet, and a beautifully updated bathroom with elegant fixtures. Designed to feel like a personal spa, the spacious primary bathroom boasts elegant tiles, dual sinks with quartz counter tops an over sized walk-in shower, spa tub, and a skylight completing that open feel. Tastefully updated with contemporary fixtures and a stylish flair, the additional full bathroom will speak for itself upon viewing. A fully carpeted finished basement provides a fantastic extension of living space, featuring a workout zone with powder room, along with an open media space to enjoy football Sundays with family and friends.
Enhancing the finished lower level is a beautifully crafted wet bar complete with custom cabinetry, sink, beverage fridge and plenty of space for additional seating or game tables. Additional space for storage and utilities completes the lower level. The backyard features a beautifully hardscaped patio with a built-in grill—perfect for outdoor dining and entertaining together with a well manicured lawn.
Adding more appeal,convenience and overall functionality is the side entry 2 car garage with new doors & expanded outdoor parking. This home has been well maintained, updated, improved and gently lived in.
Well worth a visit.
Contact an agent
Home facts
- Year built:1995
- Listing Id #:PACT2105896
- Added:6 day(s) ago
- Updated:August 13, 2025 at 10:11 AM
Rooms and interior
- Bedrooms:4
- Total bathrooms:4
- Full bathrooms:2
- Half bathrooms:2
- Living area:4,210 sq. ft.
Heating and cooling
- Cooling:Ceiling Fan(s), Central A/C, Ductless/Mini-Split
- Heating:Forced Air, Natural Gas
Structure and exterior
- Roof:Architectural Shingle
- Year built:1995
- Building area:4,210 sq. ft.
- Lot area:0.28 Acres
Utilities
- Water:Public
- Sewer:Public Sewer
Finances and disclosures
- Price:$940,000
- Price per sq. ft.:$223.28
- Tax amount:$10,288 (2024)
New listings near 1201 Chadd Ct
- Coming Soon
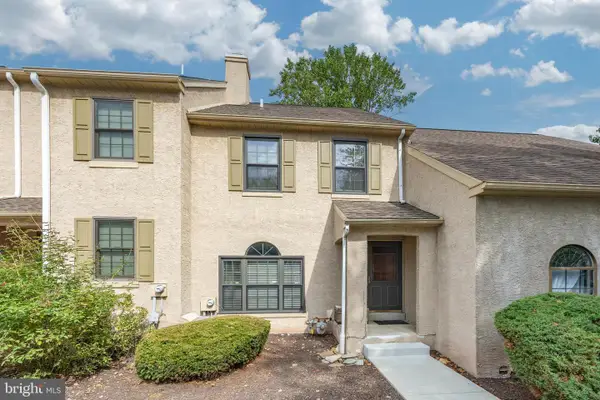 $395,000Coming Soon2 beds 2 baths
$395,000Coming Soon2 beds 2 baths1606 Stoneham Dr, WEST CHESTER, PA 19382
MLS# PACT2106328Listed by: KELLER WILLIAMS REAL ESTATE -EXTON - Coming Soon
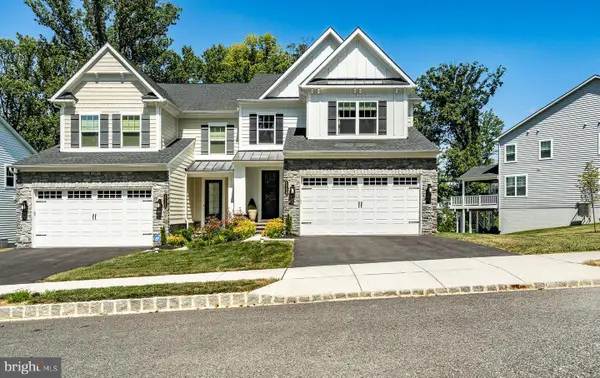 $829,900Coming Soon3 beds 4 baths
$829,900Coming Soon3 beds 4 baths1724 Frost Ln, WEST CHESTER, PA 19380
MLS# PACT2104822Listed by: BHHS FOX & ROACH-WEST CHESTER - New
 $654,900Active4 beds 2 baths2,923 sq. ft.
$654,900Active4 beds 2 baths2,923 sq. ft.226 Retford Ln, WEST CHESTER, PA 19380
MLS# PACT2106316Listed by: Better Homes and Gardens Real Estate Valley Partners - Coming Soon
 $278,000Coming Soon5 beds 2 baths
$278,000Coming Soon5 beds 2 baths1412 W Strasburg Rd, WEST CHESTER, PA 19382
MLS# PACT2106312Listed by: RE/MAX ACTION ASSOCIATES - New
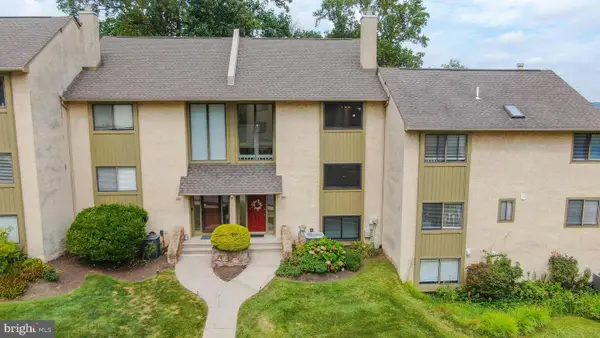 $420,000Active3 beds 3 baths2,228 sq. ft.
$420,000Active3 beds 3 baths2,228 sq. ft.392 Lynetree Dr, WEST CHESTER, PA 19380
MLS# PACT2106072Listed by: KELLER WILLIAMS REAL ESTATE - WEST CHESTER - Open Fri, 5 to 6pmNew
 $1,250,000Active5 beds 5 baths4,431 sq. ft.
$1,250,000Active5 beds 5 baths4,431 sq. ft.45 Sawmill Ct #17, WEST CHESTER, PA 19382
MLS# PACT2106286Listed by: KELLER WILLIAMS MAIN LINE - Coming Soon
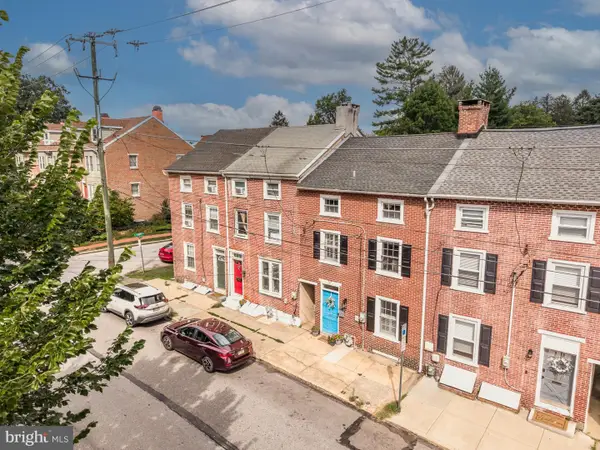 $600,000Coming Soon3 beds 2 baths
$600,000Coming Soon3 beds 2 baths227 E Chestnut St, WEST CHESTER, PA 19380
MLS# PACT2106150Listed by: KELLER WILLIAMS REAL ESTATE - WEST CHESTER - Coming Soon
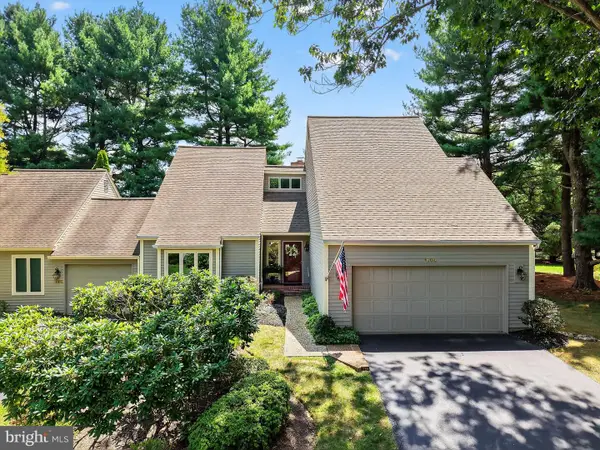 $475,000Coming Soon2 beds 2 baths
$475,000Coming Soon2 beds 2 baths1104 Mews Ln #59, WEST CHESTER, PA 19382
MLS# PACT2106190Listed by: KW GREATER WEST CHESTER - Open Sat, 1 to 3pmNew
 $489,000Active3 beds 3 baths1,520 sq. ft.
$489,000Active3 beds 3 baths1,520 sq. ft.1203 Morstein Rd, WEST CHESTER, PA 19380
MLS# PACT2106132Listed by: BHHS FOX & ROACH WAYNE-DEVON - Coming Soon
 $1,049,000Coming Soon4 beds 4 baths
$1,049,000Coming Soon4 beds 4 baths523 Radek Ct, WEST CHESTER, PA 19382
MLS# PACT2106164Listed by: COMPASS
