1243 Princeton Ln #1243, West Chester, PA 19380
Local realty services provided by:Better Homes and Gardens Real Estate Valley Partners
1243 Princeton Ln #1243,West Chester, PA 19380
$595,000
- 3 Beds
- 3 Baths
- 2,280 sq. ft.
- Townhouse
- Active
Upcoming open houses
- Sun, Jan 1112:00 pm - 02:00 pm
Listed by: robert mayrides
Office: long & foster real estate, inc.
MLS#:PACT2111376
Source:BRIGHTMLS
Price summary
- Price:$595,000
- Price per sq. ft.:$260.96
About this home
Improvements as well as a price reduction offer lots of Value with this Hershey's Mill End Carriage Home! Step inside to discover a thoughtfully designed interior highlighted by a remodeled gourmet kitchen and your tastefully remodeled en suite owners bathroom offering granite counters, new ceramic tile walk in shower, double sinks & new skylights with remote blinds. The well-appointed Eat In Kitchen showcases stainless steel appliances, including a built-in microwave, induction cooktop, self-cleaning oven, and dishwasher, making meal preparation a delight. A breakfast area invites casual dining, while the adjacent dining space and covered outdoor deck are ideal for entertaining. The living room with it's cozy fireplace offers a spot for relaxation and added room to entertain your guests! The main level has two bedrooms and two full bathrooms and a conveniently located laundry room. The upper floor loft gives you a third bedroom as well as a full bathroom ideal for overnight visitors. The detached garage provides secure parking and additional storage. Outside, enjoy the beautifully maintained grounds with lawn care included, allowing you to spend more time enjoying tennis, pickleball, community pool, an 18 hole golf course, walking trails, fenced dog park or to socialize with neighbors in community offered recreational activities. With a comprehensive association fee covering common area maintenance, gated 24 hour security access, and snow removal to your entry door, this property ensures a low-maintenance lifestyle. Experience the perfect blend of comfort, elegance, and community in this remarkable home in a development where your pets are also welcome!
Contact an agent
Home facts
- Year built:1990
- Listing ID #:PACT2111376
- Added:78 day(s) ago
- Updated:January 08, 2026 at 02:50 PM
Rooms and interior
- Bedrooms:3
- Total bathrooms:3
- Full bathrooms:3
- Living area:2,280 sq. ft.
Heating and cooling
- Cooling:Central A/C
- Heating:Electric, Heat Pump(s)
Structure and exterior
- Roof:Asbestos Shingle
- Year built:1990
- Building area:2,280 sq. ft.
- Lot area:0.04 Acres
Utilities
- Water:Public
- Sewer:Public Sewer
Finances and disclosures
- Price:$595,000
- Price per sq. ft.:$260.96
- Tax amount:$6,937 (2024)
New listings near 1243 Princeton Ln #1243
- Coming Soon
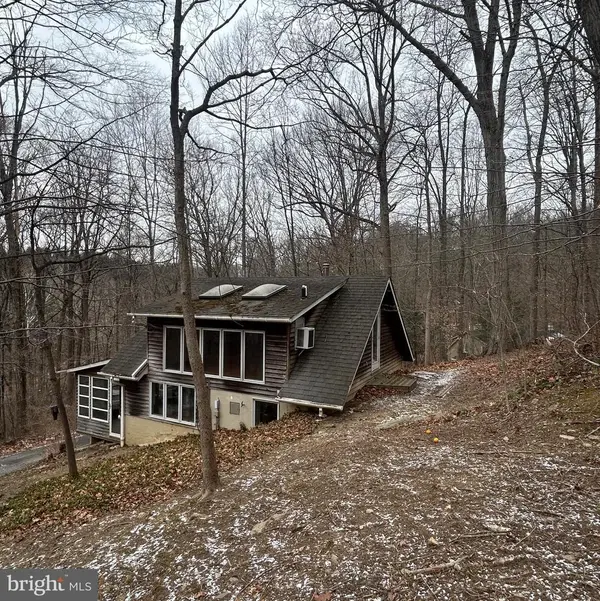 $425,000Coming Soon1 beds 1 baths
$425,000Coming Soon1 beds 1 baths619 Broad Run Rd, WEST CHESTER, PA 19382
MLS# PACT2115418Listed by: RE/MAX MAIN LINE-WEST CHESTER - New
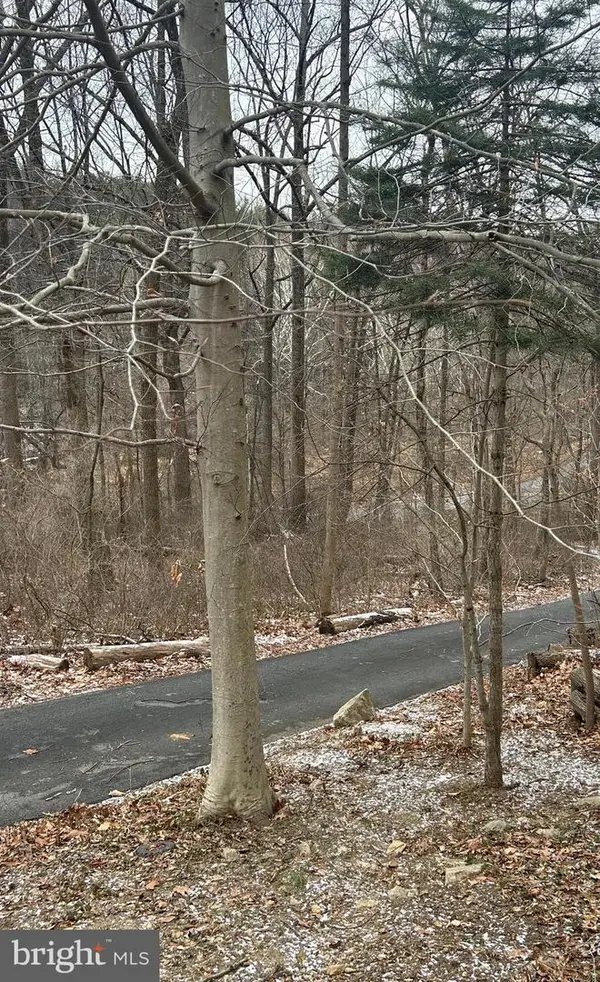 $425,000Active4.1 Acres
$425,000Active4.1 Acres619 Broad Run Rd, WEST CHESTER, PA 19382
MLS# PACT2115428Listed by: RE/MAX MAIN LINE-WEST CHESTER - Coming SoonOpen Sat, 1 to 3pm
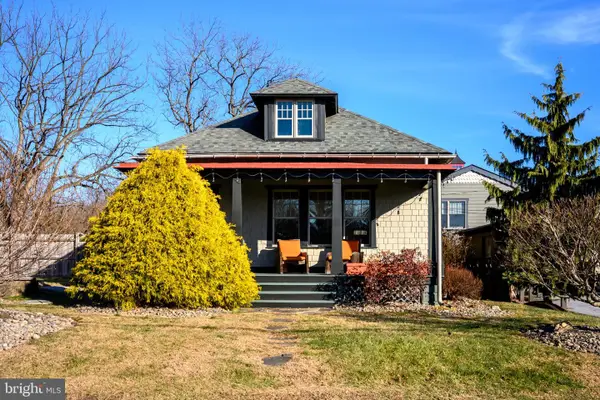 $535,000Coming Soon2 beds 2 baths
$535,000Coming Soon2 beds 2 baths623 Sugars Bridge Rd, WEST CHESTER, PA 19380
MLS# PACT2115492Listed by: KW GREATER WEST CHESTER - Coming Soon
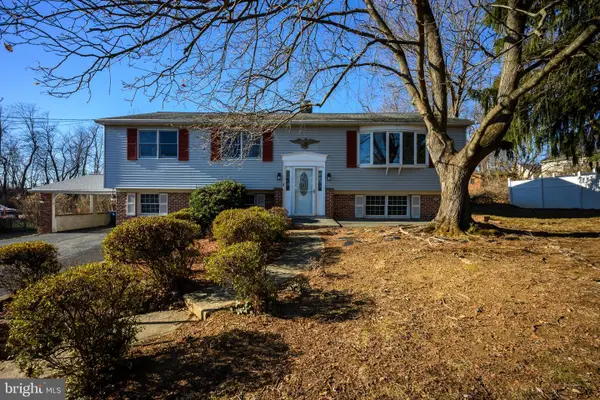 $670,000Coming Soon4 beds 3 baths
$670,000Coming Soon4 beds 3 baths1038 Phoenixville Pike, WEST CHESTER, PA 19380
MLS# PACT2115526Listed by: KW GREATER WEST CHESTER - Open Sun, 1 to 4pmNew
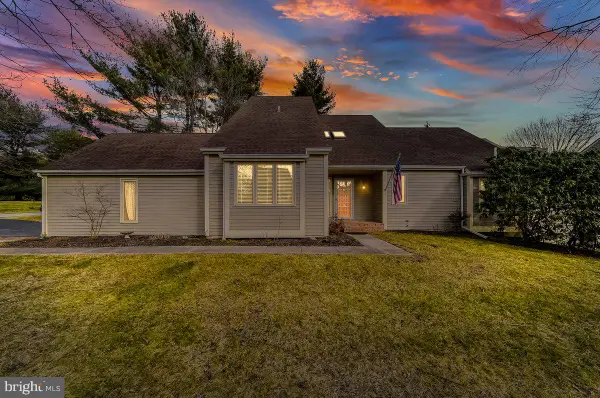 $599,900Active3 beds 3 baths2,533 sq. ft.
$599,900Active3 beds 3 baths2,533 sq. ft.1112 Mews Ln, WEST CHESTER, PA 19382
MLS# PACT2115472Listed by: RE/MAX PREFERRED - NEWTOWN SQUARE - Open Sun, 1 to 3pmNew
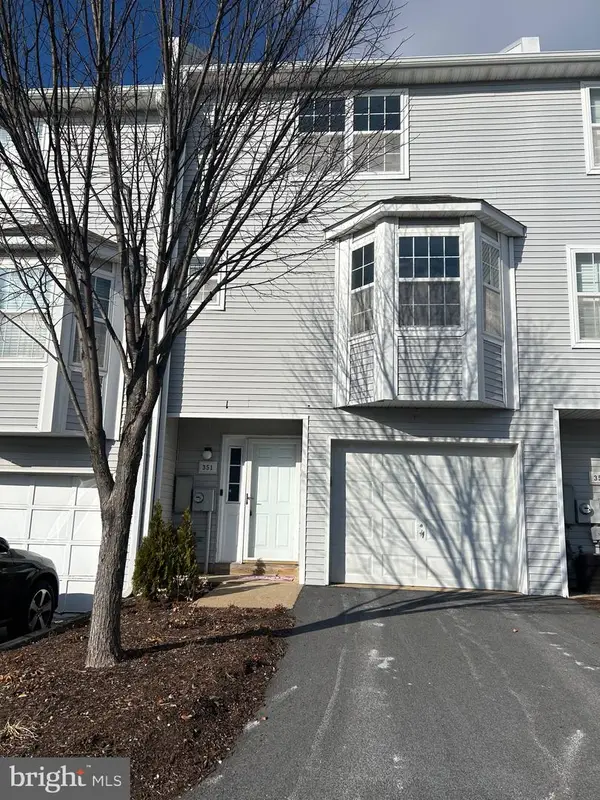 $485,900Active4 beds 4 baths2,224 sq. ft.
$485,900Active4 beds 4 baths2,224 sq. ft.351 Huntington Ct #15, WEST CHESTER, PA 19380
MLS# PACT2115498Listed by: FAUTORE REALTY & PROPERTY MANAGEMENT - Open Sat, 11am to 1pmNew
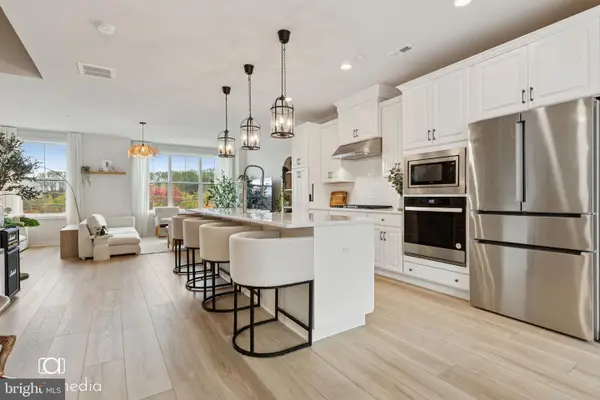 $659,999Active4 beds 4 baths2,084 sq. ft.
$659,999Active4 beds 4 baths2,084 sq. ft.304 Star Tavern Ln, WEST CHESTER, PA 19382
MLS# PACT2115508Listed by: KELLER WILLIAMS MAIN LINE - New
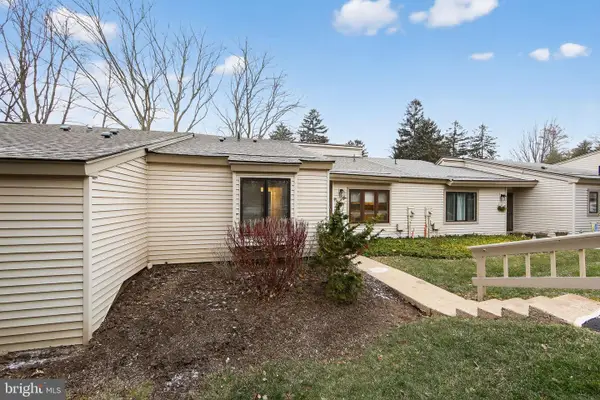 $350,000Active2 beds 2 baths1,110 sq. ft.
$350,000Active2 beds 2 baths1,110 sq. ft.115 Ashton Way #115, WEST CHESTER, PA 19380
MLS# PACT2114766Listed by: ENGEL & VOLKERS - Open Sat, 1 to 3pmNew
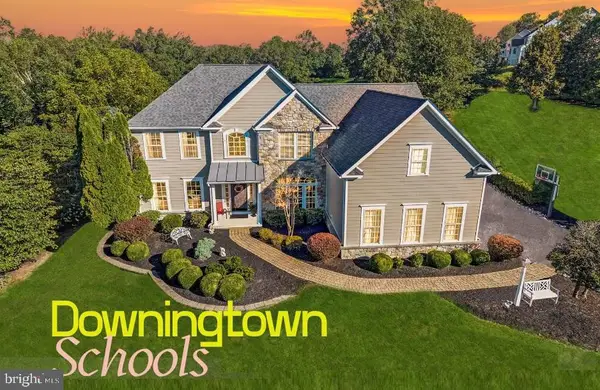 $1,250,000Active5 beds 4 baths6,603 sq. ft.
$1,250,000Active5 beds 4 baths6,603 sq. ft.1538 Tattersall Way, WEST CHESTER, PA 19380
MLS# PACT2115250Listed by: LONG & FOSTER REAL ESTATE, INC. - Open Sun, 1 to 3pmNew
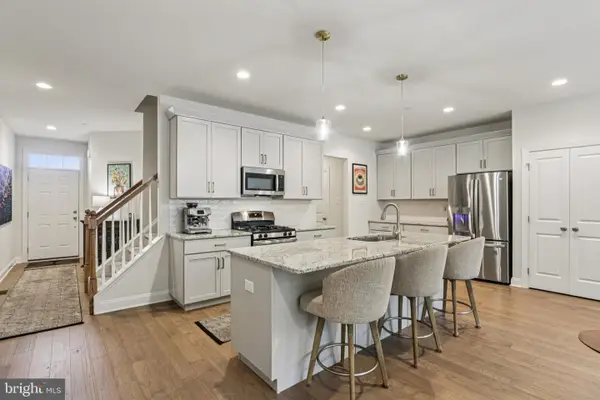 $679,000Active3 beds 3 baths2,050 sq. ft.
$679,000Active3 beds 3 baths2,050 sq. ft.52 Juliet Ln, WEST CHESTER, PA 19382
MLS# PACT2115466Listed by: LPT REALTY, LLC
