127 E Rosedale Ave, WEST CHESTER, PA 19382
Local realty services provided by:Better Homes and Gardens Real Estate Valley Partners
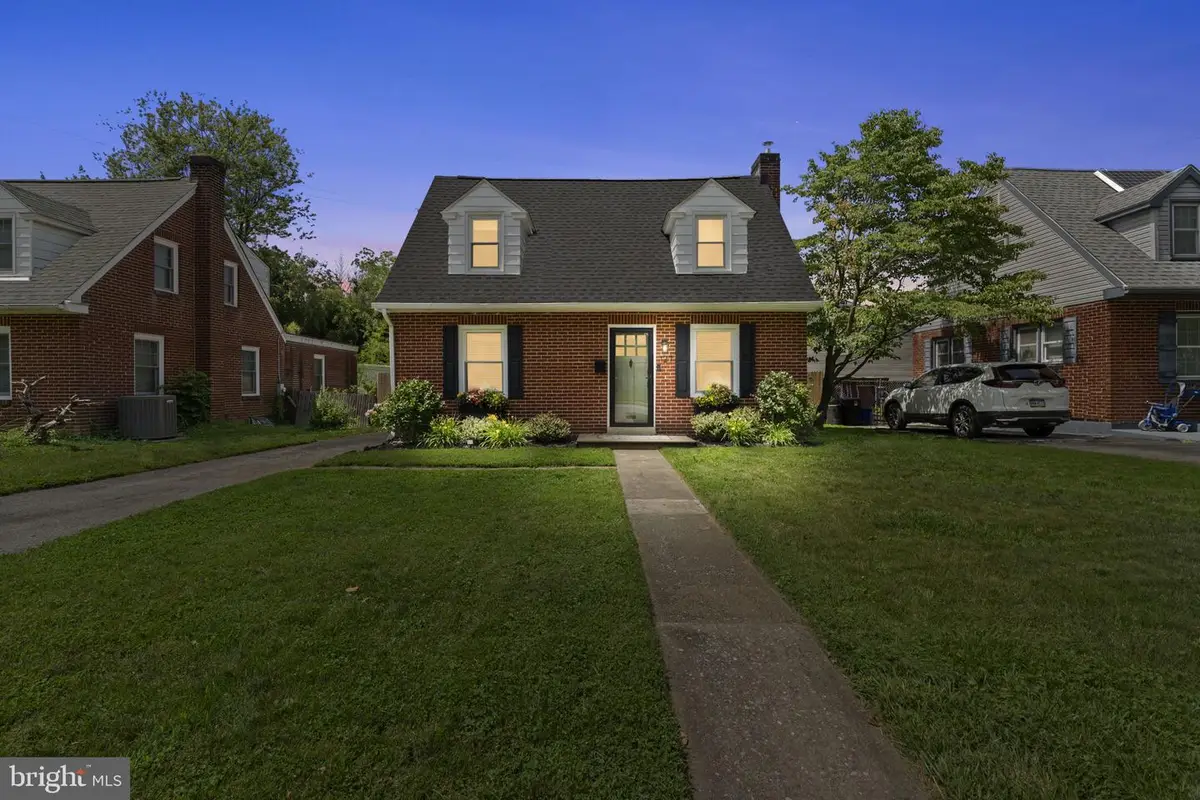
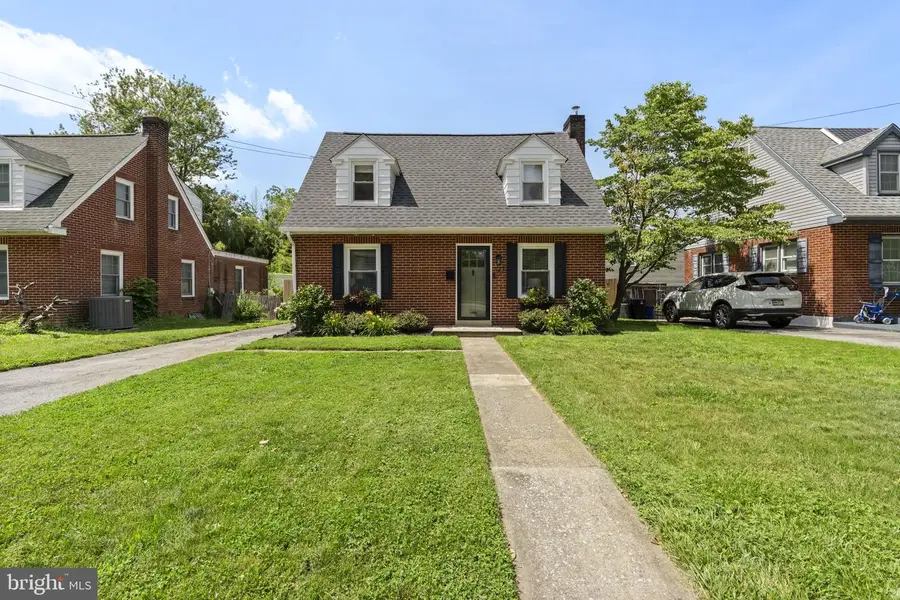

127 E Rosedale Ave,WEST CHESTER, PA 19382
$599,900
- 3 Beds
- 2 Baths
- 1,423 sq. ft.
- Single family
- Active
Listed by:john p. murrow
Office:compass pennsylvania, llc.
MLS#:PACT2102162
Source:BRIGHTMLS
Price summary
- Price:$599,900
- Price per sq. ft.:$421.57
About this home
LOCATION! LOCATION! LOCATION! Welcome to 127 E Rosedale Avenue – a stunning Cape Cod style home situated in the heart of West Chester borough! Benefit from private parking for two cars in your driveway as you approach this beautiful property with a 0.11-acre lot, 1,423 square feet of stunning, finished living space plus a full basement with walkout access to your private patio and fenced-in backyard! Enter the front door to a bright and open family room with wood-burning fireplace and mantle, hardwood floors, recessed lighting and fresh paint. The rear kitchen includes quartz countertops and breakfast counter, recessed lighting, an abundance of cabinet storage, tile floors, and opens to the adjacent dining room! A door located just off the kitchen provides easy access to the patio perfect for enjoying morning coffee or barbecuing all season long! The first floor is completed with a large bedroom in the back of the home with hardwood floors, ceiling fan and a modern full bathroom behind a sliding barn door featuring a gorgeous, white subway tile shower with glass barrier, and tile floors! As you make your way to the second level, the primary bedroom upstairs includes original hardwood floors, two closets, two windows, space for a makeup desk and is across the hall from the home’s third spacious bedroom! The second floor is completed with a second full bathroom with tiles floors and shower tub. In addition to all of this great finished space, the home also includes an unfinished basement for all of your storage needs. The walkout door in the basement provides easy access to the flat backyard with large patio and storage shed. The home includes countless updates in every corner of the property, inside and outside, beginning with a brand-new fence around the backyard installed in spring 2025. Additional recent updates made by seller include: new roof on home, new roof on shed, fresh paint, first floor bathroom remodel, kitchen remodel, and so much more! The prime location of this home on Rosedale Avenue is just steps away from West Chester University, Rustin Park and all of the great perks that come from living in West Chester borough: top rated restaurants, boutique and convenient shopping opportunities, coffee bars, breweries, nightlife, ice cream…almost anything that you can imagine, you can likely walk to it from this home! If you are not yet familiar with West Chester borough, it will not take too long to understand why this location has become one of the nation’s most sought after! If you are already familiar with the area, you know this opportunity is not one that you will want to miss as these opportunities do not come along often! Schedule your appointment today!
Contact an agent
Home facts
- Year built:1948
- Listing Id #:PACT2102162
- Added:8 day(s) ago
- Updated:August 14, 2025 at 01:41 PM
Rooms and interior
- Bedrooms:3
- Total bathrooms:2
- Full bathrooms:2
- Living area:1,423 sq. ft.
Heating and cooling
- Cooling:Central A/C
- Heating:Forced Air, Natural Gas
Structure and exterior
- Year built:1948
- Building area:1,423 sq. ft.
- Lot area:0.11 Acres
Utilities
- Water:Public
- Sewer:Public Sewer
Finances and disclosures
- Price:$599,900
- Price per sq. ft.:$421.57
- Tax amount:$4,030 (2024)
New listings near 127 E Rosedale Ave
- New
 $654,900Active4 beds 2 baths2,923 sq. ft.
$654,900Active4 beds 2 baths2,923 sq. ft.226 Retford Ln, WEST CHESTER, PA 19380
MLS# PACT2106316Listed by: Better Homes and Gardens Real Estate Valley Partners - Coming Soon
 $278,000Coming Soon5 beds 2 baths
$278,000Coming Soon5 beds 2 baths1412 W Strasburg Rd, WEST CHESTER, PA 19382
MLS# PACT2106312Listed by: RE/MAX ACTION ASSOCIATES - New
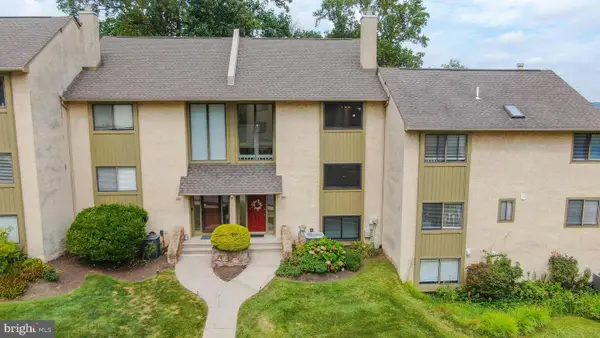 $420,000Active3 beds 3 baths2,228 sq. ft.
$420,000Active3 beds 3 baths2,228 sq. ft.392 Lynetree Dr, WEST CHESTER, PA 19380
MLS# PACT2106072Listed by: KELLER WILLIAMS REAL ESTATE - WEST CHESTER - Open Fri, 5 to 6pmNew
 $1,250,000Active5 beds 5 baths4,431 sq. ft.
$1,250,000Active5 beds 5 baths4,431 sq. ft.45 Sawmill Ct #17, WEST CHESTER, PA 19382
MLS# PACT2106286Listed by: KELLER WILLIAMS MAIN LINE - Coming Soon
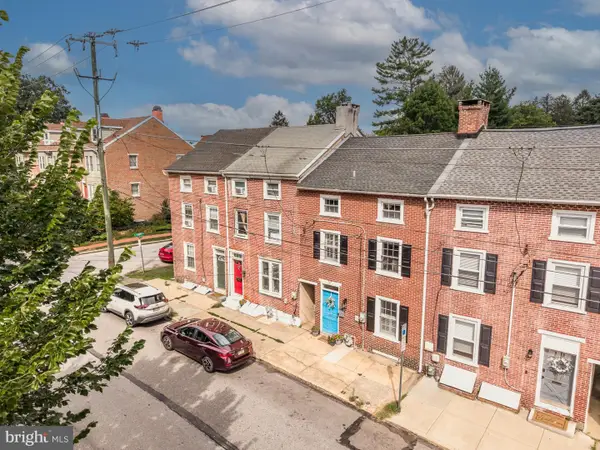 $600,000Coming Soon3 beds 2 baths
$600,000Coming Soon3 beds 2 baths227 E Chestnut St, WEST CHESTER, PA 19380
MLS# PACT2106150Listed by: KELLER WILLIAMS REAL ESTATE - WEST CHESTER - Coming Soon
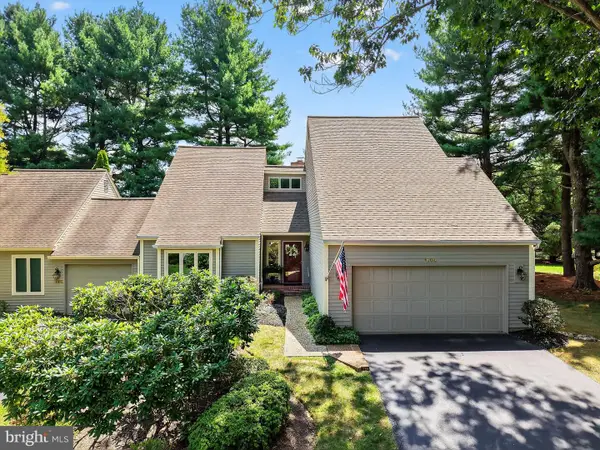 $475,000Coming Soon2 beds 2 baths
$475,000Coming Soon2 beds 2 baths1104 Mews Ln #59, WEST CHESTER, PA 19382
MLS# PACT2106190Listed by: KW GREATER WEST CHESTER - Open Sat, 1 to 3pmNew
 $489,000Active3 beds 3 baths1,520 sq. ft.
$489,000Active3 beds 3 baths1,520 sq. ft.1203 Morstein Rd, WEST CHESTER, PA 19380
MLS# PACT2106132Listed by: BHHS FOX & ROACH WAYNE-DEVON - Coming Soon
 $1,049,000Coming Soon4 beds 4 baths
$1,049,000Coming Soon4 beds 4 baths523 Radek Ct, WEST CHESTER, PA 19382
MLS# PACT2106164Listed by: COMPASS - Coming Soon
 $1,250,000Coming Soon5 beds 5 baths
$1,250,000Coming Soon5 beds 5 baths168 Pratt Ln, WEST CHESTER, PA 19382
MLS# PACT2106020Listed by: KELLER WILLIAMS REAL ESTATE - WEST CHESTER - Coming Soon
 $120,000Coming Soon3 beds 2 baths
$120,000Coming Soon3 beds 2 baths1052 Appleville Rd, WEST CHESTER, PA 19380
MLS# PACT2106140Listed by: CG REALTY, LLC
