1315 Lenape Rd, West Chester, PA 19382
Local realty services provided by:Better Homes and Gardens Real Estate Cassidon Realty
1315 Lenape Rd,West Chester, PA 19382
$380,650
- 5 Beds
- 2 Baths
- - sq. ft.
- Single family
- Sold
Listed by: michael j koperna
Office: keller williams real estate - west chester
MLS#:PACT2094708
Source:BRIGHTMLS
Sorry, we are unable to map this address
Price summary
- Price:$380,650
About this home
Alluring, Spacious, and Ideally Located – A Rare Opportunity Across from Brandywine Park!
Step into a home that offers exceptional value, undeniable charm, and a setting that’s hard to beat. This updated 5-bedroom, 1.5-bath property sits directly across from beautiful Brandywine Park, giving you peaceful views and endless outdoor enjoyment—at a price point that makes this a truly compelling opportunity.
Inside, the home welcomes you with expansive living areas, rich hardwood floors, and an abundance of natural light. The large living room opens through sliders to the private rear yard, creating a warm and inviting flow. The updated kitchen is a highlight, featuring granite countertops, a tile backsplash, stainless steel appliances, and a breakfast bar—ideal for everyday living or hosting friends and family.
The main level includes a generous primary bedroom with private outdoor access, along with a convenient powder room. Upstairs, four additional well-sized bedrooms and a full bath offer plenty of flexibility for families, guests, roommates, or tenants. A second-floor laundry and a spacious attic for storage add everyday practicality.
Set on 1.3 acres with ample parking, this property combines space, comfort, and a picturesque setting—while still being minutes from everything West Chester has to offer. Located within the Historic Preservation District of Birmingham Township and not in a flood zone, it delivers peace of mind along with character and history.
Whether you’re searching for a welcoming place to call home or a savvy investment near West Chester University, this property stands out as an affordable option with room to build equity. The seller is ready to work with a serious buyer, making now the perfect time to see the value for yourself.
A 1-year American Home Shield Warranty is included for added confidence.
Opportunities like this don’t come often—schedule your visit today and discover why this home is such an exceptional find.
Contact an agent
Home facts
- Year built:1715
- Listing ID #:PACT2094708
- Added:312 day(s) ago
- Updated:February 14, 2026 at 12:12 AM
Rooms and interior
- Bedrooms:5
- Total bathrooms:2
- Full bathrooms:1
- Half bathrooms:1
Heating and cooling
- Cooling:Central A/C
- Heating:Forced Air, Hot Water, Oil
Structure and exterior
- Roof:Pitched, Shingle
- Year built:1715
Schools
- High school:UNIONVILLE
- Middle school:CF PATTON
- Elementary school:POCOPSON
Utilities
- Water:Well
- Sewer:On Site Septic
Finances and disclosures
- Price:$380,650
- Tax amount:$8,753 (2024)
New listings near 1315 Lenape Rd
- Coming Soon
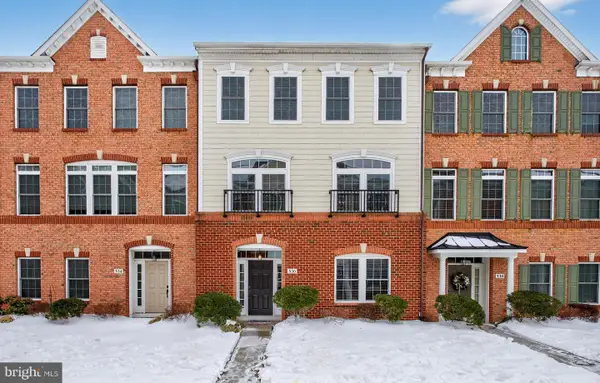 $679,900Coming Soon3 beds 3 baths
$679,900Coming Soon3 beds 3 baths536 Raymond Dr, WEST CHESTER, PA 19380
MLS# PACT2117466Listed by: EXP REALTY, LLC - Coming Soon
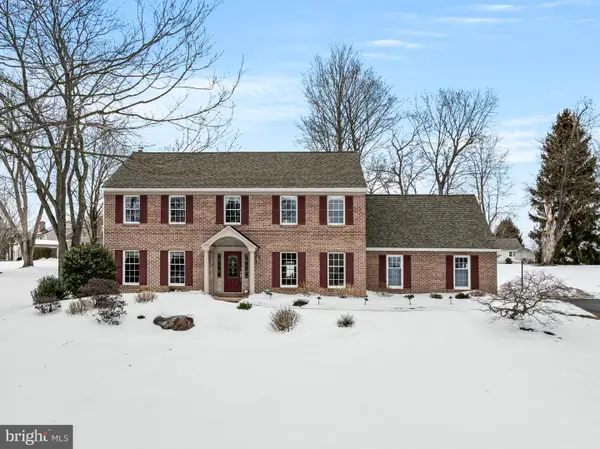 $875,000Coming Soon4 beds 3 baths
$875,000Coming Soon4 beds 3 baths526 Beaumont Cir, WEST CHESTER, PA 19380
MLS# PACT2117374Listed by: LONG & FOSTER REAL ESTATE, INC. - Coming Soon
 $499,900Coming Soon3 beds 2 baths
$499,900Coming Soon3 beds 2 baths104 S 5 Points Rd, WEST CHESTER, PA 19382
MLS# PACT2117138Listed by: RE/MAX PREFERRED - MALVERN - Coming Soon
 $365,000Coming Soon3 beds 2 baths
$365,000Coming Soon3 beds 2 baths230 Smallwood Ct, WEST CHESTER, PA 19380
MLS# PACT2117274Listed by: RE/MAX PREFERRED - NEWTOWN SQUARE - Open Sat, 12 to 2pmNew
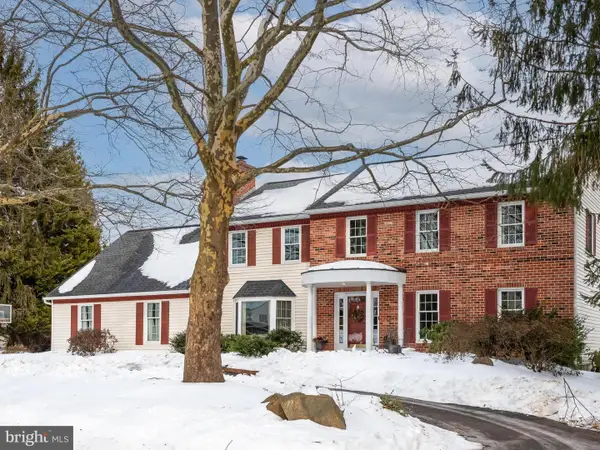 $997,000Active4 beds 4 baths4,299 sq. ft.
$997,000Active4 beds 4 baths4,299 sq. ft.1628 Herron Ln, WEST CHESTER, PA 19380
MLS# PACT2117334Listed by: RE/MAX MAIN LINE-WEST CHESTER - New
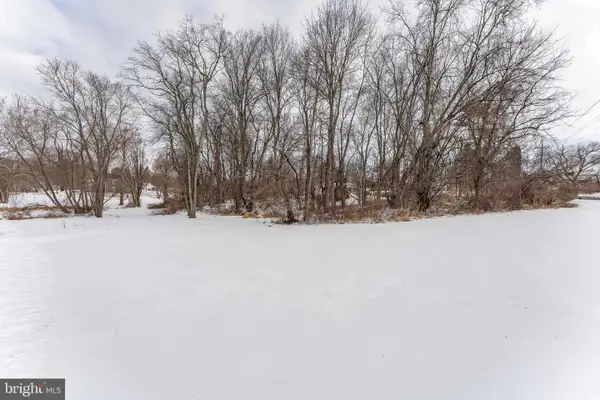 $400,000Active1.3 Acres
$400,000Active1.3 Acres1438 Williamsburg Dr, WEST CHESTER, PA 19382
MLS# PACT2116178Listed by: RE/MAX MAIN LINE-WEST CHESTER - Coming Soon
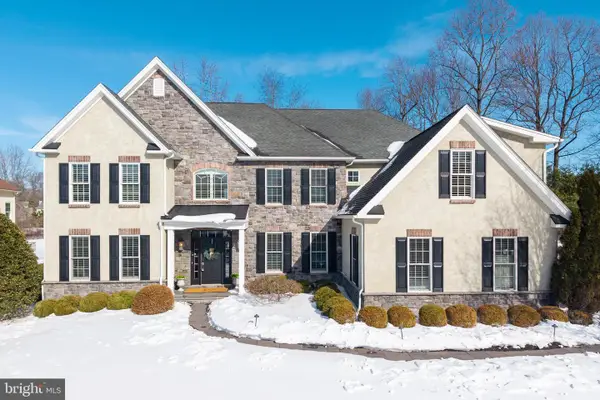 $1,499,000Coming Soon6 beds 6 baths
$1,499,000Coming Soon6 beds 6 baths1809 Cold Springs Dr, WEST CHESTER, PA 19382
MLS# PACT2115504Listed by: KW GREATER WEST CHESTER - Open Sat, 12 to 3pmNew
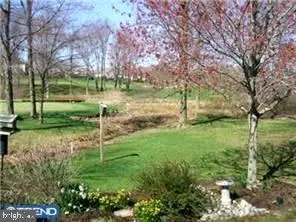 $599,000Active4 beds 2 baths1,952 sq. ft.
$599,000Active4 beds 2 baths1,952 sq. ft.975 Kennett Way #975, WEST CHESTER, PA 19380
MLS# PACT2117154Listed by: COMPASS RE - Open Sat, 1 to 3pmNew
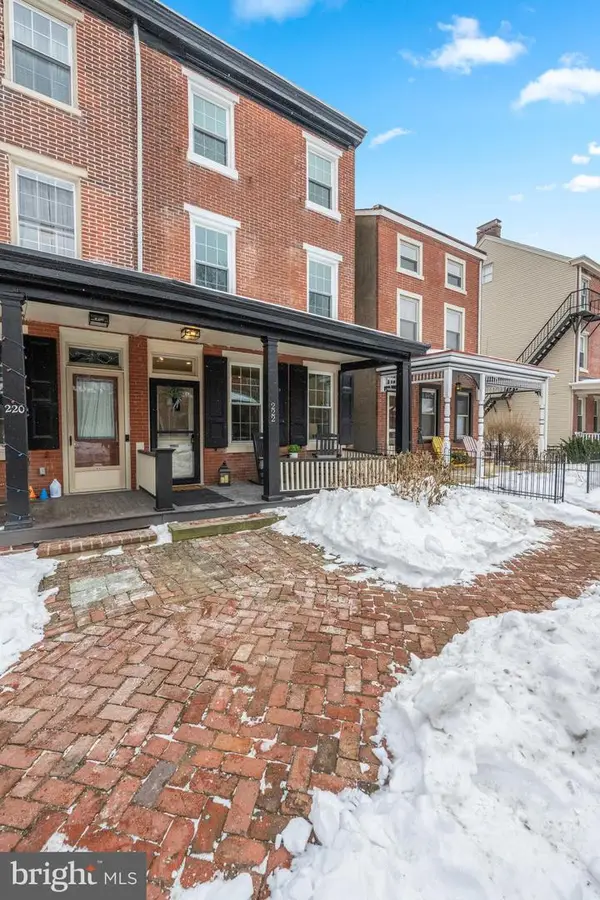 $879,900Active4 beds 3 baths1,780 sq. ft.
$879,900Active4 beds 3 baths1,780 sq. ft.222 W Barnard St, WEST CHESTER, PA 19382
MLS# PACT2117266Listed by: COMPASS PENNSYLVANIA, LLC - New
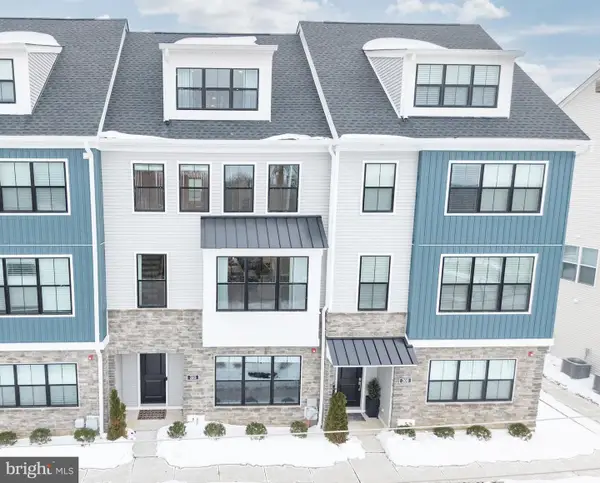 $709,900Active4 beds 3 baths2,425 sq. ft.
$709,900Active4 beds 3 baths2,425 sq. ft.310 Star Tavern Ln, WEST CHESTER, PA 19382
MLS# PACT2117224Listed by: LONG & FOSTER REAL ESTATE, INC.

