1339 Carolannes Way #nt, West Chester, PA 19382
Local realty services provided by:Better Homes and Gardens Real Estate Valley Partners
1339 Carolannes Way #nt,West Chester, PA 19382
$2,525,000
- 5 Beds
- 7 Baths
- 5,625 sq. ft.
- Single family
- Active
Upcoming open houses
- Sun, Mar 0101:00 pm - 02:00 pm
Listed by: erica a walker, sharra a mercer
Office: keller williams real estate -exton
MLS#:PACT2117836
Source:BRIGHTMLS
Price summary
- Price:$2,525,000
- Price per sq. ft.:$448.89
About this home
Welcome to Sussex of West Chester by Hellings Builders—an ultra-exclusive, gated enclave where luxury, privacy, and natural beauty converge atop the rolling hills of Chester County. Set on expansive 2+ acre homesites, each mansion estate offers unmatched seclusion, panoramic countryside views, and breathtaking sunsets that paint the sky each evening. Just 5.2 miles from the vibrant West Chester Borough, this private retreat is also conveniently close to premier golf courses, scenic farms, top equestrian centers, and major routes like Rt. 202 for easy access to everything you need. Built by the renowned Hellings Builders, each custom or semi-custom home reflects a legacy of superior craftsmanship, with the option to choose from beloved floorplans or design your dream home from scratch. The featured Newtown model is a prime example—blending modern luxury with timeless design in a way only a true custom builder can. Sussex offers a lifestyle of rare distinction—schedule your private tour today.
Contact an agent
Home facts
- Year built:2025
- Listing ID #:PACT2117836
- Added:356 day(s) ago
- Updated:February 26, 2026 at 06:45 AM
Rooms and interior
- Bedrooms:5
- Total bathrooms:7
- Full bathrooms:5
- Half bathrooms:2
- Living area:5,625 sq. ft.
Heating and cooling
- Cooling:Central A/C
- Heating:90% Forced Air, Propane - Leased
Structure and exterior
- Roof:Architectural Shingle
- Year built:2025
- Building area:5,625 sq. ft.
- Lot area:2.17 Acres
Schools
- High school:B. REED HENDERSON
- Middle school:E.N. PEIRCE
- Elementary school:HILLSDALE
Utilities
- Water:Well
- Sewer:On Site Septic
Finances and disclosures
- Price:$2,525,000
- Price per sq. ft.:$448.89
New listings near 1339 Carolannes Way #nt
- Coming SoonOpen Fri, 4 to 6pm
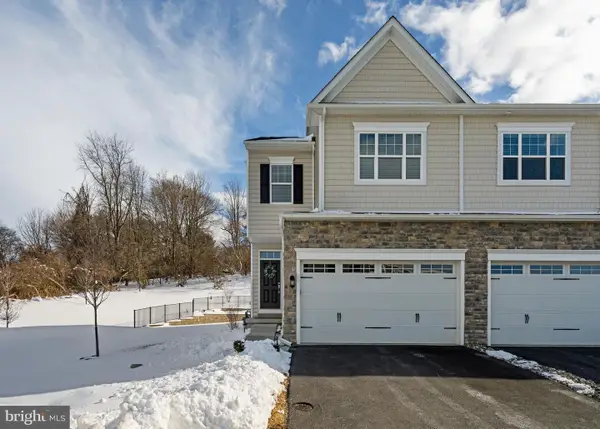 $800,000Coming Soon3 beds 4 baths
$800,000Coming Soon3 beds 4 baths60 Juliet Ln, WEST CHESTER, PA 19382
MLS# PACT2118276Listed by: COMPASS PENNSYLVANIA, LLC - New
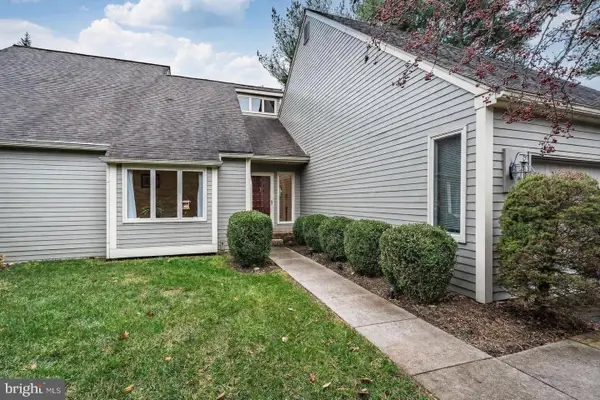 $600,000Active3 beds 3 baths1,934 sq. ft.
$600,000Active3 beds 3 baths1,934 sq. ft.1110 Mews Ln, WEST CHESTER, PA 19382
MLS# PACT2118184Listed by: BHHS FOX & ROACH-WEST CHESTER - Coming SoonOpen Fri, 2 to 4pm
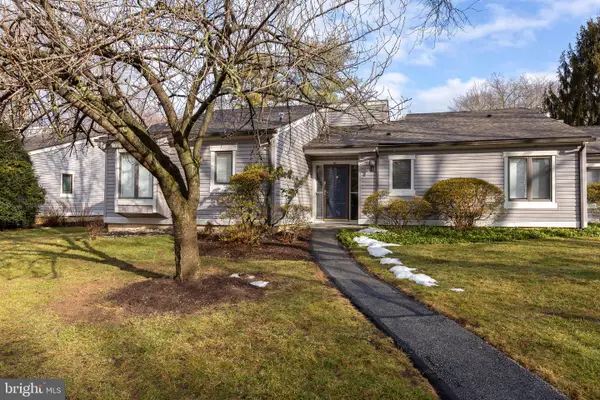 $475,000Coming Soon2 beds 2 baths
$475,000Coming Soon2 beds 2 baths161 Chandler Dr, WEST CHESTER, PA 19380
MLS# PACT2118192Listed by: BHHS FOX & ROACH-ROSEMONT - Coming Soon
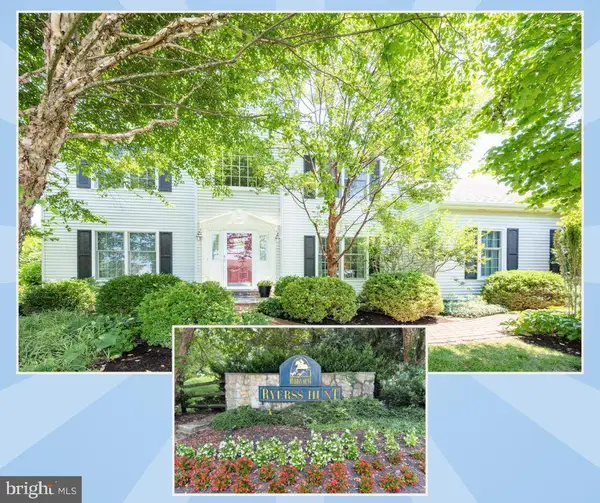 $775,000Coming Soon4 beds 3 baths
$775,000Coming Soon4 beds 3 baths1409 Full Cry Ct, WEST CHESTER, PA 19380
MLS# PACT2116768Listed by: LONG & FOSTER REAL ESTATE, INC. - Coming Soon
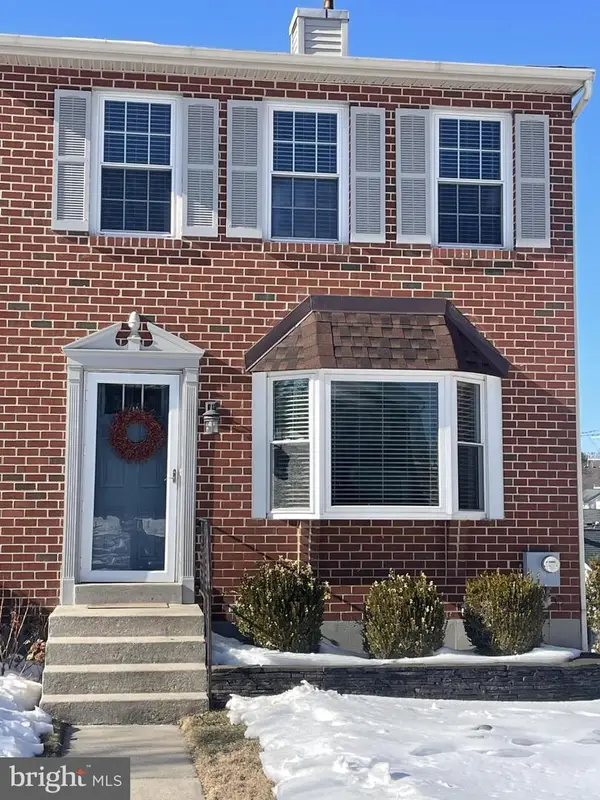 $485,000Coming Soon3 beds 3 baths
$485,000Coming Soon3 beds 3 baths124 Longford Rd, WEST CHESTER, PA 19380
MLS# PACT2117680Listed by: LONG & FOSTER REAL ESTATE, INC. - Coming SoonOpen Sun, 12 to 2pm
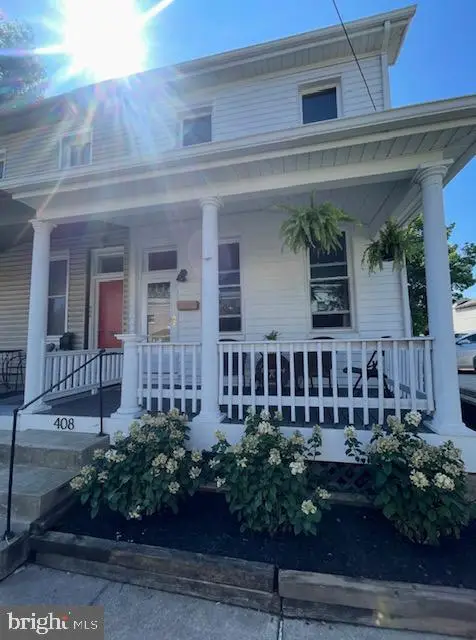 $590,000Coming Soon3 beds 2 baths
$590,000Coming Soon3 beds 2 baths408 W Gay St, WEST CHESTER, PA 19380
MLS# PACT2118078Listed by: COLDWELL BANKER REALTY - New
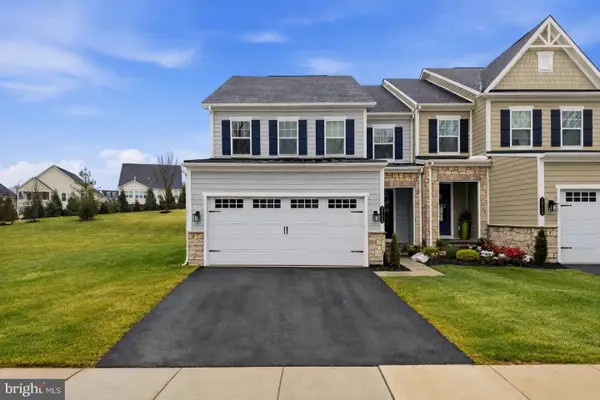 $839,000Active3 beds 4 baths3,574 sq. ft.
$839,000Active3 beds 4 baths3,574 sq. ft.1713 Frost Ln, WEST CHESTER, PA 19380
MLS# PACT2118090Listed by: KELLER WILLIAMS REAL ESTATE -EXTON - Coming Soon
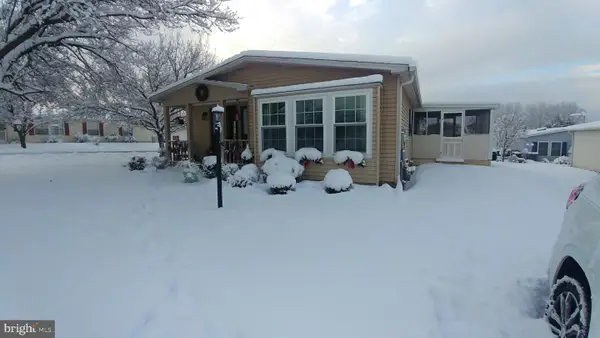 $185,000Coming Soon2 beds 2 baths
$185,000Coming Soon2 beds 2 baths11 Oakplace Ct W, HARLEYSVILLE, PA 19438
MLS# PAMC2168472Listed by: COMPASS PENNSYLVANIA, LLC - Open Sat, 12 to 1:30pmNew
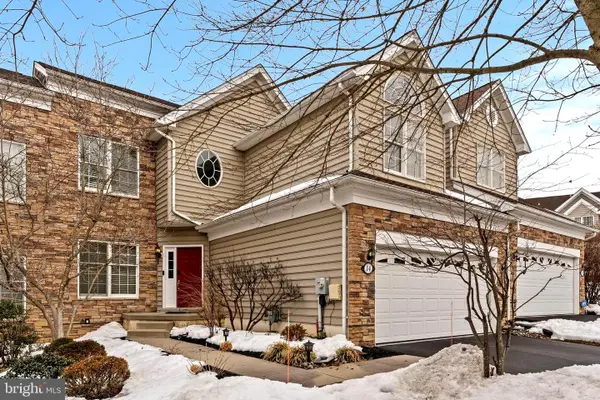 $699,000Active3 beds 4 baths3,954 sq. ft.
$699,000Active3 beds 4 baths3,954 sq. ft.14 Sloan Rd, WEST CHESTER, PA 19382
MLS# PACT2117802Listed by: HYATT REALTY - New
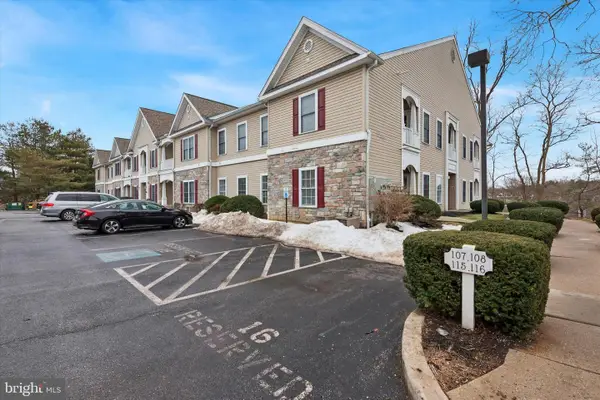 $375,000Active2 beds 2 baths1,216 sq. ft.
$375,000Active2 beds 2 baths1,216 sq. ft.1324 W Chester Pike #107, WEST CHESTER, PA 19382
MLS# PACT2114672Listed by: SPRINGER REALTY GROUP

