1401 Old Phoenixville Pike, West Chester, PA 19380
Local realty services provided by:Better Homes and Gardens Real Estate Valley Partners
1401 Old Phoenixville Pike,West Chester, PA 19380
$410,000
- 3 Beds
- 3 Baths
- 1,601 sq. ft.
- Single family
- Pending
Listed by: harry a alessi
Office: kw empower
MLS#:PACT2110556
Source:BRIGHTMLS
Price summary
- Price:$410,000
- Price per sq. ft.:$256.09
About this home
Don't want stairs to climb, and looking for parking then this well kept home is a must see. This property is also located in the top rated West Chester Area School District. Upon entering this property you will see the ample sized living room with plenty of space for your furniture. To the right of the living room through the lovely glass French Doors is a bonus room that can be used as an office, an additional bedroom or whatever you wish. You also have a separate dining area off the full sized kitchen and a sliding door which leads to a sunroom which sits between the kitchen and the master bedroom which also has direct access to the sunroom. This is a great place place to sit and relax and have your morning cup of coffee or read a book. In addition to the master bedroom which has its own private bath, this property also has 2 additional bedrooms with closets and a hall bath and there is even a powder room. You are also conveniently located to commuting routes including the Pennsylvania Turnpike, Route 202, Route 30 Bypass & Route 100. Also within minutes to shopping, restaurants and parks located in West Chester Boro, Malvern Boro, Downingtown and Exton. This property is being sold in "AS IS Condition", Seller will also provide a Home Warranty.
Contact an agent
Home facts
- Year built:1952
- Listing ID #:PACT2110556
- Added:134 day(s) ago
- Updated:February 11, 2026 at 08:32 AM
Rooms and interior
- Bedrooms:3
- Total bathrooms:3
- Full bathrooms:2
- Half bathrooms:1
- Living area:1,601 sq. ft.
Heating and cooling
- Cooling:Central A/C, Heat Pump(s)
- Heating:Baseboard - Electric, Electric, Heat Pump - Electric BackUp, Heat Pump(s)
Structure and exterior
- Year built:1952
- Building area:1,601 sq. ft.
- Lot area:0.22 Acres
Utilities
- Water:Public
- Sewer:Public Sewer
Finances and disclosures
- Price:$410,000
- Price per sq. ft.:$256.09
- Tax amount:$3,779 (2025)
New listings near 1401 Old Phoenixville Pike
- Coming Soon
 $365,000Coming Soon3 beds 2 baths
$365,000Coming Soon3 beds 2 baths230 Smallwood Ct, WEST CHESTER, PA 19380
MLS# PACT2117274Listed by: RE/MAX PREFERRED - NEWTOWN SQUARE - Coming SoonOpen Sat, 12 to 2pm
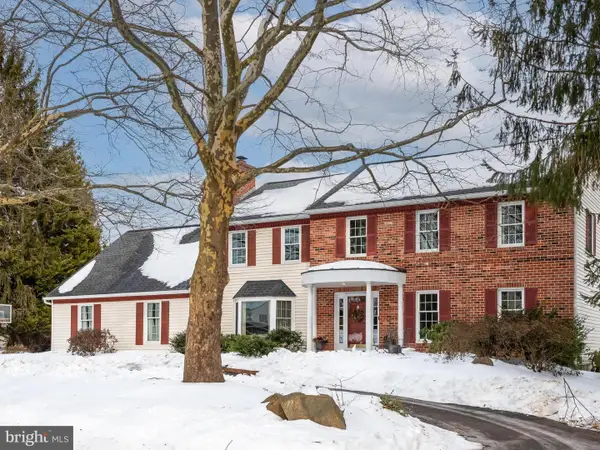 $997,000Coming Soon4 beds 4 baths
$997,000Coming Soon4 beds 4 baths1628 Herron Ln, WEST CHESTER, PA 19380
MLS# PACT2117334Listed by: RE/MAX MAIN LINE-WEST CHESTER - Coming Soon
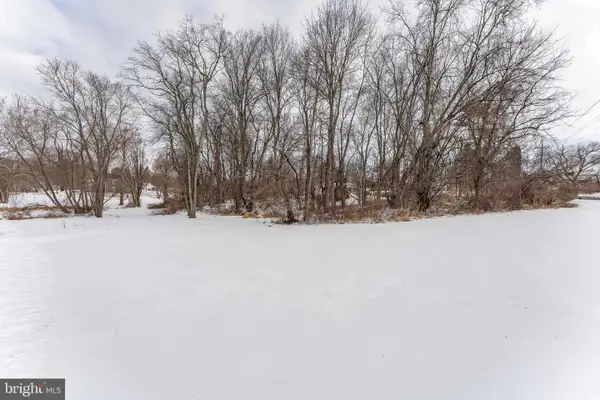 $400,000Coming Soon-- Acres
$400,000Coming Soon-- Acres1438 Williamsburg Dr, WEST CHESTER, PA 19382
MLS# PACT2116178Listed by: RE/MAX MAIN LINE-WEST CHESTER - Coming Soon
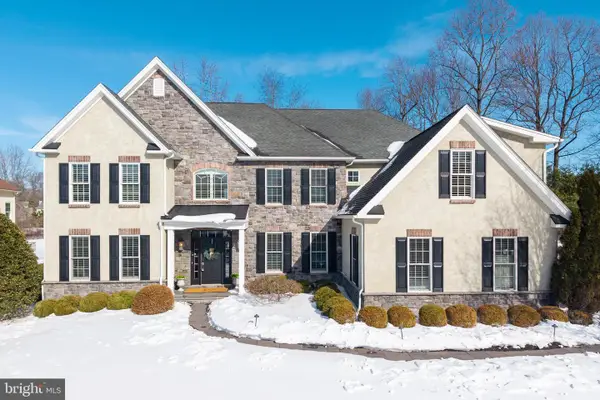 $1,499,000Coming Soon6 beds 6 baths
$1,499,000Coming Soon6 beds 6 baths1809 Cold Springs Dr, WEST CHESTER, PA 19382
MLS# PACT2115504Listed by: KW GREATER WEST CHESTER - Open Fri, 12 to 3pmNew
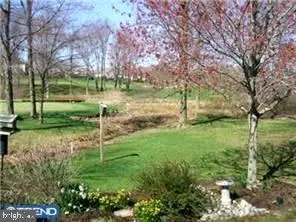 $599,000Active4 beds 2 baths1,952 sq. ft.
$599,000Active4 beds 2 baths1,952 sq. ft.975 Kennett Way #975, WEST CHESTER, PA 19380
MLS# PACT2117154Listed by: COMPASS RE - Open Sat, 1 to 3pmNew
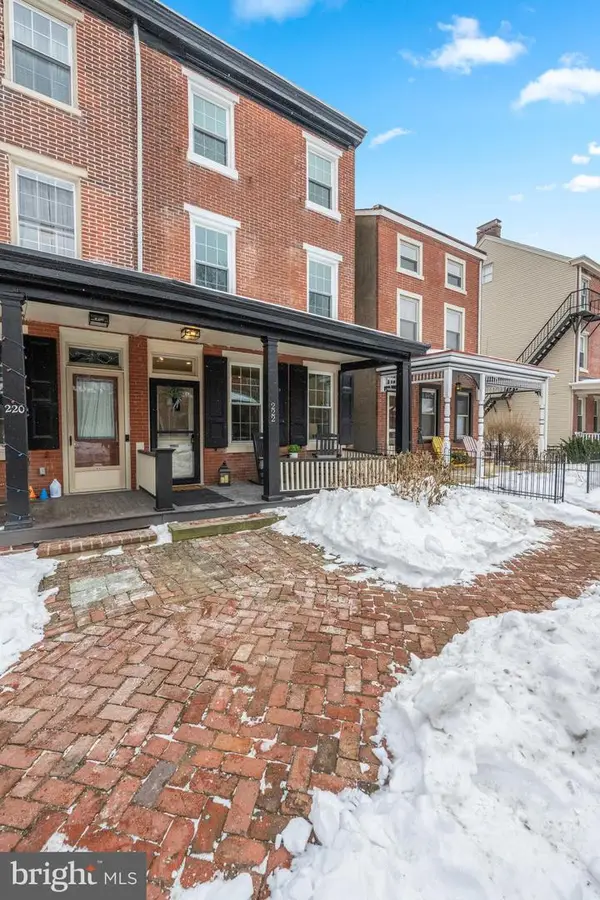 $879,900Active4 beds 3 baths1,780 sq. ft.
$879,900Active4 beds 3 baths1,780 sq. ft.222 W Barnard St, WEST CHESTER, PA 19382
MLS# PACT2117266Listed by: COMPASS PENNSYLVANIA, LLC - Coming Soon
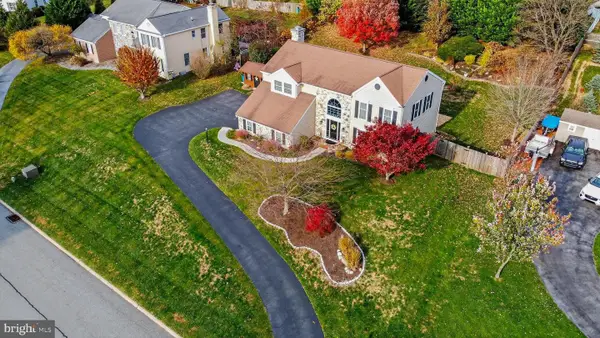 $885,000Coming Soon4 beds 3 baths
$885,000Coming Soon4 beds 3 baths1215 Killington Cir, WEST CHESTER, PA 19380
MLS# PACT2117304Listed by: EXP REALTY, LLC - Coming Soon
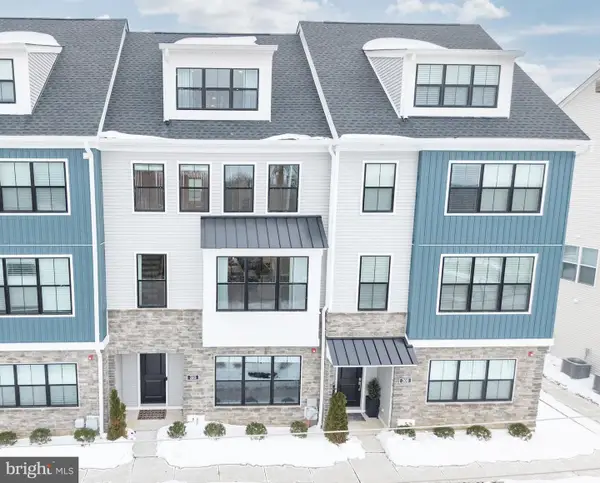 $709,900Coming Soon4 beds 3 baths
$709,900Coming Soon4 beds 3 baths310 Star Tavern Ln, WEST CHESTER, PA 19382
MLS# PACT2117224Listed by: LONG & FOSTER REAL ESTATE, INC. - Coming Soon
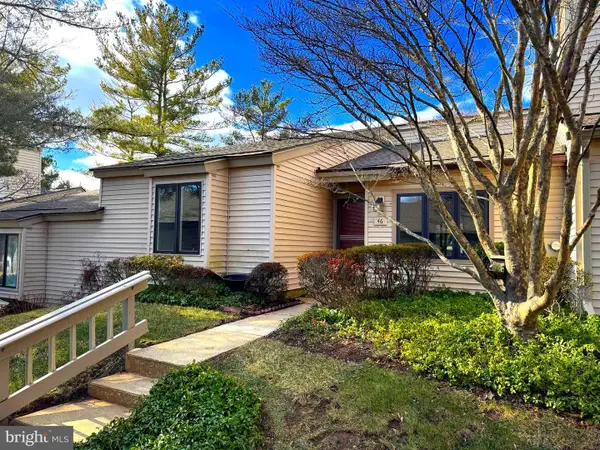 $339,000Coming Soon2 beds 2 baths
$339,000Coming Soon2 beds 2 baths46 Ashton Way, WEST CHESTER, PA 19380
MLS# PACT2117248Listed by: REDFIN CORPORATION - Coming Soon
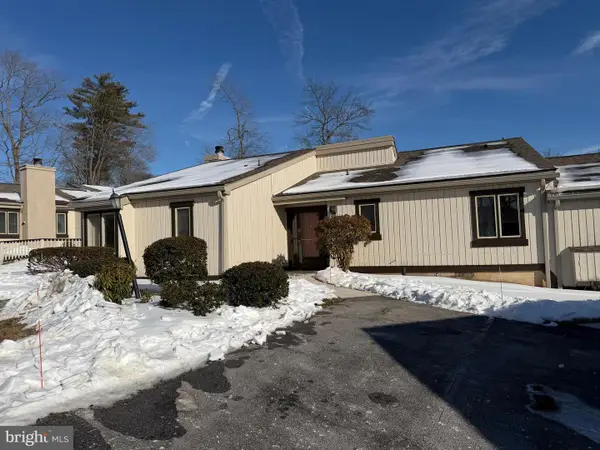 $509,000Coming Soon3 beds 2 baths
$509,000Coming Soon3 beds 2 baths282 Devon Way #282, WEST CHESTER, PA 19380
MLS# PACT2117186Listed by: KW GREATER WEST CHESTER

