1430 Grove Ave #1bp, WEST CHESTER, PA 19380
Local realty services provided by:Better Homes and Gardens Real Estate Valley Partners
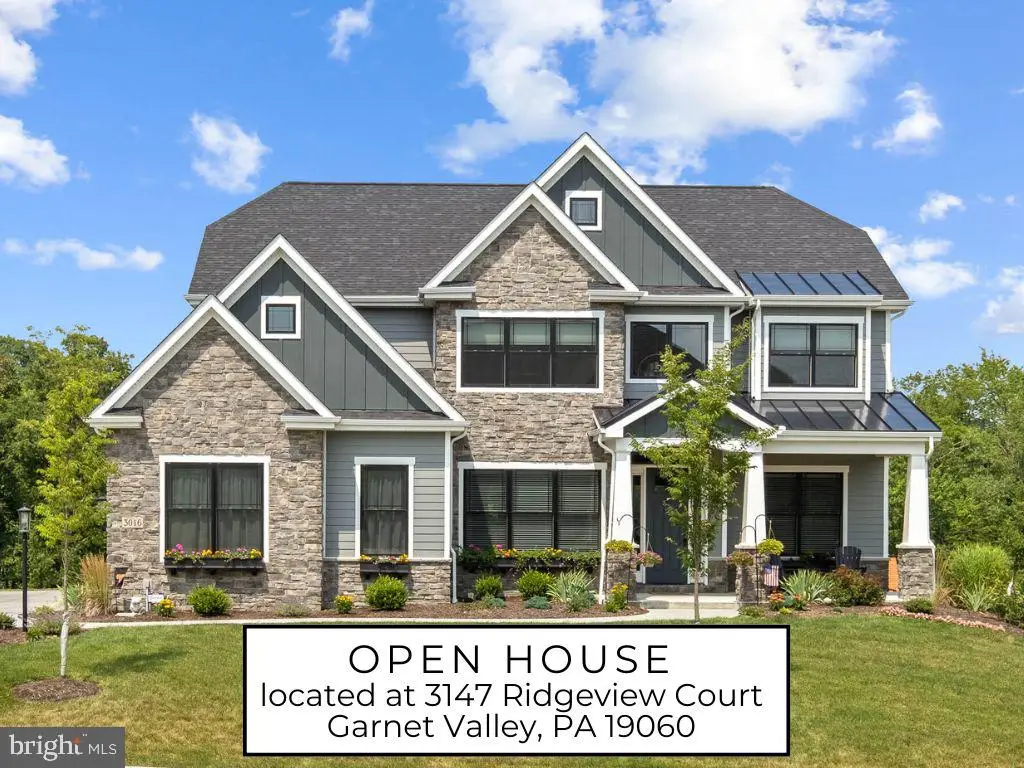

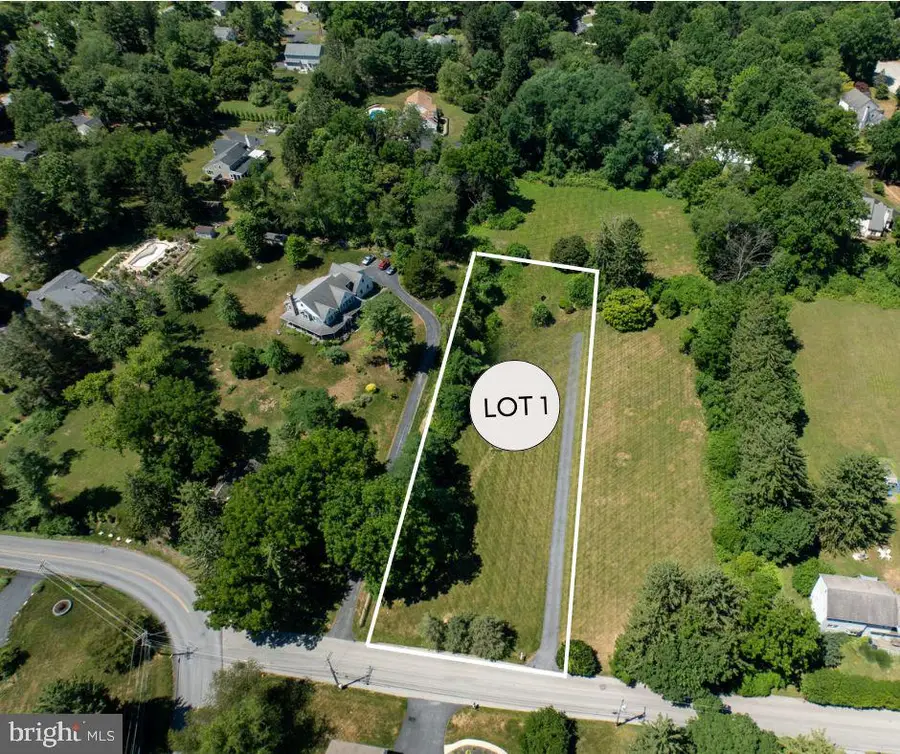
1430 Grove Ave #1bp,WEST CHESTER, PA 19380
$1,257,900
- 4 Beds
- 4 Baths
- 3,423 sq. ft.
- Single family
- Active
Listed by:gary a mercer sr.
Office:lpt realty, llc.
MLS#:PACT2102378
Source:BRIGHTMLS
Price summary
- Price:$1,257,900
- Price per sq. ft.:$367.48
About this home
Amazing Final Opportunity! Only 1 homesite remains at Enclave at Grove by Eddy Homes. Build your brand new construction single-family home in the highly sought-after West Chester School District. Nestled in a picturesque setting, this sprawling 1+ acre flat property offers both space and serenity, perfect for spending time outdoors in the yard!
The Bowmore floorplan offers 4 bedrooms, 3.1 baths. As you enter through the front door, the foyer is flanked by a private study and formal dining room. The main entertaining area awaits with an open concept living and kitchen area, attached to a spacious second entrance to the garage. Upstairs are 3 generous guest bedrooms, two bathrooms, and laundry. The primary bedroom has an attached sitting room and en-suite luxury bathroom. Opt to finish your basement, too!
This prime West Chester location offers easy access to Routes 100, 30, and 202, ensuring a quick commute to Exton and King of Prussia. Just minutes from downtown, you'll enjoy a vibrant scene filled with delicious restaurants, year-round local events, farmers markets, fitness centers, and top-tier healthcare facilities.
Photos are from a previously built home with similar floor plan. Actual home finishes and price will vary based on homeowner selections. Other floorplans available to choose from, and Eddy can build your dream home, anywhere...ask for more details.
Contact an agent
Home facts
- Year built:2025
- Listing Id #:PACT2102378
- Added:51 day(s) ago
- Updated:August 16, 2025 at 01:42 PM
Rooms and interior
- Bedrooms:4
- Total bathrooms:4
- Full bathrooms:3
- Half bathrooms:1
- Living area:3,423 sq. ft.
Heating and cooling
- Cooling:Central A/C
- Heating:90% Forced Air, Propane - Leased
Structure and exterior
- Roof:Architectural Shingle
- Year built:2025
- Building area:3,423 sq. ft.
- Lot area:1.11 Acres
Schools
- High school:HENDERSON
- Middle school:PIERCE
- Elementary school:MARY C. HOWSE
Utilities
- Water:Public
- Sewer:Public Sewer
Finances and disclosures
- Price:$1,257,900
- Price per sq. ft.:$367.48
New listings near 1430 Grove Ave #1bp
- Open Sun, 12 to 3pmNew
 $579,900Active3 beds 2 baths1,764 sq. ft.
$579,900Active3 beds 2 baths1,764 sq. ft.615 S Bradford Ave, WEST CHESTER, PA 19382
MLS# PACT2106392Listed by: KELLER WILLIAMS REAL ESTATE - WEST CHESTER - Open Sat, 1 to 3pmNew
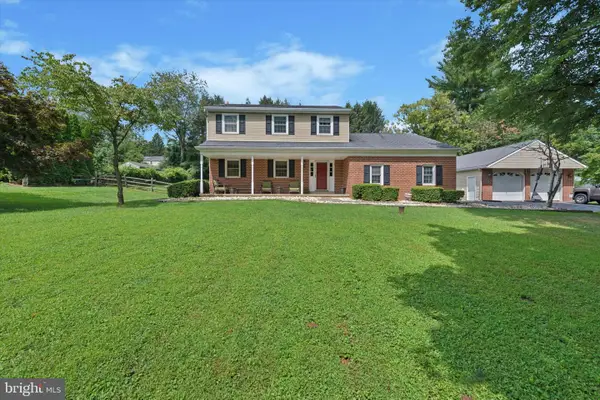 $640,000Active4 beds 3 baths2,230 sq. ft.
$640,000Active4 beds 3 baths2,230 sq. ft.1559 Washington Ln, WEST CHESTER, PA 19382
MLS# PACT2106378Listed by: COMPASS PENNSYLVANIA, LLC - Coming Soon
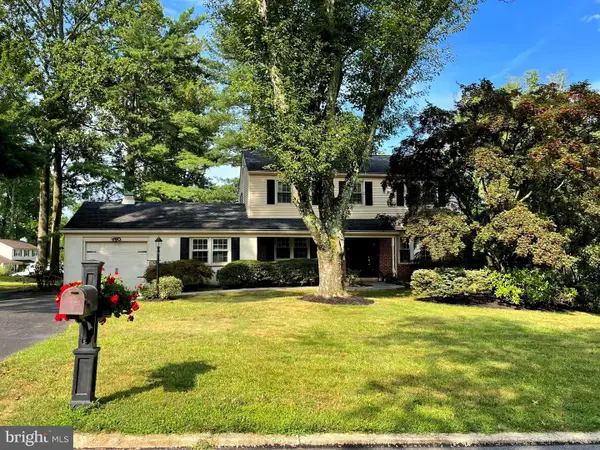 $649,000Coming Soon4 beds 3 baths
$649,000Coming Soon4 beds 3 baths712 Daisy Ln, WEST CHESTER, PA 19382
MLS# PACT2105308Listed by: WEICHERT, REALTORS - CORNERSTONE - Open Sat, 11am to 1pmNew
 $649,900Active4 beds 2 baths1,702 sq. ft.
$649,900Active4 beds 2 baths1,702 sq. ft.107 Greenview Dr, WEST CHESTER, PA 19382
MLS# PACT2106338Listed by: COMPASS PENNSYLVANIA, LLC - New
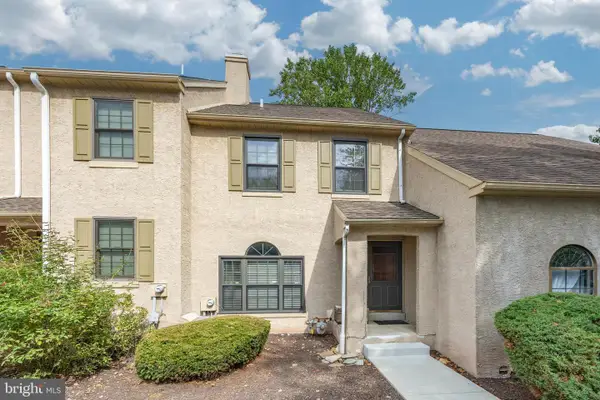 $395,000Active2 beds 2 baths1,696 sq. ft.
$395,000Active2 beds 2 baths1,696 sq. ft.1606 Stoneham Dr, WEST CHESTER, PA 19382
MLS# PACT2106328Listed by: KELLER WILLIAMS REAL ESTATE -EXTON - Coming Soon
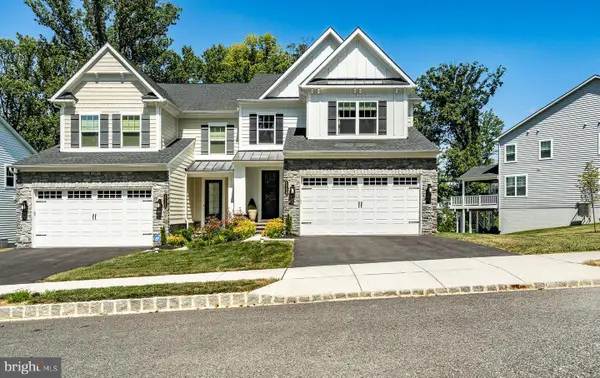 $829,900Coming Soon3 beds 4 baths
$829,900Coming Soon3 beds 4 baths1724 Frost Ln, WEST CHESTER, PA 19380
MLS# PACT2104822Listed by: BHHS FOX & ROACH-WEST CHESTER - New
 $654,900Active4 beds 2 baths2,923 sq. ft.
$654,900Active4 beds 2 baths2,923 sq. ft.226 Retford Ln, WEST CHESTER, PA 19380
MLS# PACT2106316Listed by: Better Homes and Gardens Real Estate Valley Partners - Coming Soon
 $278,000Coming Soon5 beds 2 baths
$278,000Coming Soon5 beds 2 baths1412 W Strasburg Rd, WEST CHESTER, PA 19382
MLS# PACT2106312Listed by: RE/MAX ACTION ASSOCIATES - New
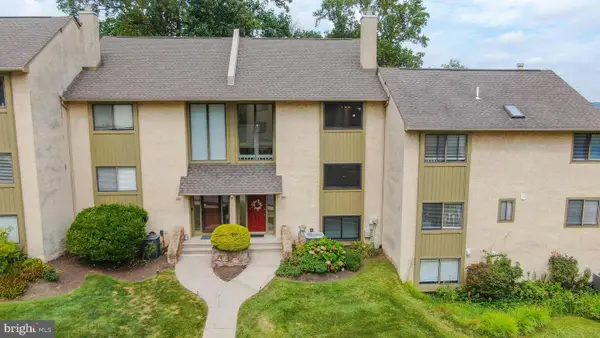 $425,000Active3 beds 3 baths2,228 sq. ft.
$425,000Active3 beds 3 baths2,228 sq. ft.392 Lynetree Dr, WEST CHESTER, PA 19380
MLS# PACT2106072Listed by: KELLER WILLIAMS REAL ESTATE - WEST CHESTER - Open Sat, 12:30 to 2pmNew
 $1,250,000Active5 beds 5 baths4,431 sq. ft.
$1,250,000Active5 beds 5 baths4,431 sq. ft.45 Sawmill Ct #17, WEST CHESTER, PA 19382
MLS# PACT2106286Listed by: KELLER WILLIAMS MAIN LINE
