1435 Lenape Rd, West Chester, PA 19382
Local realty services provided by:Better Homes and Gardens Real Estate Valley Partners
1435 Lenape Rd,West Chester, PA 19382
$415,000
- 3 Beds
- 3 Baths
- 1,720 sq. ft.
- Single family
- Pending
Listed by: ann slaymaker
Office: re/max professional realty
MLS#:PACT2112770
Source:BRIGHTMLS
Price summary
- Price:$415,000
- Price per sq. ft.:$241.28
About this home
Here’s your opportunity to own a home in the highly sought-after Unionville-Chadds Ford School District for under $500,000! Nestled on a private ¾-acre lot, this property offers both space and seclusion. The home is ready for your personal touch and creative vision. Enter from your front covered porch to find original hardwood floors that flow throughout the main living areas. The living room, featuring a cozy gas fireplace for chilly winter nights, opens to the eat-in kitchen complete with Corian countertops, a ceramic tile backsplash, and access to a sunroom that leads to the backyard. The primary bedroom includes a private powder room, while two additional bedrooms and a full hall bath complete the main level. Off the kitchen, you’ll find an entrance to a bonus room—formerly used as a pet grooming area—that offers endless possibilities. With two exterior entrances, a powder room, and a tub/shower combo, this flexible space could easily be reconfigured into an office, in-law suite, or second primary bedroom. A full walk-out basement provides ample opportunity for finishing and added living space. You will also find a ADT security system in the home. The outdoor space is waiting for your DIY ideas and offers two sheds for gardening storage. Conveniently located, and the home is just a short walk to Lenape Shoppes Pizzeria when you don’t feel like cooking.. Home is being sold as is; seller will make no repairs. Fence on right side of property and small portion of driveway turn around may be on neighbors property. Has been that way for over 21 years. The 2 propane tanks that are on the property, Seller does not know if they are rented or were owned.
Contact an agent
Home facts
- Year built:1971
- Listing ID #:PACT2112770
- Added:48 day(s) ago
- Updated:December 17, 2025 at 10:50 AM
Rooms and interior
- Bedrooms:3
- Total bathrooms:3
- Full bathrooms:1
- Half bathrooms:2
- Living area:1,720 sq. ft.
Heating and cooling
- Cooling:Central A/C
- Heating:Baseboard - Electric, Electric
Structure and exterior
- Roof:Shingle
- Year built:1971
- Building area:1,720 sq. ft.
- Lot area:0.76 Acres
Schools
- High school:UNIONVILLE
- Elementary school:POCOPSON
Utilities
- Water:Well
- Sewer:On Site Septic
Finances and disclosures
- Price:$415,000
- Price per sq. ft.:$241.28
- Tax amount:$6,042 (2025)
New listings near 1435 Lenape Rd
- Coming Soon
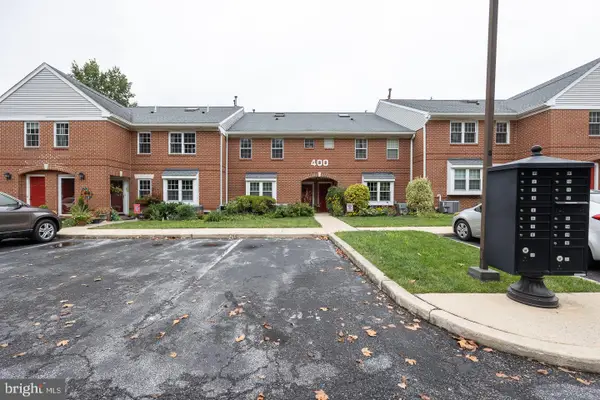 $370,000Coming Soon2 beds 2 baths
$370,000Coming Soon2 beds 2 baths750 E Marshall St #402, WEST CHESTER, PA 19380
MLS# PACT2114798Listed by: REAL OF PENNSYLVANIA - New
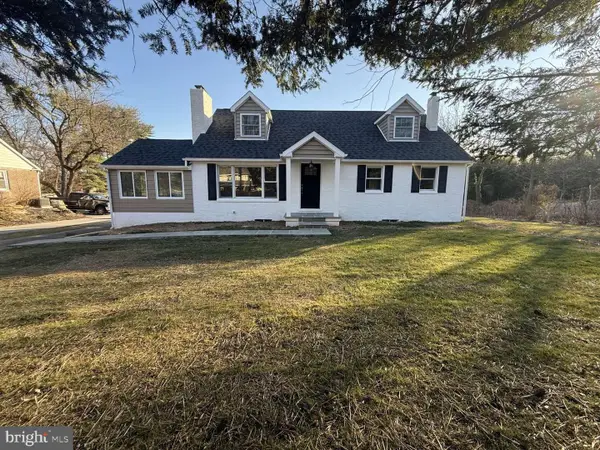 $720,000Active5 beds 2 baths2,350 sq. ft.
$720,000Active5 beds 2 baths2,350 sq. ft.546 W Boot Rd, WEST CHESTER, PA 19380
MLS# PACT2114856Listed by: HOMEZU BY SIMPLE CHOICE - New
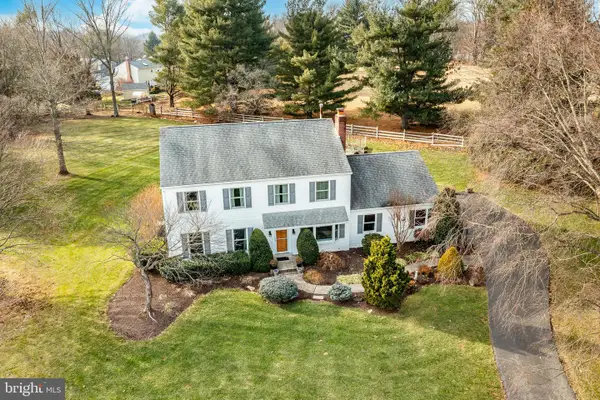 $839,900Active4 beds 3 baths2,908 sq. ft.
$839,900Active4 beds 3 baths2,908 sq. ft.827 Plumtry Dr, WEST CHESTER, PA 19382
MLS# PACT2114820Listed by: BHHS FOX & ROACH-WEST CHESTER - Open Sat, 9 to 11amNew
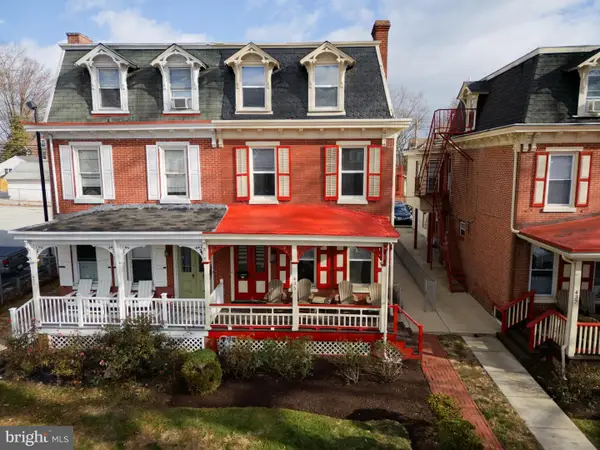 $499,999Active5 beds 2 baths2,429 sq. ft.
$499,999Active5 beds 2 baths2,429 sq. ft.435 S High St, WEST CHESTER, PA 19382
MLS# PACT2114718Listed by: KW GREATER WEST CHESTER - New
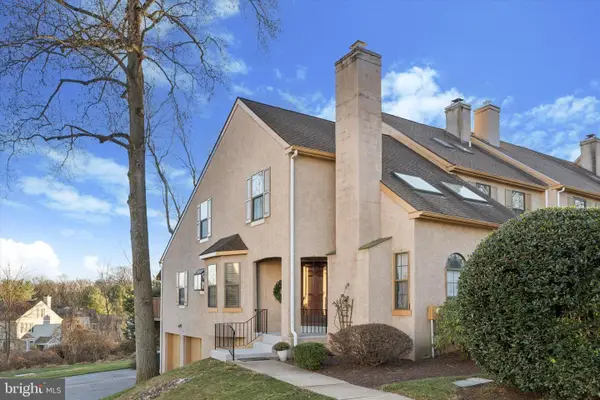 $485,000Active3 beds 2 baths2,241 sq. ft.
$485,000Active3 beds 2 baths2,241 sq. ft.2701 Stoneham Dr #2701b, WEST CHESTER, PA 19382
MLS# PACT2114752Listed by: LONG & FOSTER REAL ESTATE, INC. - New
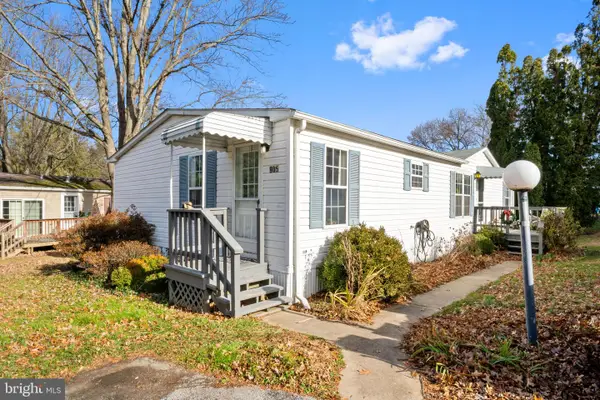 $119,900Active3 beds 2 baths1,404 sq. ft.
$119,900Active3 beds 2 baths1,404 sq. ft.905 Baldwin Dr, WEST CHESTER, PA 19380
MLS# PACT2114732Listed by: KW GREATER WEST CHESTER - New
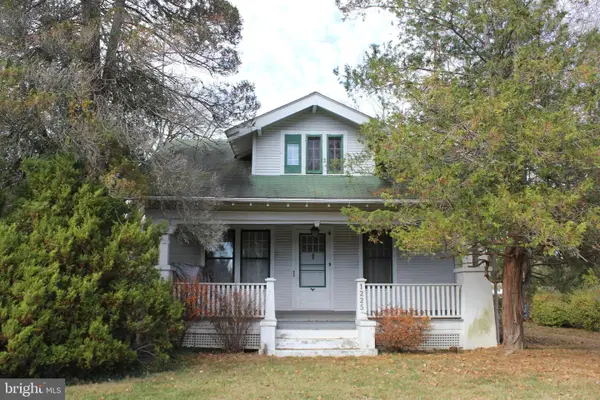 $395,000Active4 beds 1 baths1,340 sq. ft.
$395,000Active4 beds 1 baths1,340 sq. ft.1225 Paoli Pike, WEST CHESTER, PA 19380
MLS# PACT2112832Listed by: RE/MAX MAIN LINE-WEST CHESTER - New
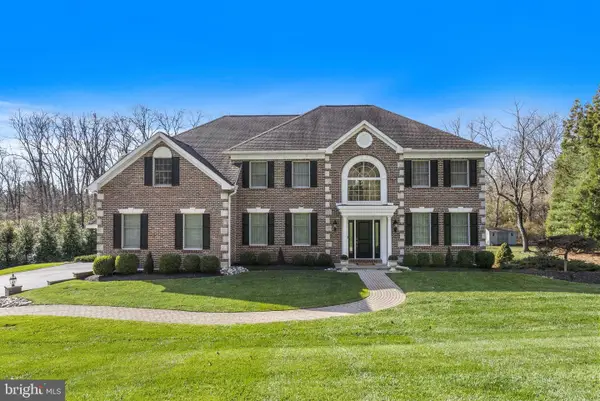 $1,200,000Active5 beds 4 baths5,512 sq. ft.
$1,200,000Active5 beds 4 baths5,512 sq. ft.361 Quail Run Ln, WEST CHESTER, PA 19382
MLS# PACT2114374Listed by: RE/MAX TOWN & COUNTRY - New
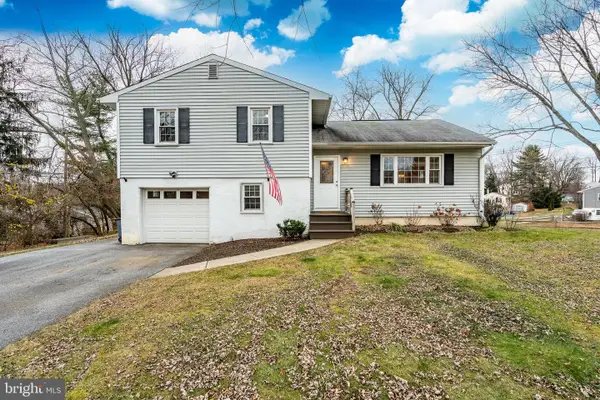 $550,000Active3 beds 2 baths1,316 sq. ft.
$550,000Active3 beds 2 baths1,316 sq. ft.1324 Oakwood Ave, WEST CHESTER, PA 19380
MLS# PACT2114520Listed by: BHHS FOX & ROACH-WEST CHESTER 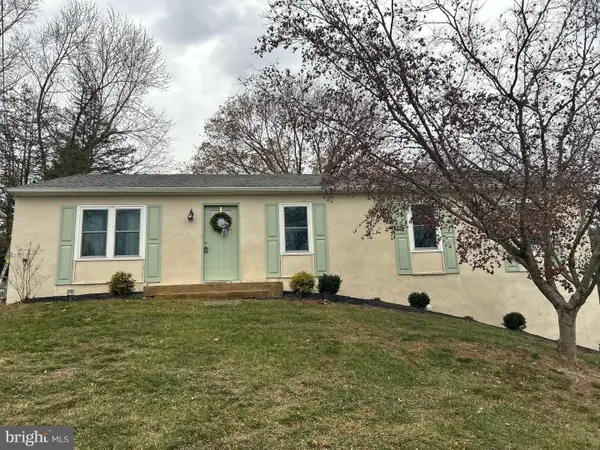 $495,000Pending4 beds 2 baths1,664 sq. ft.
$495,000Pending4 beds 2 baths1,664 sq. ft.479 Douglas Dr, WEST CHESTER, PA 19380
MLS# PACT2114548Listed by: BHHS FOX & ROACH-CHADDS FORD
