1492 Conifer Dr, West Chester, PA 19380
Local realty services provided by:Better Homes and Gardens Real Estate Murphy & Co.
1492 Conifer Dr,West Chester, PA 19380
$420,000
- 4 Beds
- 3 Baths
- 1,901 sq. ft.
- Townhouse
- Pending
Listed by: pamela cloud
Office: keller williams real estate-doylestown
MLS#:PACT2112178
Source:BRIGHTMLS
Price summary
- Price:$420,000
- Price per sq. ft.:$220.94
- Monthly HOA dues:$255
About this home
Imagine the possibilities at 1492 Conifer Drive in The Woodlands, a popular townhome community in West Whiteland. Convenient to Routes 100, 202 and 30 as well as Exton and Whitford Septa train stations. This is a blank canvas waiting for your creativity. This home offers unobstructed wooded views from your deck and you can walk right out of the finished basement. This unit receives great natural light in the eat-in kitchen. Living room has a wood-burning fireplace just in time for colder months! In addition to the three bedrooms and two full baths on the second floor, the third floor offers a spacious loft with skylights that can be used as an additional bedroom, office, playroom or studio. The spacious walkout basement offers approximately 793 square feet of living space (34'.8"x22'.8"), perfect for a rec room, bar office or workout room, together with a 10'x15' closed storage area. In need of some TLC, this unit has a neutral palette and allowing you to do updates at your own pace. Washer/Dryer and refrigerator are included. New roof in 2015. West Chester Schools.
Contact an agent
Home facts
- Year built:1988
- Listing ID #:PACT2112178
- Added:113 day(s) ago
- Updated:February 11, 2026 at 08:32 AM
Rooms and interior
- Bedrooms:4
- Total bathrooms:3
- Full bathrooms:2
- Half bathrooms:1
- Living area:1,901 sq. ft.
Heating and cooling
- Cooling:Central A/C
- Heating:90% Forced Air, Natural Gas
Structure and exterior
- Roof:Shingle
- Year built:1988
- Building area:1,901 sq. ft.
- Lot area:0.04 Acres
Schools
- High school:HENDERSON
- Middle school:PEIRCE
- Elementary school:GREYSTONE
Utilities
- Water:Public
- Sewer:Public Sewer
Finances and disclosures
- Price:$420,000
- Price per sq. ft.:$220.94
- Tax amount:$4,075 (2025)
New listings near 1492 Conifer Dr
- Coming Soon
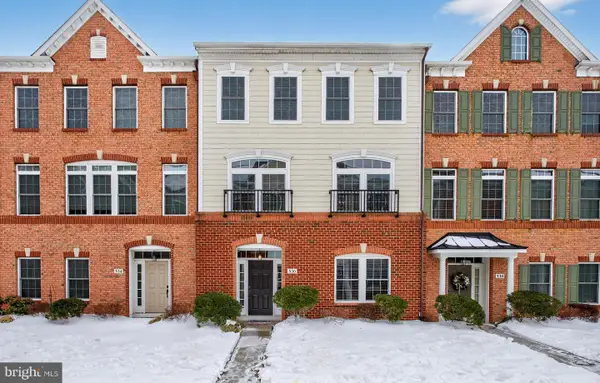 $679,900Coming Soon3 beds 3 baths
$679,900Coming Soon3 beds 3 baths536 Raymond Dr, WEST CHESTER, PA 19380
MLS# PACT2117466Listed by: EXP REALTY, LLC - Coming Soon
 $365,000Coming Soon3 beds 2 baths
$365,000Coming Soon3 beds 2 baths230 Smallwood Ct, WEST CHESTER, PA 19380
MLS# PACT2117274Listed by: RE/MAX PREFERRED - NEWTOWN SQUARE - Coming SoonOpen Sat, 12 to 2pm
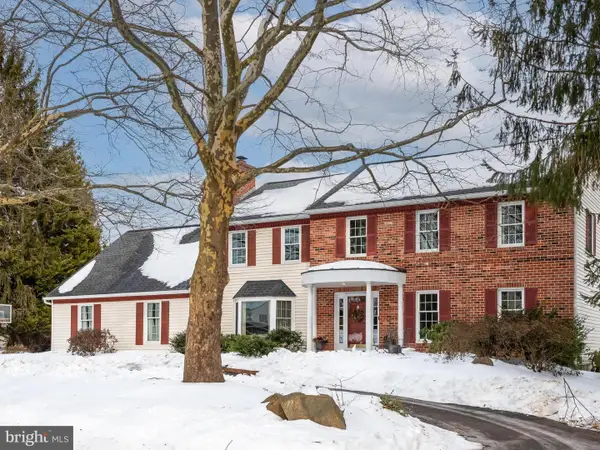 $997,000Coming Soon4 beds 4 baths
$997,000Coming Soon4 beds 4 baths1628 Herron Ln, WEST CHESTER, PA 19380
MLS# PACT2117334Listed by: RE/MAX MAIN LINE-WEST CHESTER - Coming Soon
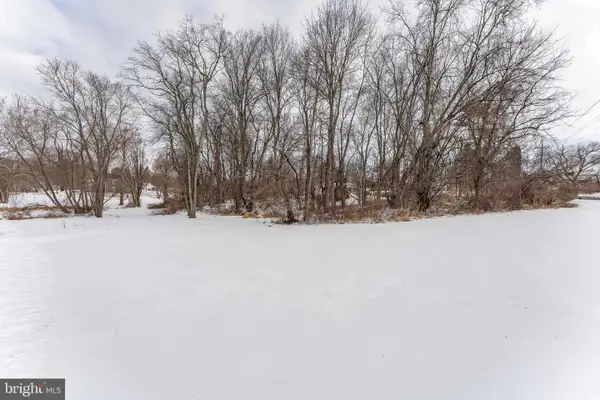 $400,000Coming Soon-- Acres
$400,000Coming Soon-- Acres1438 Williamsburg Dr, WEST CHESTER, PA 19382
MLS# PACT2116178Listed by: RE/MAX MAIN LINE-WEST CHESTER - Coming Soon
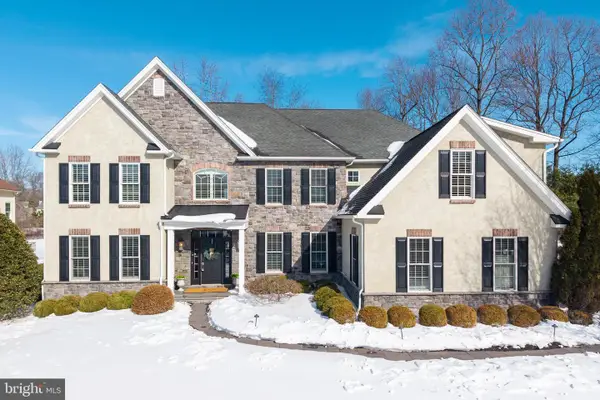 $1,499,000Coming Soon6 beds 6 baths
$1,499,000Coming Soon6 beds 6 baths1809 Cold Springs Dr, WEST CHESTER, PA 19382
MLS# PACT2115504Listed by: KW GREATER WEST CHESTER - Open Fri, 12 to 3pmNew
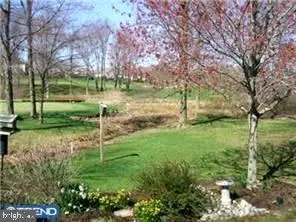 $599,000Active4 beds 2 baths1,952 sq. ft.
$599,000Active4 beds 2 baths1,952 sq. ft.975 Kennett Way #975, WEST CHESTER, PA 19380
MLS# PACT2117154Listed by: COMPASS RE - Open Sat, 1 to 3pmNew
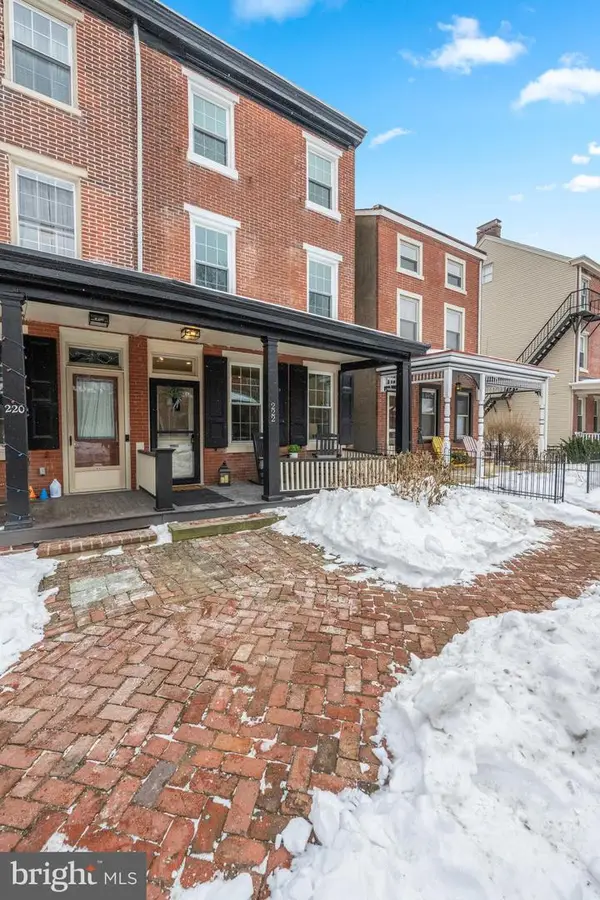 $879,900Active4 beds 3 baths1,780 sq. ft.
$879,900Active4 beds 3 baths1,780 sq. ft.222 W Barnard St, WEST CHESTER, PA 19382
MLS# PACT2117266Listed by: COMPASS PENNSYLVANIA, LLC - Coming Soon
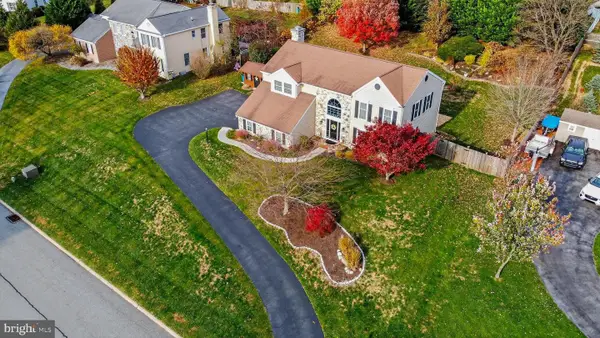 $885,000Coming Soon4 beds 3 baths
$885,000Coming Soon4 beds 3 baths1215 Killington Cir, WEST CHESTER, PA 19380
MLS# PACT2117304Listed by: EXP REALTY, LLC - Coming Soon
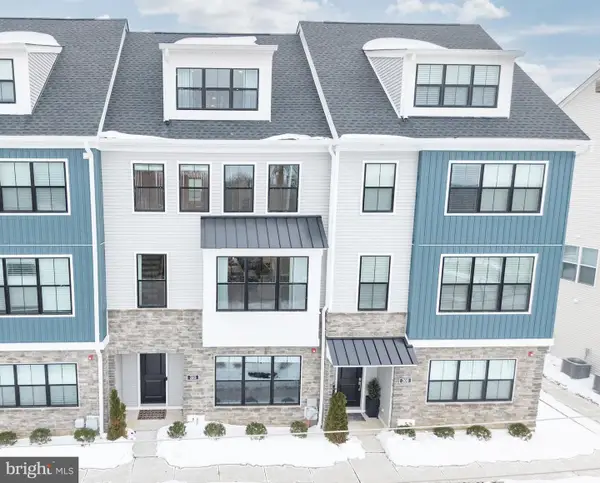 $709,900Coming Soon4 beds 3 baths
$709,900Coming Soon4 beds 3 baths310 Star Tavern Ln, WEST CHESTER, PA 19382
MLS# PACT2117224Listed by: LONG & FOSTER REAL ESTATE, INC. - Coming Soon
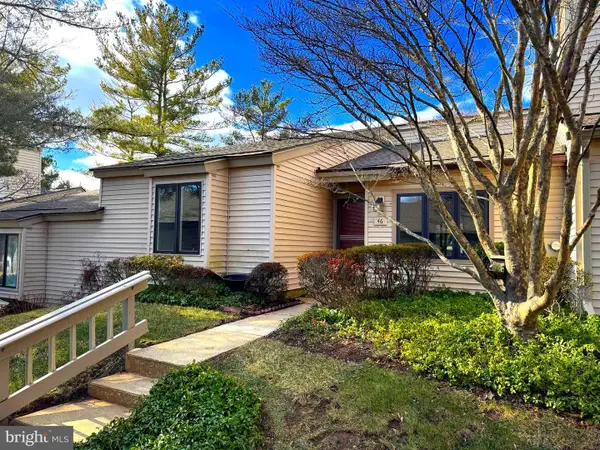 $339,000Coming Soon2 beds 2 baths
$339,000Coming Soon2 beds 2 baths46 Ashton Way, WEST CHESTER, PA 19380
MLS# PACT2117248Listed by: REDFIN CORPORATION

