1530 Rome Rd, West Chester, PA 19380
Local realty services provided by:Better Homes and Gardens Real Estate Premier
1530 Rome Rd,West Chester, PA 19380
$98,700
- 2 Beds
- 2 Baths
- 980 sq. ft.
- Mobile / Manufactured
- Pending
Listed by: john guerrera
Office: re/max action associates
MLS#:PACT2112044
Source:BRIGHTMLS
Price summary
- Price:$98,700
- Price per sq. ft.:$100.71
- Monthly HOA dues:$572
About this home
West Bradford Township!! Award Winning Downingtown S.T.E.M. Academy School District. Totally Renovated and Turn Key Ranch Style Mobile Home in Appleville West Development Nested and Surrounded by 275 Plus Acres of Highland Orchards and Open Space. Home Features: Open Floor Plan, Chef Kitchen with Island, NEW Stainless Steel Appliances, Large Living Room with Large Windows, Crown Molding, Luxury Vinyl Flooring and Laundry Room. Master Bedroom with Walk In Closet, 1 Additional Spacious Bedroom and 1.5 Baths. Freshly Painted, Central Air, Off Street Parking and Private Yard. Ideal for First Time Buyers, Offering a Rare Blend of Tranquility and Top-Tier Education. Monthly HOA includes: Lot Rent, Trash, Community Well and Septic. Conveniently Located to Downingtown Train Station, Parks, Restaurants, Shopping, Downtown West Chester, King of Prussia, Wayne, Route 30 Bypass, Route 202, Route 76 to Philadelphia and All Major Routes Including PA Turnpike.
Contact an agent
Home facts
- Year built:1978
- Listing ID #:PACT2112044
- Added:98 day(s) ago
- Updated:February 11, 2026 at 11:12 AM
Rooms and interior
- Bedrooms:2
- Total bathrooms:2
- Full bathrooms:1
- Half bathrooms:1
- Living area:980 sq. ft.
Heating and cooling
- Cooling:Central A/C
- Heating:Forced Air, Oil
Structure and exterior
- Roof:Flat, Rubber
- Year built:1978
- Building area:980 sq. ft.
Utilities
- Water:Community, Well
- Sewer:Community Septic Tank
Finances and disclosures
- Price:$98,700
- Price per sq. ft.:$100.71
- Tax amount:$320 (2025)
New listings near 1530 Rome Rd
- Coming Soon
 $365,000Coming Soon3 beds 2 baths
$365,000Coming Soon3 beds 2 baths230 Smallwood Ct, WEST CHESTER, PA 19380
MLS# PACT2117274Listed by: RE/MAX PREFERRED - NEWTOWN SQUARE - Coming SoonOpen Sat, 12 to 2pm
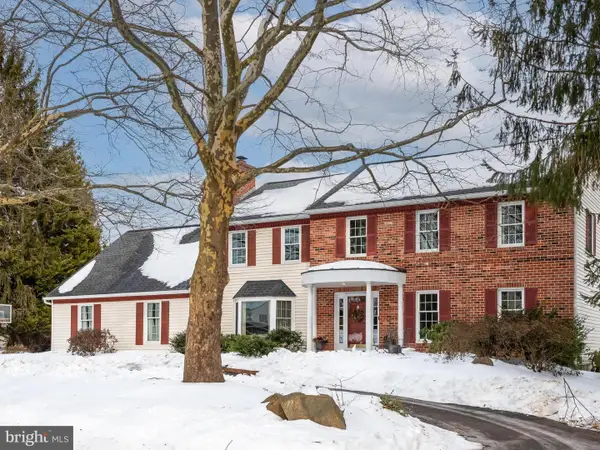 $997,000Coming Soon4 beds 4 baths
$997,000Coming Soon4 beds 4 baths1628 Herron Ln, WEST CHESTER, PA 19380
MLS# PACT2117334Listed by: RE/MAX MAIN LINE-WEST CHESTER - Coming Soon
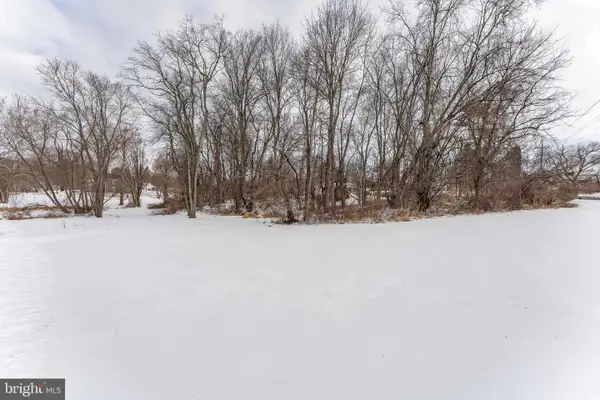 $400,000Coming Soon-- Acres
$400,000Coming Soon-- Acres1438 Williamsburg Dr, WEST CHESTER, PA 19382
MLS# PACT2116178Listed by: RE/MAX MAIN LINE-WEST CHESTER - Coming Soon
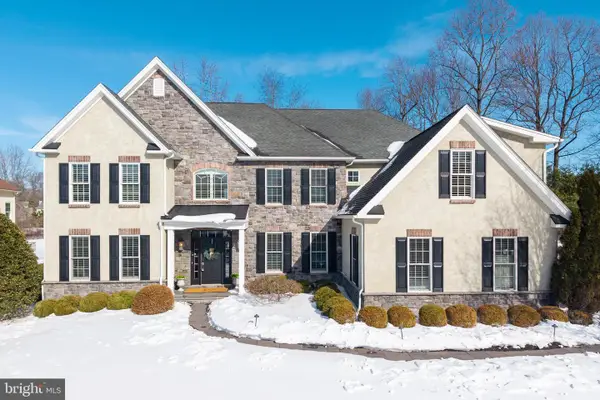 $1,499,000Coming Soon6 beds 6 baths
$1,499,000Coming Soon6 beds 6 baths1809 Cold Springs Dr, WEST CHESTER, PA 19382
MLS# PACT2115504Listed by: KW GREATER WEST CHESTER - Open Fri, 12 to 3pmNew
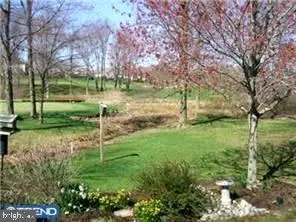 $599,000Active4 beds 2 baths1,952 sq. ft.
$599,000Active4 beds 2 baths1,952 sq. ft.975 Kennett Way #975, WEST CHESTER, PA 19380
MLS# PACT2117154Listed by: COMPASS RE - Open Sat, 1 to 3pmNew
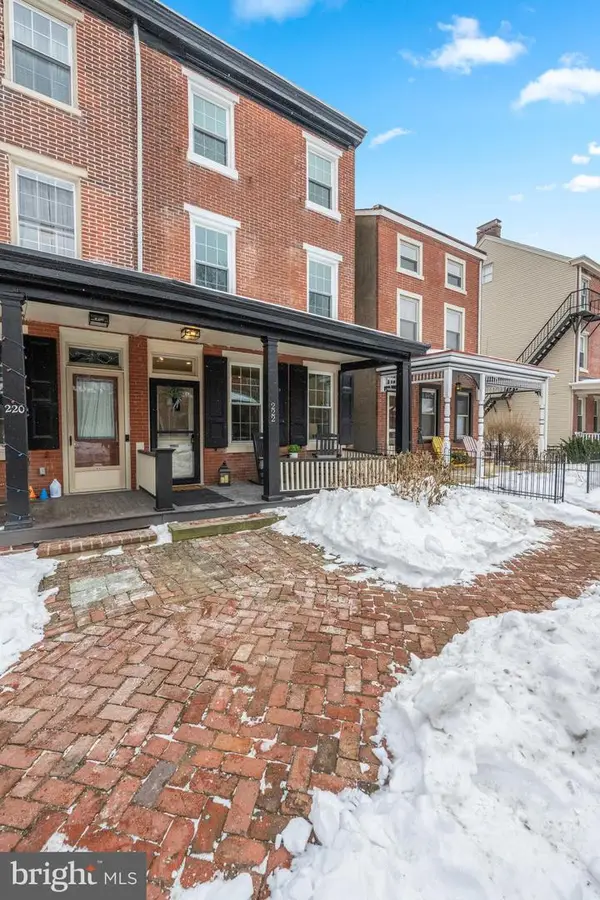 $879,900Active4 beds 3 baths1,780 sq. ft.
$879,900Active4 beds 3 baths1,780 sq. ft.222 W Barnard St, WEST CHESTER, PA 19382
MLS# PACT2117266Listed by: COMPASS PENNSYLVANIA, LLC - Coming Soon
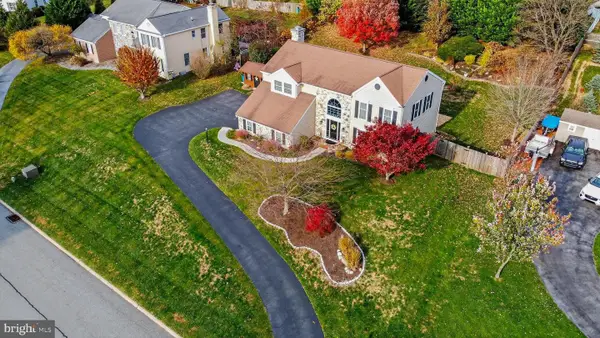 $885,000Coming Soon4 beds 3 baths
$885,000Coming Soon4 beds 3 baths1215 Killington Cir, WEST CHESTER, PA 19380
MLS# PACT2117304Listed by: EXP REALTY, LLC - Coming Soon
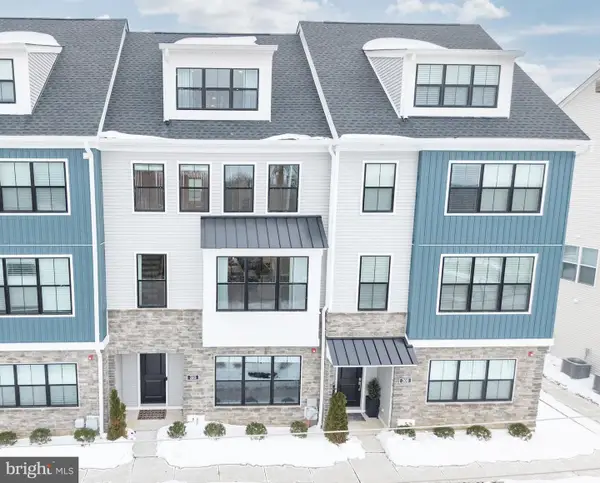 $709,900Coming Soon4 beds 3 baths
$709,900Coming Soon4 beds 3 baths310 Star Tavern Ln, WEST CHESTER, PA 19382
MLS# PACT2117224Listed by: LONG & FOSTER REAL ESTATE, INC. - Coming Soon
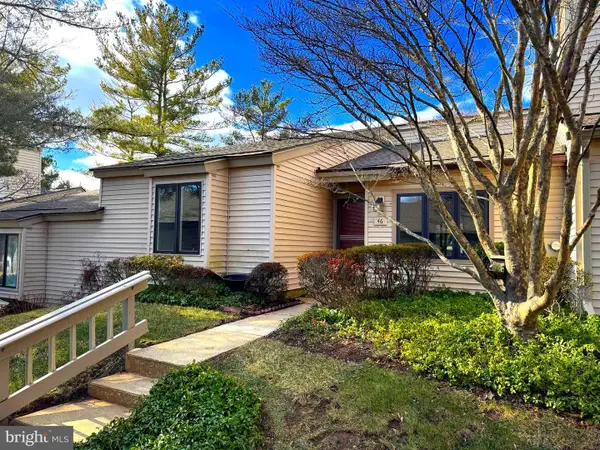 $339,000Coming Soon2 beds 2 baths
$339,000Coming Soon2 beds 2 baths46 Ashton Way, WEST CHESTER, PA 19380
MLS# PACT2117248Listed by: REDFIN CORPORATION - Coming Soon
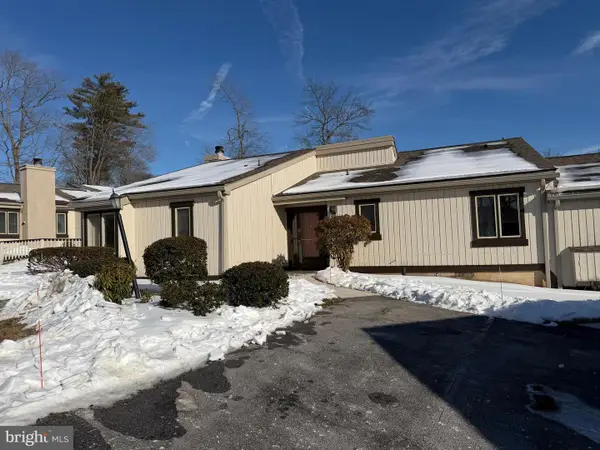 $509,000Coming Soon3 beds 2 baths
$509,000Coming Soon3 beds 2 baths282 Devon Way #282, WEST CHESTER, PA 19380
MLS# PACT2117186Listed by: KW GREATER WEST CHESTER

