1541 Overhill Rd, WEST CHESTER, PA 19382
Local realty services provided by:Better Homes and Gardens Real Estate GSA Realty
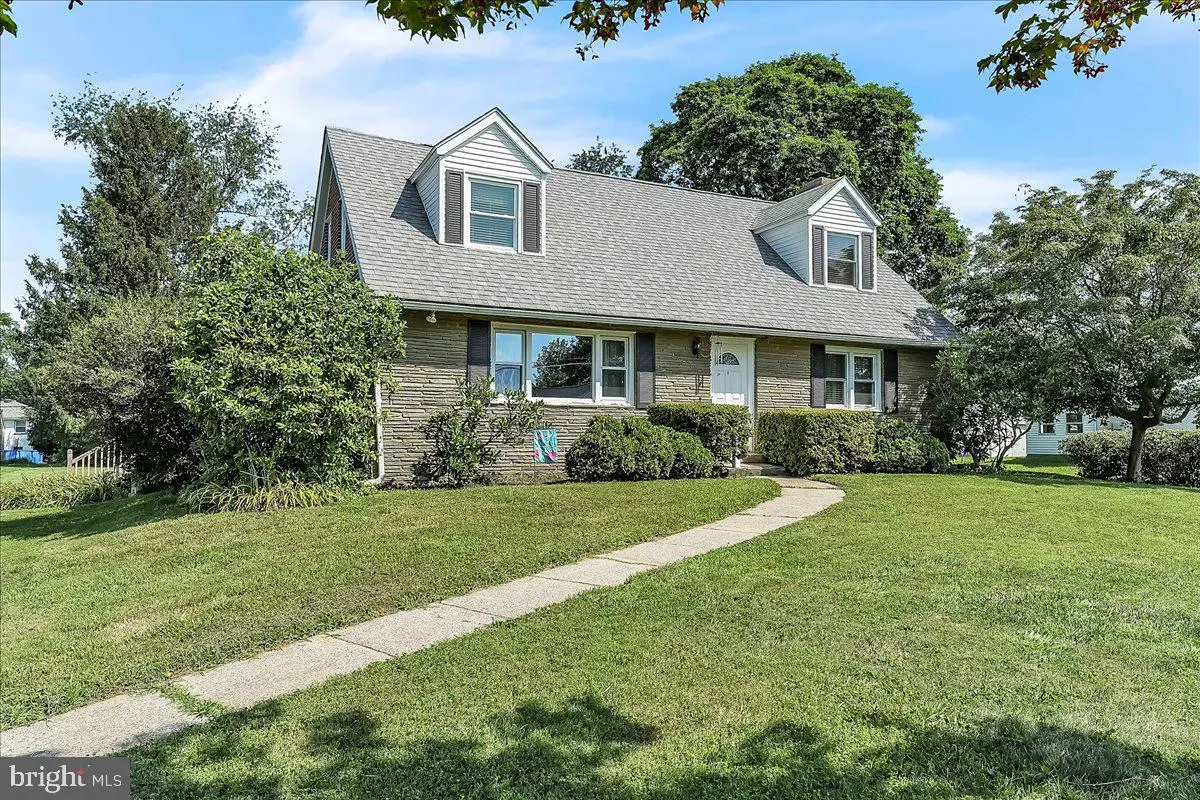
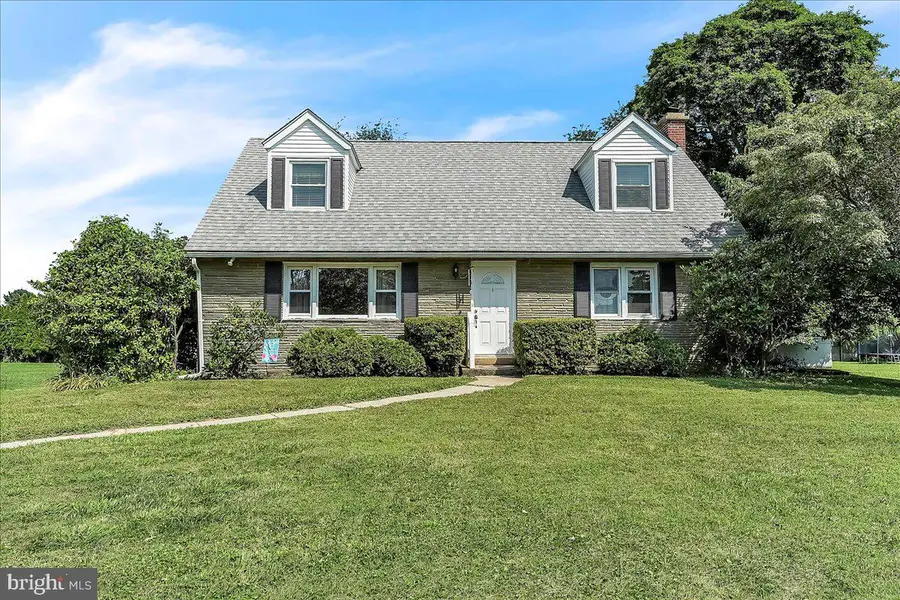
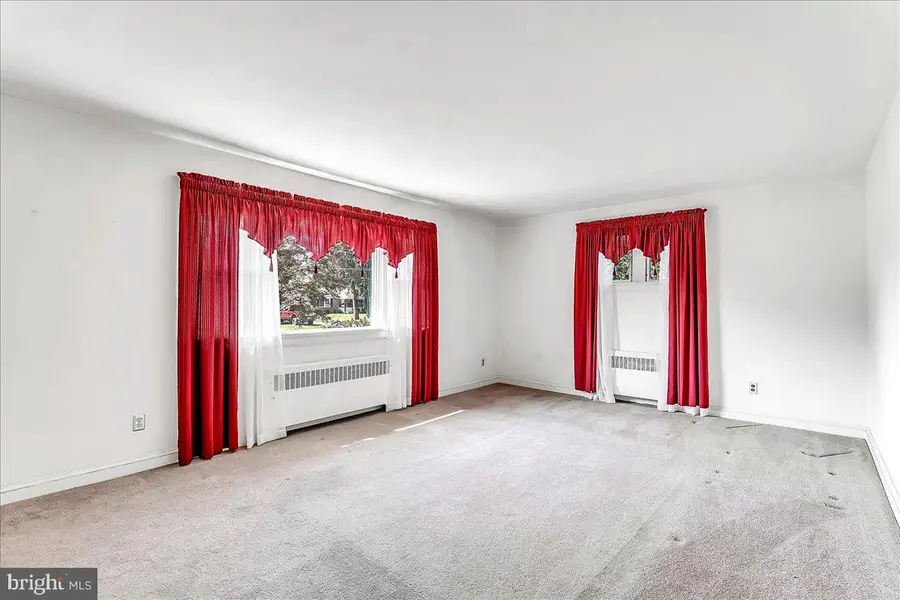
1541 Overhill Rd,WEST CHESTER, PA 19382
$530,000
- 5 Beds
- 2 Baths
- 2,238 sq. ft.
- Single family
- Active
Listed by:frances day
Office:re/max town & country
MLS#:PACT2097500
Source:BRIGHTMLS
Price summary
- Price:$530,000
- Price per sq. ft.:$236.82
About this home
Charming 5-Bedroom Cape in Westtown Township – West Chester School District
Welcome to this well maintained and expanded Cape Cod-style home in desirable Westtown Township, nestled in the award-winning West Chester Area School District. With the same owner for over 60 years, this home radiates warmth, character, and pride of ownership.
Featuring 6 spacious bedrooms—4 located on the second floor and 2 conveniently on the main level—this home offers flexibility for guests, home office, or multi-generational living. The expanded layout includes a generously sized formal living room, perfect for entertaining, and a rear addition that provides a large family room and dedicated laundry space.
The eat-in kitchen is the heart of the home, offering plenty of room for cooking and gathering with family and friends. Recent updates include a newer boiler, and newer water heater, ensuring comfort and peace of mind. The recently replaced roof offers long-term reliability and energy savings.
Step outside to enjoy the .45-acre flat, open yard—ideal for backyard barbecues, lawn games, and peaceful evenings under the stars. This lovely home is waiting for your fresh ideas and has a grand potential for a new modern touch. The spacious garage with electric service provides ample room for storage and is ideal for hands-on and workshop projects.
Located just minutes from vibrant West Chester Borough, you’ll love the easy access to charming restaurants, boutiques, bars, seasonal festivals, and community events like the Halloween Parade and Chili Cook-Off. With convenient access to major routes and SEPTA rail service to Philadelphia, commuting is a breeze.
Enjoy the quiet neighborhood setting, low taxes, and a home filled with potential and personality. Schedule your visit today—this gem won’t last long!
Contact an agent
Home facts
- Year built:1956
- Listing Id #:PACT2097500
- Added:17 day(s) ago
- Updated:August 14, 2025 at 01:41 PM
Rooms and interior
- Bedrooms:5
- Total bathrooms:2
- Full bathrooms:2
- Living area:2,238 sq. ft.
Heating and cooling
- Cooling:Window Unit(s)
- Heating:Hot Water, Oil
Structure and exterior
- Roof:Shingle
- Year built:1956
- Building area:2,238 sq. ft.
- Lot area:0.45 Acres
Schools
- High school:WEST CHESTER BAYARD RUSTIN
- Middle school:STETSON
- Elementary school:PENNWOOD
Utilities
- Water:Well
- Sewer:On Site Septic
Finances and disclosures
- Price:$530,000
- Price per sq. ft.:$236.82
- Tax amount:$4,575 (2024)
New listings near 1541 Overhill Rd
- New
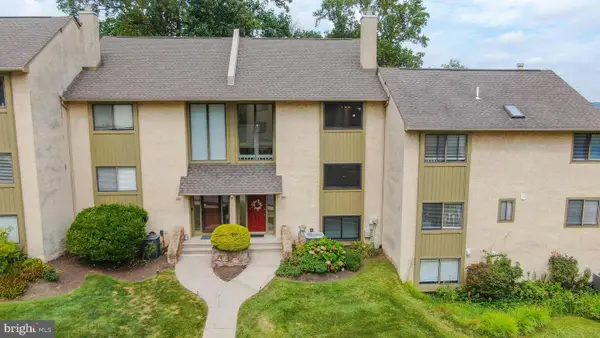 $420,000Active3 beds 3 baths2,228 sq. ft.
$420,000Active3 beds 3 baths2,228 sq. ft.392 Lynetree Dr, WEST CHESTER, PA 19380
MLS# PACT2106072Listed by: KELLER WILLIAMS REAL ESTATE - WEST CHESTER - Open Fri, 5 to 6pmNew
 $1,250,000Active5 beds 5 baths4,431 sq. ft.
$1,250,000Active5 beds 5 baths4,431 sq. ft.45 Sawmill Ct #17, WEST CHESTER, PA 19382
MLS# PACT2106286Listed by: KELLER WILLIAMS MAIN LINE - Coming Soon
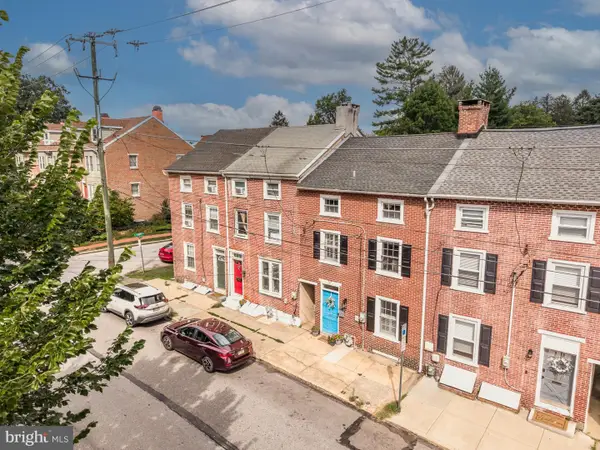 $600,000Coming Soon3 beds 2 baths
$600,000Coming Soon3 beds 2 baths227 E Chestnut St, WEST CHESTER, PA 19380
MLS# PACT2106150Listed by: KELLER WILLIAMS REAL ESTATE - WEST CHESTER - Coming Soon
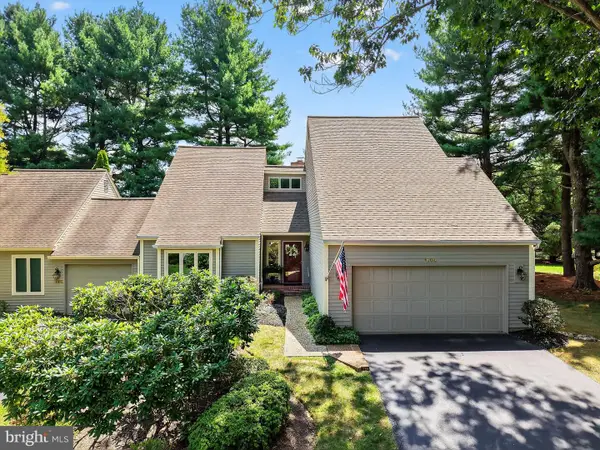 $475,000Coming Soon2 beds 2 baths
$475,000Coming Soon2 beds 2 baths1104 Mews Ln #59, WEST CHESTER, PA 19382
MLS# PACT2106190Listed by: KW GREATER WEST CHESTER - Open Sat, 1 to 3pmNew
 $489,000Active3 beds 3 baths1,520 sq. ft.
$489,000Active3 beds 3 baths1,520 sq. ft.1203 Morstein Rd, WEST CHESTER, PA 19380
MLS# PACT2106132Listed by: BHHS FOX & ROACH WAYNE-DEVON - Coming Soon
 $1,049,000Coming Soon4 beds 4 baths
$1,049,000Coming Soon4 beds 4 baths523 Radek Ct, WEST CHESTER, PA 19382
MLS# PACT2106164Listed by: COMPASS - Coming Soon
 $1,250,000Coming Soon5 beds 5 baths
$1,250,000Coming Soon5 beds 5 baths168 Pratt Ln, WEST CHESTER, PA 19382
MLS# PACT2106020Listed by: KELLER WILLIAMS REAL ESTATE - WEST CHESTER - Coming Soon
 $120,000Coming Soon3 beds 2 baths
$120,000Coming Soon3 beds 2 baths1052 Appleville Rd, WEST CHESTER, PA 19380
MLS# PACT2106140Listed by: CG REALTY, LLC - Coming Soon
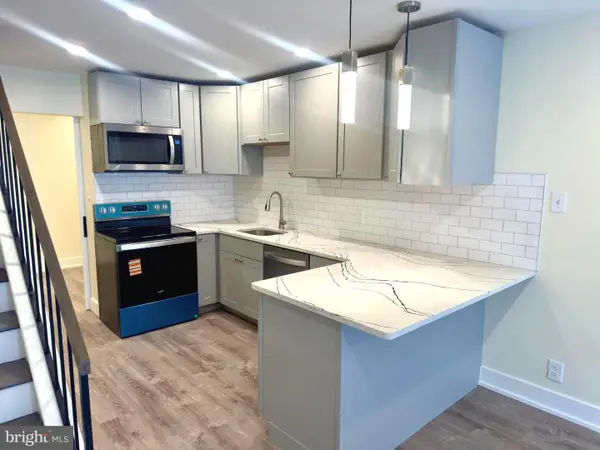 $239,999Coming Soon1 beds 1 baths
$239,999Coming Soon1 beds 1 baths567 Summit House, WEST CHESTER, PA 19382
MLS# PACT2105960Listed by: UNITED REAL ESTATE - Coming Soon
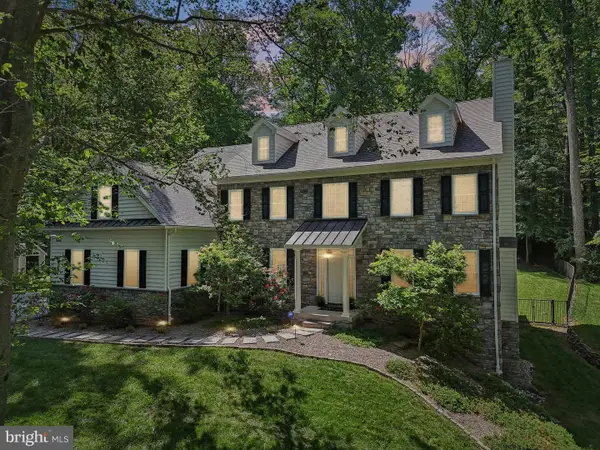 $1,575,000Coming Soon4 beds 5 baths
$1,575,000Coming Soon4 beds 5 baths1640 Manley Rd, WEST CHESTER, PA 19380
MLS# PACT2106090Listed by: LPT REALTY, LLC
