1549 S Coventry Ln, West Chester, PA 19382
Local realty services provided by:Better Homes and Gardens Real Estate Maturo
1549 S Coventry Ln,West Chester, PA 19382
$377,000
- 3 Beds
- 3 Baths
- 1,590 sq. ft.
- Townhouse
- Pending
Listed by: mary katherine mahaffy
Office: keller williams real estate -exton
MLS#:PACT2105680
Source:BRIGHTMLS
Price summary
- Price:$377,000
- Price per sq. ft.:$237.11
- Monthly HOA dues:$101.67
About this home
A great time to own in Coventry Village, West Chester. This 3 Bedroom, 2.5 bath townhome has many attractive features. Hardwood Floors shine on the main level with tile at the entry areas and in the kitchen. The kitchen opens to the DR and LR and has granite counters. A sliding door from the LR opens to a large deck with stairs down to the back yard. The 3rd floor is a finished loft, ideal for a fun floor puzzle area or an art project. The walkout basement is finished and exits to a covered patio. The basement also has a full bath with a tub and plenty of storage space. This attractive community has low HOA fees too. Located close to Route 202. Bus service in West Chester. Close to shopping and museums in Delaware. Chester County is also home of Longwood Gardens.
One Year American Home Shield Warranty included!
Contact an agent
Home facts
- Year built:1986
- Listing ID #:PACT2105680
- Added:190 day(s) ago
- Updated:February 11, 2026 at 08:32 AM
Rooms and interior
- Bedrooms:3
- Total bathrooms:3
- Full bathrooms:2
- Half bathrooms:1
- Living area:1,590 sq. ft.
Heating and cooling
- Cooling:Central A/C
- Heating:Electric, Heat Pump(s)
Structure and exterior
- Roof:Pitched
- Year built:1986
- Building area:1,590 sq. ft.
- Lot area:0.06 Acres
Schools
- High school:RUSTIN
Utilities
- Water:Public
- Sewer:Public Sewer
Finances and disclosures
- Price:$377,000
- Price per sq. ft.:$237.11
- Tax amount:$3,430 (2025)
New listings near 1549 S Coventry Ln
- Coming Soon
 $365,000Coming Soon3 beds 2 baths
$365,000Coming Soon3 beds 2 baths230 Smallwood Ct, WEST CHESTER, PA 19380
MLS# PACT2117274Listed by: RE/MAX PREFERRED - NEWTOWN SQUARE - Coming SoonOpen Sat, 12 to 2pm
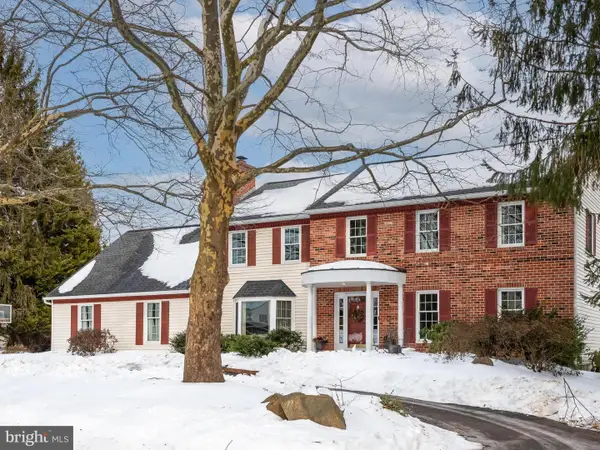 $997,000Coming Soon4 beds 4 baths
$997,000Coming Soon4 beds 4 baths1628 Herron Ln, WEST CHESTER, PA 19380
MLS# PACT2117334Listed by: RE/MAX MAIN LINE-WEST CHESTER - Coming Soon
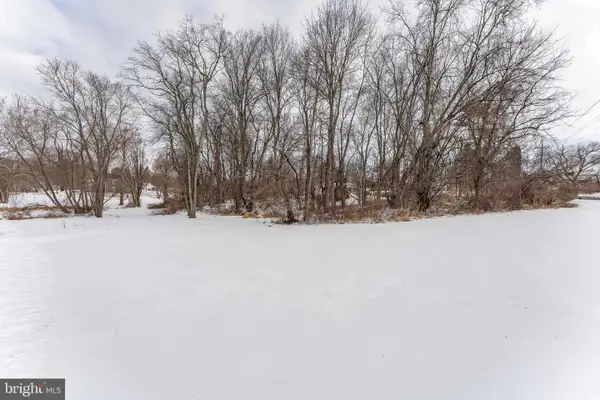 $400,000Coming Soon-- Acres
$400,000Coming Soon-- Acres1438 Williamsburg Dr, WEST CHESTER, PA 19382
MLS# PACT2116178Listed by: RE/MAX MAIN LINE-WEST CHESTER - Coming Soon
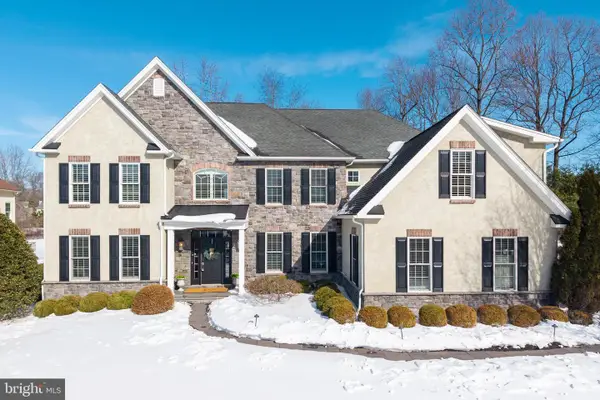 $1,499,000Coming Soon6 beds 6 baths
$1,499,000Coming Soon6 beds 6 baths1809 Cold Springs Dr, WEST CHESTER, PA 19382
MLS# PACT2115504Listed by: KW GREATER WEST CHESTER - Open Fri, 12 to 3pmNew
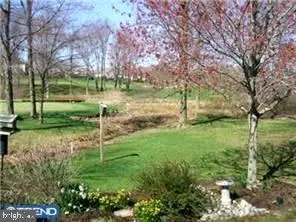 $599,000Active4 beds 2 baths1,952 sq. ft.
$599,000Active4 beds 2 baths1,952 sq. ft.975 Kennett Way #975, WEST CHESTER, PA 19380
MLS# PACT2117154Listed by: COMPASS RE - Open Sat, 1 to 3pmNew
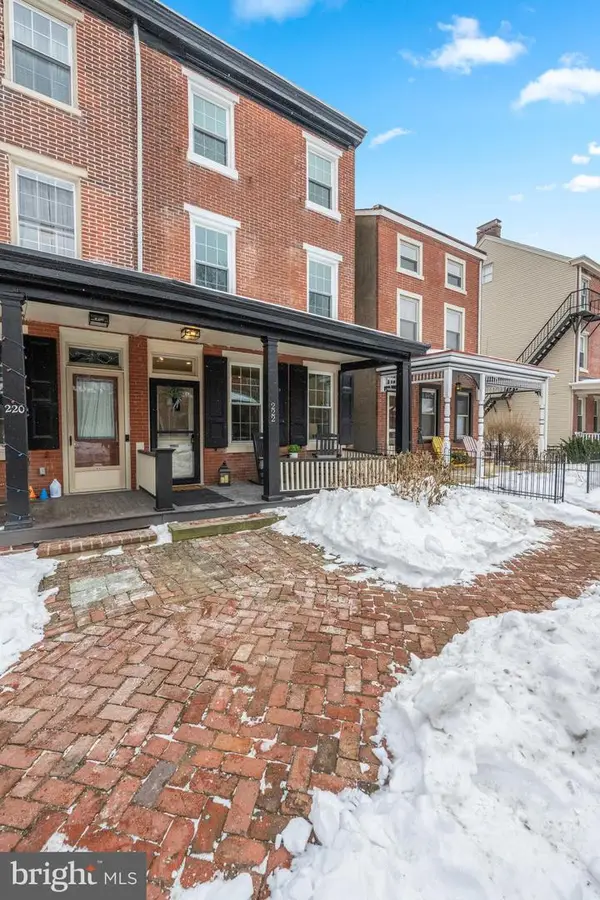 $879,900Active4 beds 3 baths1,780 sq. ft.
$879,900Active4 beds 3 baths1,780 sq. ft.222 W Barnard St, WEST CHESTER, PA 19382
MLS# PACT2117266Listed by: COMPASS PENNSYLVANIA, LLC - Coming Soon
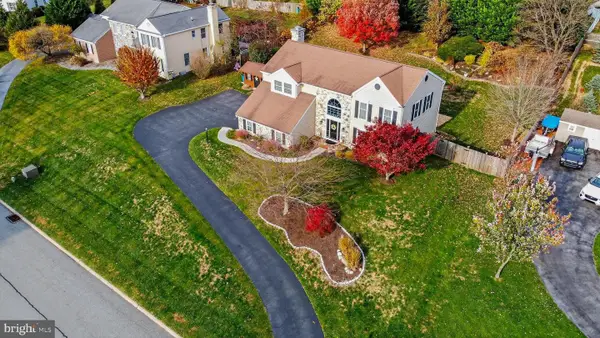 $885,000Coming Soon4 beds 3 baths
$885,000Coming Soon4 beds 3 baths1215 Killington Cir, WEST CHESTER, PA 19380
MLS# PACT2117304Listed by: EXP REALTY, LLC - Coming Soon
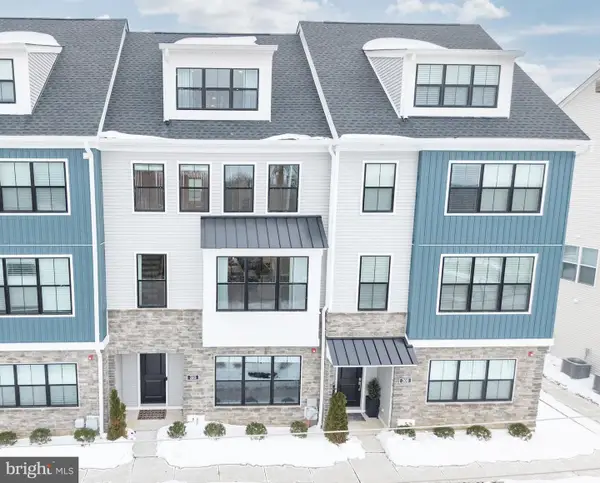 $709,900Coming Soon4 beds 3 baths
$709,900Coming Soon4 beds 3 baths310 Star Tavern Ln, WEST CHESTER, PA 19382
MLS# PACT2117224Listed by: LONG & FOSTER REAL ESTATE, INC. - Coming Soon
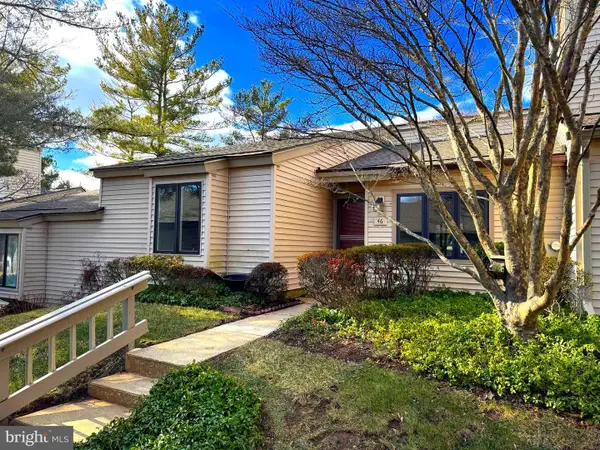 $339,000Coming Soon2 beds 2 baths
$339,000Coming Soon2 beds 2 baths46 Ashton Way, WEST CHESTER, PA 19380
MLS# PACT2117248Listed by: REDFIN CORPORATION - Coming Soon
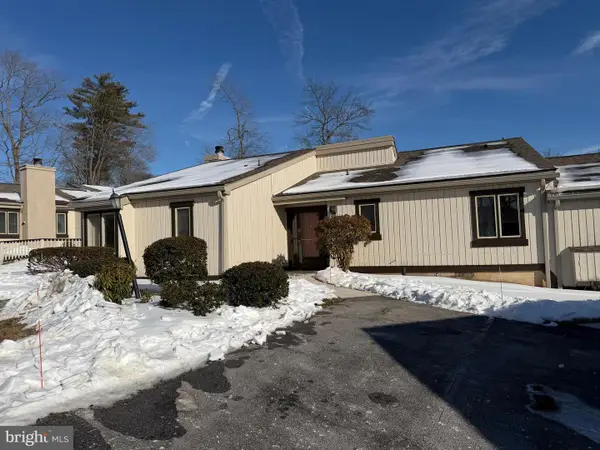 $509,000Coming Soon3 beds 2 baths
$509,000Coming Soon3 beds 2 baths282 Devon Way #282, WEST CHESTER, PA 19380
MLS# PACT2117186Listed by: KW GREATER WEST CHESTER

