1559 Washington Ln, WEST CHESTER, PA 19382
Local realty services provided by:Better Homes and Gardens Real Estate Valley Partners
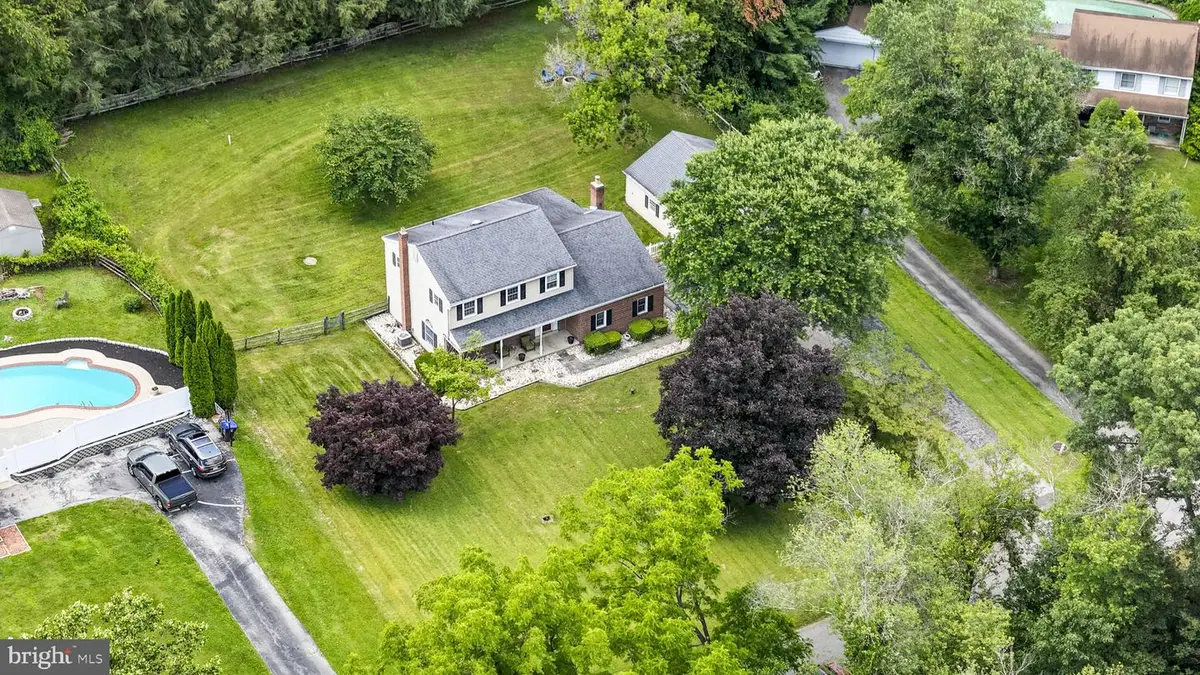
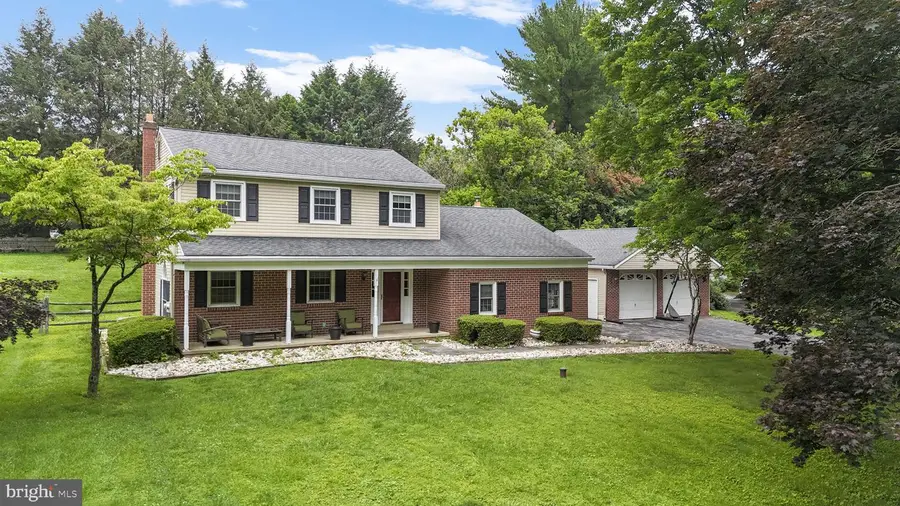
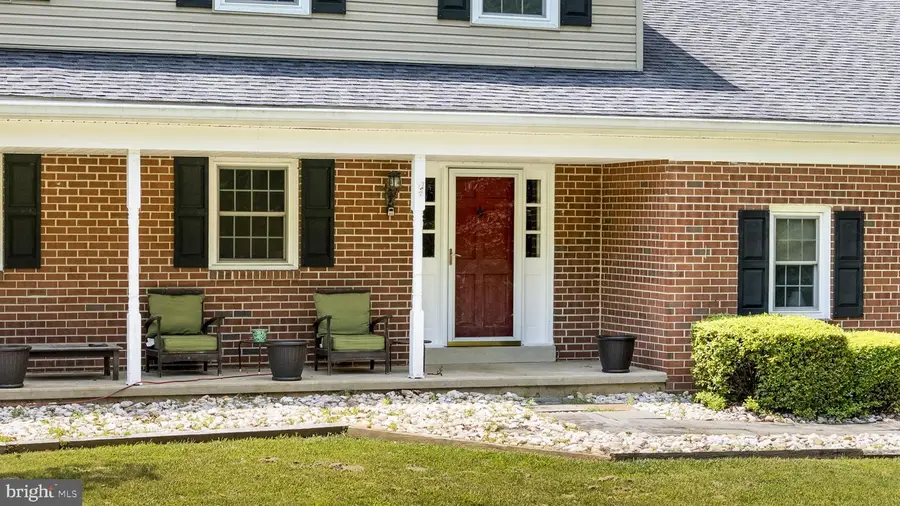
1559 Washington Ln,WEST CHESTER, PA 19382
$665,000
- 4 Beds
- 3 Baths
- 2,230 sq. ft.
- Single family
- Active
Listed by:maryellen detterline
Office:re/max ace realty
MLS#:PACT2101904
Source:BRIGHTMLS
Price summary
- Price:$665,000
- Price per sq. ft.:$298.21
About this home
Welcome to 1559 Washington Lane in the award winning Unionville Chadds Ford School District. This home is located on a quiet street in an established neighborhood in Pocopson Township, West Chester. This home has several amenities that will suit its next owner including generously sized rooms with an additional family room that easily lends itself to a home office, craft room, play room, or game room. The open concept kitchen area blends seamlessly into a spacious family room with first floor laundry and adjacent patio. There are four spacious bedrooms on the upper level. The primary bedroom has an ensuite bath and walk in closet. There is a full basement that could be modified to additional living space or storage.The detached two car garage could accomodate the craftsman, self employed artisan, the DIY fan with plenty of storage as well. The lot is gently sloping with plenty of room for outdoor activities. This property is a must see. Schedule your showing as soon as possible!
Contact an agent
Home facts
- Year built:1972
- Listing Id #:PACT2101904
- Added:57 day(s) ago
- Updated:August 13, 2025 at 01:40 PM
Rooms and interior
- Bedrooms:4
- Total bathrooms:3
- Full bathrooms:2
- Half bathrooms:1
- Living area:2,230 sq. ft.
Heating and cooling
- Cooling:Central A/C
- Heating:Forced Air, Oil
Structure and exterior
- Roof:Shingle
- Year built:1972
- Building area:2,230 sq. ft.
- Lot area:0.69 Acres
Schools
- High school:UNIONVILLE
- Middle school:CHARLES F. PATTON
- Elementary school:POCOPSON
Utilities
- Water:Well
- Sewer:On Site Septic
Finances and disclosures
- Price:$665,000
- Price per sq. ft.:$298.21
- Tax amount:$6,568 (2024)
New listings near 1559 Washington Ln
- Coming Soon
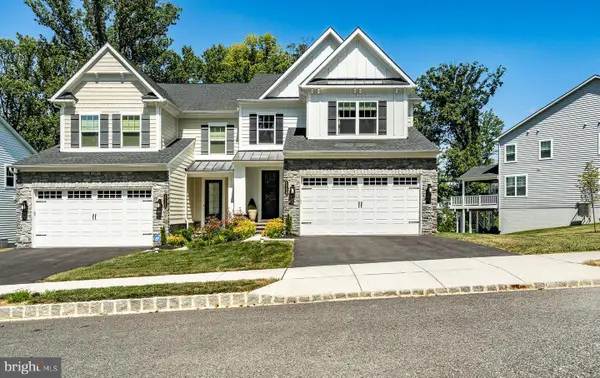 $829,900Coming Soon3 beds 4 baths
$829,900Coming Soon3 beds 4 baths1724 Frost Ln, WEST CHESTER, PA 19380
MLS# PACT2104822Listed by: BHHS FOX & ROACH-WEST CHESTER - New
 $654,900Active4 beds 2 baths2,923 sq. ft.
$654,900Active4 beds 2 baths2,923 sq. ft.226 Retford Ln, WEST CHESTER, PA 19380
MLS# PACT2106316Listed by: Better Homes and Gardens Real Estate Valley Partners - Coming Soon
 $278,000Coming Soon5 beds 2 baths
$278,000Coming Soon5 beds 2 baths1412 W Strasburg Rd, WEST CHESTER, PA 19382
MLS# PACT2106312Listed by: RE/MAX ACTION ASSOCIATES - New
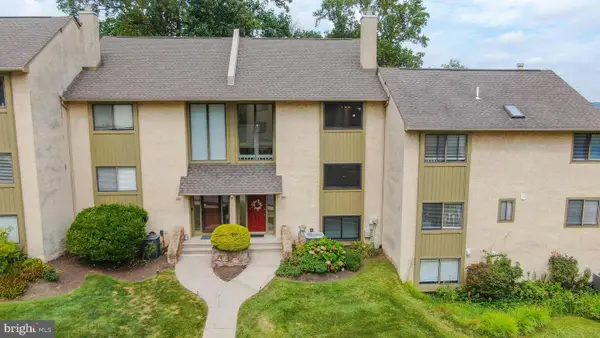 $420,000Active3 beds 3 baths2,228 sq. ft.
$420,000Active3 beds 3 baths2,228 sq. ft.392 Lynetree Dr, WEST CHESTER, PA 19380
MLS# PACT2106072Listed by: KELLER WILLIAMS REAL ESTATE - WEST CHESTER - Open Fri, 5 to 6pmNew
 $1,250,000Active5 beds 5 baths4,431 sq. ft.
$1,250,000Active5 beds 5 baths4,431 sq. ft.45 Sawmill Ct #17, WEST CHESTER, PA 19382
MLS# PACT2106286Listed by: KELLER WILLIAMS MAIN LINE - Coming Soon
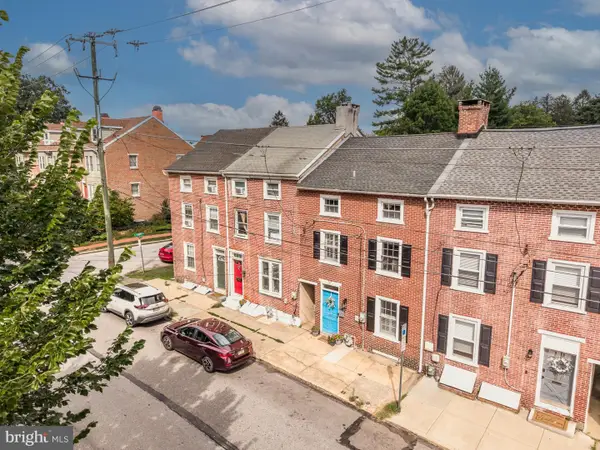 $600,000Coming Soon3 beds 2 baths
$600,000Coming Soon3 beds 2 baths227 E Chestnut St, WEST CHESTER, PA 19380
MLS# PACT2106150Listed by: KELLER WILLIAMS REAL ESTATE - WEST CHESTER - Coming Soon
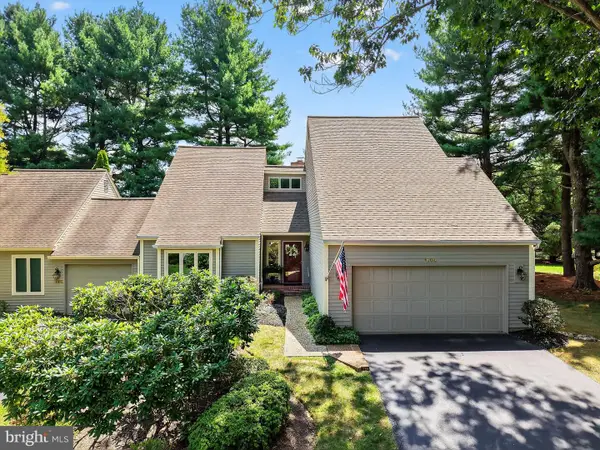 $475,000Coming Soon2 beds 2 baths
$475,000Coming Soon2 beds 2 baths1104 Mews Ln #59, WEST CHESTER, PA 19382
MLS# PACT2106190Listed by: KW GREATER WEST CHESTER - Open Sat, 1 to 3pmNew
 $489,000Active3 beds 3 baths1,520 sq. ft.
$489,000Active3 beds 3 baths1,520 sq. ft.1203 Morstein Rd, WEST CHESTER, PA 19380
MLS# PACT2106132Listed by: BHHS FOX & ROACH WAYNE-DEVON - Coming Soon
 $1,049,000Coming Soon4 beds 4 baths
$1,049,000Coming Soon4 beds 4 baths523 Radek Ct, WEST CHESTER, PA 19382
MLS# PACT2106164Listed by: COMPASS - Coming Soon
 $1,250,000Coming Soon5 beds 5 baths
$1,250,000Coming Soon5 beds 5 baths168 Pratt Ln, WEST CHESTER, PA 19382
MLS# PACT2106020Listed by: KELLER WILLIAMS REAL ESTATE - WEST CHESTER
