16 Creekview Cir, West Chester, PA 19382
Local realty services provided by:Better Homes and Gardens Real Estate Cassidon Realty
16 Creekview Cir,West Chester, PA 19382
$795,000
- 3 Beds
- 4 Baths
- 4,776 sq. ft.
- Townhouse
- Pending
Listed by: elizabeth k meyers
Office: exp realty, llc.
MLS#:PADE2102512
Source:BRIGHTMLS
Price summary
- Price:$795,000
- Price per sq. ft.:$166.46
- Monthly HOA dues:$364
About this home
Absolutely luxurious carriage home in sought after Cherry Creek! One of the very few units with a private elevator for convenience. This elegant home features 3-bedrooms, 2 full and 2 half-baths (Amherst model) offers elegance, comfort, and privacy, all nestled on a premium lot backing to woods. From the moment you enter the private courtyard, you’ll notice the superior craftsmanship throughout. The main level features hardwood flooring, extensive custom trim, wider mouldings, and a two-story foyer that opens to a formal dining room adorned with elegant woodwork and recessed lighting. A double-sided gas fireplace connects two spacious living areas, one side with sliders to a private rear deck—perfect for entertaining or relaxing with a scene of wooded views. The gourmet kitchen is absolutely perfect featuring granite countertops, upscale cabinetry, a Wolf 6-burner gas range, stainless GE appliances & sliders to the courtyard as well as interior access to the attached 2-car garage. Upstairs, the large primary suite includes a tray-ceiling , a private reading or office area, his and hers walk-in closets with custom organizers, and a spa-like en suite bath with a soaking tub, walk-in tiled shower, and double vanity. Two additional bedrooms, a full hall bath, and a laundry room complete the second floor. The finished walkout basement expands your living space with a large family room, high end new LPV flooring, gas fireplace, wet bar, powder room, and a bonus room ideal for a home office or fourth bedroom. There is also 2 areas for wonderful storage. Step outside to the rear paver patio, surrounded by serene open space—perfect for outdoor entertaining. Cherry Creek offers over 80 acres of preserved open space, natural wetlands, walking trails, and sidewalks. Roof & HVAC are approximately 2 years old. Roof done by Association & they are responsible for roof/gutters. Home is located near Routes 1, 202, and 322, with easy access to Wegmans, Whole Foods, tax-free Delaware shopping, fine dining, and historic attractions. Located in the highly regarded West Chester School District, just minutes from vibrant West Chester Borough.
Contact an agent
Home facts
- Year built:2005
- Listing ID #:PADE2102512
- Added:114 day(s) ago
- Updated:February 11, 2026 at 11:12 AM
Rooms and interior
- Bedrooms:3
- Total bathrooms:4
- Full bathrooms:2
- Half bathrooms:2
- Living area:4,776 sq. ft.
Heating and cooling
- Cooling:Central A/C
- Heating:Forced Air, Natural Gas
Structure and exterior
- Roof:Shingle
- Year built:2005
- Building area:4,776 sq. ft.
- Lot area:0.1 Acres
Utilities
- Water:Public
- Sewer:Public Sewer
Finances and disclosures
- Price:$795,000
- Price per sq. ft.:$166.46
- Tax amount:$6,194 (2017)
New listings near 16 Creekview Cir
- Coming Soon
 $365,000Coming Soon3 beds 2 baths
$365,000Coming Soon3 beds 2 baths230 Smallwood Ct, WEST CHESTER, PA 19380
MLS# PACT2117274Listed by: RE/MAX PREFERRED - NEWTOWN SQUARE - Coming SoonOpen Sat, 12 to 2pm
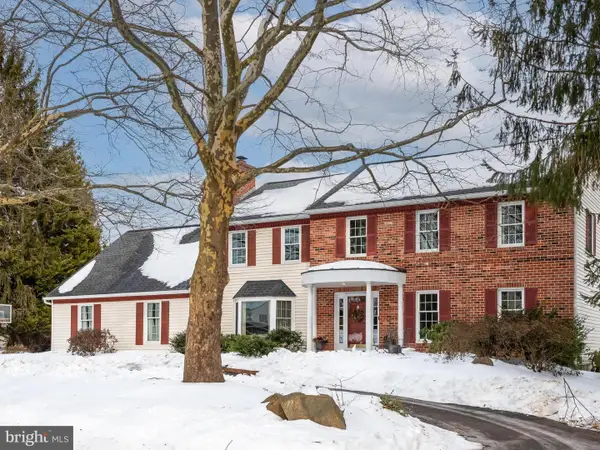 $997,000Coming Soon4 beds 4 baths
$997,000Coming Soon4 beds 4 baths1628 Herron Ln, WEST CHESTER, PA 19380
MLS# PACT2117334Listed by: RE/MAX MAIN LINE-WEST CHESTER - Coming Soon
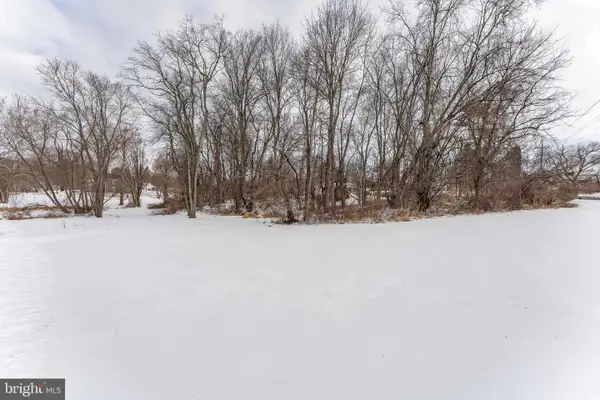 $400,000Coming Soon-- Acres
$400,000Coming Soon-- Acres1438 Williamsburg Dr, WEST CHESTER, PA 19382
MLS# PACT2116178Listed by: RE/MAX MAIN LINE-WEST CHESTER - Coming Soon
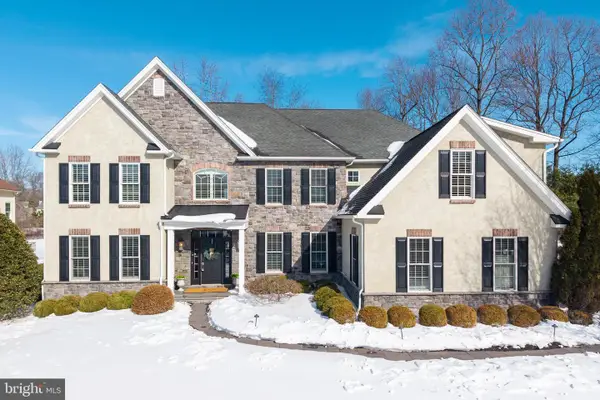 $1,499,000Coming Soon6 beds 6 baths
$1,499,000Coming Soon6 beds 6 baths1809 Cold Springs Dr, WEST CHESTER, PA 19382
MLS# PACT2115504Listed by: KW GREATER WEST CHESTER - Open Fri, 12 to 3pmNew
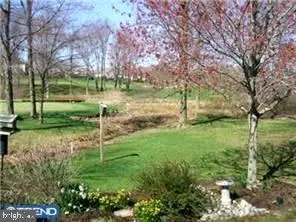 $599,000Active4 beds 2 baths1,952 sq. ft.
$599,000Active4 beds 2 baths1,952 sq. ft.975 Kennett Way #975, WEST CHESTER, PA 19380
MLS# PACT2117154Listed by: COMPASS RE - Open Sun, 1 to 3pmNew
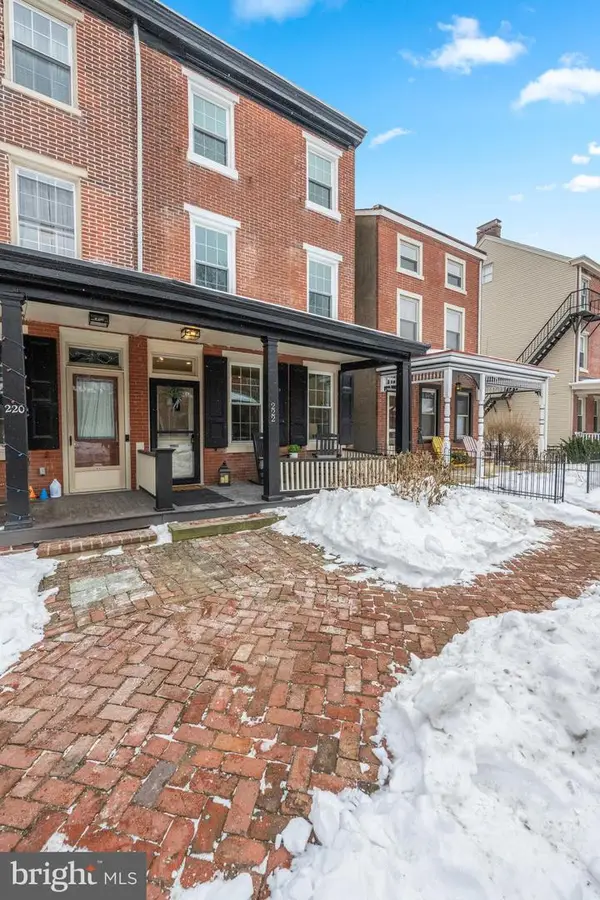 $879,900Active4 beds 3 baths1,780 sq. ft.
$879,900Active4 beds 3 baths1,780 sq. ft.222 W Barnard St, WEST CHESTER, PA 19382
MLS# PACT2117266Listed by: COMPASS PENNSYLVANIA, LLC - Coming Soon
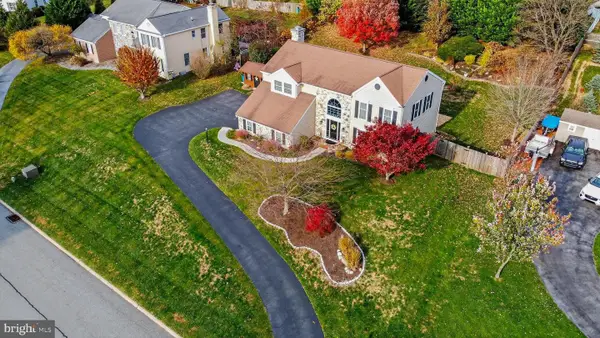 $885,000Coming Soon4 beds 3 baths
$885,000Coming Soon4 beds 3 baths1215 Killington Cir, WEST CHESTER, PA 19380
MLS# PACT2117304Listed by: EXP REALTY, LLC - Coming Soon
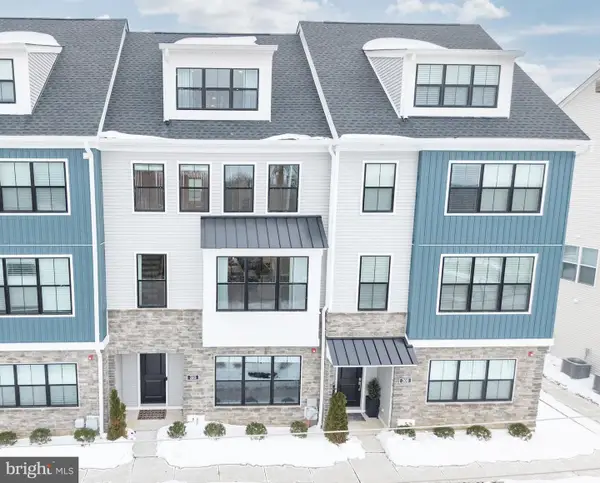 $709,900Coming Soon4 beds 3 baths
$709,900Coming Soon4 beds 3 baths310 Star Tavern Ln, WEST CHESTER, PA 19382
MLS# PACT2117224Listed by: LONG & FOSTER REAL ESTATE, INC. - Coming Soon
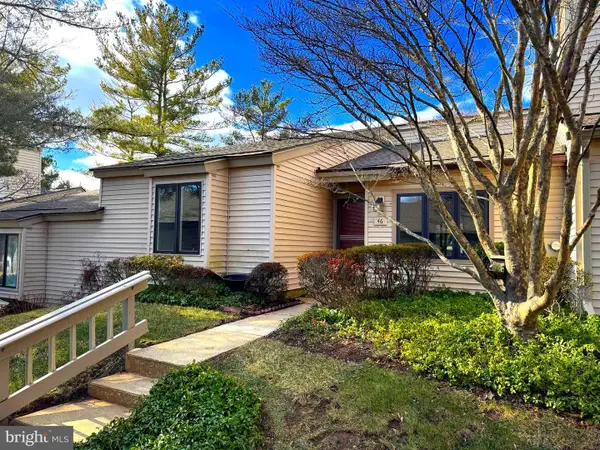 $339,000Coming Soon2 beds 2 baths
$339,000Coming Soon2 beds 2 baths46 Ashton Way, WEST CHESTER, PA 19380
MLS# PACT2117248Listed by: REDFIN CORPORATION - Coming Soon
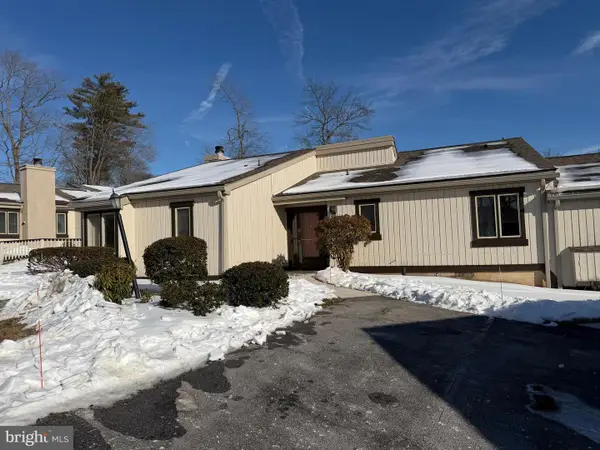 $509,000Coming Soon3 beds 2 baths
$509,000Coming Soon3 beds 2 baths282 Devon Way #282, WEST CHESTER, PA 19380
MLS# PACT2117186Listed by: KW GREATER WEST CHESTER

