1936 Lenape Rd, West Chester, PA 19382
Local realty services provided by:Better Homes and Gardens Real Estate Valley Partners
Listed by: karen nader
Office: monument sotheby's international realty
MLS#:PACT2113296
Source:BRIGHTMLS
Price summary
- Price:$1,650,000
- Price per sq. ft.:$261.28
About this home
Experience timeless elegance with this stately Chester County farmhouse nestled on over 4.6 acres within the coveted Unionville-Chadds Ford School District. A gated entrance leads you to a classic 1746 stone farmhouse seamlessly enhanced by a 2009 addition, combining historic charm with modern luxury. The original stone farmhouse welcomes you with two distinct entrances: one opening into a living room adorned with deep marble windowsills and a cozy wood-burning fireplace, and the other into an inviting den featuring a brick-surround wood-burning fireplace and a convenient half bath. Adjacent to the den, discover a rustic pub boasting exposed stone walls, a fireplace, a bar, and direct access to a rear patio overlooking perennial tiered gardens, a tranquil fountain, and a sparkling pool—your private oasis. Upstairs, three spacious bedrooms offer scenic countryside views, complemented by a full bath and a large laundry area. The 2009 addition greets you with a charming front porch leading into a front-to-back mudroom, a generous pantry, and a half bath. From here, step out to a patio surrounded by perennial gardens and the inviting inground pool. The mudroom connects to a hallway featuring a full bath and an additional bedroom, flowing into an expansive great room and gourmet kitchen. This space is highlighted by a wood-burning stove, exposed beams, and a striking stone wall. The kitchen is a chef's dream, equipped with a large island perfect for entertaining, a soapstone farmhouse sink, a 6-burner gas Wolf cooktop, double ovens, a Sub-Zero refrigerator, and two dishwashers. Enjoy casual meals in the cozy breakfast area with stone walls and serene views of the fountain and manicured lawn. The formal dining room in the original section of the house offers an elegant setting for special occasions. Ascend the stairs from the great room to the luxurious primary bedroom suite, complete with a spacious bath, walk-in closet, a sitting area with a gas fireplace, and a private office. A connecting hall with ample closets links back to the stone farmhouse. Outside, the meticulously maintained perennial gardens bloom year-round, complemented by fountains, a pool, a play area, and expansive open spaces for year-round enjoyment. This distinguished farmhouse sits on 4.6 acres offered in its entirety, including two tax parcels. The main house occupies 2.33 acres, while an additional 2.29-acre buildable lot borders 8 acres of open space, presenting exceptional investment potential.
Contact an agent
Home facts
- Year built:1746
- Listing ID #:PACT2113296
- Added:84 day(s) ago
- Updated:February 11, 2026 at 08:32 AM
Rooms and interior
- Bedrooms:7
- Total bathrooms:6
- Full bathrooms:4
- Half bathrooms:2
- Living area:6,315 sq. ft.
Heating and cooling
- Cooling:Central A/C
- Heating:Forced Air, Geo-thermal, Heat Pump(s), Zoned
Structure and exterior
- Roof:Architectural Shingle
- Year built:1746
- Building area:6,315 sq. ft.
- Lot area:4.64 Acres
Utilities
- Water:Well
- Sewer:On Site Septic
Finances and disclosures
- Price:$1,650,000
- Price per sq. ft.:$261.28
- Tax amount:$12,661 (2025)
New listings near 1936 Lenape Rd
- Coming Soon
 $365,000Coming Soon3 beds 2 baths
$365,000Coming Soon3 beds 2 baths230 Smallwood Ct, WEST CHESTER, PA 19380
MLS# PACT2117274Listed by: RE/MAX PREFERRED - NEWTOWN SQUARE - Coming SoonOpen Sat, 12 to 2pm
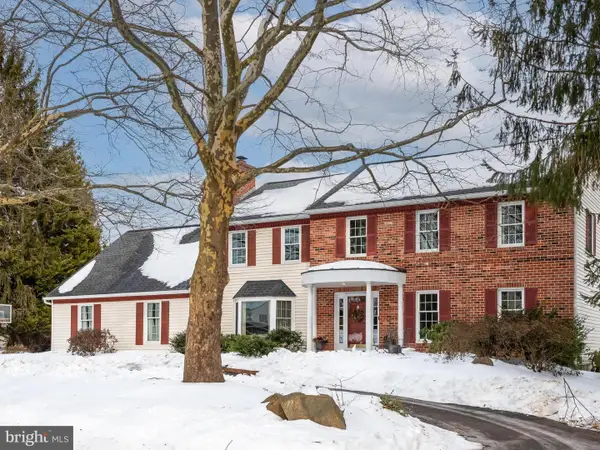 $997,000Coming Soon4 beds 4 baths
$997,000Coming Soon4 beds 4 baths1628 Herron Ln, WEST CHESTER, PA 19380
MLS# PACT2117334Listed by: RE/MAX MAIN LINE-WEST CHESTER - Coming Soon
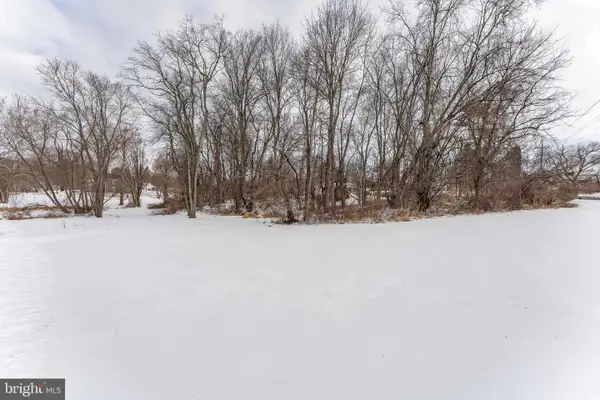 $400,000Coming Soon-- Acres
$400,000Coming Soon-- Acres1438 Williamsburg Dr, WEST CHESTER, PA 19382
MLS# PACT2116178Listed by: RE/MAX MAIN LINE-WEST CHESTER - Coming Soon
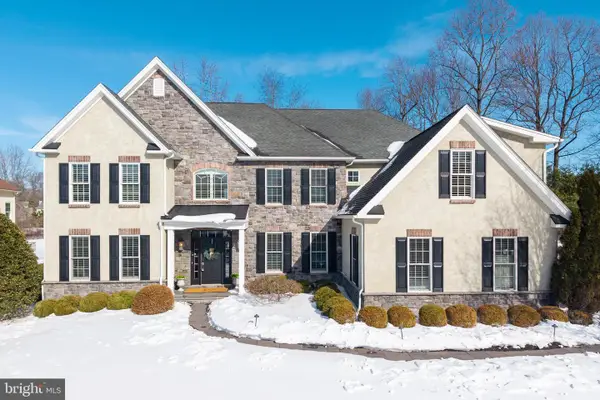 $1,499,000Coming Soon6 beds 6 baths
$1,499,000Coming Soon6 beds 6 baths1809 Cold Springs Dr, WEST CHESTER, PA 19382
MLS# PACT2115504Listed by: KW GREATER WEST CHESTER - Open Fri, 12 to 3pmNew
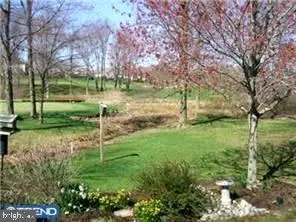 $599,000Active4 beds 2 baths1,952 sq. ft.
$599,000Active4 beds 2 baths1,952 sq. ft.975 Kennett Way #975, WEST CHESTER, PA 19380
MLS# PACT2117154Listed by: COMPASS RE - Open Sun, 1 to 3pmNew
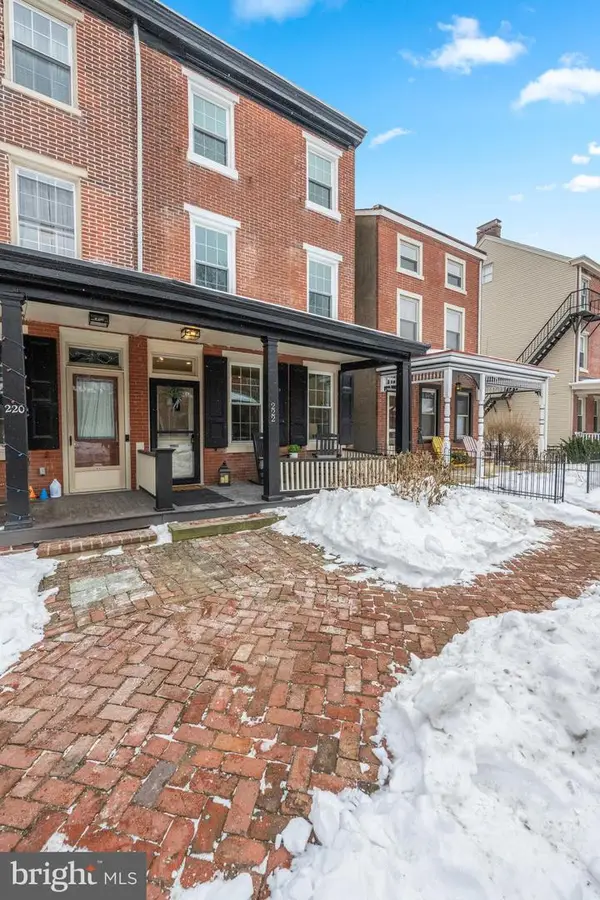 $879,900Active4 beds 3 baths1,780 sq. ft.
$879,900Active4 beds 3 baths1,780 sq. ft.222 W Barnard St, WEST CHESTER, PA 19382
MLS# PACT2117266Listed by: COMPASS PENNSYLVANIA, LLC - Coming Soon
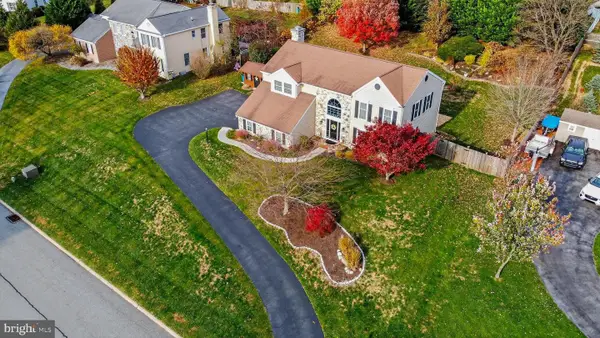 $885,000Coming Soon4 beds 3 baths
$885,000Coming Soon4 beds 3 baths1215 Killington Cir, WEST CHESTER, PA 19380
MLS# PACT2117304Listed by: EXP REALTY, LLC - Coming Soon
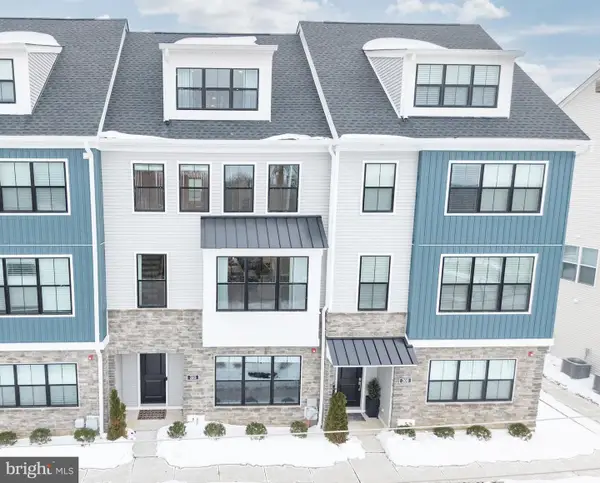 $709,900Coming Soon4 beds 3 baths
$709,900Coming Soon4 beds 3 baths310 Star Tavern Ln, WEST CHESTER, PA 19382
MLS# PACT2117224Listed by: LONG & FOSTER REAL ESTATE, INC. - Coming Soon
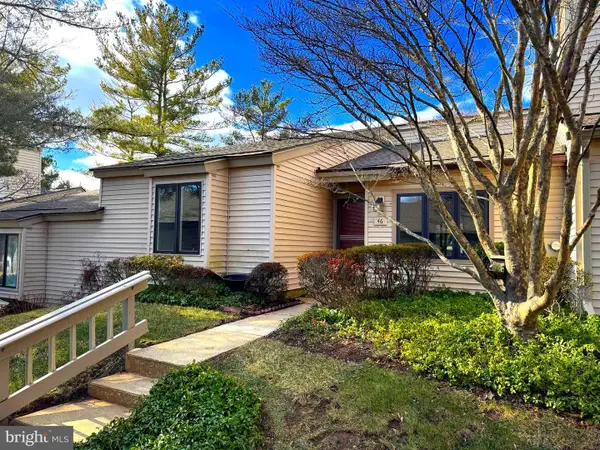 $339,000Coming Soon2 beds 2 baths
$339,000Coming Soon2 beds 2 baths46 Ashton Way, WEST CHESTER, PA 19380
MLS# PACT2117248Listed by: REDFIN CORPORATION - Coming Soon
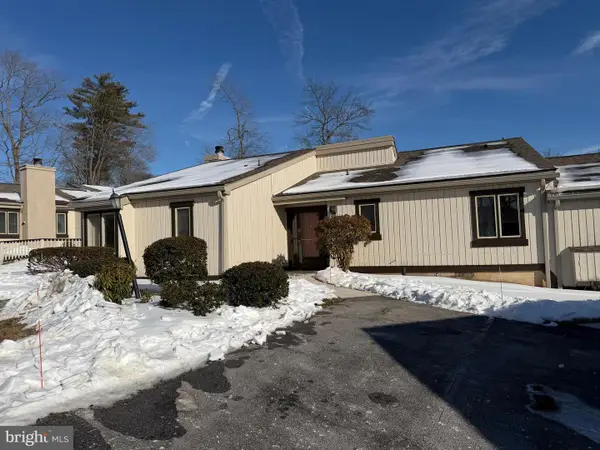 $509,000Coming Soon3 beds 2 baths
$509,000Coming Soon3 beds 2 baths282 Devon Way #282, WEST CHESTER, PA 19380
MLS# PACT2117186Listed by: KW GREATER WEST CHESTER

