2 Scaleby Ln, WEST CHESTER, PA 19382
Local realty services provided by:Better Homes and Gardens Real Estate Valley Partners
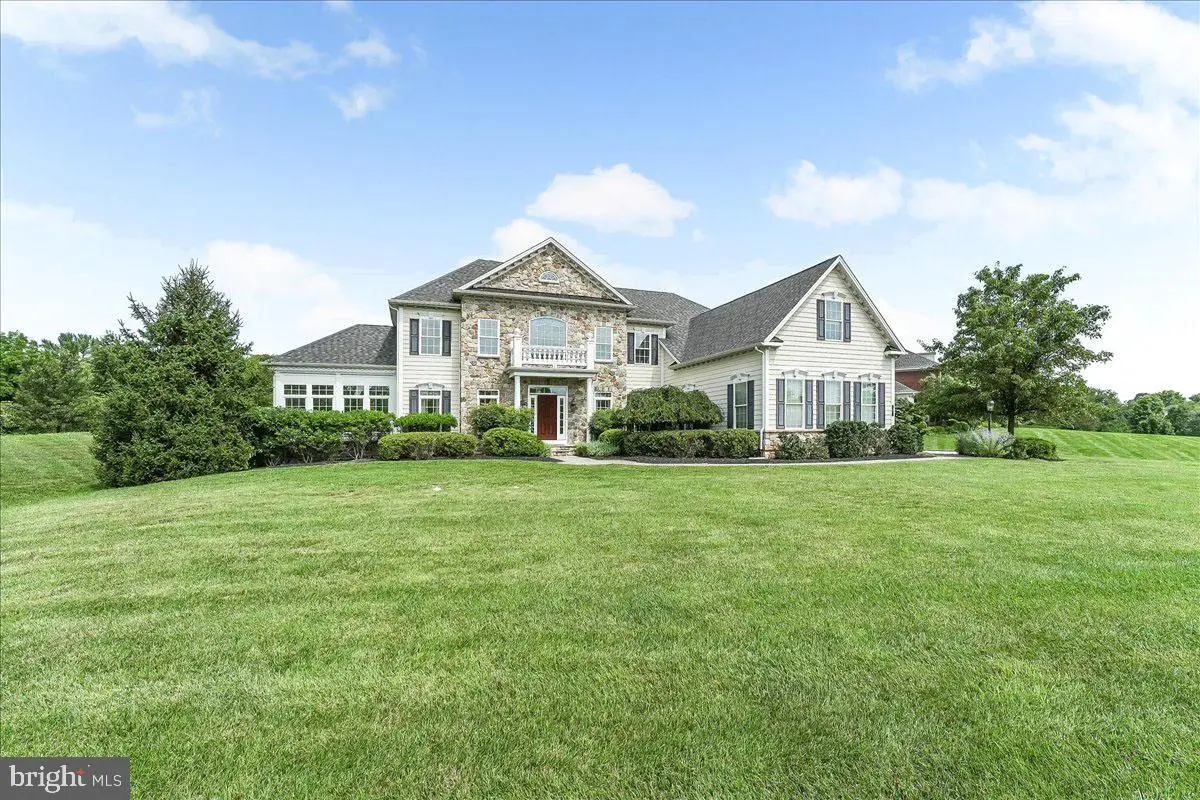
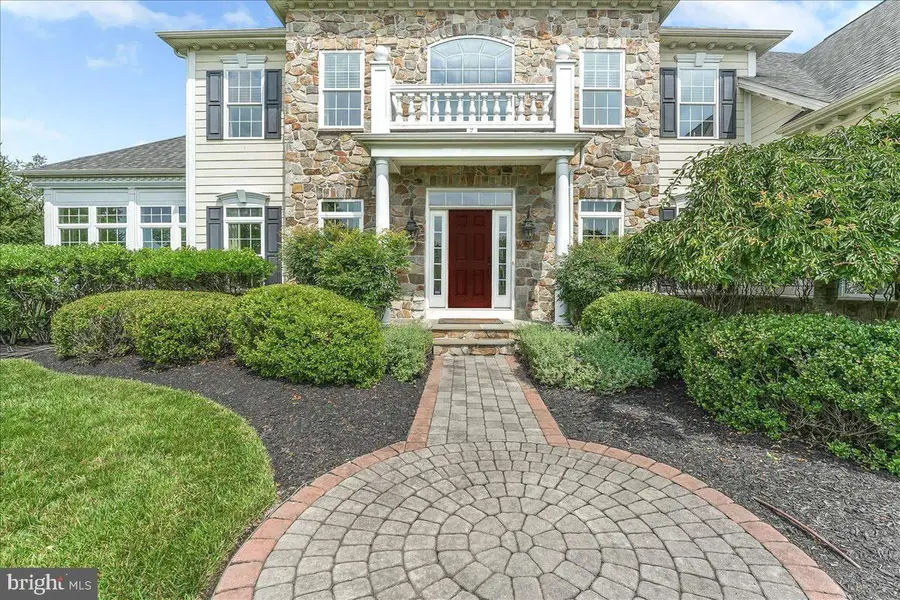
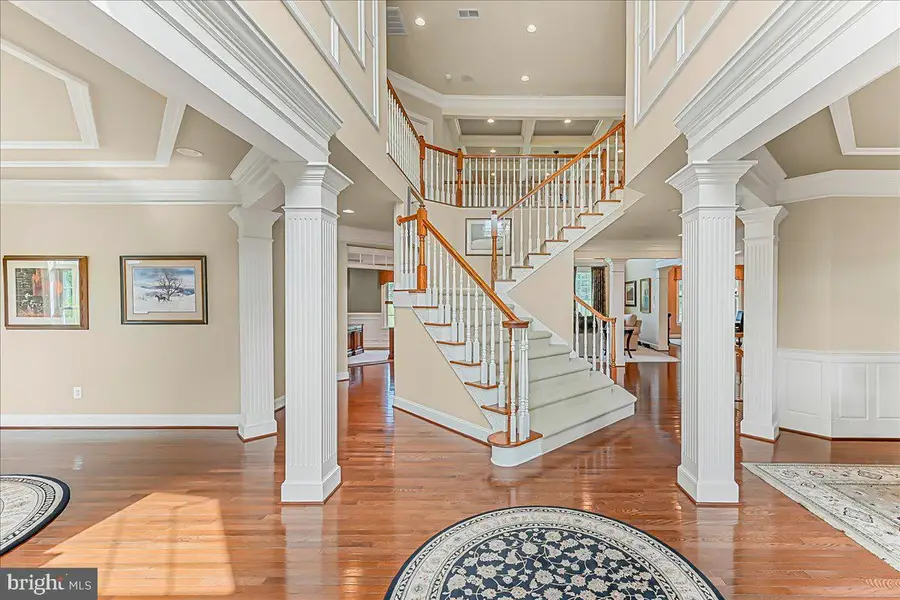
2 Scaleby Ln,WEST CHESTER, PA 19382
$1,275,000
- 5 Beds
- 6 Baths
- 7,347 sq. ft.
- Single family
- Pending
Listed by:dina avvakumova
Office:beiler-campbell realtors-kennett square
MLS#:PACT2104586
Source:BRIGHTMLS
Price summary
- Price:$1,275,000
- Price per sq. ft.:$173.54
About this home
Welcome to 2 Scaleby Lane - an exceptional estate home nestled in the prestigious Scaleby Farm community in scenic Pocopson Township. Set on over 2 pristine acres, this meticulously maintained colonial-style Model Home blends refined architectural details with luxurious modern upgrades, offering the best of Chester County living.
From the moment you arrive, you'll be captivated by the stately stone façade, elegant portico entry, and manicured landscaping. Inside, over 7,300 square feet of beautifully finished living space awaits. The grand foyer leads into formal living and dining rooms with hardwood floors, crown molding, and abundant natural light.
The heart of the home is a gourmet kitchen featuring granite countertops, a center island, Viking stainless steel appliances, large pantry, a butler’s pantry, and a sun-soaked breakfast area. The adjacent family room with vaulted ceilings and custom built-ins is perfect for entertaining or relaxing by the fireplace, listening to the whole-house surround system.
Upstairs, the luxurious primary suite is a private sanctuary with a sitting area, balcony, grand walk-in closet, and a spa-inspired bath with granite vanities, jetted tub, and walk-in shower. Three additional spacious bedrooms each have walk-in closets and en-suite full baths.
The finished walkout basement expands your living and entertaining options with a wine cellar, wet bar, media room, recreation space, full bedroom, and full bath. Expansive, unfinished area offers ample storage.
Additional highlights include: Main floor home office with built-ins; Sunroom with serene backyard views; Two new HVAC units (2023 and 2024); New water heater (2024); New washer and dryer (2024); Extensive hardscaping, rear patio, and balcony; Oversized 3-car garage + expansive driveway parking; Energy-efficient systems, recessed lighting, upgraded trim and finishes throughout.
Community & Lifestyle: located in the award-winning Unionville-Chadds Ford School District, Scaleby Farm offers the rare combination of tranquil suburban living and unbeatable access. Enjoy proximity to charming downtown West Chester and Kennett Square, featuring top-rated dining, boutique shopping, and community events.
Outdoor enthusiasts will love nearby trails at Stargazers Vineyard, Longwood Gardens, and Brandywine Creek State Park, while golfers can tee off at Glen Mills, Radley Run, or Kennett Square Golf & Country Club. Commuters benefit from easy access to Routes 1, 52, 202, and 322, putting Philadelphia, Wilmington, and the Main Line within reach in under 45 minutes.
If you’re seeking luxury, space, and serenity in one of Chester County’s most desirable communities, 2 Scaleby Lane is a must-see.
Contact an agent
Home facts
- Year built:2012
- Listing Id #:PACT2104586
- Added:21 day(s) ago
- Updated:August 13, 2025 at 07:30 AM
Rooms and interior
- Bedrooms:5
- Total bathrooms:6
- Full bathrooms:5
- Half bathrooms:1
- Living area:7,347 sq. ft.
Heating and cooling
- Cooling:Central A/C
- Heating:Electric, Forced Air, Propane - Leased
Structure and exterior
- Roof:Architectural Shingle
- Year built:2012
- Building area:7,347 sq. ft.
- Lot area:2.04 Acres
Schools
- High school:UNIONVILLE
- Middle school:CHARLES F. PATTON
- Elementary school:POCOPSON
Utilities
- Water:Public
- Sewer:On Site Septic
Finances and disclosures
- Price:$1,275,000
- Price per sq. ft.:$173.54
- Tax amount:$23,102 (2025)
New listings near 2 Scaleby Ln
- Coming Soon
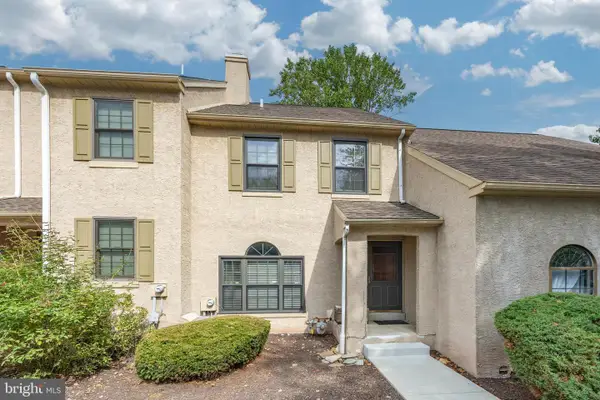 $395,000Coming Soon2 beds 2 baths
$395,000Coming Soon2 beds 2 baths1606 Stoneham Dr, WEST CHESTER, PA 19382
MLS# PACT2106328Listed by: KELLER WILLIAMS REAL ESTATE -EXTON - Coming Soon
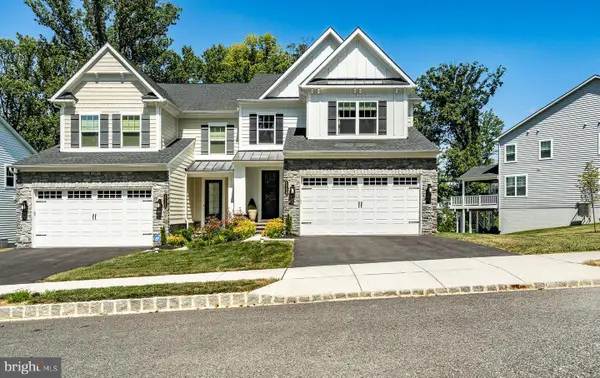 $829,900Coming Soon3 beds 4 baths
$829,900Coming Soon3 beds 4 baths1724 Frost Ln, WEST CHESTER, PA 19380
MLS# PACT2104822Listed by: BHHS FOX & ROACH-WEST CHESTER - New
 $654,900Active4 beds 2 baths2,923 sq. ft.
$654,900Active4 beds 2 baths2,923 sq. ft.226 Retford Ln, WEST CHESTER, PA 19380
MLS# PACT2106316Listed by: Better Homes and Gardens Real Estate Valley Partners - Coming Soon
 $278,000Coming Soon5 beds 2 baths
$278,000Coming Soon5 beds 2 baths1412 W Strasburg Rd, WEST CHESTER, PA 19382
MLS# PACT2106312Listed by: RE/MAX ACTION ASSOCIATES - New
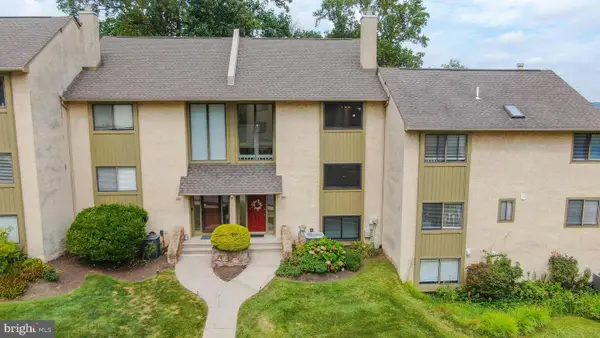 $420,000Active3 beds 3 baths2,228 sq. ft.
$420,000Active3 beds 3 baths2,228 sq. ft.392 Lynetree Dr, WEST CHESTER, PA 19380
MLS# PACT2106072Listed by: KELLER WILLIAMS REAL ESTATE - WEST CHESTER - Open Fri, 5 to 6pmNew
 $1,250,000Active5 beds 5 baths4,431 sq. ft.
$1,250,000Active5 beds 5 baths4,431 sq. ft.45 Sawmill Ct #17, WEST CHESTER, PA 19382
MLS# PACT2106286Listed by: KELLER WILLIAMS MAIN LINE - Coming Soon
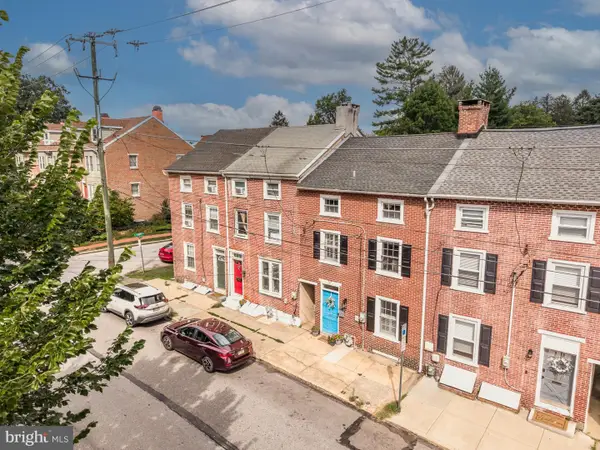 $600,000Coming Soon3 beds 2 baths
$600,000Coming Soon3 beds 2 baths227 E Chestnut St, WEST CHESTER, PA 19380
MLS# PACT2106150Listed by: KELLER WILLIAMS REAL ESTATE - WEST CHESTER - Coming Soon
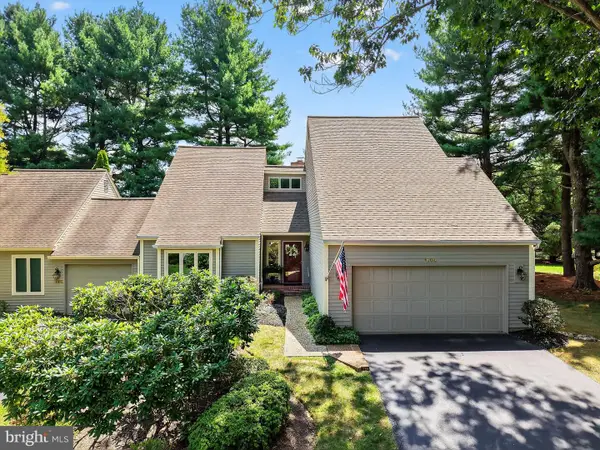 $475,000Coming Soon2 beds 2 baths
$475,000Coming Soon2 beds 2 baths1104 Mews Ln #59, WEST CHESTER, PA 19382
MLS# PACT2106190Listed by: KW GREATER WEST CHESTER - Open Sat, 1 to 3pmNew
 $489,000Active3 beds 3 baths1,520 sq. ft.
$489,000Active3 beds 3 baths1,520 sq. ft.1203 Morstein Rd, WEST CHESTER, PA 19380
MLS# PACT2106132Listed by: BHHS FOX & ROACH WAYNE-DEVON - Coming Soon
 $1,049,000Coming Soon4 beds 4 baths
$1,049,000Coming Soon4 beds 4 baths523 Radek Ct, WEST CHESTER, PA 19382
MLS# PACT2106164Listed by: COMPASS
