207 Reid Way, WEST CHESTER, PA 19382
Local realty services provided by:Better Homes and Gardens Real Estate Maturo
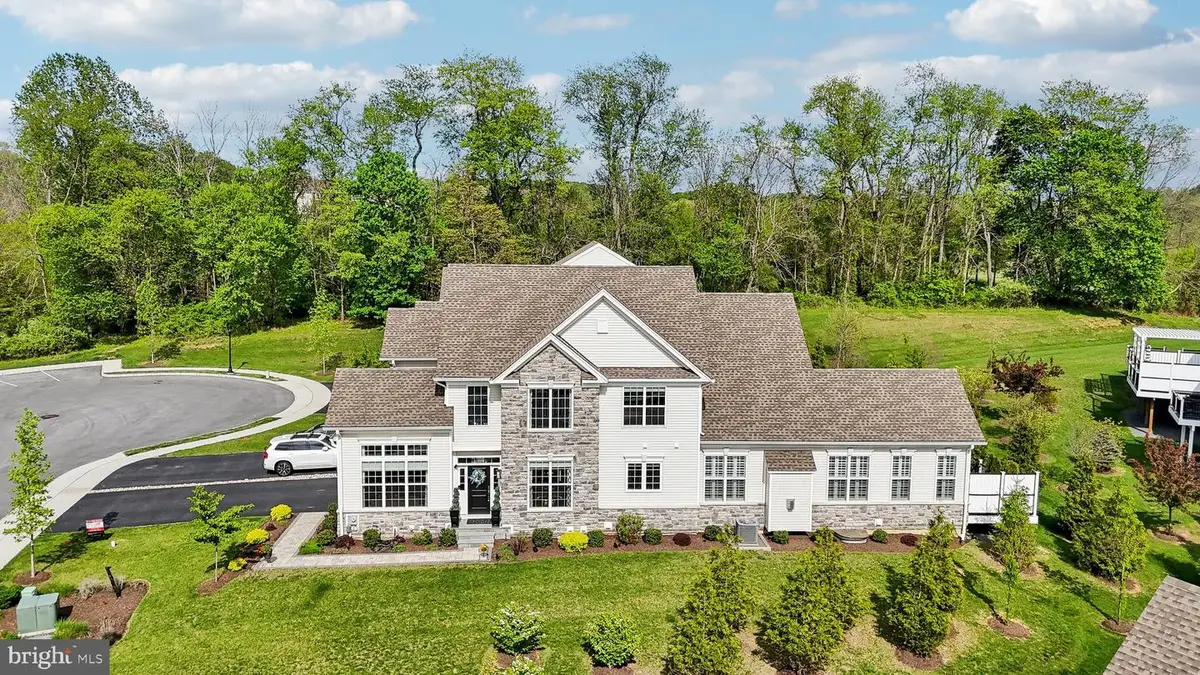
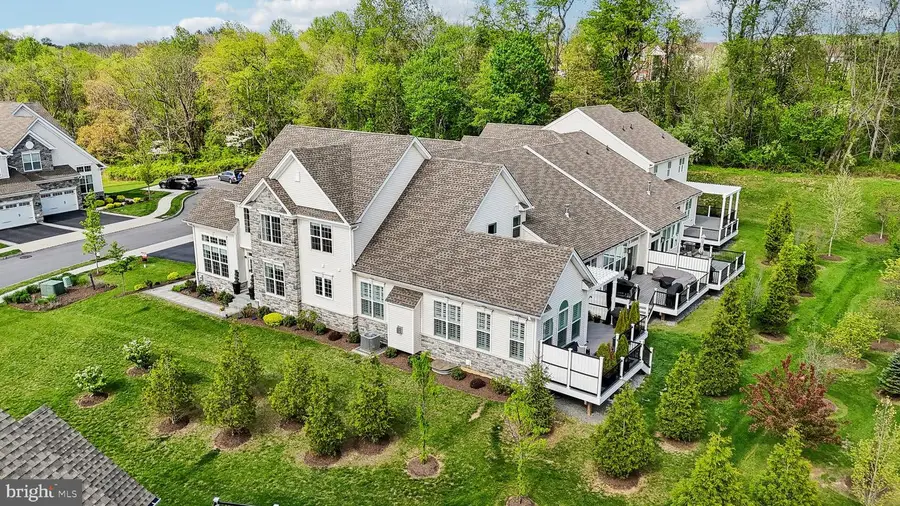

207 Reid Way,WEST CHESTER, PA 19382
$975,000
- 3 Beds
- 4 Baths
- 4,119 sq. ft.
- Townhouse
- Pending
Listed by:paul m lott
Office:keller williams real estate - west chester
MLS#:PACT2096276
Source:BRIGHTMLS
Price summary
- Price:$975,000
- Price per sq. ft.:$236.71
- Monthly HOA dues:$225
About this home
Welcome to 207 Reid Way in the luxurious community of Darlington Ridge. This spacious Bucknell model end unit has many original structural upgrades including an expanded great room, Sarasota Sun Room addition, expanded rear deck, the study and home office option just off the foyer, two primary suites with ensuite baths both with shower and bath upgrades and so much more! Additional upgrades and improvements include sleek engineered hardwood floors that span the entire first level and second floor loft, fabulous custom lighting selections, designer window treatments, neutral paint colors, custom closets, plantation shutters throughout the first floor, and a partially finished basement with egress window and a rough-in for a full bath. The gourmet kitchen is the true focal point of this home and appointed with upgraded white Century Cabinetry, stunning quartz countertops, a beige and cream subway tile backsplash with grotto design on the angle, an expanded island with additional seating and storage, large pantry, a classic wet bar with glass cabinetry above, under and over cabinet lighting and an upgraded stainless steel appliance suite that includes a 5-burner Jennaire cooktop, wall oven with microwave combo and dishwasher. The kitchen flows into the expanded family room featuring a vaulted ceiling and gas burning fireplace with a wood mantle and slate surround. The adjacent sun room is surrounded by windows and provides a beautiful space for an owner with a green thumb preference, reading habit or alternate home office. Enjoy the luxury of main level living with a first floor owners suite complete with a tray ceiling, large walk-in custom closet, and beautiful en suite bath appointed with high end tile selections including radiant heated floors, an expanded frameless glass shower with a long bench seat, comfort height dual vanity and water closet. The large low-maintenance rear deck includes a pergola on one section providing some shade and an adjacent section perfect for enjoying views of the sunrise and open space leading to the property tree line. Steps down to the open space allow for easy dog walks and play. Can’t forget the soaring 2-story foyer bathed in natural light from floor to ceiling windows. Step into your 1st floor study and home office through glass French doors for privacy and a quiet work space. The two story dining room is perfect for family and holiday dinners and entertaining friends. A convenient half bath and first floor laundry room is just around the corner as well as access to the 2 car garage with ample storage. Ascend the turned staircase to an open and airy loft space with more engineered hardwoods. Bedroom two is rear facing and has been upgraded as a second primary bedroom with a walk-in closet and ensuite bath with a dual vanity, soaking tub and walk in shower. Bedroom three is just down the hall and has more ample closet space and interior access to a full hall access bath with more upgraded tile and vanity selections. The basement has been finished as an open room with drywall, upgraded trim and two panel doors throughout. One half of the finished area has been finished as a fitness gym including specific padded gym flooring as well as having plenty of LED lighting throughout. The plumbing rough in is framed in and ready for another full bath. The builder also installed an egress window to allow for a future bedroom and more flex space. Two separate unfinished storage areas allow for plenty of storage. This upgraded and expanded floor plan is ONLY available in end unit home sites. Darlington Ridge is an active community and also includes over 80 acres of open space and miles of walking trails that stretch down Tigue Road and into the town of West Chester. 207 Reid Way is conveniently located just minutes from downtown West Chester, known for its vibrant community, offering fine dining, boutique shopping, incredible holiday celebrations, history, and excellent schools.
Contact an agent
Home facts
- Year built:2021
- Listing Id #:PACT2096276
- Added:113 day(s) ago
- Updated:August 15, 2025 at 07:30 AM
Rooms and interior
- Bedrooms:3
- Total bathrooms:4
- Full bathrooms:3
- Half bathrooms:1
- Living area:4,119 sq. ft.
Heating and cooling
- Cooling:Central A/C
- Heating:90% Forced Air, Natural Gas
Structure and exterior
- Roof:Architectural Shingle
- Year built:2021
- Building area:4,119 sq. ft.
- Lot area:0.06 Acres
Schools
- High school:WEST CHESTER BAYARD RUSTIN
- Middle school:STETSON
- Elementary school:SARAH W. STARKWEATHER
Utilities
- Water:Public
- Sewer:Public Sewer
Finances and disclosures
- Price:$975,000
- Price per sq. ft.:$236.71
- Tax amount:$10,940 (2024)
New listings near 207 Reid Way
- Coming Soon
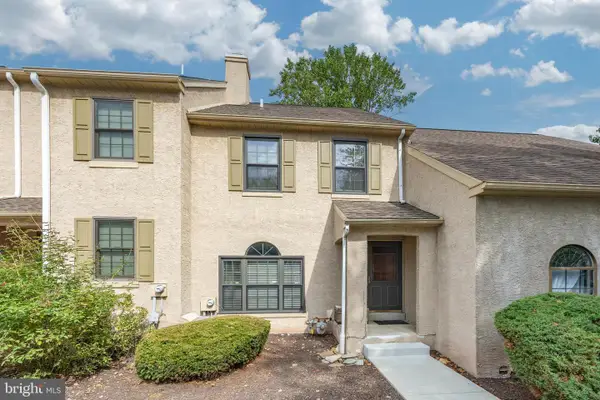 $395,000Coming Soon2 beds 2 baths
$395,000Coming Soon2 beds 2 baths1606 Stoneham Dr, WEST CHESTER, PA 19382
MLS# PACT2106328Listed by: KELLER WILLIAMS REAL ESTATE -EXTON - Coming Soon
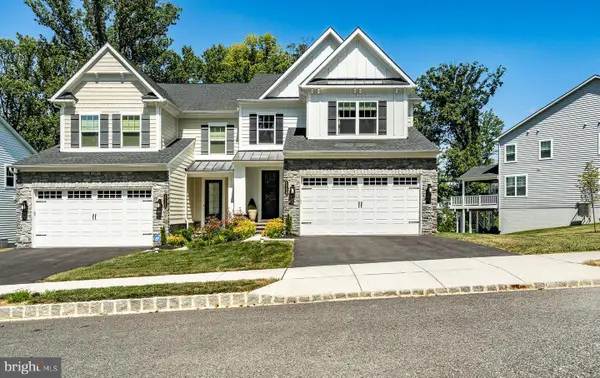 $829,900Coming Soon3 beds 4 baths
$829,900Coming Soon3 beds 4 baths1724 Frost Ln, WEST CHESTER, PA 19380
MLS# PACT2104822Listed by: BHHS FOX & ROACH-WEST CHESTER - New
 $654,900Active4 beds 2 baths2,923 sq. ft.
$654,900Active4 beds 2 baths2,923 sq. ft.226 Retford Ln, WEST CHESTER, PA 19380
MLS# PACT2106316Listed by: Better Homes and Gardens Real Estate Valley Partners - Coming Soon
 $278,000Coming Soon5 beds 2 baths
$278,000Coming Soon5 beds 2 baths1412 W Strasburg Rd, WEST CHESTER, PA 19382
MLS# PACT2106312Listed by: RE/MAX ACTION ASSOCIATES - New
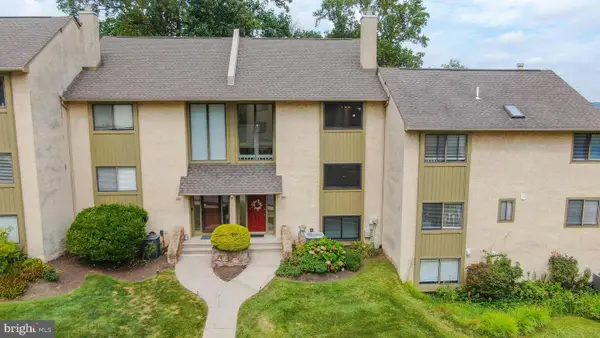 $420,000Active3 beds 3 baths2,228 sq. ft.
$420,000Active3 beds 3 baths2,228 sq. ft.392 Lynetree Dr, WEST CHESTER, PA 19380
MLS# PACT2106072Listed by: KELLER WILLIAMS REAL ESTATE - WEST CHESTER - Open Fri, 5 to 6pmNew
 $1,250,000Active5 beds 5 baths4,431 sq. ft.
$1,250,000Active5 beds 5 baths4,431 sq. ft.45 Sawmill Ct #17, WEST CHESTER, PA 19382
MLS# PACT2106286Listed by: KELLER WILLIAMS MAIN LINE - New
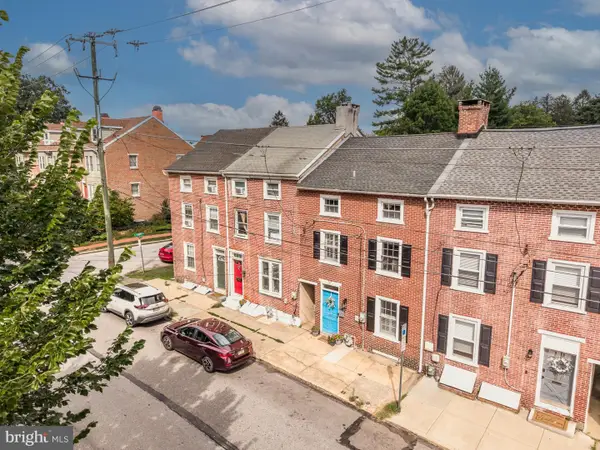 $600,000Active3 beds 2 baths1,529 sq. ft.
$600,000Active3 beds 2 baths1,529 sq. ft.227 E Chestnut St, WEST CHESTER, PA 19380
MLS# PACT2106150Listed by: KELLER WILLIAMS REAL ESTATE - WEST CHESTER - Coming Soon
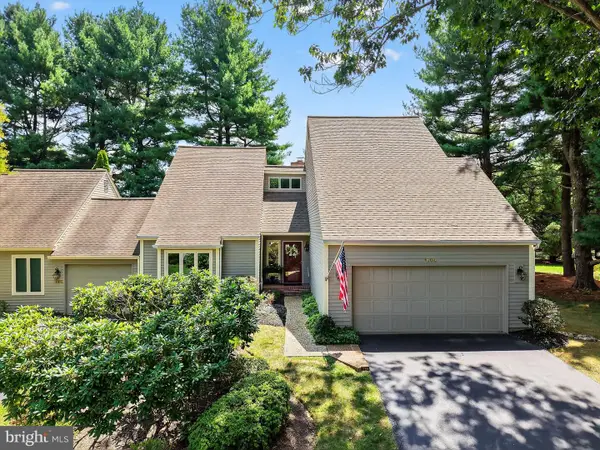 $475,000Coming Soon2 beds 2 baths
$475,000Coming Soon2 beds 2 baths1104 Mews Ln #59, WEST CHESTER, PA 19382
MLS# PACT2106190Listed by: KW GREATER WEST CHESTER - Open Sat, 1 to 3pmNew
 $489,000Active3 beds 3 baths1,520 sq. ft.
$489,000Active3 beds 3 baths1,520 sq. ft.1203 Morstein Rd, WEST CHESTER, PA 19380
MLS# PACT2106132Listed by: BHHS FOX & ROACH WAYNE-DEVON - New
 $1,049,000Active4 beds 4 baths4,400 sq. ft.
$1,049,000Active4 beds 4 baths4,400 sq. ft.523 Radek Ct, WEST CHESTER, PA 19382
MLS# PACT2106164Listed by: COMPASS
