223 Cheshire Cir, West Chester, PA 19380
Local realty services provided by:Better Homes and Gardens Real Estate Murphy & Co.
223 Cheshire Cir,West Chester, PA 19380
$1,000,000
- 4 Beds
- 3 Baths
- 4,900 sq. ft.
- Single family
- Pending
Listed by: tracy l gaffney
Office: compass pennsylvania, llc.
MLS#:PACT2107086
Source:BRIGHTMLS
Price summary
- Price:$1,000,000
- Price per sq. ft.:$204.08
- Monthly HOA dues:$33.33
About this home
BEST LOT IN WHITE CHIMNEYS....
....due to the adjacent preserved land, your beautiful, private and peaceful back yard views will never change!
Welcome to 223 Cheshire Circle, nestled in the charming community of West Chester, PA. This exceptional residence offers a harmonious blend of space, comfort, and style, making it the perfect place to call home. With an impressive 4,900 square feet of living space, this property boasts 4 generously sized bedrooms and 2 well-appointed bathrooms on the second floor, with a powder room on the first floor. In addition there is a second floor Laundry room equipped with a washer and dryer, making chores a breeze. Cedar Closet, whole house fan, and closets galore including a master walk-in closet, and dressing room, providing ample room for family and guests alike.
The home's thoughtful design is evident in every detail, Living room as you enter to the right with ample light leads into the oversized dining room with bump out window, to the left as you enter the double offices, one with beautiful cherry built-ins..... or should I say an office within an office. You'll love the convenience of modern living with formal dining room, and essential amenities like central air conditioning, full house fan, Generac house generator, ensuring comfort during all seasons. The inviting family room area is anchored by a cozy gas/wood fireplace with a stunning full wall of stone decor, then leading into the four season sun room, beautiful oversized space, perfect for a gatherings around the fire on cool evenings. The kitchen and dining spaces flow seamlessly and fully open to the Family room, offering the ideal setting for entertaining or enjoying meals together as you watch the fire from your eat-in kitchen.
Additional features include a spacious basement large enough for a in home theater room, pool table, and work out area, also providing a wine room, and valuable storage or potential for additional living space. Security is a priority, with built-in features that offer peace of mind.
Situated on a generous 25,000 square foot lot, this property offers plenty of outdoor space for relaxation, gardening, or recreation, and don't forget the two slate patio's perfect for entertaining. Experience the perfect blend of elegance and functionality at 223 Cheshire Circle—your new home awaits!
Contact an agent
Home facts
- Year built:1987
- Listing ID #:PACT2107086
- Added:189 day(s) ago
- Updated:January 08, 2026 at 08:34 AM
Rooms and interior
- Bedrooms:4
- Total bathrooms:3
- Full bathrooms:2
- Half bathrooms:1
- Living area:4,900 sq. ft.
Heating and cooling
- Cooling:Central A/C
- Heating:Electric, Forced Air, Heat Pump - Electric BackUp, Programmable Thermostat, Zoned
Structure and exterior
- Roof:Shingle
- Year built:1987
- Building area:4,900 sq. ft.
- Lot area:0.57 Acres
Schools
- High school:WEST CHESTER EAST
- Middle school:J.R. FUGETT
- Elementary school:GLEN ACRES
Utilities
- Water:Public
- Sewer:Public Sewer
Finances and disclosures
- Price:$1,000,000
- Price per sq. ft.:$204.08
- Tax amount:$9,239 (2025)
New listings near 223 Cheshire Cir
- Coming Soon
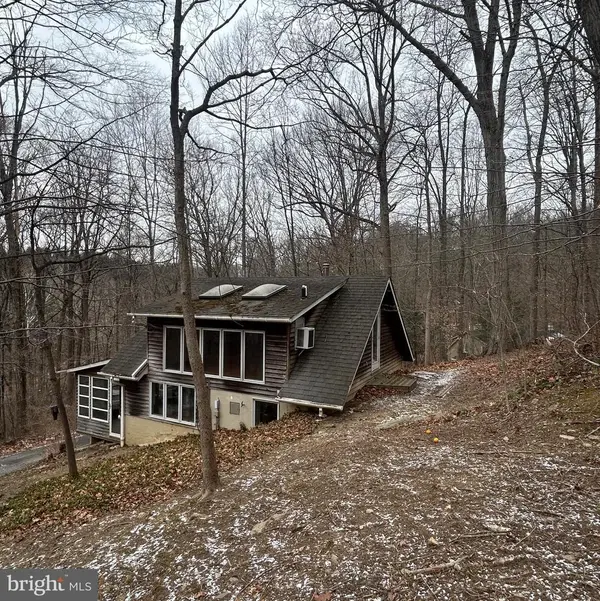 $425,000Coming Soon1 beds 1 baths
$425,000Coming Soon1 beds 1 baths619 Broad Run Rd, WEST CHESTER, PA 19382
MLS# PACT2115418Listed by: RE/MAX MAIN LINE-WEST CHESTER - New
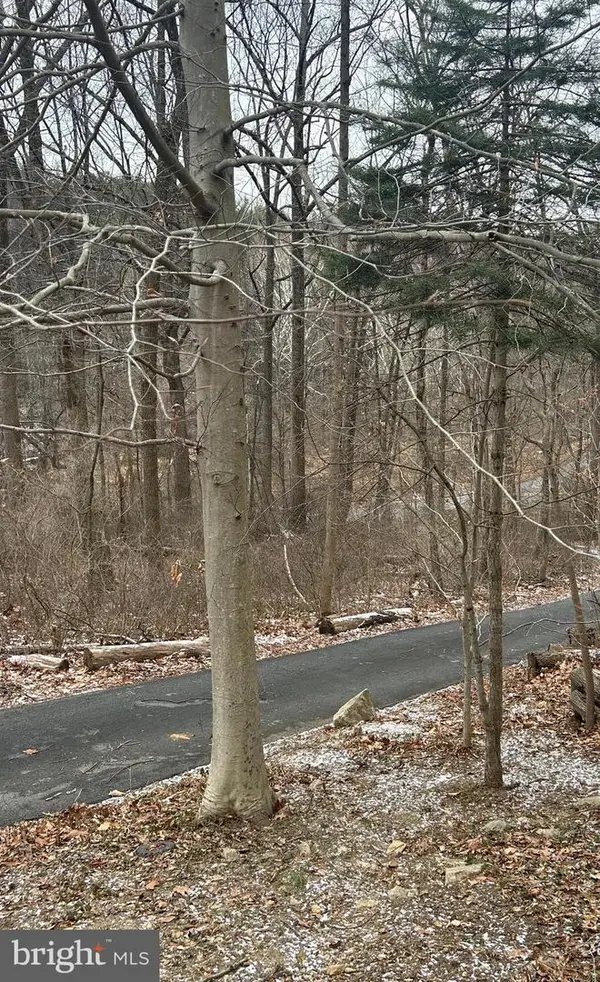 $425,000Active4.1 Acres
$425,000Active4.1 Acres619 Broad Run Rd, WEST CHESTER, PA 19382
MLS# PACT2115428Listed by: RE/MAX MAIN LINE-WEST CHESTER - Coming SoonOpen Sat, 1 to 3pm
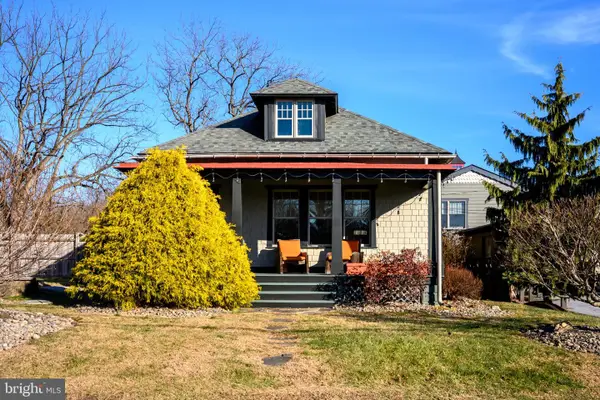 $535,000Coming Soon2 beds 2 baths
$535,000Coming Soon2 beds 2 baths623 Sugars Bridge Rd, WEST CHESTER, PA 19380
MLS# PACT2115492Listed by: KW GREATER WEST CHESTER - Coming Soon
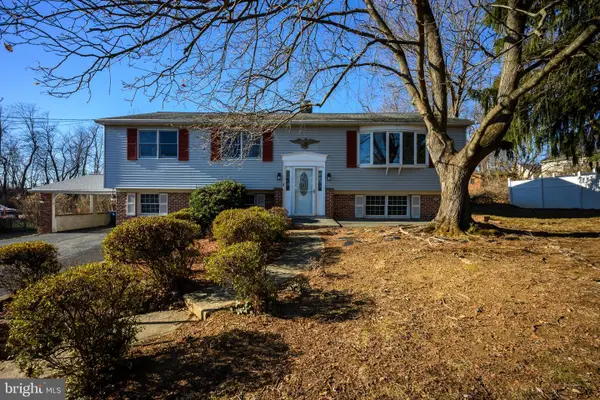 $670,000Coming Soon4 beds 3 baths
$670,000Coming Soon4 beds 3 baths1038 Phoenixville Pike, WEST CHESTER, PA 19380
MLS# PACT2115526Listed by: KW GREATER WEST CHESTER - Open Sun, 1 to 4pmNew
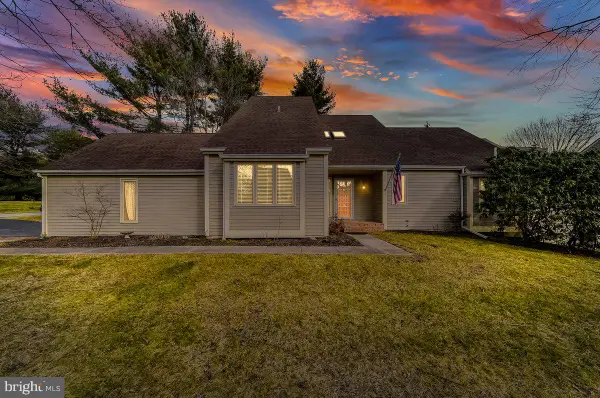 $599,900Active3 beds 3 baths2,533 sq. ft.
$599,900Active3 beds 3 baths2,533 sq. ft.1112 Mews Ln, WEST CHESTER, PA 19382
MLS# PACT2115472Listed by: RE/MAX PREFERRED - NEWTOWN SQUARE - Open Sun, 1 to 3pmNew
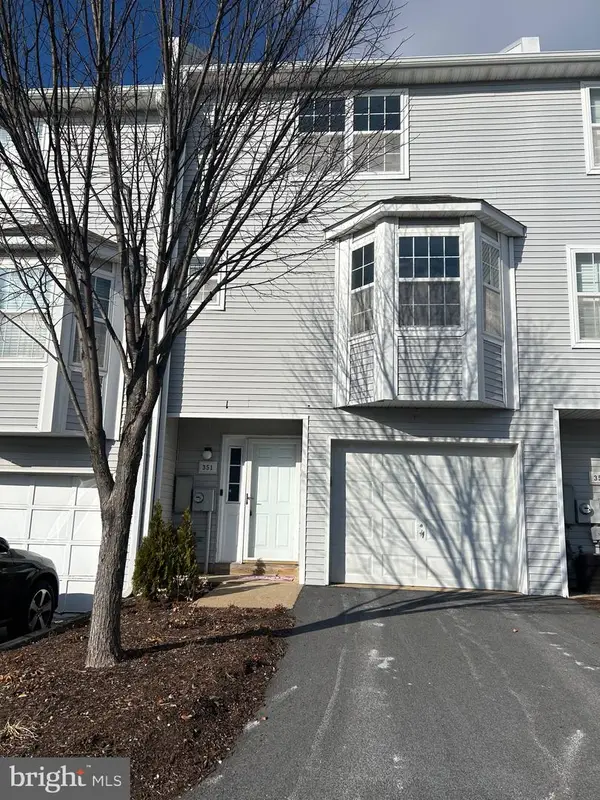 $485,900Active4 beds 4 baths2,224 sq. ft.
$485,900Active4 beds 4 baths2,224 sq. ft.351 Huntington Ct #15, WEST CHESTER, PA 19380
MLS# PACT2115498Listed by: FAUTORE REALTY & PROPERTY MANAGEMENT - Coming SoonOpen Sat, 11am to 1pm
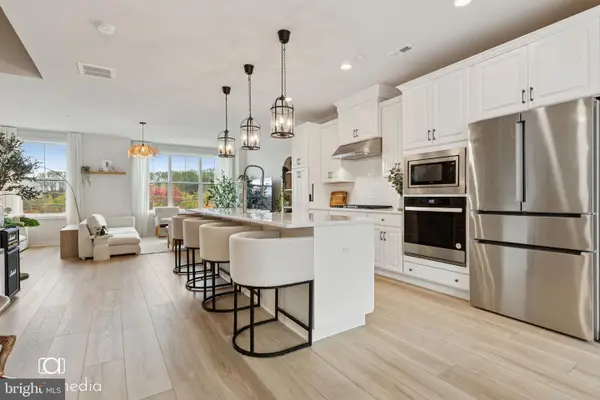 $659,999Coming Soon4 beds 4 baths
$659,999Coming Soon4 beds 4 baths304 Star Tavern Ln, WEST CHESTER, PA 19382
MLS# PACT2115508Listed by: KELLER WILLIAMS MAIN LINE - New
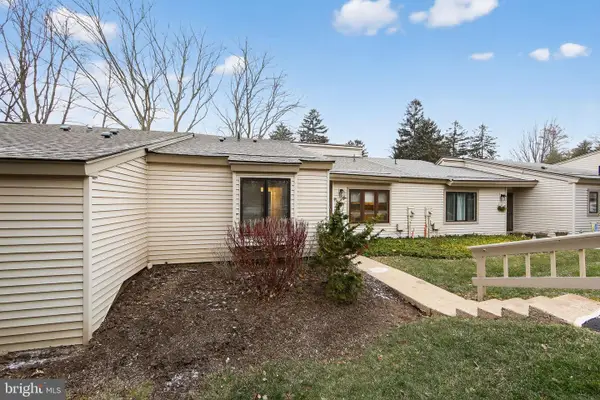 $350,000Active2 beds 2 baths1,110 sq. ft.
$350,000Active2 beds 2 baths1,110 sq. ft.115 Ashton Way #115, WEST CHESTER, PA 19380
MLS# PACT2114766Listed by: ENGEL & VOLKERS - New
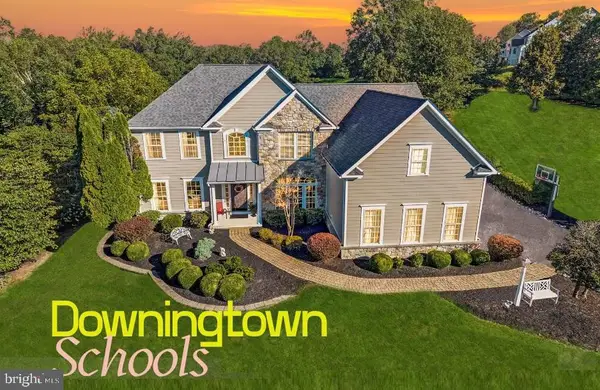 $1,250,000Active5 beds 4 baths6,603 sq. ft.
$1,250,000Active5 beds 4 baths6,603 sq. ft.1538 Tattersall Way, WEST CHESTER, PA 19380
MLS# PACT2115250Listed by: LONG & FOSTER REAL ESTATE, INC. - Open Sun, 1 to 3pmNew
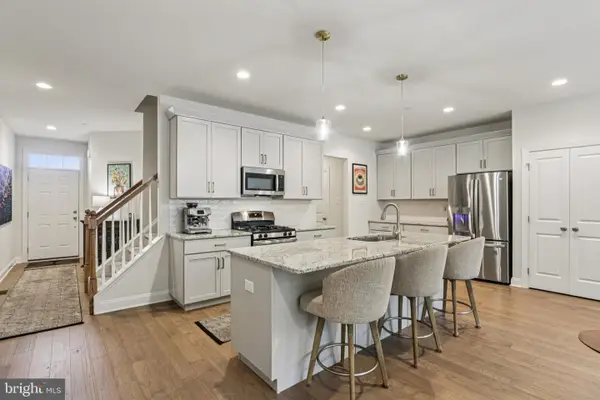 $679,000Active3 beds 3 baths2,050 sq. ft.
$679,000Active3 beds 3 baths2,050 sq. ft.52 Juliet Ln, WEST CHESTER, PA 19382
MLS# PACT2115466Listed by: LPT REALTY, LLC
