2237 Poe Ln, West Chester, PA 19380
Local realty services provided by:Better Homes and Gardens Real Estate Community Realty
2237 Poe Ln,West Chester, PA 19380
$795,000
- 3 Beds
- 4 Baths
- 3,409 sq. ft.
- Townhouse
- Pending
Listed by: erin mcgarrigle
Office: keller williams real estate -exton
MLS#:PACT2113822
Source:BRIGHTMLS
Price summary
- Price:$795,000
- Price per sq. ft.:$233.21
- Monthly HOA dues:$195
About this home
Welcome to 2237 Poe Lane, a beautifully maintained, 4-year-young townhome in the sought-after Greystone community within the West Chester Area School District. You’re greeted by a covered front stoop and a modern navy front door with coordinating shutters that set the tone for the home’s crisp, thoughtful design. Step inside to an open-concept main level with hardwood floors throughout. The entertainer’s kitchen features white shaker cabinetry, a spacious contrasting island with breakfast bar seating, quartz countertops, stainless steel appliances, a pantry, built-in wall oven and microwave, and gas cooking. The adjacent living room is centered around a gas fireplace and enhanced by extensive millwork, creating a warm and inviting gathering space. The breakfast room provides the perfect spot for daily dining and opens to the Trex deck through a French door. The deck overlooks a quiet, tree-lined hill—ideal for privacy and bird watching. Just off the kitchen is a French-doored flex room, perfect as a playroom or a private main-floor office. The main level also includes a half bath and convenient garage entry with built-in cubbies. Upstairs, the spacious primary suite features a tray ceiling, recessed lighting, and an oversized walk-in closet. The en suite bath includes a double vanity, private water closet, and step-in shower. Bedrooms 2 and 3 are both generously sized with walk-in closets and decorative millwork. A laundry room adds everyday convenience, and the upper level is completed by the optional loft, currently used as a sitting room. The finished lower level offers incredible flexibility with multiple defined areas: a recreation or game room, a rubber-floored home gym, and an optional 4th bedroom with egress, currently set up as an office. A full bathroom makes this level fully functional for guests or extended living. Greystone is served by the new Greystone Elementary School on Aram Drive and is just minutes from West Chester Borough’s restaurants, boutiques, and year-round events. The community itself is nestled within a 163-acre nature preserve with miles of walking trails—offering the best of both worlds: vibrant town life paired with the tranquility of nature. Quick access to Route 202 and the 322 Bypass makes commuting a breeze. Additional highlights include a whole-house water filtration system that reduces chlorine, heavy metals, and other potential contaminants.
Contact an agent
Home facts
- Year built:2021
- Listing ID #:PACT2113822
- Added:49 day(s) ago
- Updated:January 08, 2026 at 08:34 AM
Rooms and interior
- Bedrooms:3
- Total bathrooms:4
- Full bathrooms:3
- Half bathrooms:1
- Living area:3,409 sq. ft.
Heating and cooling
- Cooling:Central A/C
- Heating:Forced Air, Natural Gas
Structure and exterior
- Roof:Architectural Shingle
- Year built:2021
- Building area:3,409 sq. ft.
- Lot area:0.04 Acres
Schools
- High school:EAST HIGH
- Middle school:FUGGETT
- Elementary school:GREYSTONE
Utilities
- Water:Public
- Sewer:Public Sewer
Finances and disclosures
- Price:$795,000
- Price per sq. ft.:$233.21
- Tax amount:$8,418 (2025)
New listings near 2237 Poe Ln
- Coming Soon
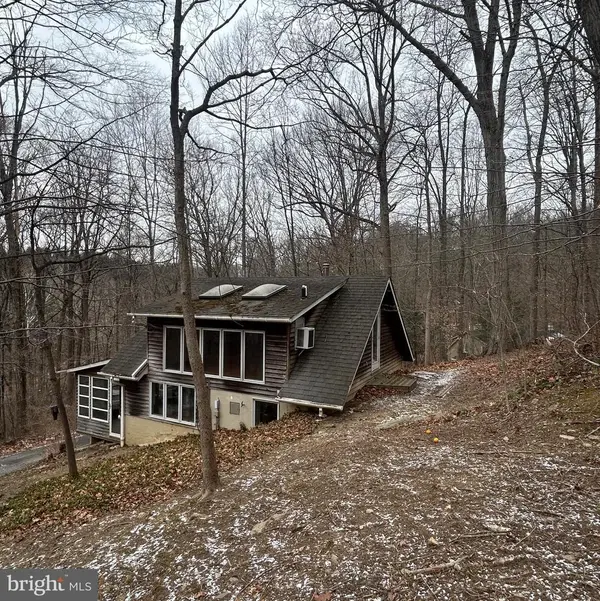 $425,000Coming Soon1 beds 1 baths
$425,000Coming Soon1 beds 1 baths619 Broad Run Rd, WEST CHESTER, PA 19382
MLS# PACT2115418Listed by: RE/MAX MAIN LINE-WEST CHESTER - New
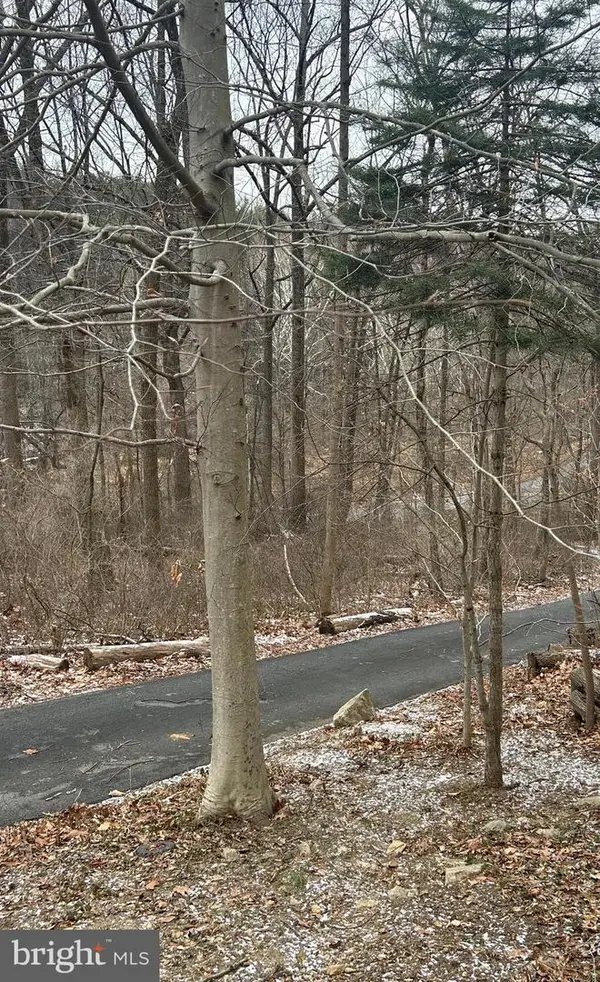 $425,000Active4.1 Acres
$425,000Active4.1 Acres619 Broad Run Rd, WEST CHESTER, PA 19382
MLS# PACT2115428Listed by: RE/MAX MAIN LINE-WEST CHESTER - Coming SoonOpen Sat, 1 to 3pm
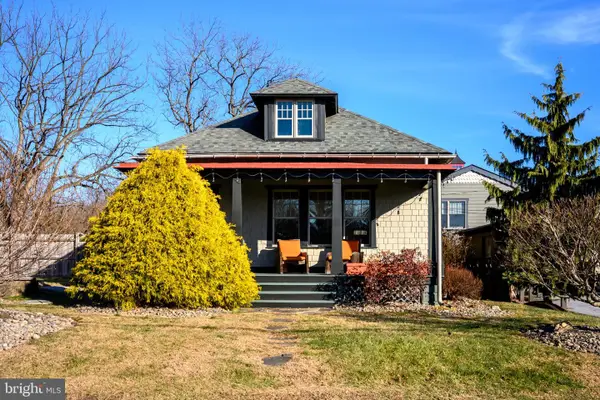 $535,000Coming Soon2 beds 2 baths
$535,000Coming Soon2 beds 2 baths623 Sugars Bridge Rd, WEST CHESTER, PA 19380
MLS# PACT2115492Listed by: KW GREATER WEST CHESTER - Coming Soon
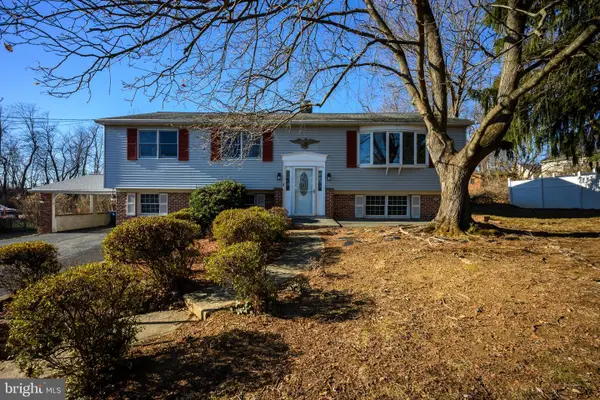 $670,000Coming Soon4 beds 3 baths
$670,000Coming Soon4 beds 3 baths1038 Phoenixville Pike, WEST CHESTER, PA 19380
MLS# PACT2115526Listed by: KW GREATER WEST CHESTER - Open Sun, 1 to 4pmNew
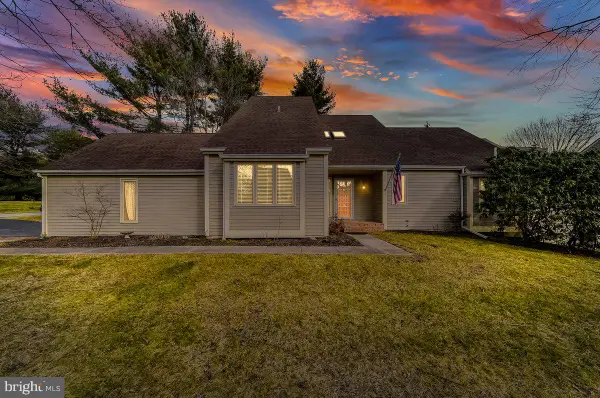 $599,900Active3 beds 3 baths2,533 sq. ft.
$599,900Active3 beds 3 baths2,533 sq. ft.1112 Mews Ln, WEST CHESTER, PA 19382
MLS# PACT2115472Listed by: RE/MAX PREFERRED - NEWTOWN SQUARE - Open Sun, 1 to 3pmNew
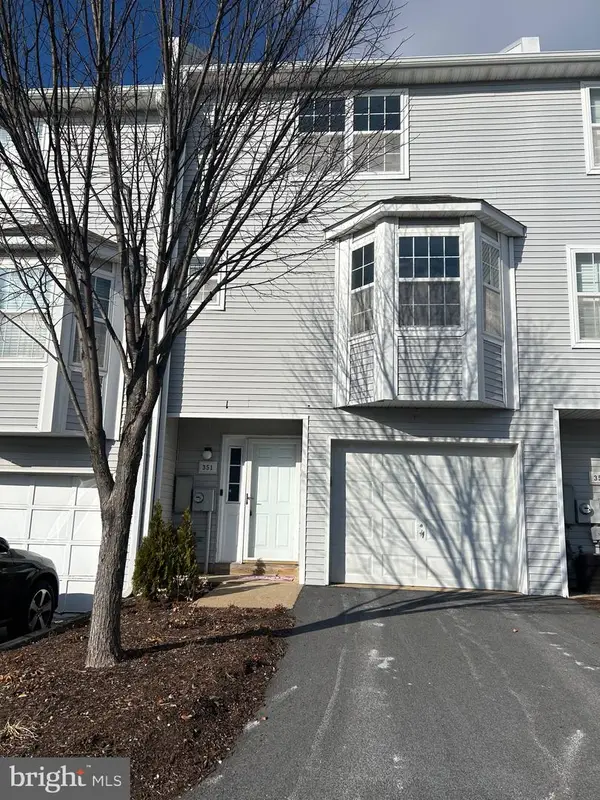 $485,900Active4 beds 4 baths2,224 sq. ft.
$485,900Active4 beds 4 baths2,224 sq. ft.351 Huntington Ct #15, WEST CHESTER, PA 19380
MLS# PACT2115498Listed by: FAUTORE REALTY & PROPERTY MANAGEMENT - Coming SoonOpen Sat, 11am to 1pm
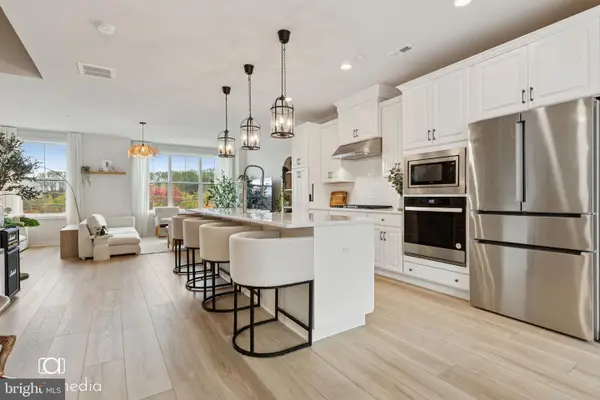 $659,999Coming Soon4 beds 4 baths
$659,999Coming Soon4 beds 4 baths304 Star Tavern Ln, WEST CHESTER, PA 19382
MLS# PACT2115508Listed by: KELLER WILLIAMS MAIN LINE - New
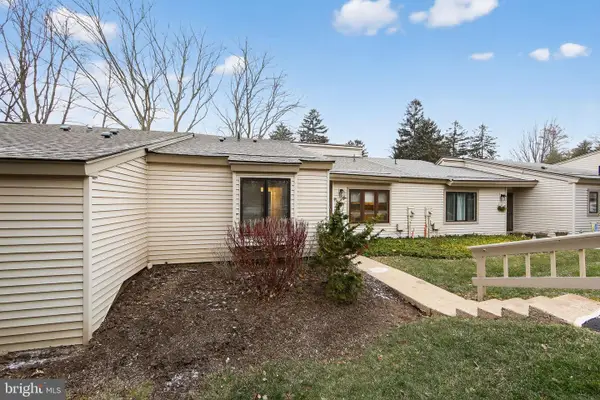 $350,000Active2 beds 2 baths1,110 sq. ft.
$350,000Active2 beds 2 baths1,110 sq. ft.115 Ashton Way #115, WEST CHESTER, PA 19380
MLS# PACT2114766Listed by: ENGEL & VOLKERS - New
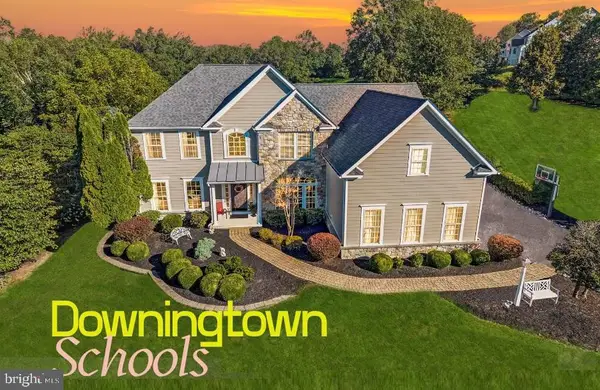 $1,250,000Active5 beds 4 baths6,603 sq. ft.
$1,250,000Active5 beds 4 baths6,603 sq. ft.1538 Tattersall Way, WEST CHESTER, PA 19380
MLS# PACT2115250Listed by: LONG & FOSTER REAL ESTATE, INC. - Open Sun, 1 to 3pmNew
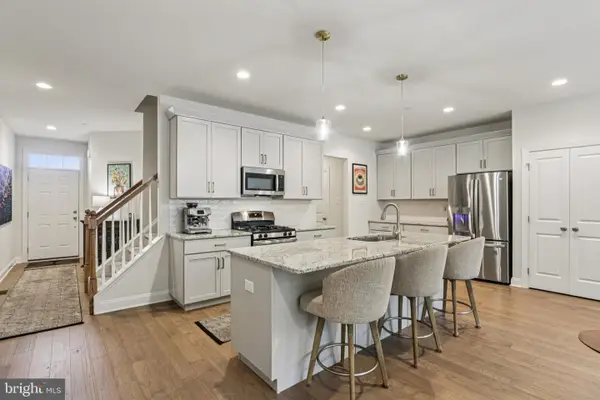 $679,000Active3 beds 3 baths2,050 sq. ft.
$679,000Active3 beds 3 baths2,050 sq. ft.52 Juliet Ln, WEST CHESTER, PA 19382
MLS# PACT2115466Listed by: LPT REALTY, LLC
