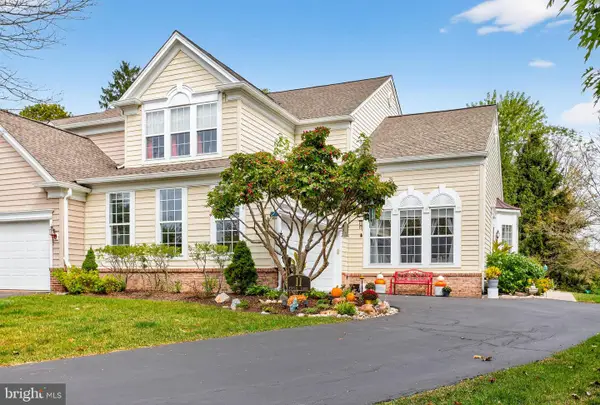228 Dean St, West Chester, PA 19382
Local realty services provided by:Better Homes and Gardens Real Estate Valley Partners
Listed by:jean gross
Office:keller williams real estate -exton
MLS#:PACT2103032
Source:BRIGHTMLS
Price summary
- Price:$1,695,000
- Price per sq. ft.:$339
About this home
Stately Stone Beauty on Dean St in West Chester Boro! Walk uptown to Restaurants or over to Everhart Park in 5minutes! Quiet Private Location Enjoy morning coffee OR evening cocktails on the Front or Rear Terraces with the sounds of nature. Old World Charm & Craftsmanship melded with 21st Century amenities. c1929 4405sqft 5Bedrooms 4.3Baths .27acres Absolutely Awesome Architecturals! Lives larger than it looks! Comfortable & Cozy yet Exceedingly Spacious! Main Level 1900Sqft: Foyer, Powder Rm, Living Rm: Ribbon Pointed Stone Fireplace, French Doors Open to the Study/Den, Kitchen & Great Room OMG the heart of this home! LARGE Open Space to Accommodate your Friends & Family Gatherings, Double Atrium Doors to the Fenced Sun Drenched Backyard… ALL an Entertainers Delight! Upper Level1: Stunning Owner’s Suite: Cathedral Ceiling, Walk-in Closet, EnSuite Bath PLUS a Loft/Office Overlook, Laundry Room, Bedroom2 w/EnSuite Powder Rm, 2Additional Bedrooms, Hall Bath. Upper Level2: Petite Retreat: Bedroom5 & Shower Bath! Walk-out Lower Level: Bonus Rm, Shower Bath, Exercise Rm + Storage. Always plenty of parking (Permit) on this block of Dean St… Driveway & Motor Court Parking as well. This Owner at one point needed parking for 7cars! The Best Street & Life Style ever! come discover more…
Contact an agent
Home facts
- Year built:1929
- Listing ID #:PACT2103032
- Added:81 day(s) ago
- Updated:September 30, 2025 at 01:59 PM
Rooms and interior
- Bedrooms:5
- Total bathrooms:7
- Full bathrooms:4
- Half bathrooms:3
- Living area:5,000 sq. ft.
Heating and cooling
- Cooling:Central A/C, Window Unit(s)
- Heating:Forced Air, Hot Water, Natural Gas
Structure and exterior
- Year built:1929
- Building area:5,000 sq. ft.
- Lot area:0.26 Acres
Utilities
- Water:Public
- Sewer:Public Sewer
Finances and disclosures
- Price:$1,695,000
- Price per sq. ft.:$339
- Tax amount:$10,338 (2025)
New listings near 228 Dean St
- Coming SoonOpen Fri, 3 to 5pm
 $995,000Coming Soon4 beds 4 baths
$995,000Coming Soon4 beds 4 baths410 Allegiance Dr, WEST CHESTER, PA 19382
MLS# PACT2110186Listed by: RE/MAX TOWN & COUNTRY  $1,661,228Pending5 beds 5 baths3,737 sq. ft.
$1,661,228Pending5 beds 5 baths3,737 sq. ft.1430 Grove Ave, WEST CHESTER, PA 19380
MLS# PACT2110574Listed by: LPT REALTY, LLC- Coming Soon
 $395,000Coming Soon2 beds 2 baths
$395,000Coming Soon2 beds 2 baths856 Jefferson Way, WEST CHESTER, PA 19380
MLS# PACT2110206Listed by: BHHS FOX & ROACH-ROSEMONT - New
 $325,000Active2 beds 1 baths962 sq. ft.
$325,000Active2 beds 1 baths962 sq. ft.418 Hannum Ave, WEST CHESTER, PA 19380
MLS# PACT2110552Listed by: ABSOLUTE REAL ESTATE CHESCO - New
 $765,000Active4 beds 4 baths4,202 sq. ft.
$765,000Active4 beds 4 baths4,202 sq. ft.4 New Countryside Dr, WEST CHESTER, PA 19382
MLS# PACT2110540Listed by: KW EMPOWER - Coming Soon
 $449,000Coming Soon3 beds 1 baths
$449,000Coming Soon3 beds 1 baths222 Westtown Way, WEST CHESTER, PA 19382
MLS# PACT2110466Listed by: KELLER WILLIAMS REAL ESTATE -EXTON - Coming SoonOpen Thu, 12 to 2:30pm
 $480,000Coming Soon3 beds 2 baths
$480,000Coming Soon3 beds 2 baths141 Chandler Dr, WEST CHESTER, PA 19380
MLS# PACT2109544Listed by: COMPASS PENNSYLVANIA, LLC - Coming Soon
 $775,000Coming Soon4 beds 5 baths
$775,000Coming Soon4 beds 5 baths210 Spring Ln, WEST CHESTER, PA 19380
MLS# PACT2110434Listed by: BHHS FOX&ROACH-NEWTOWN SQUARE - New
 $515,000Active3 beds 1 baths1,460 sq. ft.
$515,000Active3 beds 1 baths1,460 sq. ft.501 Glen Ave, WEST CHESTER, PA 19382
MLS# PACT2106330Listed by: KELLER WILLIAMS REAL ESTATE -EXTON - New
 $625,000Active3 beds 4 baths2,277 sq. ft.
$625,000Active3 beds 4 baths2,277 sq. ft.11 Pintail Ct, WEST CHESTER, PA 19380
MLS# PACT2110166Listed by: EXP REALTY, LLC
