2613 Eagle Rd, West Chester, PA 19382
Local realty services provided by:Better Homes and Gardens Real Estate Community Realty
2613 Eagle Rd,West Chester, PA 19382
$305,000
- 2 Beds
- 3 Baths
- - sq. ft.
- Townhouse
- Sold
Listed by: kevin r toll, megan k toll
Office: kw empower
MLS#:PACT2111068
Source:BRIGHTMLS
Sorry, we are unable to map this address
Price summary
- Price:$305,000
About this home
Welcome to 2613 Eagle Road! Come see this charming 2 bed/2.5 bath home located in desirable Goshen Valley. The strong bones of the home offer ample opportunity to put your own personal touches throughout. The first floor offers a nice size kitchen and dining room that leads to a hallway with a half bath and flows into a nice-sized family room. Off the family room is a deck that offers privacy, calling for you to sit and relax on those warm days. The upstairs offers 2 generous size bedrooms with plenty of closet space. The main bedroom includes a full bath. The additional full bath is located upstairs in the hallway along with a laundry area. The lower level has a walk-in garage that leads way to a finished lower level perfect for an office or family playroom. This unit includes a private driveway and one car garage, plus extra spaces for guests for convenient parking. Take advantage of low maintenance Living! The Condo Association covers Common Area Maintenance, Exterior Building Maintenance, Lawn Maintenance, Parking Fee, Pool(s), Snow Removal, and Trash. Amenities include the Swimming Pool, Tennis Courts, and playground. This home is located within a 10-minute drive to downtown West Chester. Plenty of dining and shopping. It is conveniently located close to public transportation, major routes, New Jersey, Delaware and Center City Philadelphia. Don't miss out on the opportunity to make this home yours today!
Contact an agent
Home facts
- Year built:1984
- Listing ID #:PACT2111068
- Added:60 day(s) ago
- Updated:December 10, 2025 at 05:40 AM
Rooms and interior
- Bedrooms:2
- Total bathrooms:3
- Full bathrooms:2
- Half bathrooms:1
Heating and cooling
- Cooling:Central A/C
- Heating:Electric, Heat Pump(s)
Structure and exterior
- Year built:1984
Utilities
- Water:Public
- Sewer:Public Sewer
Finances and disclosures
- Price:$305,000
- Tax amount:$2,612 (2025)
New listings near 2613 Eagle Rd
- Coming SoonOpen Sat, 11am to 1pm
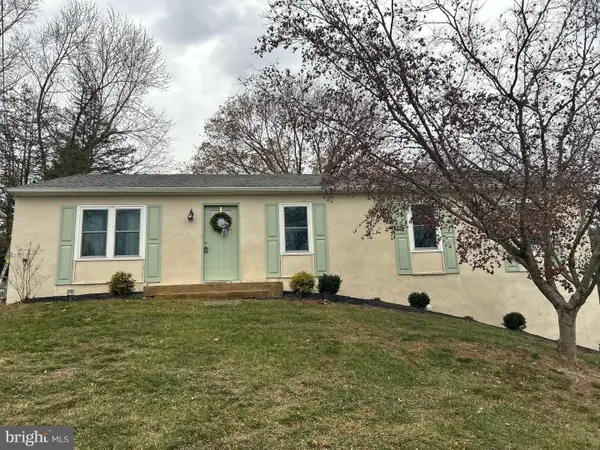 $495,000Coming Soon4 beds 2 baths
$495,000Coming Soon4 beds 2 baths479 Douglas Dr, WEST CHESTER, PA 19380
MLS# PACT2114548Listed by: BHHS FOX & ROACH-CHADDS FORD - Open Sat, 1 to 3pmNew
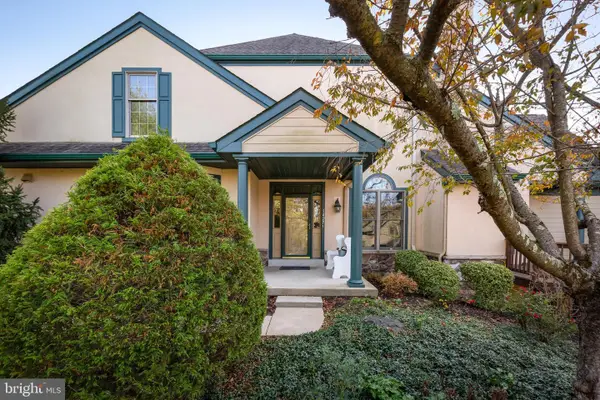 $780,000Active3 beds 3 baths2,266 sq. ft.
$780,000Active3 beds 3 baths2,266 sq. ft.1427 Springton Ln, WEST CHESTER, PA 19380
MLS# PACT2114412Listed by: BHHS FOX & ROACH-ROSEMONT - Coming Soon
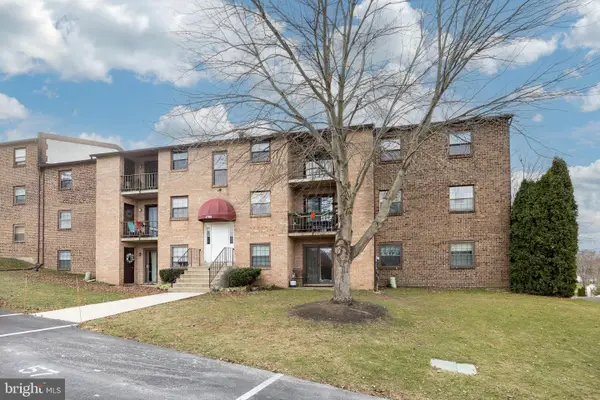 $243,000Coming Soon2 beds 1 baths
$243,000Coming Soon2 beds 1 baths1717 Valley Dr, WEST CHESTER, PA 19382
MLS# PACT2114498Listed by: KELLER WILLIAMS REAL ESTATE -EXTON - Coming SoonOpen Sat, 2 to 4pm
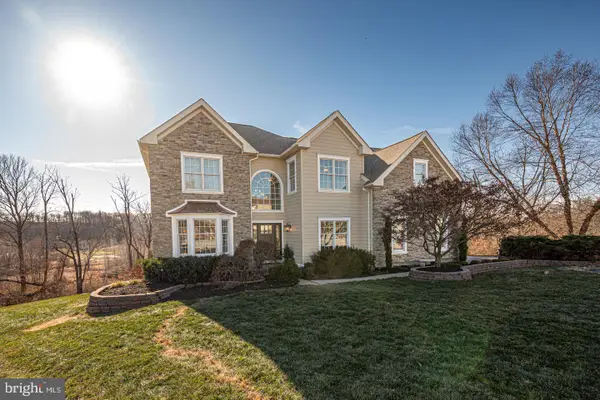 $900,000Coming Soon4 beds 4 baths
$900,000Coming Soon4 beds 4 baths1637 Tuckaway Trl, WEST CHESTER, PA 19380
MLS# PACT2114508Listed by: LONG & FOSTER REAL ESTATE, INC. - New
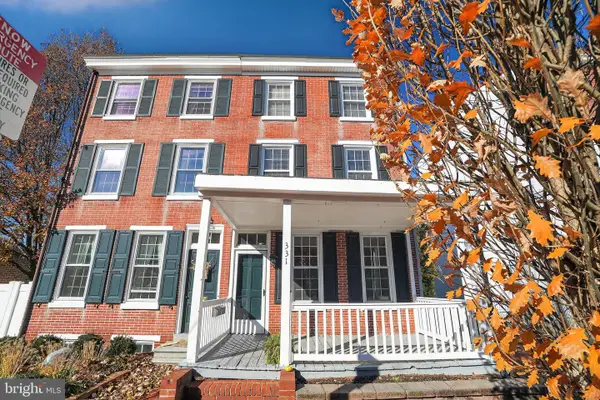 $650,000Active3 beds -- baths2,005 sq. ft.
$650,000Active3 beds -- baths2,005 sq. ft.331 W Gay St, WEST CHESTER, PA 19380
MLS# PACT2114332Listed by: COLDWELL BANKER REALTY - Coming Soon
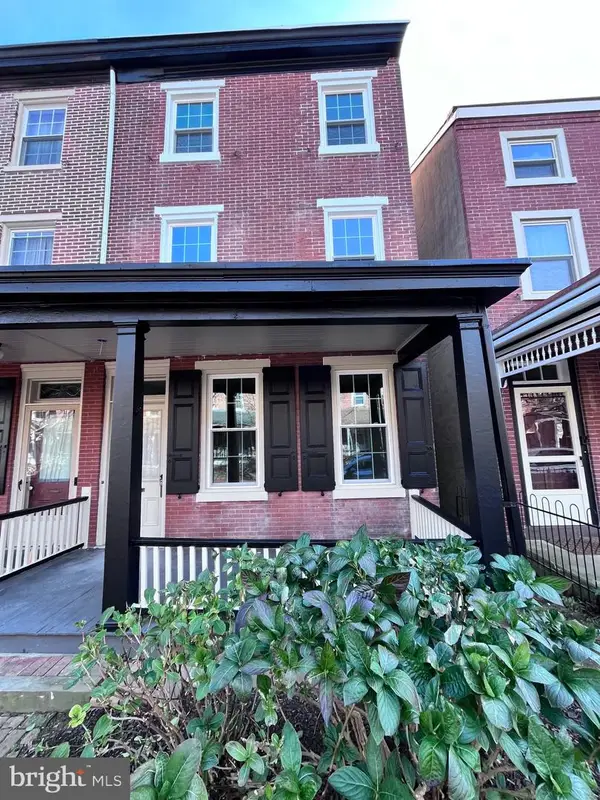 $889,000Coming Soon4 beds 3 baths
$889,000Coming Soon4 beds 3 baths222 W Barnard St, WEST CHESTER, PA 19382
MLS# PACT2114366Listed by: COMPASS PENNSYLVANIA, LLC - New
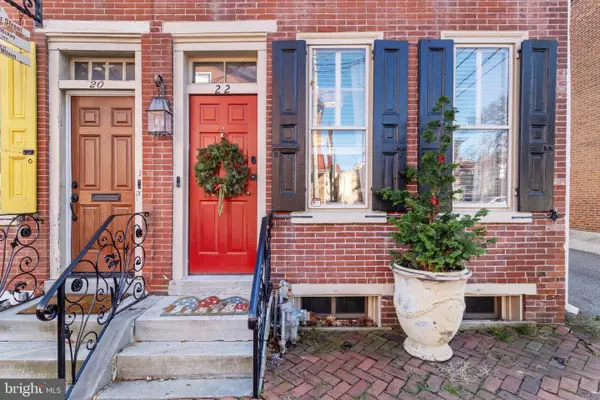 $695,000Active3 beds 2 baths2,264 sq. ft.
$695,000Active3 beds 2 baths2,264 sq. ft.22 W Miner St, WEST CHESTER, PA 19382
MLS# PACT2114368Listed by: EXP REALTY, LLC 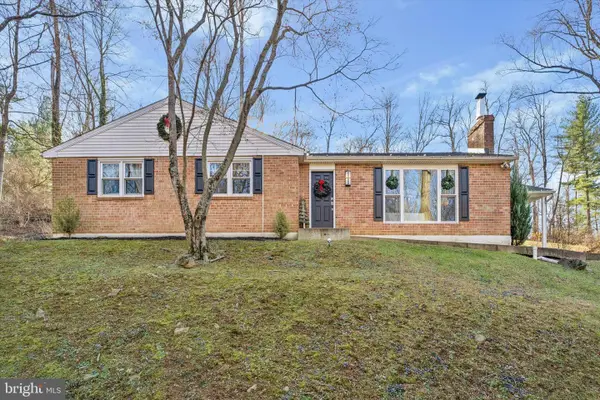 $599,900Pending4 beds 3 baths2,372 sq. ft.
$599,900Pending4 beds 3 baths2,372 sq. ft.852 W Miner St, WEST CHESTER, PA 19382
MLS# PACT2114272Listed by: COMPASS PENNSYLVANIA, LLC- New
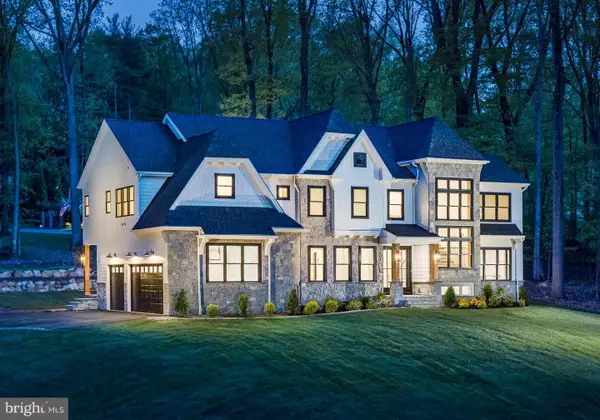 $2,195,000Active4 beds 4 baths
$2,195,000Active4 beds 4 bathsLot 1 Susan Dr, WEST CHESTER, PA 19380
MLS# PACT2114360Listed by: KELLER WILLIAMS REAL ESTATE -EXTON - Coming Soon
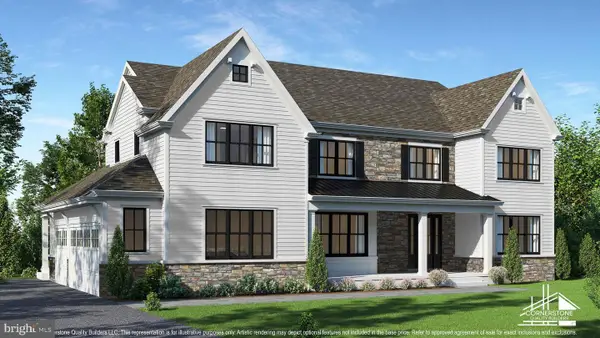 $2,150,000Coming Soon4 beds 6 baths
$2,150,000Coming Soon4 beds 6 bathsLot #30 Penn Dr, WEST CHESTER, PA 19382
MLS# PACT2114378Listed by: KW GREATER WEST CHESTER
