282 Devon Way #282, West Chester, PA 19380
Local realty services provided by:Better Homes and Gardens Real Estate Murphy & Co.
282 Devon Way #282,West Chester, PA 19380
$395,000
- 3 Beds
- 2 Baths
- 1,532 sq. ft.
- Townhouse
- Pending
Listed by: james marks
Office: springer realty group
MLS#:PACT2106544
Source:BRIGHTMLS
Price summary
- Price:$395,000
- Price per sq. ft.:$257.83
About this home
Welcome to 282 Devon Way, a single-level ranch-style home located in the desirable Hersheys Mill community of East Goshen Township. This 55+ gated neighborhood is known for its security, well-maintained grounds, and extensive amenities, including a clubhouse, pool, tennis, walking trails, and optional golf memberships.
Built in 1980, this 1,532 square foot home offers three bedrooms and two full baths, along with a detached carport. The exterior features wood siding, a newer roof, and established landscaping. The entry foyer leads into a spacious living room highlighted by a traditional fireplace and large windows that allow natural light to fill the space. A sliding glass door opens to the rear patio, perfect for outdoor enjoyment.
The kitchen includes room for dining, while the home’s flexible layout allows for both everyday living and entertaining. Bedrooms are comfortably sized with ample closet space. Both bathrooms are functional but dated, and the home overall is ready for cosmetic updating. Worn carpeting, original windows, and walls showing age present an opportunity for the new owner to bring a fresh vision. Heating is provided by an electric heat pump with central air, and public utilities add to the convenience. With association services covering exterior maintenance and community features, residents enjoy a low-maintenance lifestyle.
This is a Department of Housing and Urban Development (HUD) property (Case# 441-776446).
Important Notice:This property is being sold as-is, with no guarantees or warranties provided. Utilities are turned off. Daylight showings recommended. All property details, including disclosures, the Property Condition Report (PCR), sale contract, and sale process, are available on HUDHomestore. Buyers are responsible for any costs associated with activating utilities for inspections, if permitted. If the plumbing system fails the pressure test, water cannot be activated for inspections. Additionally, any required Use & Occupancy (U&O) inspections and HOA resale package are the buyer’s responsibility and expense.
For financing and closing, FHA and conventional loans must close within 45 days, FHA 203(k) financing within 60 days, and cash offers within 30 days. The buyer is responsible for all closing costs, including transfer tax. The property is considered to be FHA Insurable with Escrow (IE). The final escrow amount is subject to lender determination. This is an Equal Housing Opportunity property.
Contact an agent
Home facts
- Year built:1980
- Listing ID #:PACT2106544
- Added:138 day(s) ago
- Updated:January 08, 2026 at 08:34 AM
Rooms and interior
- Bedrooms:3
- Total bathrooms:2
- Full bathrooms:2
- Living area:1,532 sq. ft.
Heating and cooling
- Cooling:Central A/C
- Heating:Electric, Heat Pump(s)
Structure and exterior
- Roof:Shingle
- Year built:1980
- Building area:1,532 sq. ft.
Schools
- High school:WEST CHESTER EAST
- Middle school:J.R. FUGETT
- Elementary school:EAST GOSHEN
Utilities
- Water:Public
- Sewer:Public Sewer
Finances and disclosures
- Price:$395,000
- Price per sq. ft.:$257.83
- Tax amount:$4,180 (2025)
New listings near 282 Devon Way #282
- Coming Soon
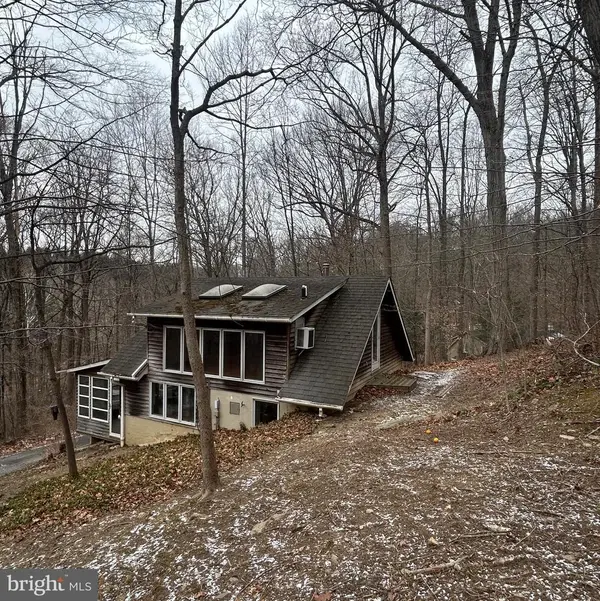 $425,000Coming Soon1 beds 1 baths
$425,000Coming Soon1 beds 1 baths619 Broad Run Rd, WEST CHESTER, PA 19382
MLS# PACT2115418Listed by: RE/MAX MAIN LINE-WEST CHESTER - New
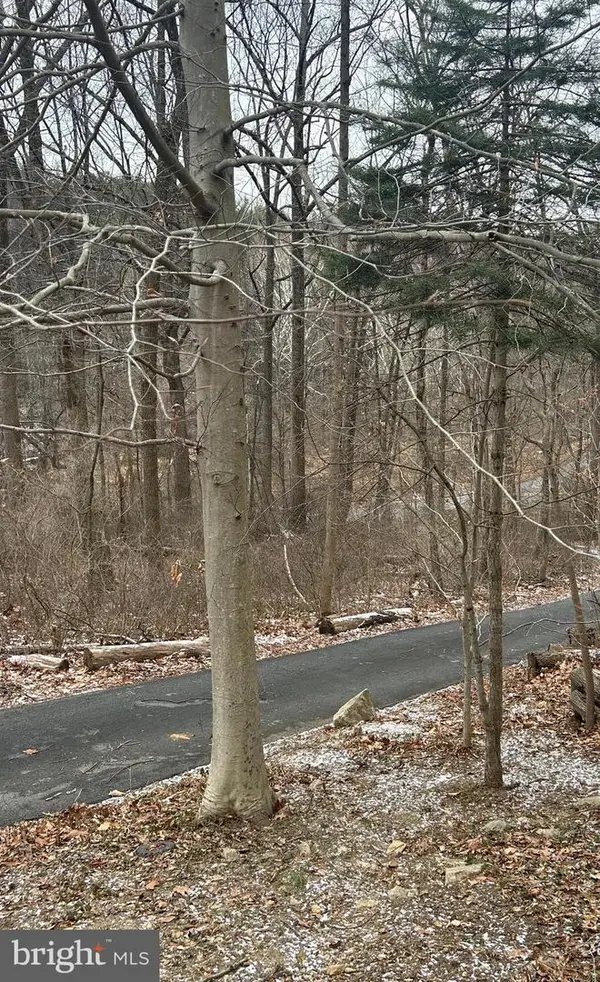 $425,000Active4.1 Acres
$425,000Active4.1 Acres619 Broad Run Rd, WEST CHESTER, PA 19382
MLS# PACT2115428Listed by: RE/MAX MAIN LINE-WEST CHESTER - Coming SoonOpen Sat, 1 to 3pm
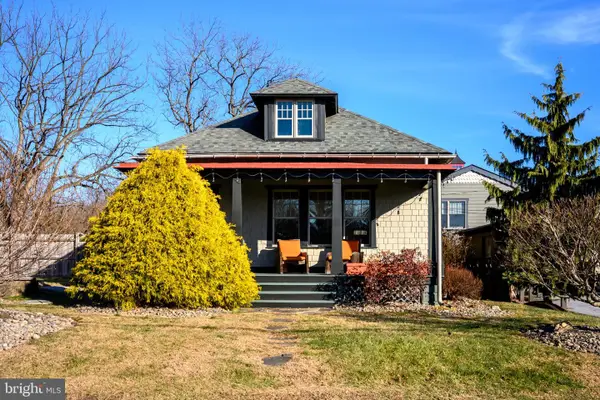 $535,000Coming Soon2 beds 2 baths
$535,000Coming Soon2 beds 2 baths623 Sugars Bridge Rd, WEST CHESTER, PA 19380
MLS# PACT2115492Listed by: KW GREATER WEST CHESTER - Coming Soon
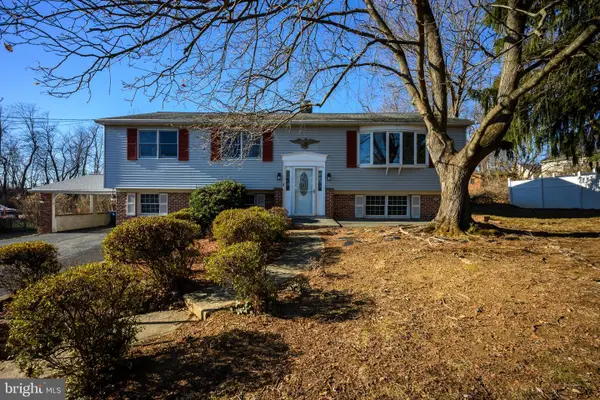 $670,000Coming Soon4 beds 3 baths
$670,000Coming Soon4 beds 3 baths1038 Phoenixville Pike, WEST CHESTER, PA 19380
MLS# PACT2115526Listed by: KW GREATER WEST CHESTER - Open Sun, 1 to 4pmNew
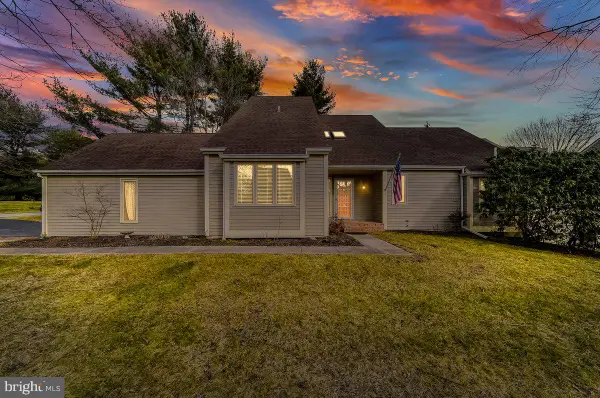 $599,900Active3 beds 3 baths2,533 sq. ft.
$599,900Active3 beds 3 baths2,533 sq. ft.1112 Mews Ln, WEST CHESTER, PA 19382
MLS# PACT2115472Listed by: RE/MAX PREFERRED - NEWTOWN SQUARE - Open Sun, 1 to 3pmNew
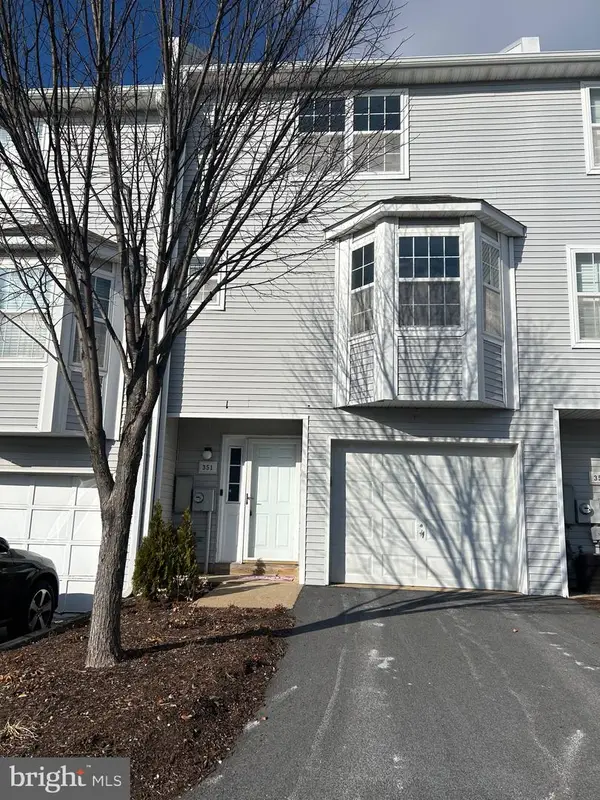 $485,900Active4 beds 4 baths2,224 sq. ft.
$485,900Active4 beds 4 baths2,224 sq. ft.351 Huntington Ct #15, WEST CHESTER, PA 19380
MLS# PACT2115498Listed by: FAUTORE REALTY & PROPERTY MANAGEMENT - Coming SoonOpen Sat, 11am to 1pm
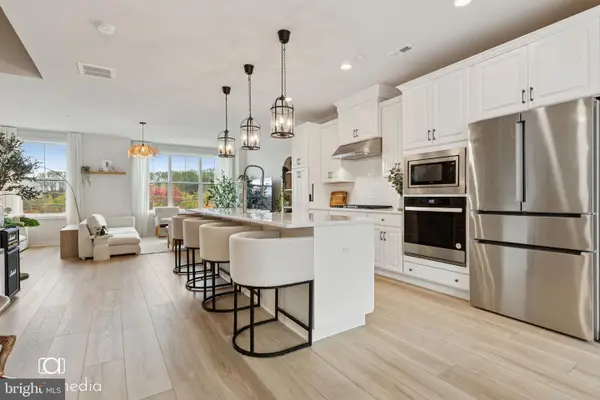 $659,999Coming Soon4 beds 4 baths
$659,999Coming Soon4 beds 4 baths304 Star Tavern Ln, WEST CHESTER, PA 19382
MLS# PACT2115508Listed by: KELLER WILLIAMS MAIN LINE - New
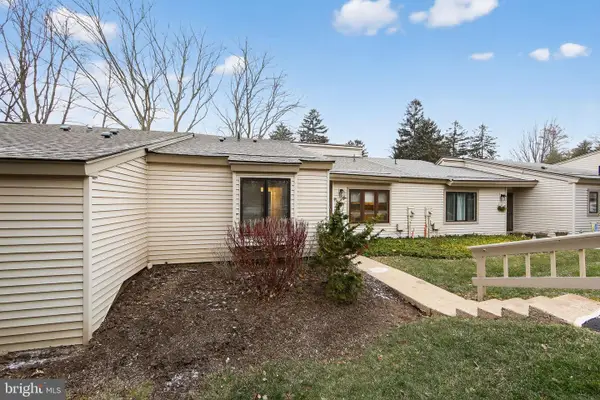 $350,000Active2 beds 2 baths1,110 sq. ft.
$350,000Active2 beds 2 baths1,110 sq. ft.115 Ashton Way #115, WEST CHESTER, PA 19380
MLS# PACT2114766Listed by: ENGEL & VOLKERS - New
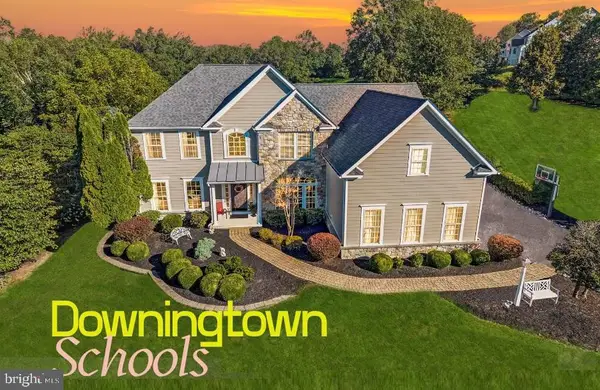 $1,250,000Active5 beds 4 baths6,603 sq. ft.
$1,250,000Active5 beds 4 baths6,603 sq. ft.1538 Tattersall Way, WEST CHESTER, PA 19380
MLS# PACT2115250Listed by: LONG & FOSTER REAL ESTATE, INC. - Open Sun, 1 to 3pmNew
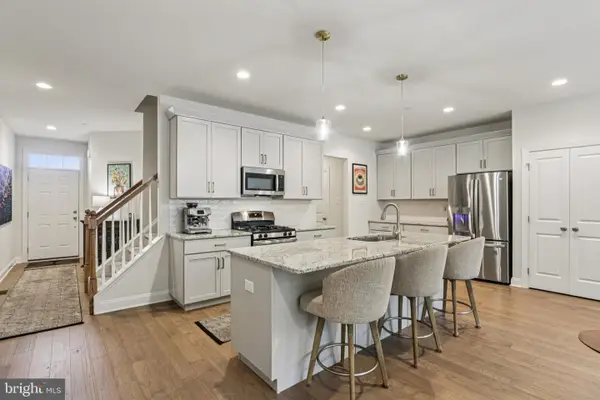 $679,000Active3 beds 3 baths2,050 sq. ft.
$679,000Active3 beds 3 baths2,050 sq. ft.52 Juliet Ln, WEST CHESTER, PA 19382
MLS# PACT2115466Listed by: LPT REALTY, LLC
