293 Devon Ln, West Chester, PA 19380
Local realty services provided by:Better Homes and Gardens Real Estate GSA Realty
293 Devon Ln,West Chester, PA 19380
$398,000
- 2 Beds
- 2 Baths
- 1,519 sq. ft.
- Townhouse
- Pending
Listed by: deborah e dorsey, barbara c breen
Office: bhhs fox & roach-rosemont
MLS#:PACT2113062
Source:BRIGHTMLS
Price summary
- Price:$398,000
- Price per sq. ft.:$262.01
- Monthly HOA dues:$735
About this home
New price and new HVAC system just installed! Welcome to 293 Devon Lane, a Donegal model in the highly sought-after Hershey’s Mill 55+ community! An unbeatable value, this 2-bedroom, 2-bathroom end unit is the perfect “right-sizer” option for those seeking accessibility without sacrificing style. 293 Devon Lane is a tranquil retreat within a bustling community, tucked away on a quiet cul-de-sac with a green backdrop.
As you approach the home you’ll appreciate its position as an end unit, meaning a truly sun-drenched atmosphere follows you throughout the home. The open layout creates a balance between the living and dining rooms, making for a seamless flow during entertaining. The kitchen features plenty of counter and cabinet space, and opens out onto the quaint breakfast nook. Enjoy a cup of coffee in the morning from the comfort of your cheerful sunroom, boasting skylights and a lovely view of the green backdrop. The spacious primary suite features large windows, a walk-in closet, and an en suite bathroom. The guest bedroom, full hallway bathroom, and laundry room complete the home.
Ideally located nearby the boroughs of West Chester and Malvern, Hershey’s Mill provides a location convenient to the Main Line while still maintaining the atmosphere of a private, close-knit community. With the Malvern train station nearby, commuting into Center City Philadelphia is a breeze. Experience easy, blissful living with amenities that include a Community Center, library, pool, tennis courts, pickleball, wood shop, walking trails, and, of course, the nearby golf course and clubhouse. A golf club membership is available for an additional fee. Come visit, and discover what makes Hershey’s Mill so popular!
Contact an agent
Home facts
- Year built:1980
- Listing ID #:PACT2113062
- Added:89 day(s) ago
- Updated:February 22, 2026 at 08:27 AM
Rooms and interior
- Bedrooms:2
- Total bathrooms:2
- Full bathrooms:2
- Living area:1,519 sq. ft.
Heating and cooling
- Cooling:Central A/C
- Heating:Electric, Heat Pump(s)
Structure and exterior
- Roof:Asphalt
- Year built:1980
- Building area:1,519 sq. ft.
- Lot area:0.03 Acres
Schools
- High school:EAST
Utilities
- Water:Public
- Sewer:Community Septic Tank, Public Sewer
Finances and disclosures
- Price:$398,000
- Price per sq. ft.:$262.01
- Tax amount:$3,810 (2025)
New listings near 293 Devon Ln
- Coming Soon
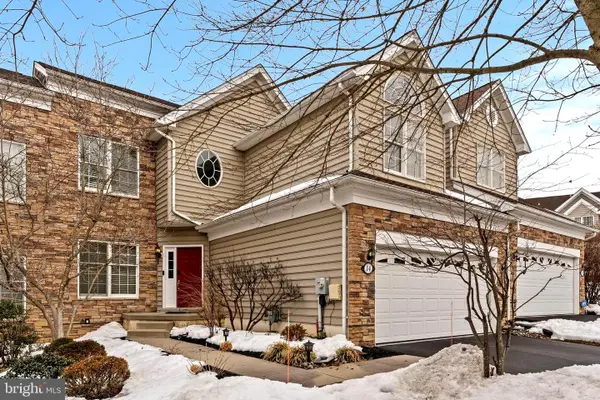 $699,000Coming Soon3 beds 4 baths
$699,000Coming Soon3 beds 4 baths14 Sloan Rd, WEST CHESTER, PA 19382
MLS# PACT2117802Listed by: HYATT REALTY - New
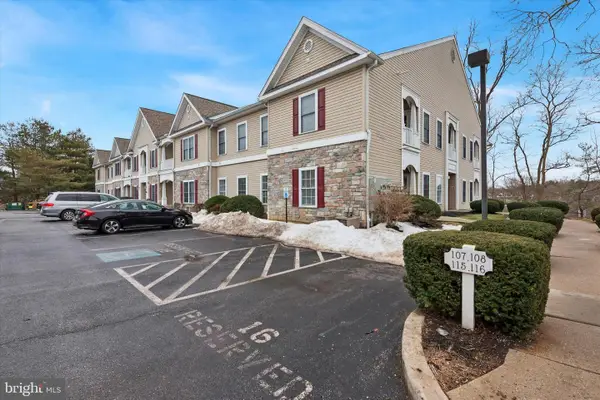 $375,000Active2 beds 2 baths1,216 sq. ft.
$375,000Active2 beds 2 baths1,216 sq. ft.1324 W Chester Pike #107, WEST CHESTER, PA 19382
MLS# PACT2114672Listed by: SPRINGER REALTY GROUP - New
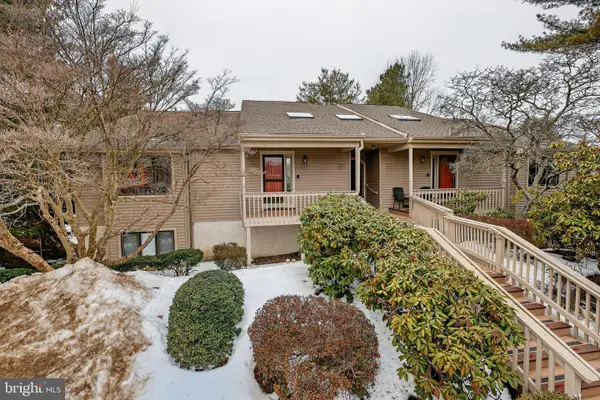 $390,000Active2 beds 2 baths1,566 sq. ft.
$390,000Active2 beds 2 baths1,566 sq. ft.838 Jefferson Way #838, WEST CHESTER, PA 19380
MLS# PACT2117584Listed by: ENGEL & VOLKERS - Coming SoonOpen Fri, 4 to 6pm
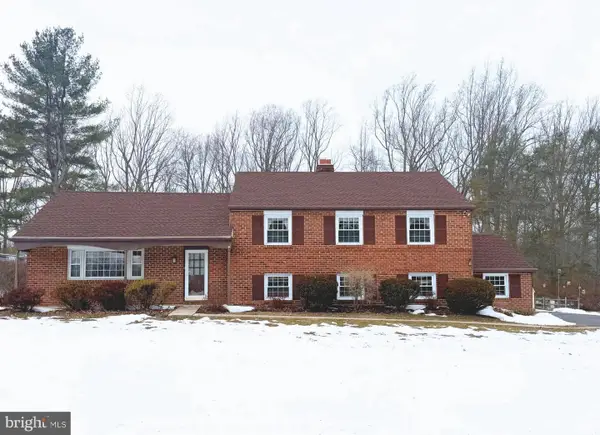 $664,000Coming Soon4 beds 3 baths
$664,000Coming Soon4 beds 3 baths1627 Williams Way, WEST CHESTER, PA 19380
MLS# PACT2117740Listed by: KW EMPOWER - New
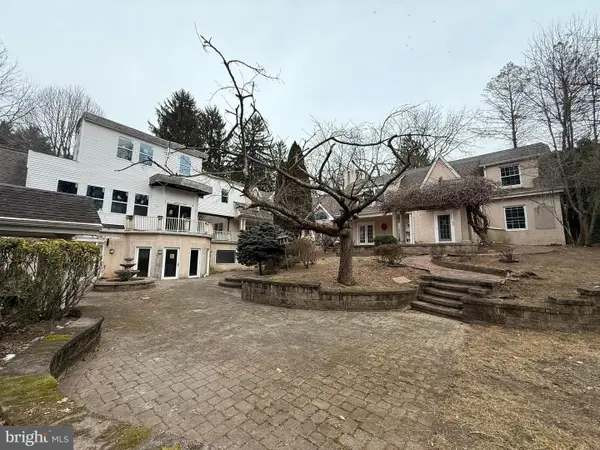 $849,900Active9 beds 11 baths7,371 sq. ft.
$849,900Active9 beds 11 baths7,371 sq. ft.301 Westtown Way, WEST CHESTER, PA 19382
MLS# PACT2117884Listed by: CENTURY 21 PREFERRED - Coming Soon
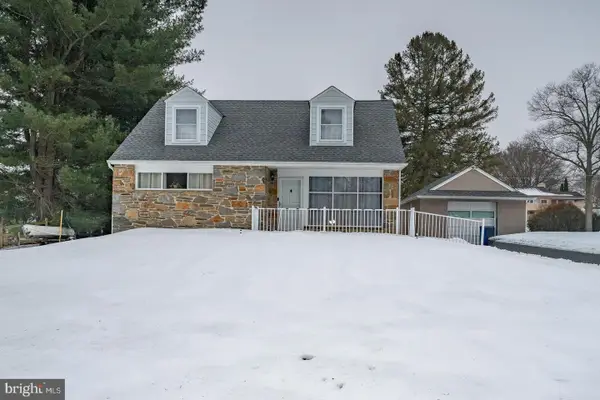 $515,000Coming Soon4 beds 2 baths
$515,000Coming Soon4 beds 2 baths108 Broadway Ave, WEST CHESTER, PA 19382
MLS# PACT2117084Listed by: BHHS FOX & ROACH MALVERN-PAOLI - Open Sun, 1 to 3pmNew
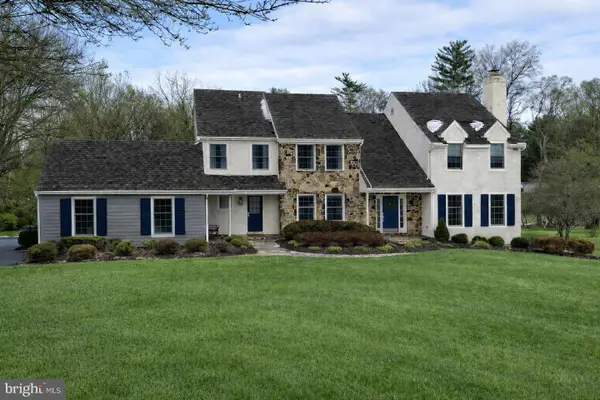 $1,100,000Active5 beds 4 baths4,569 sq. ft.
$1,100,000Active5 beds 4 baths4,569 sq. ft.1111 Daniel Davis Ln, WEST CHESTER, PA 19382
MLS# PACT2117712Listed by: EXP REALTY, LLC - New
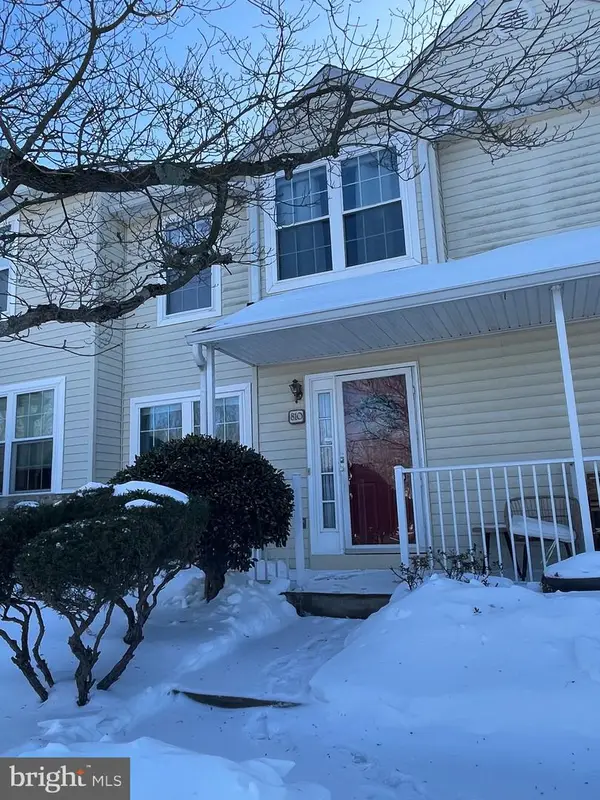 $405,900Active2 beds 3 baths1,738 sq. ft.
$405,900Active2 beds 3 baths1,738 sq. ft.810 Amber Ln, WEST CHESTER, PA 19382
MLS# PACT2116898Listed by: RE/MAX PREFERRED - NEWTOWN SQUARE - Coming Soon
 $625,000Coming Soon3 beds 2 baths
$625,000Coming Soon3 beds 2 baths121 W Boot Rd, WEST CHESTER, PA 19380
MLS# PACT2117578Listed by: VRA REALTY - Open Sun, 12 to 2pmNew
 $369,900Active2 beds 2 baths1,566 sq. ft.
$369,900Active2 beds 2 baths1,566 sq. ft.821 Jefferson Way #821, WEST CHESTER, PA 19380
MLS# PACT2117598Listed by: EXP REALTY, LLC

