301 Star Tavern Ln, WEST CHESTER, PA 19382
Local realty services provided by:Better Homes and Gardens Real Estate Reserve
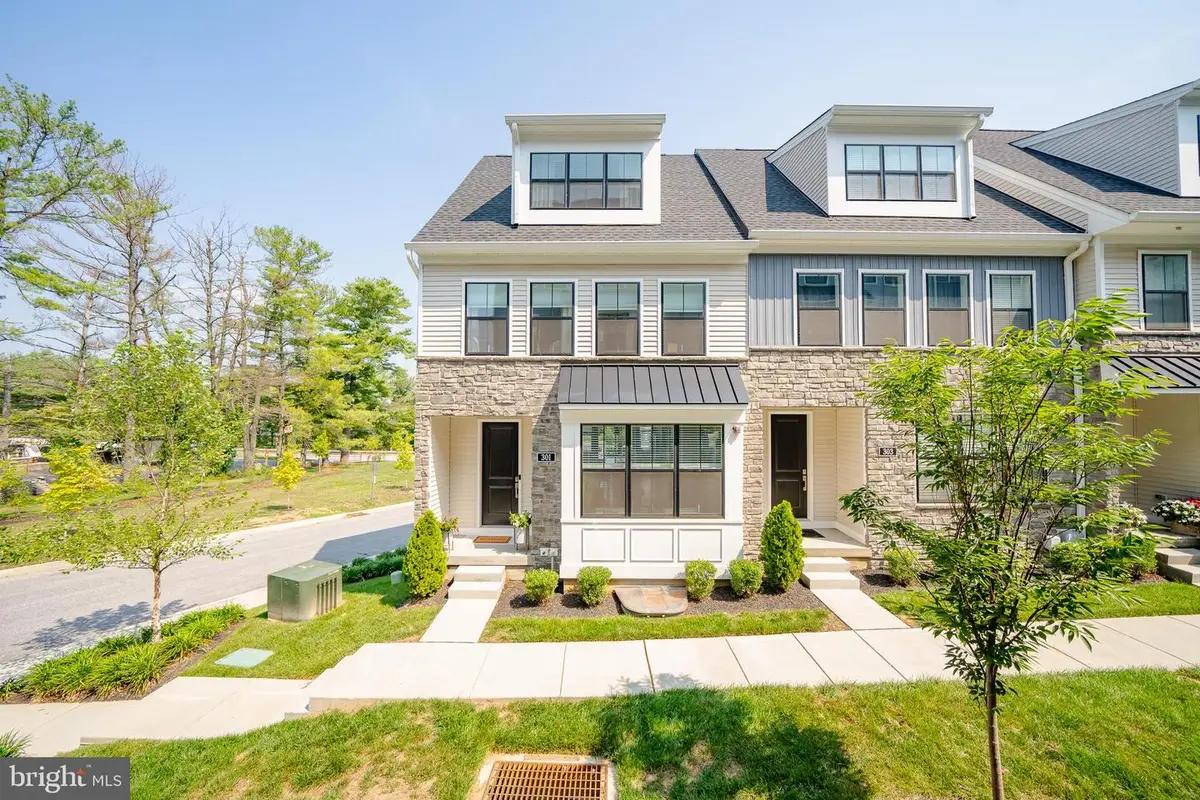
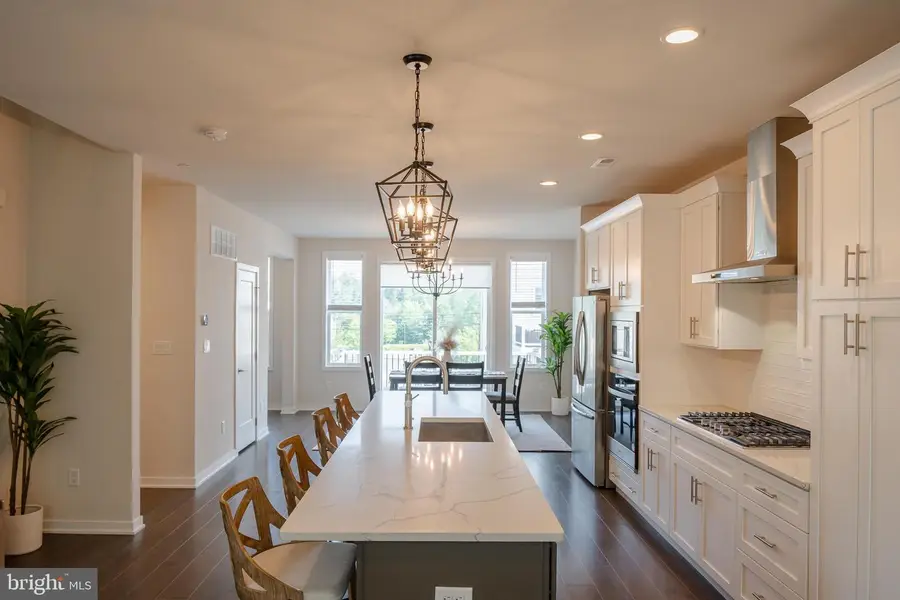
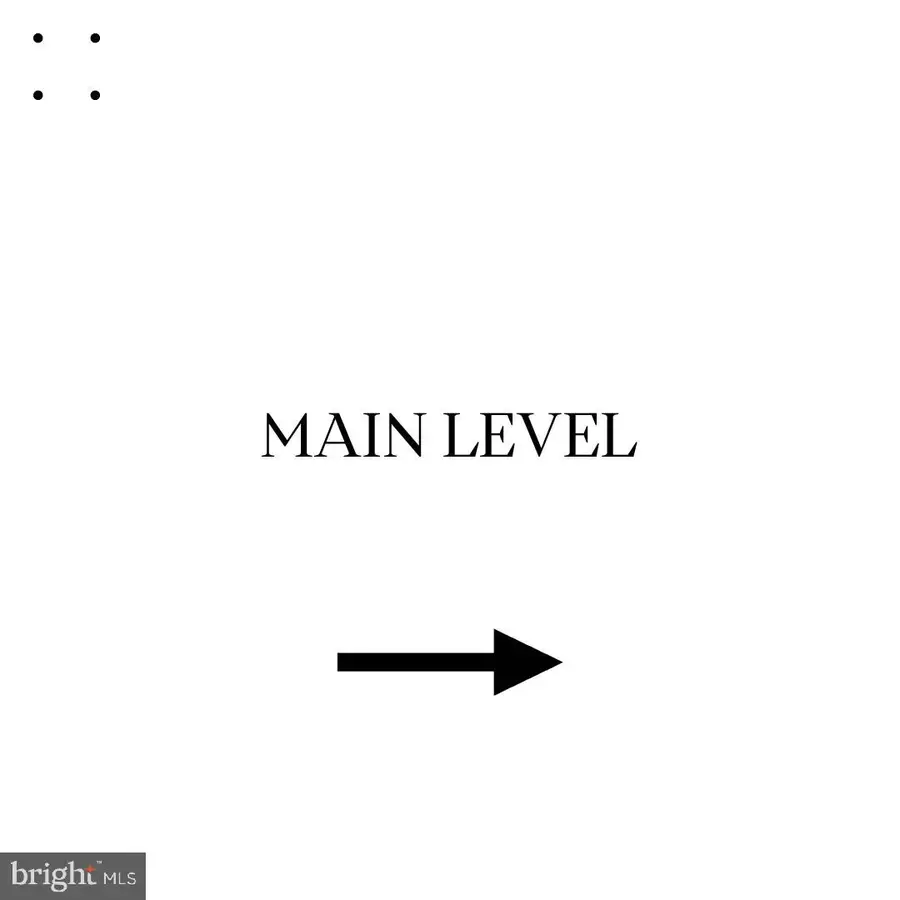
301 Star Tavern Ln,WEST CHESTER, PA 19382
$695,000
- 3 Beds
- 3 Baths
- 2,544 sq. ft.
- Townhouse
- Pending
Listed by:madeline p. dobbs
Office:compass pennsylvania, llc.
MLS#:PACT2099836
Source:BRIGHTMLS
Price summary
- Price:$695,000
- Price per sq. ft.:$273.19
- Monthly HOA dues:$284
About this home
Welcome to your beautiful Fernhill Elite corner unit townhouse that shows like a model offering the best of modern living space, within walking distance to coffee shops, cafes, restaurants, and shops in Historic West Chester Borough, voted one of the best small towns in America!
-
From the roof terrace down to the two car garage. with over $130,000 in upgrade options in between!
Main Level: The heart of the home boasts an unbelievable island with quartz countertop taking center stage between the beautiful living and dining space with a bonus space , plus an outdoor patio. Look up and enjoy the tall ceiling height with an abundance of natural light. Look down and you will see the upgraded hardwood flooring.
The looks continue on the second level in the primary bedroom ,with ensuite and a dreamy walk-in closet Two additional rooms, plus laundry and a full bath complete this floor. You can't help but look at the perfect gallery wall leading to the studio space with a roof terrace on upper level 2. What a great spot for gaming and gathering to cheer on the Phillies....(Go Phils! )
Lower level features a two car garage and a bonus space with 4th bedroom potential with generous storage space with room for adding a full bathroom.
Schedule your visit to see this beautiful Toll Brothers community.
Contact an agent
Home facts
- Year built:2022
- Listing Id #:PACT2099836
- Added:77 day(s) ago
- Updated:August 15, 2025 at 07:30 AM
Rooms and interior
- Bedrooms:3
- Total bathrooms:3
- Full bathrooms:2
- Half bathrooms:1
- Living area:2,544 sq. ft.
Heating and cooling
- Cooling:Central A/C
- Heating:Forced Air, Natural Gas
Structure and exterior
- Roof:Metal, Shingle
- Year built:2022
- Building area:2,544 sq. ft.
- Lot area:0.02 Acres
Schools
- Elementary school:HILLSDALE
Utilities
- Water:Public
- Sewer:Public Sewer
Finances and disclosures
- Price:$695,000
- Price per sq. ft.:$273.19
- Tax amount:$8,149 (2024)
New listings near 301 Star Tavern Ln
- Coming Soon
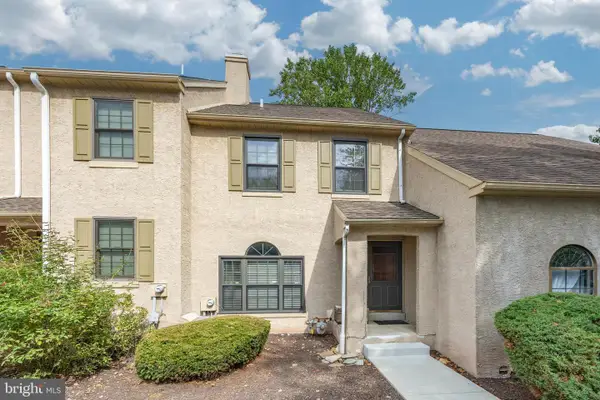 $395,000Coming Soon2 beds 2 baths
$395,000Coming Soon2 beds 2 baths1606 Stoneham Dr, WEST CHESTER, PA 19382
MLS# PACT2106328Listed by: KELLER WILLIAMS REAL ESTATE -EXTON - Coming Soon
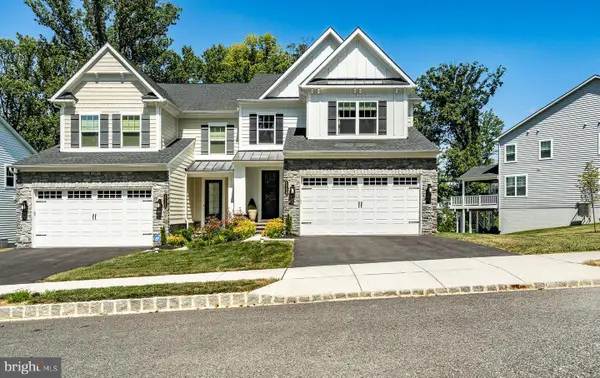 $829,900Coming Soon3 beds 4 baths
$829,900Coming Soon3 beds 4 baths1724 Frost Ln, WEST CHESTER, PA 19380
MLS# PACT2104822Listed by: BHHS FOX & ROACH-WEST CHESTER - New
 $654,900Active4 beds 2 baths2,923 sq. ft.
$654,900Active4 beds 2 baths2,923 sq. ft.226 Retford Ln, WEST CHESTER, PA 19380
MLS# PACT2106316Listed by: Better Homes and Gardens Real Estate Valley Partners - Coming Soon
 $278,000Coming Soon5 beds 2 baths
$278,000Coming Soon5 beds 2 baths1412 W Strasburg Rd, WEST CHESTER, PA 19382
MLS# PACT2106312Listed by: RE/MAX ACTION ASSOCIATES - New
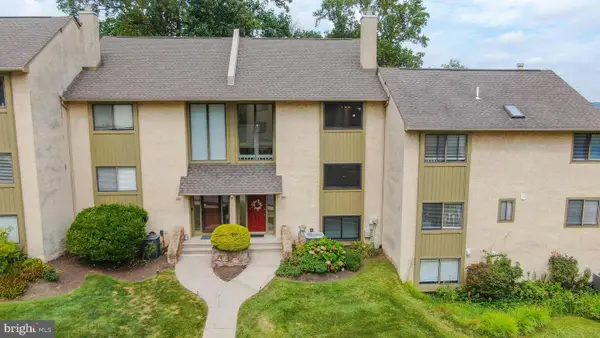 $420,000Active3 beds 3 baths2,228 sq. ft.
$420,000Active3 beds 3 baths2,228 sq. ft.392 Lynetree Dr, WEST CHESTER, PA 19380
MLS# PACT2106072Listed by: KELLER WILLIAMS REAL ESTATE - WEST CHESTER - Open Fri, 5 to 6pmNew
 $1,250,000Active5 beds 5 baths4,431 sq. ft.
$1,250,000Active5 beds 5 baths4,431 sq. ft.45 Sawmill Ct #17, WEST CHESTER, PA 19382
MLS# PACT2106286Listed by: KELLER WILLIAMS MAIN LINE - New
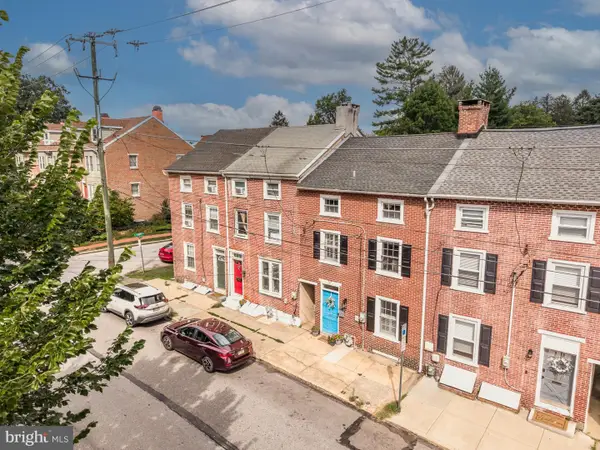 $600,000Active3 beds 2 baths1,529 sq. ft.
$600,000Active3 beds 2 baths1,529 sq. ft.227 E Chestnut St, WEST CHESTER, PA 19380
MLS# PACT2106150Listed by: KELLER WILLIAMS REAL ESTATE - WEST CHESTER - Coming Soon
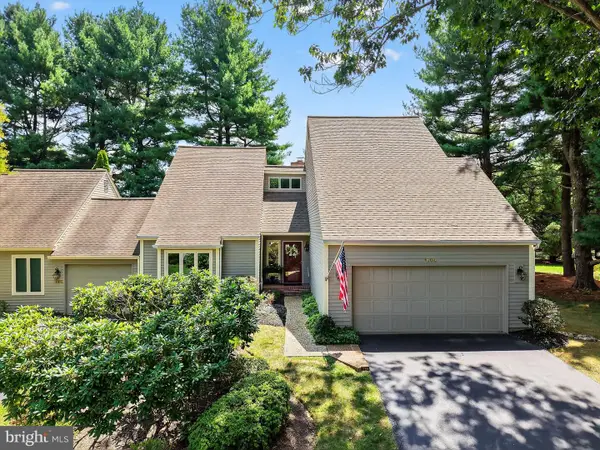 $475,000Coming Soon2 beds 2 baths
$475,000Coming Soon2 beds 2 baths1104 Mews Ln #59, WEST CHESTER, PA 19382
MLS# PACT2106190Listed by: KW GREATER WEST CHESTER - Open Sat, 1 to 3pmNew
 $489,000Active3 beds 3 baths1,520 sq. ft.
$489,000Active3 beds 3 baths1,520 sq. ft.1203 Morstein Rd, WEST CHESTER, PA 19380
MLS# PACT2106132Listed by: BHHS FOX & ROACH WAYNE-DEVON - New
 $1,049,000Active4 beds 4 baths4,400 sq. ft.
$1,049,000Active4 beds 4 baths4,400 sq. ft.523 Radek Ct, WEST CHESTER, PA 19382
MLS# PACT2106164Listed by: COMPASS
