3015 Valley Dr #3015, West Chester, PA 19382
Local realty services provided by:Better Homes and Gardens Real Estate Reserve
3015 Valley Dr #3015,West Chester, PA 19382
$229,000
- 2 Beds
- 1 Baths
- 945 sq. ft.
- Condominium
- Pending
Listed by: bill mccormick
Office: keller williams real estate -exton
MLS#:PACT2113558
Source:BRIGHTMLS
Price summary
- Price:$229,000
- Price per sq. ft.:$242.33
About this home
Move-In Ready 2-Bedroom Condo with Balcony, Pool & Tennis! Welcome to this bright and inviting second-floor condo featuring hardwood floors, a modern kitchen with stainless steel appliances and oak cabinetry, and a private balcony perfect for relaxing outdoors. The full bath offers a tub/shower combo, and the convenience of an in-unit washer and dryer makes everyday living a breeze. Situated in the pet-friendly Goshen Valley community, residents enjoy resort-style amenities including a swimming pool, tennis courts, tot lot, health club, and clubhouse. One designated parking space is included. Located in desirable East Goshen Township and the award-winning West Chester Area School District, this home offers quick access to Route 202, Ridley Creek State Park, and is just minutes from vibrant West Chester Borough’s dining, shopping, and entertainment. Enjoy comfort, convenience, and a maintenance-free lifestyle in beautiful Goshen Valley—your next home awaits! Call to schedule your private tour today!
Contact an agent
Home facts
- Year built:1987
- Listing ID #:PACT2113558
- Added:46 day(s) ago
- Updated:January 08, 2026 at 08:34 AM
Rooms and interior
- Bedrooms:2
- Total bathrooms:1
- Full bathrooms:1
- Living area:945 sq. ft.
Heating and cooling
- Cooling:Central A/C
- Heating:Electric, Heat Pump(s)
Structure and exterior
- Year built:1987
- Building area:945 sq. ft.
- Lot area:0.02 Acres
Schools
- High school:EAST HIGH
- Middle school:FUGGETT
- Elementary school:GLEN ACRES
Utilities
- Water:Public
- Sewer:Public Sewer
Finances and disclosures
- Price:$229,000
- Price per sq. ft.:$242.33
- Tax amount:$1,558 (2025)
New listings near 3015 Valley Dr #3015
- Coming Soon
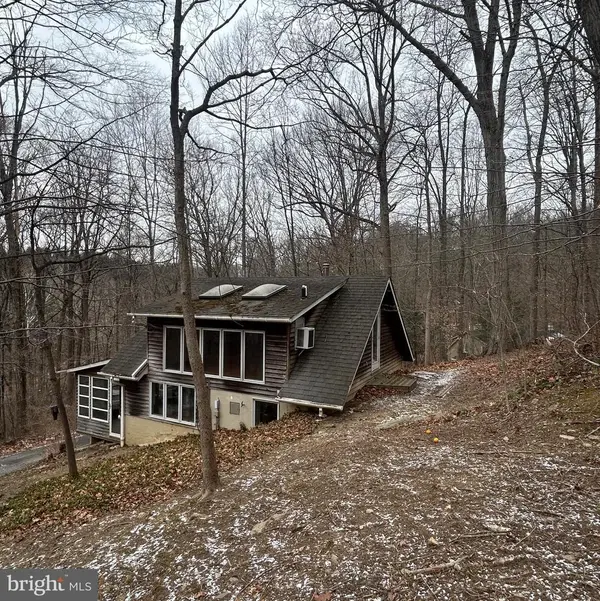 $425,000Coming Soon1 beds 1 baths
$425,000Coming Soon1 beds 1 baths619 Broad Run Rd, WEST CHESTER, PA 19382
MLS# PACT2115418Listed by: RE/MAX MAIN LINE-WEST CHESTER - New
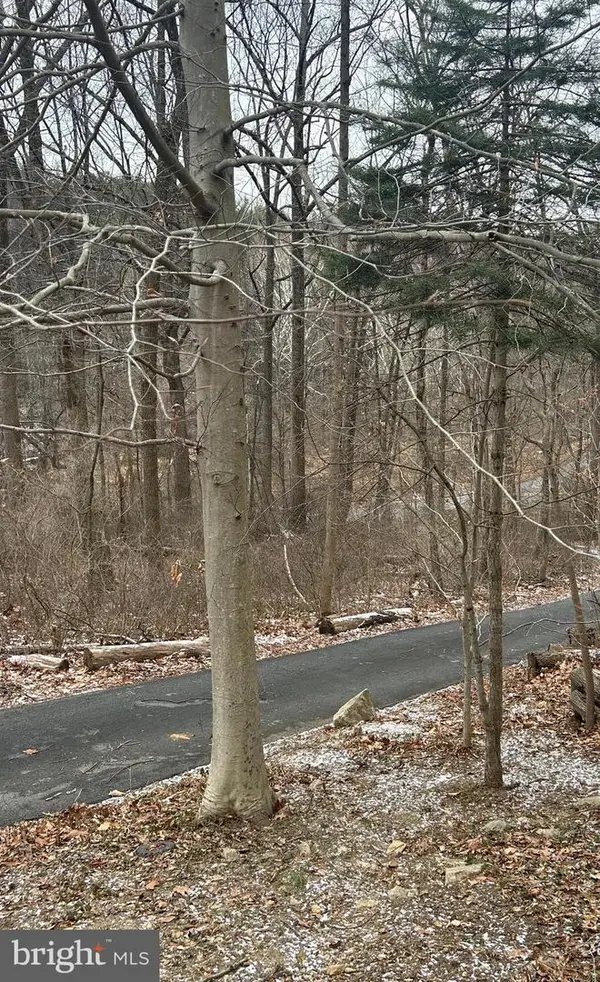 $425,000Active4.1 Acres
$425,000Active4.1 Acres619 Broad Run Rd, WEST CHESTER, PA 19382
MLS# PACT2115428Listed by: RE/MAX MAIN LINE-WEST CHESTER - Coming SoonOpen Sat, 1 to 3pm
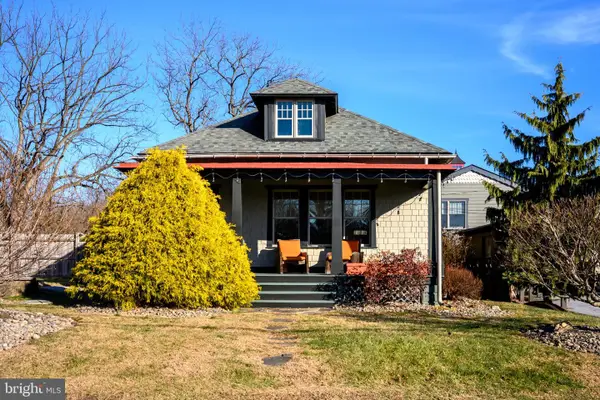 $535,000Coming Soon2 beds 2 baths
$535,000Coming Soon2 beds 2 baths623 Sugars Bridge Rd, WEST CHESTER, PA 19380
MLS# PACT2115492Listed by: KW GREATER WEST CHESTER - Coming Soon
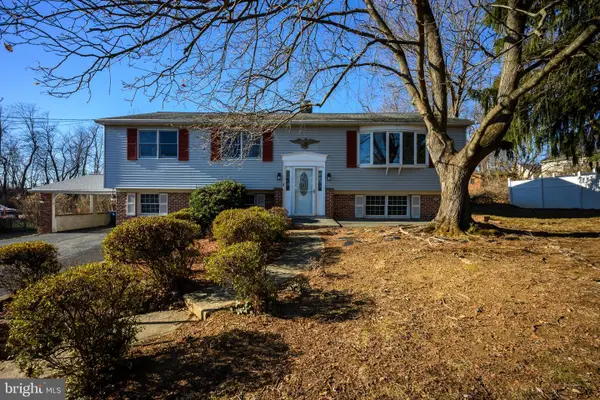 $670,000Coming Soon4 beds 3 baths
$670,000Coming Soon4 beds 3 baths1038 Phoenixville Pike, WEST CHESTER, PA 19380
MLS# PACT2115526Listed by: KW GREATER WEST CHESTER - Open Sun, 1 to 4pmNew
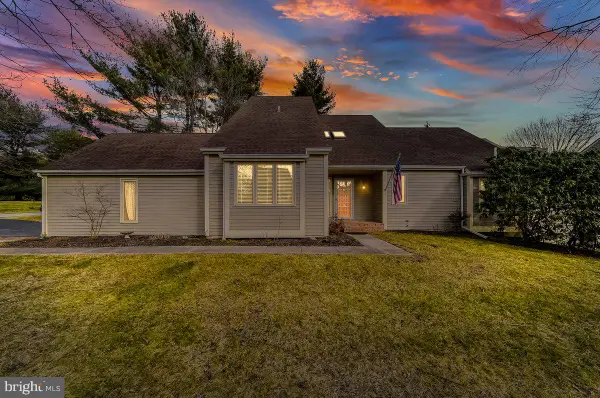 $599,900Active3 beds 3 baths2,533 sq. ft.
$599,900Active3 beds 3 baths2,533 sq. ft.1112 Mews Ln, WEST CHESTER, PA 19382
MLS# PACT2115472Listed by: RE/MAX PREFERRED - NEWTOWN SQUARE - Open Sun, 1 to 3pmNew
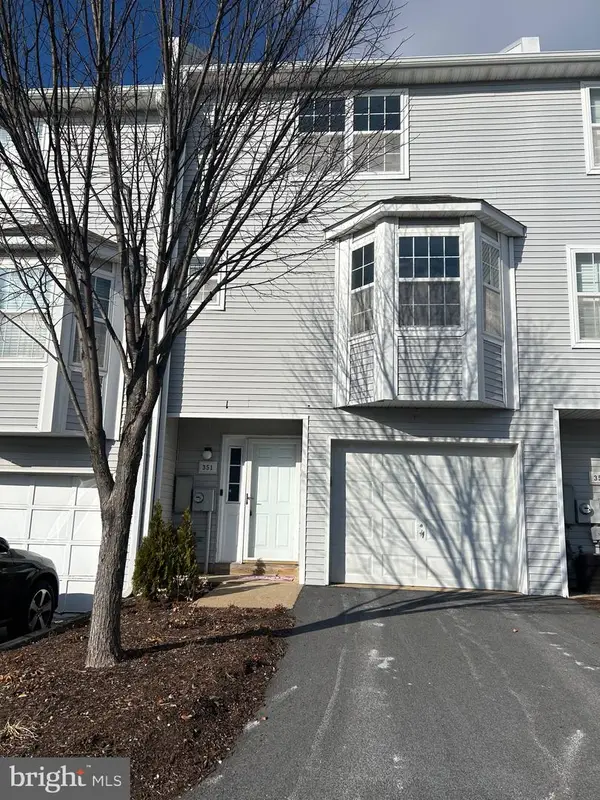 $485,900Active4 beds 4 baths2,224 sq. ft.
$485,900Active4 beds 4 baths2,224 sq. ft.351 Huntington Ct #15, WEST CHESTER, PA 19380
MLS# PACT2115498Listed by: FAUTORE REALTY & PROPERTY MANAGEMENT - Coming SoonOpen Sat, 11am to 1pm
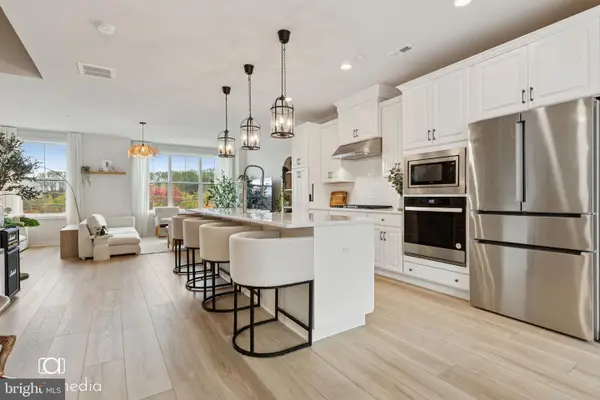 $659,999Coming Soon4 beds 4 baths
$659,999Coming Soon4 beds 4 baths304 Star Tavern Ln, WEST CHESTER, PA 19382
MLS# PACT2115508Listed by: KELLER WILLIAMS MAIN LINE - New
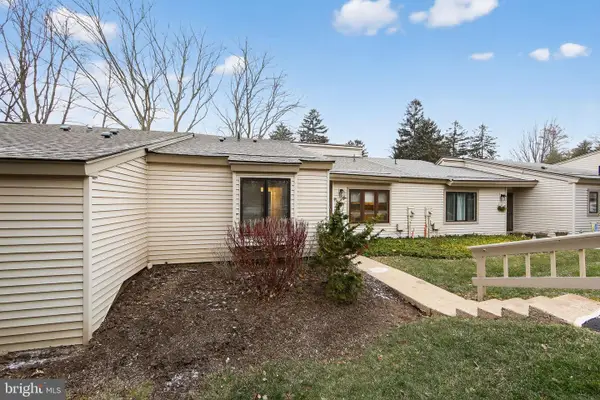 $350,000Active2 beds 2 baths1,110 sq. ft.
$350,000Active2 beds 2 baths1,110 sq. ft.115 Ashton Way #115, WEST CHESTER, PA 19380
MLS# PACT2114766Listed by: ENGEL & VOLKERS - New
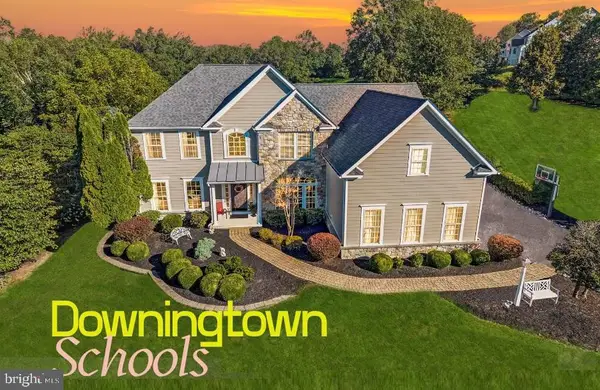 $1,250,000Active5 beds 4 baths6,603 sq. ft.
$1,250,000Active5 beds 4 baths6,603 sq. ft.1538 Tattersall Way, WEST CHESTER, PA 19380
MLS# PACT2115250Listed by: LONG & FOSTER REAL ESTATE, INC. - Open Sun, 1 to 3pmNew
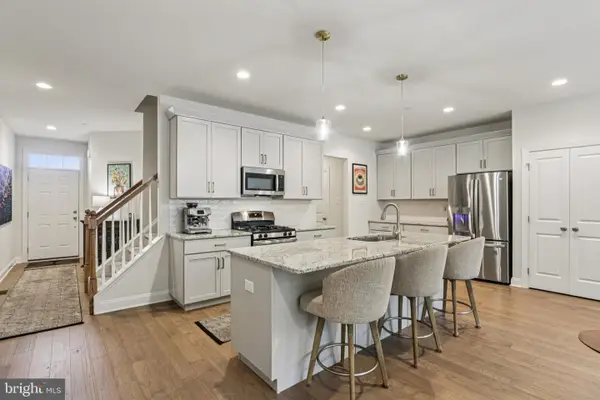 $679,000Active3 beds 3 baths2,050 sq. ft.
$679,000Active3 beds 3 baths2,050 sq. ft.52 Juliet Ln, WEST CHESTER, PA 19382
MLS# PACT2115466Listed by: LPT REALTY, LLC
