3303 Valley Dr, WEST CHESTER, PA 19382
Local realty services provided by:Better Homes and Gardens Real Estate Premier
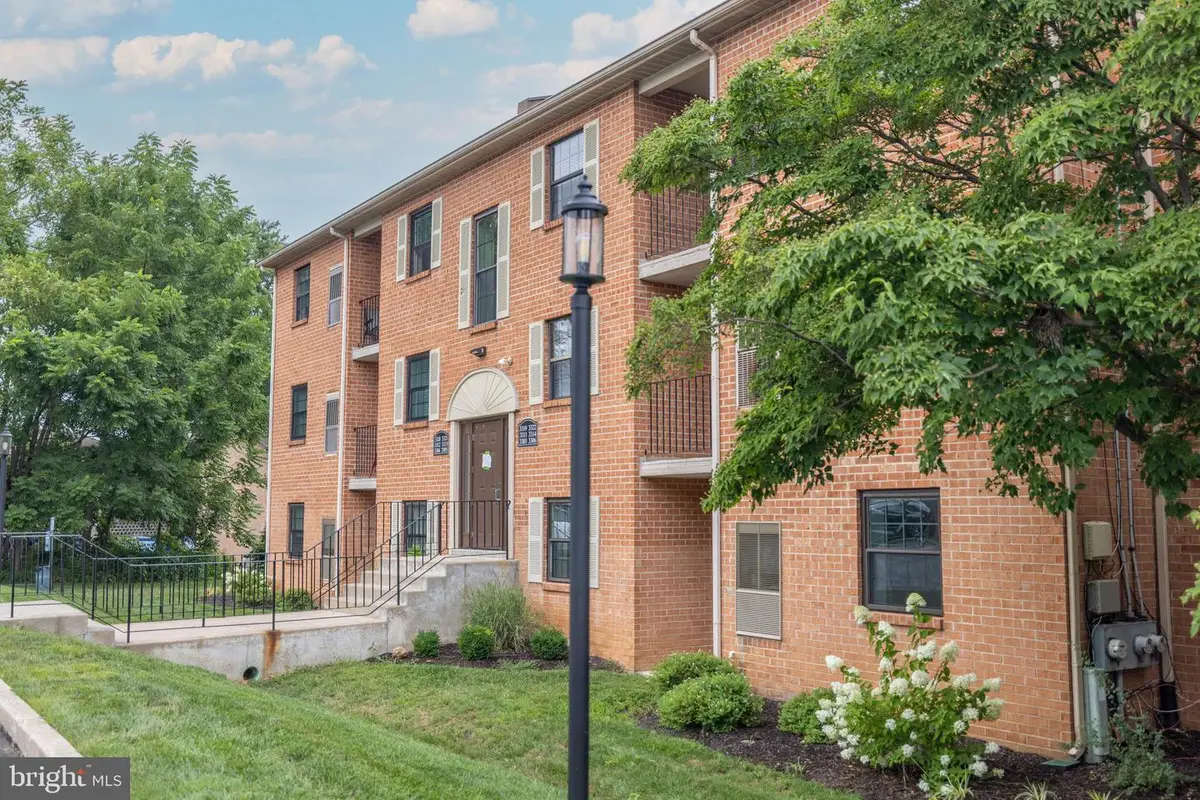

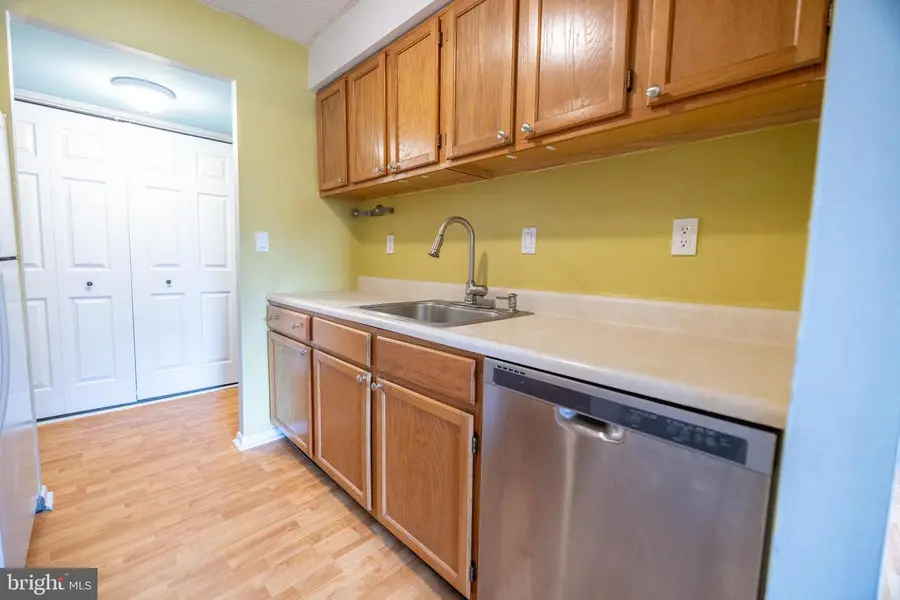
3303 Valley Dr,WEST CHESTER, PA 19382
$239,000
- 2 Beds
- 1 Baths
- 945 sq. ft.
- Condominium
- Pending
Listed by:eric r miller
Office:re/max action associates
MLS#:PACT2105478
Source:BRIGHTMLS
Price summary
- Price:$239,000
- Price per sq. ft.:$252.91
About this home
Welcome to 3303 Valley Drive in Goshen Valley! This spacious ground-floor condominium features the largest floorplan available in the community. Offering two generously sized bedrooms and one full bath, this home has been thoughtfully updated with newer carpet, luxury vinyl plank flooring, and warm color paint throughout. Situated at the top of the hill, you’ll enjoy extra privacy and avoid all the speed bumps within the community. Upgrades include newer windows and sliding glass door, newer dishwasher, and a renovated bathroom with ceramic tile flooring. Additional features include a full-sized in-unit washer and dryer, private porch for outdoor relaxation and convenient ground-level access. Located just a short walk to public transportation, shopping, restaurants, and close to downtown West Chester, this condo offers both comfort and convenience. Goshen Valley is a pet-friendly community with access to the association swimming pool and tennis courts. With low taxes, affordable condo fees, and a quiet, tucked-away setting in the West Chester Area School District, this is a great opportunity you won’t want to miss!
Contact an agent
Home facts
- Year built:1984
- Listing Id #:PACT2105478
- Added:10 day(s) ago
- Updated:August 13, 2025 at 07:30 AM
Rooms and interior
- Bedrooms:2
- Total bathrooms:1
- Full bathrooms:1
- Living area:945 sq. ft.
Heating and cooling
- Cooling:Central A/C
- Heating:Electric, Heat Pump(s)
Structure and exterior
- Year built:1984
- Building area:945 sq. ft.
- Lot area:0.02 Acres
Schools
- High school:WEST CHESTER EAST
Utilities
- Water:Public
- Sewer:Public Sewer
Finances and disclosures
- Price:$239,000
- Price per sq. ft.:$252.91
- Tax amount:$1,508 (2025)
New listings near 3303 Valley Dr
- Coming Soon
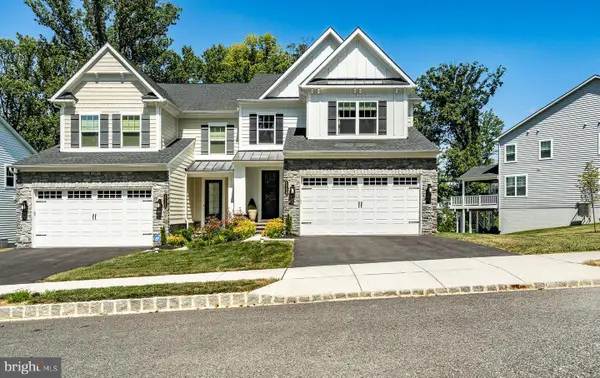 $829,900Coming Soon3 beds 4 baths
$829,900Coming Soon3 beds 4 baths1724 Frost Ln, WEST CHESTER, PA 19380
MLS# PACT2104822Listed by: BHHS FOX & ROACH-WEST CHESTER - New
 $654,900Active4 beds 2 baths2,923 sq. ft.
$654,900Active4 beds 2 baths2,923 sq. ft.226 Retford Ln, WEST CHESTER, PA 19380
MLS# PACT2106316Listed by: Better Homes and Gardens Real Estate Valley Partners - Coming Soon
 $278,000Coming Soon5 beds 2 baths
$278,000Coming Soon5 beds 2 baths1412 W Strasburg Rd, WEST CHESTER, PA 19382
MLS# PACT2106312Listed by: RE/MAX ACTION ASSOCIATES - New
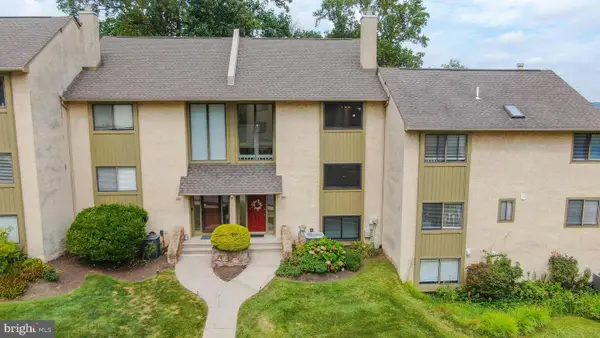 $420,000Active3 beds 3 baths2,228 sq. ft.
$420,000Active3 beds 3 baths2,228 sq. ft.392 Lynetree Dr, WEST CHESTER, PA 19380
MLS# PACT2106072Listed by: KELLER WILLIAMS REAL ESTATE - WEST CHESTER - Open Fri, 5 to 6pmNew
 $1,250,000Active5 beds 5 baths4,431 sq. ft.
$1,250,000Active5 beds 5 baths4,431 sq. ft.45 Sawmill Ct #17, WEST CHESTER, PA 19382
MLS# PACT2106286Listed by: KELLER WILLIAMS MAIN LINE - Coming Soon
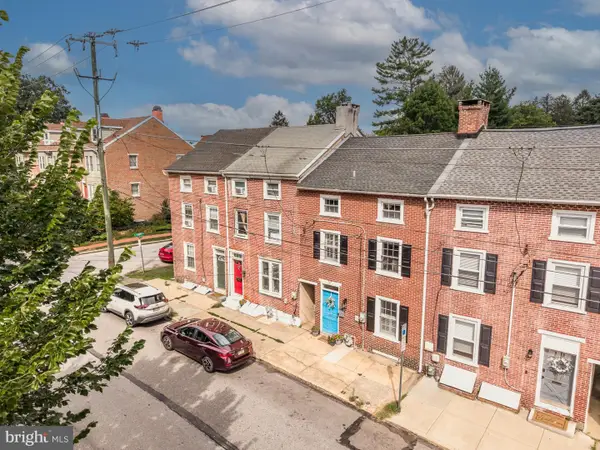 $600,000Coming Soon3 beds 2 baths
$600,000Coming Soon3 beds 2 baths227 E Chestnut St, WEST CHESTER, PA 19380
MLS# PACT2106150Listed by: KELLER WILLIAMS REAL ESTATE - WEST CHESTER - Coming Soon
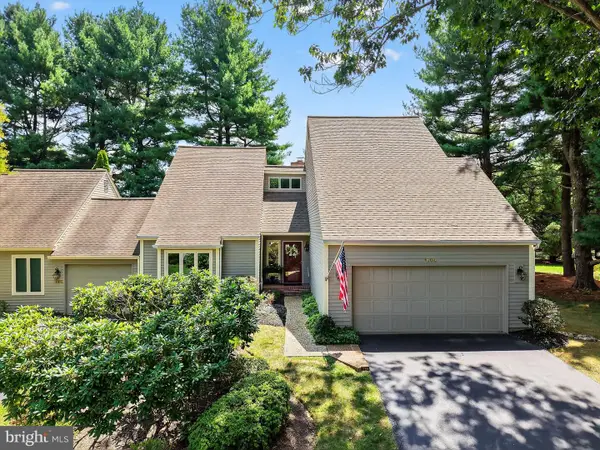 $475,000Coming Soon2 beds 2 baths
$475,000Coming Soon2 beds 2 baths1104 Mews Ln #59, WEST CHESTER, PA 19382
MLS# PACT2106190Listed by: KW GREATER WEST CHESTER - Open Sat, 1 to 3pmNew
 $489,000Active3 beds 3 baths1,520 sq. ft.
$489,000Active3 beds 3 baths1,520 sq. ft.1203 Morstein Rd, WEST CHESTER, PA 19380
MLS# PACT2106132Listed by: BHHS FOX & ROACH WAYNE-DEVON - Coming Soon
 $1,049,000Coming Soon4 beds 4 baths
$1,049,000Coming Soon4 beds 4 baths523 Radek Ct, WEST CHESTER, PA 19382
MLS# PACT2106164Listed by: COMPASS - Coming Soon
 $1,250,000Coming Soon5 beds 5 baths
$1,250,000Coming Soon5 beds 5 baths168 Pratt Ln, WEST CHESTER, PA 19382
MLS# PACT2106020Listed by: KELLER WILLIAMS REAL ESTATE - WEST CHESTER
