34 New Countryside Dr, WEST CHESTER, PA 19382
Local realty services provided by:Better Homes and Gardens Real Estate Valley Partners
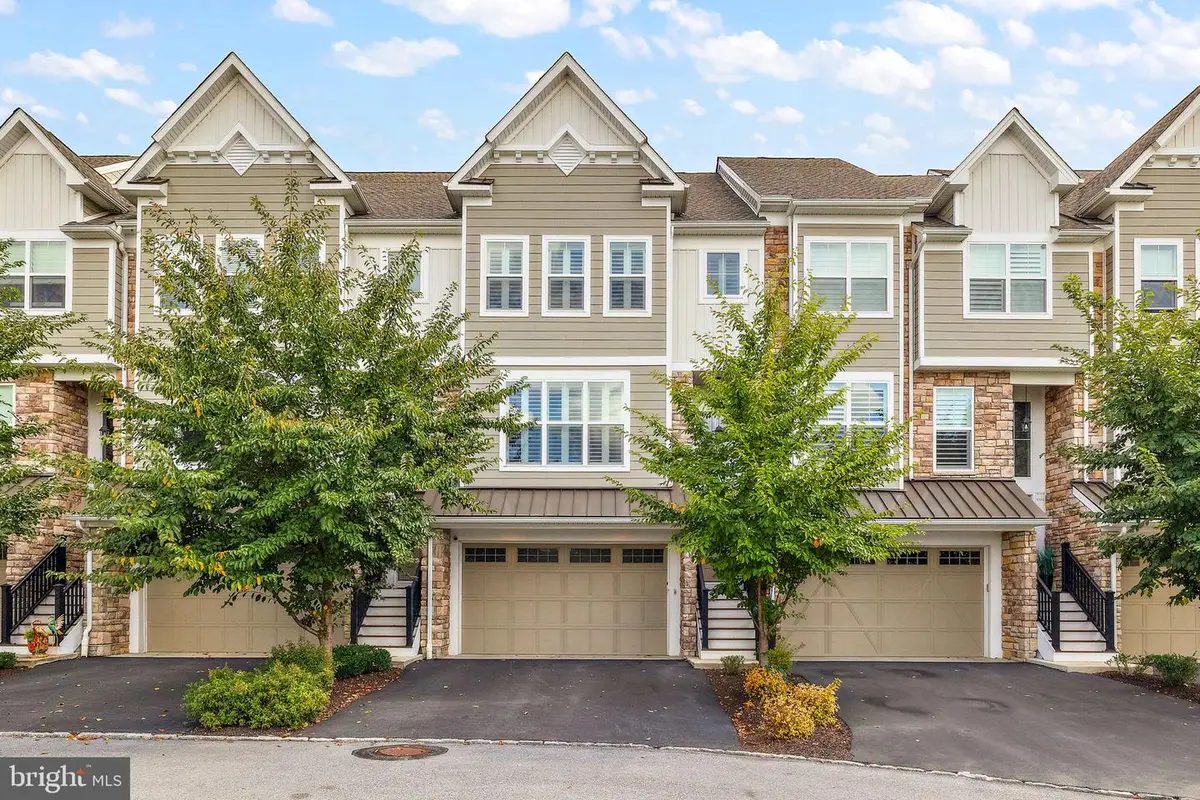
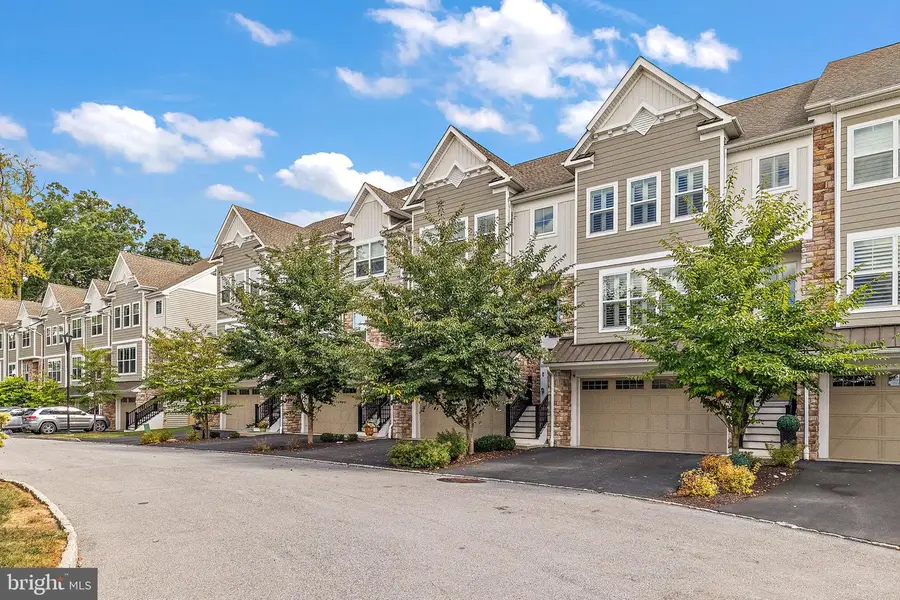
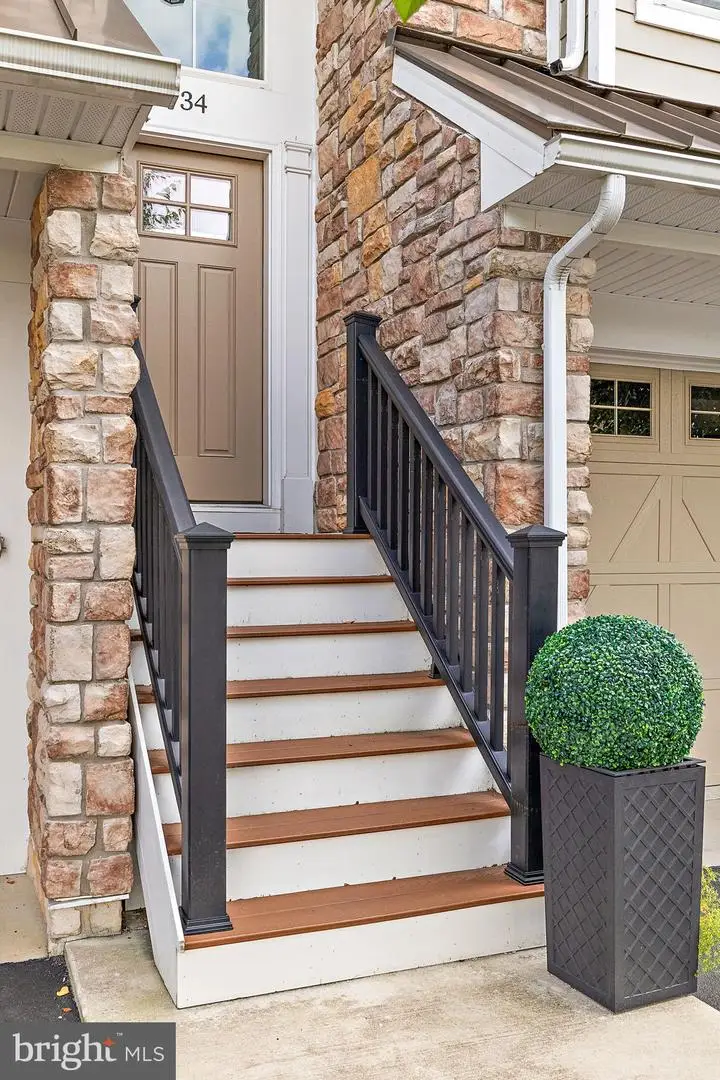
34 New Countryside Dr,WEST CHESTER, PA 19382
$699,000
- 4 Beds
- 4 Baths
- 2,944 sq. ft.
- Townhouse
- Pending
Listed by:sally bittel thomas
Office:compass
MLS#:PACT2073494
Source:BRIGHTMLS
Price summary
- Price:$699,000
- Price per sq. ft.:$237.43
- Monthly HOA dues:$215
About this home
NEW PRICE and MOTIVATED SELLERS! Don’t miss this wonderfully appointed 5-year-old home build in the Reserve at West Goshen in West Chester. The popular Baker model unit is positioned at the back of the neighborhood providing a quiet setting in this 28-unit community. With low HOA fees, this home is centrally located to all the area has to offer such as restaurants, historic sites, and easy access for commuting. Step into the gorgeous foyer with a butterfly staircase. You’ll notice the hardwood floors and molding that is carried throughout most of the home. The main floor open-living concept offers comfort and elegance for you and your guests. Living space, dining space, gas fireplace and eat-in kitchen makes entertaining easy. The kitchen features stainless steel appliances including a gas range and oven, dishwasher, built-in microwave, and refrigerator. The walk-in pantry provides plenty of storage space complimenting the 42” wood cabinets. The granite countertops and backsplash are the finishing touches in this kitchen, which includes a center island with additional seating. Through the kitchen sliding doors, one steps down to a patio with a motorized retractable awning making the outdoor space a nice place for morning coffee or evening entertaining overlooking the community space. As you ascend the turned staircase to the upper floor, there is a half bath. Upstairs, enter the primary suite through double doors that leads to a spacious bedroom with two walk-in closets with customized closet systems. The primary bath includes a water closet, vanity with two sinks and a walk-in shower, all which sparkles with the use of lighting, marble tile, and white countertops. A laundry room, two additional bedrooms and a fully renovated bathroom (2023) with a soaking tub, marble tile surround and tile floor complete the upper level. The fully finished lower level includes a new bathroom (2022), bedroom, storage room, and access to the 2-car garage. Stepping into the lower level foyer at ground level makes this area perfect to transform into a guest or in-law suite by adding a kitchenette. Or utilize the space as a bonus or game room, office, or exercise room. Keep in mind that there is existing space to add an elevator. In addition to one new (2022) and one renovated (2023) bathroom, the owners have installed/added attic insulation (2022), a motorized awning (2023), water pressure system (2024), EV outlet (2023), added a humidified heating system to HVAC, and mud room utility sink (2023) as well as new paint throughout the home. This lovingly maintained, spacious unit located in this sought-after community in West Chester is ready for its new owners!
Contact an agent
Home facts
- Year built:2019
- Listing Id #:PACT2073494
- Added:112 day(s) ago
- Updated:August 15, 2025 at 07:30 AM
Rooms and interior
- Bedrooms:4
- Total bathrooms:4
- Full bathrooms:2
- Half bathrooms:2
- Living area:2,944 sq. ft.
Heating and cooling
- Cooling:Central A/C
- Heating:Forced Air, Natural Gas
Structure and exterior
- Year built:2019
- Building area:2,944 sq. ft.
- Lot area:0.03 Acres
Utilities
- Water:Public
- Sewer:Public Sewer
Finances and disclosures
- Price:$699,000
- Price per sq. ft.:$237.43
- Tax amount:$7,075 (2023)
New listings near 34 New Countryside Dr
- Coming Soon
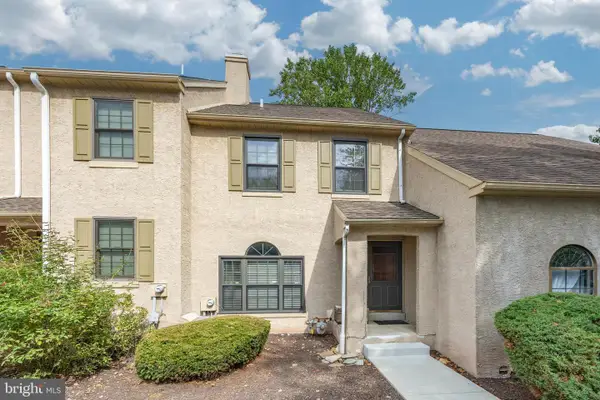 $395,000Coming Soon2 beds 2 baths
$395,000Coming Soon2 beds 2 baths1606 Stoneham Dr, WEST CHESTER, PA 19382
MLS# PACT2106328Listed by: KELLER WILLIAMS REAL ESTATE -EXTON - Coming Soon
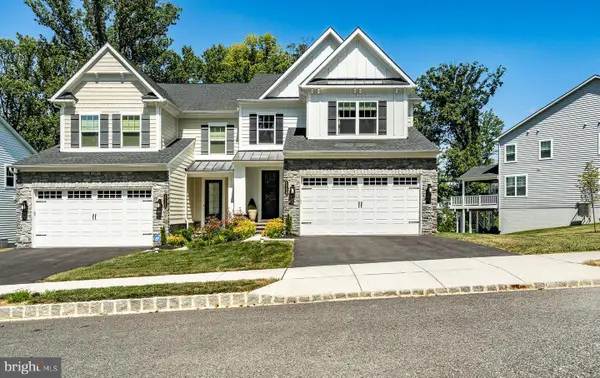 $829,900Coming Soon3 beds 4 baths
$829,900Coming Soon3 beds 4 baths1724 Frost Ln, WEST CHESTER, PA 19380
MLS# PACT2104822Listed by: BHHS FOX & ROACH-WEST CHESTER - New
 $654,900Active4 beds 2 baths2,923 sq. ft.
$654,900Active4 beds 2 baths2,923 sq. ft.226 Retford Ln, WEST CHESTER, PA 19380
MLS# PACT2106316Listed by: Better Homes and Gardens Real Estate Valley Partners - Coming Soon
 $278,000Coming Soon5 beds 2 baths
$278,000Coming Soon5 beds 2 baths1412 W Strasburg Rd, WEST CHESTER, PA 19382
MLS# PACT2106312Listed by: RE/MAX ACTION ASSOCIATES - New
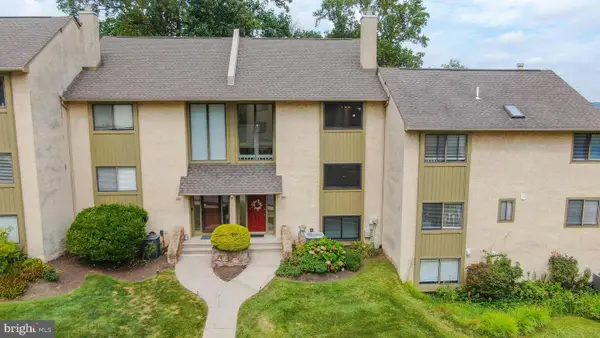 $420,000Active3 beds 3 baths2,228 sq. ft.
$420,000Active3 beds 3 baths2,228 sq. ft.392 Lynetree Dr, WEST CHESTER, PA 19380
MLS# PACT2106072Listed by: KELLER WILLIAMS REAL ESTATE - WEST CHESTER - Open Fri, 5 to 6pmNew
 $1,250,000Active5 beds 5 baths4,431 sq. ft.
$1,250,000Active5 beds 5 baths4,431 sq. ft.45 Sawmill Ct #17, WEST CHESTER, PA 19382
MLS# PACT2106286Listed by: KELLER WILLIAMS MAIN LINE - New
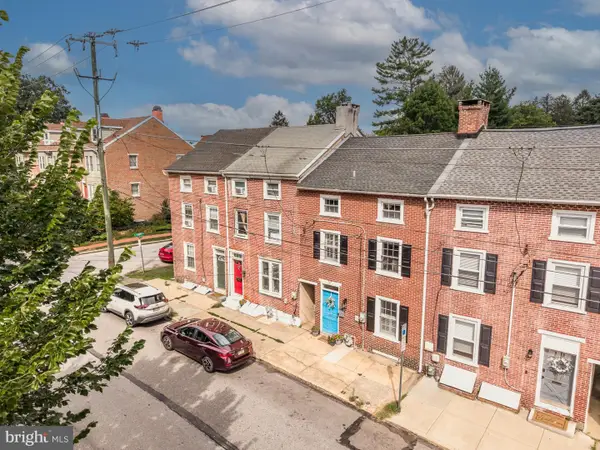 $600,000Active3 beds 2 baths1,529 sq. ft.
$600,000Active3 beds 2 baths1,529 sq. ft.227 E Chestnut St, WEST CHESTER, PA 19380
MLS# PACT2106150Listed by: KELLER WILLIAMS REAL ESTATE - WEST CHESTER - Coming Soon
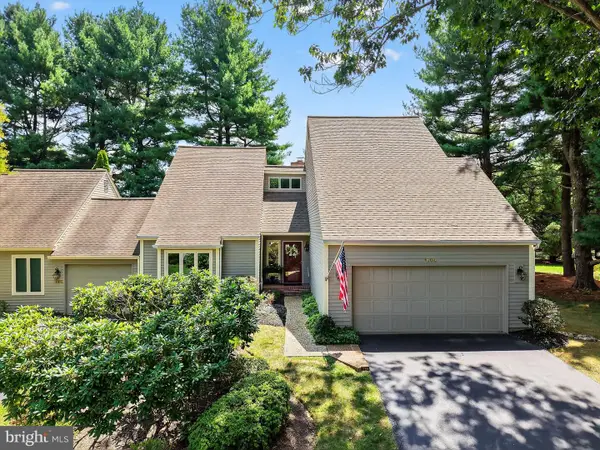 $475,000Coming Soon2 beds 2 baths
$475,000Coming Soon2 beds 2 baths1104 Mews Ln #59, WEST CHESTER, PA 19382
MLS# PACT2106190Listed by: KW GREATER WEST CHESTER - Open Sat, 1 to 3pmNew
 $489,000Active3 beds 3 baths1,520 sq. ft.
$489,000Active3 beds 3 baths1,520 sq. ft.1203 Morstein Rd, WEST CHESTER, PA 19380
MLS# PACT2106132Listed by: BHHS FOX & ROACH WAYNE-DEVON - New
 $1,049,000Active4 beds 4 baths4,400 sq. ft.
$1,049,000Active4 beds 4 baths4,400 sq. ft.523 Radek Ct, WEST CHESTER, PA 19382
MLS# PACT2106164Listed by: COMPASS
