34 Oakland Rd #c2, West Chester, PA 19382
Local realty services provided by:Better Homes and Gardens Real Estate Maturo
34 Oakland Rd #c2,West Chester, PA 19382
$3,214,200
- 5 Beds
- 6 Baths
- 5,630 sq. ft.
- Single family
- Pending
Listed by: gary a mercer sr., sharra a mercer
Office: kw greater west chester
MLS#:PADE2088036
Source:BRIGHTMLS
Price summary
- Price:$3,214,200
- Price per sq. ft.:$570.91
About this home
Enclave at Chadds Ford by Hellings Builders features four 2 acre homesites. Only 1 homesite remains--hurry before it's sold out! This TO-BE-BUILT home allows you to select your floor plan and customize the home of you've always wanted. The Conestoga model has 5+ bedrooms, 4.2+ baths and 3 car garage. Upon entry, you are greeted with understated elegance in the spacious foyer flanked by the dining and living rooms on either side. Continuing onward, you'll find the kitchen that opens into bright and airy breakfast and family rooms. A dining room with a butler's pantry and a 3 car garage complete the first level. Upstairs, the luxurious master suite, a second bedroom and third bedroom share an en-suite bathroom, two more bedrooms share a hall bath are on the second floor as well. As if there isn't enough space already, enjoy a finished basement for additional entertainment space! Why do we LOVE Hellings Builders? Quality craftsmanship, trusted materials, the ability to customize, and hands on involvement with the owner of the company. Plus work with Z Domus Designs to design your dream interior! Please note that photos are of a completed Conestoga model. Schedule an appointment today to discover the breathtaking natural surroundings and learn more about building your dream home.
Contact an agent
Home facts
- Year built:2025
- Listing ID #:PADE2088036
- Added:307 day(s) ago
- Updated:February 11, 2026 at 08:32 AM
Rooms and interior
- Bedrooms:5
- Total bathrooms:6
- Full bathrooms:4
- Half bathrooms:2
- Living area:5,630 sq. ft.
Heating and cooling
- Cooling:Central A/C
- Heating:Forced Air, Propane - Leased
Structure and exterior
- Roof:Shingle
- Year built:2025
- Building area:5,630 sq. ft.
- Lot area:2 Acres
Schools
- High school:UNIONVILLE
Utilities
- Water:Well
- Sewer:On Site Septic
Finances and disclosures
- Price:$3,214,200
- Price per sq. ft.:$570.91
New listings near 34 Oakland Rd #c2
- Coming Soon
 $365,000Coming Soon3 beds 2 baths
$365,000Coming Soon3 beds 2 baths230 Smallwood Ct, WEST CHESTER, PA 19380
MLS# PACT2117274Listed by: RE/MAX PREFERRED - NEWTOWN SQUARE - Coming SoonOpen Sat, 12 to 2pm
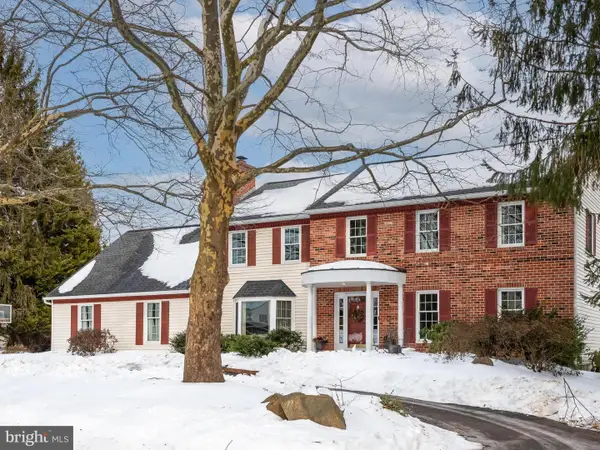 $997,000Coming Soon4 beds 4 baths
$997,000Coming Soon4 beds 4 baths1628 Herron Ln, WEST CHESTER, PA 19380
MLS# PACT2117334Listed by: RE/MAX MAIN LINE-WEST CHESTER - Coming Soon
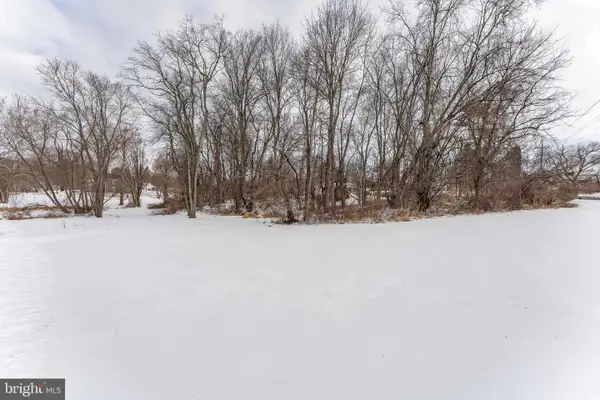 $400,000Coming Soon-- Acres
$400,000Coming Soon-- Acres1438 Williamsburg Dr, WEST CHESTER, PA 19382
MLS# PACT2116178Listed by: RE/MAX MAIN LINE-WEST CHESTER - Coming Soon
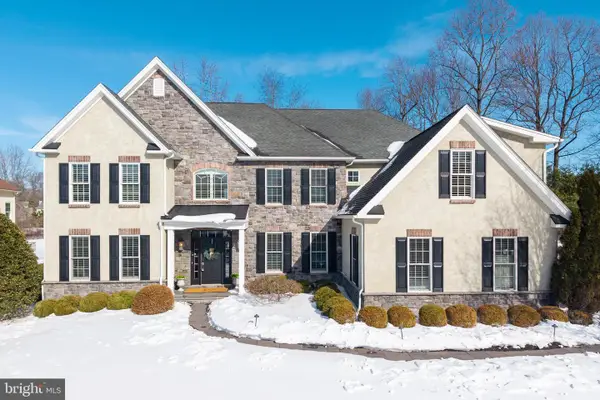 $1,499,000Coming Soon6 beds 6 baths
$1,499,000Coming Soon6 beds 6 baths1809 Cold Springs Dr, WEST CHESTER, PA 19382
MLS# PACT2115504Listed by: KW GREATER WEST CHESTER - Open Fri, 12 to 3pmNew
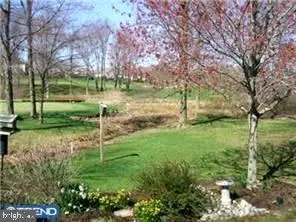 $599,000Active4 beds 2 baths1,952 sq. ft.
$599,000Active4 beds 2 baths1,952 sq. ft.975 Kennett Way #975, WEST CHESTER, PA 19380
MLS# PACT2117154Listed by: COMPASS RE - Open Sat, 1 to 3pmNew
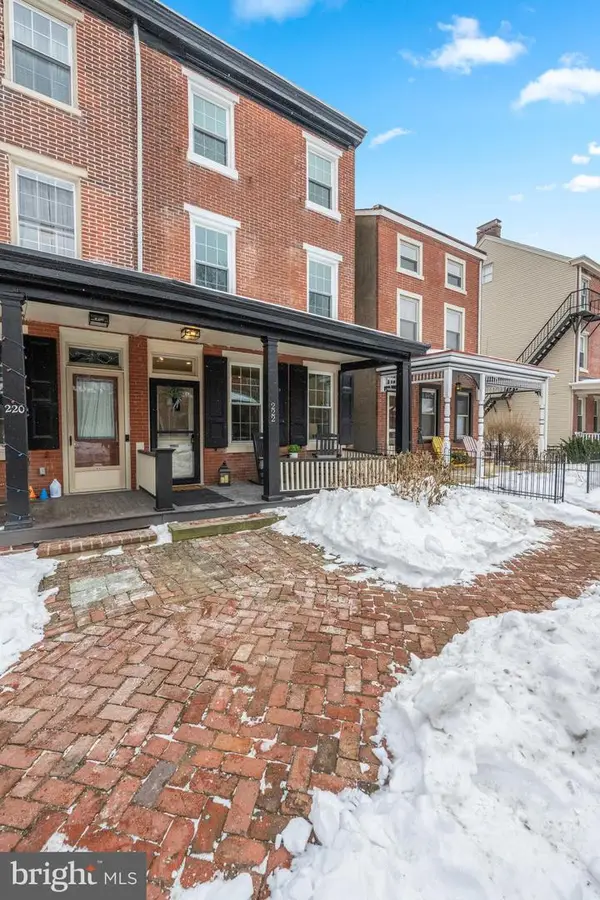 $879,900Active4 beds 3 baths1,780 sq. ft.
$879,900Active4 beds 3 baths1,780 sq. ft.222 W Barnard St, WEST CHESTER, PA 19382
MLS# PACT2117266Listed by: COMPASS PENNSYLVANIA, LLC - Coming Soon
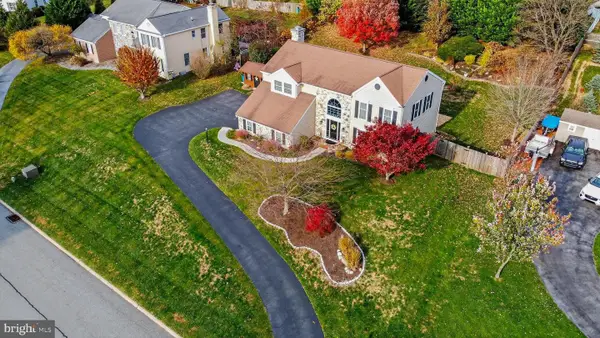 $885,000Coming Soon4 beds 3 baths
$885,000Coming Soon4 beds 3 baths1215 Killington Cir, WEST CHESTER, PA 19380
MLS# PACT2117304Listed by: EXP REALTY, LLC - Coming Soon
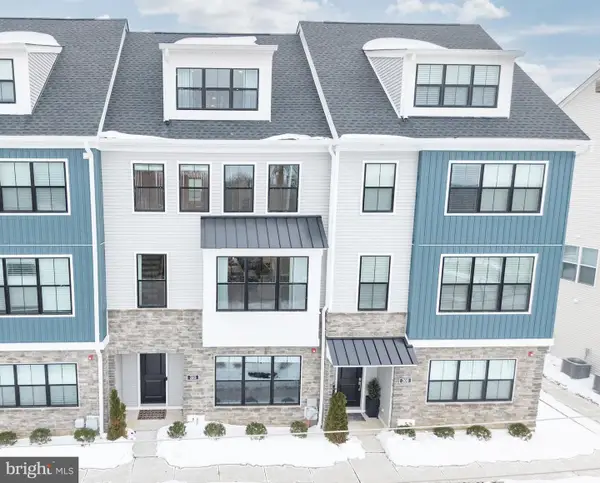 $709,900Coming Soon4 beds 3 baths
$709,900Coming Soon4 beds 3 baths310 Star Tavern Ln, WEST CHESTER, PA 19382
MLS# PACT2117224Listed by: LONG & FOSTER REAL ESTATE, INC. - Coming Soon
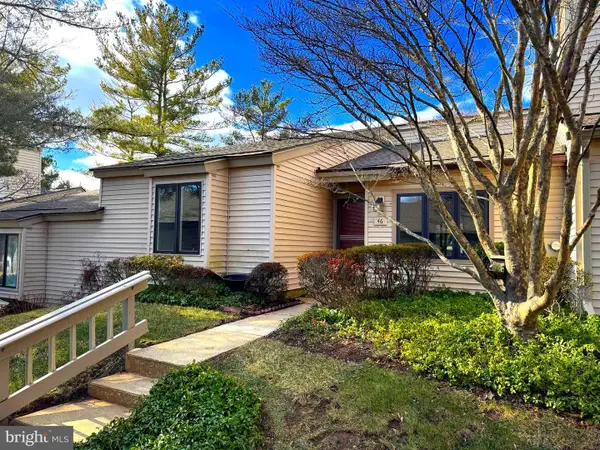 $339,000Coming Soon2 beds 2 baths
$339,000Coming Soon2 beds 2 baths46 Ashton Way, WEST CHESTER, PA 19380
MLS# PACT2117248Listed by: REDFIN CORPORATION - Coming Soon
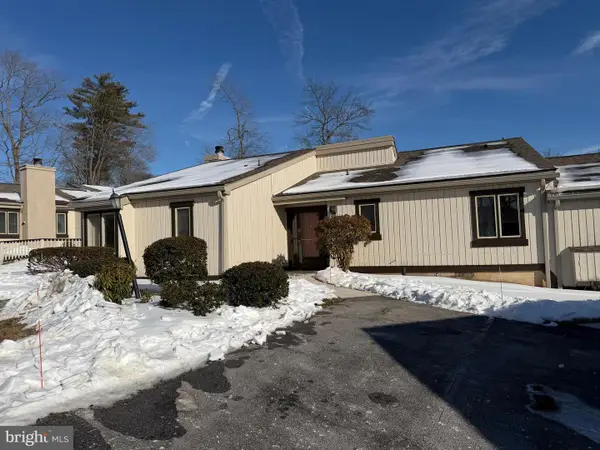 $509,000Coming Soon3 beds 2 baths
$509,000Coming Soon3 beds 2 baths282 Devon Way #282, WEST CHESTER, PA 19380
MLS# PACT2117186Listed by: KW GREATER WEST CHESTER

