370 Highland Rd, West Chester, PA 19382
Local realty services provided by:Better Homes and Gardens Real Estate Cassidon Realty
370 Highland Rd,West Chester, PA 19382
$765,000
- 4 Beds
- 3 Baths
- 2,639 sq. ft.
- Single family
- Pending
Listed by: christopher markiewicz
Office: real of pennsylvania
MLS#:PACT2113552
Source:BRIGHTMLS
Price summary
- Price:$765,000
- Price per sq. ft.:$289.88
About this home
Welcome to 370 Highland Rd, a beautifully updated 4BR 2.5BA colonial on 1.1 acres just outside West Chester Borough. Fresh paint, and new carpet greet you as you step inside. Enjoy an open kitchen and family room with brick fireplace, plus a bright dining room, spacious living area, and enclosed sunroom. The first-floor office offers flexibility as a 5th bedroom. Upstairs features hardwood floors, 3 bedrooms, hall bath, and a generous primary suite with private bath and walk-in closet. Updates include all new appliances, roof, HVAC, and flooring. An outdoor accessible basement, 2-car garage, and storage shed add convenience. Relax on the back patio or explore nearby Stroud Preserve and vibrant downtown West Chester. Located in the acclaimed West Chester Area School District (Henderson HS). Modern comfort meets prime location—move right in and enjoy the best of Chester County living!
Contact an agent
Home facts
- Year built:1974
- Listing ID #:PACT2113552
- Added:89 day(s) ago
- Updated:December 13, 2025 at 08:43 AM
Rooms and interior
- Bedrooms:4
- Total bathrooms:3
- Full bathrooms:2
- Half bathrooms:1
- Living area:2,639 sq. ft.
Heating and cooling
- Cooling:Central A/C
- Heating:90% Forced Air, Oil
Structure and exterior
- Year built:1974
- Building area:2,639 sq. ft.
- Lot area:1.1 Acres
Schools
- High school:HENDERSON
- Middle school:PIERCE
- Elementary school:HILLSDALE
Utilities
- Water:Public
- Sewer:On Site Septic
Finances and disclosures
- Price:$765,000
- Price per sq. ft.:$289.88
- Tax amount:$6,157 (2021)
New listings near 370 Highland Rd
- Coming Soon
 $365,000Coming Soon3 beds 2 baths
$365,000Coming Soon3 beds 2 baths230 Smallwood Ct, WEST CHESTER, PA 19380
MLS# PACT2117274Listed by: RE/MAX PREFERRED - NEWTOWN SQUARE - Coming SoonOpen Sat, 12 to 2pm
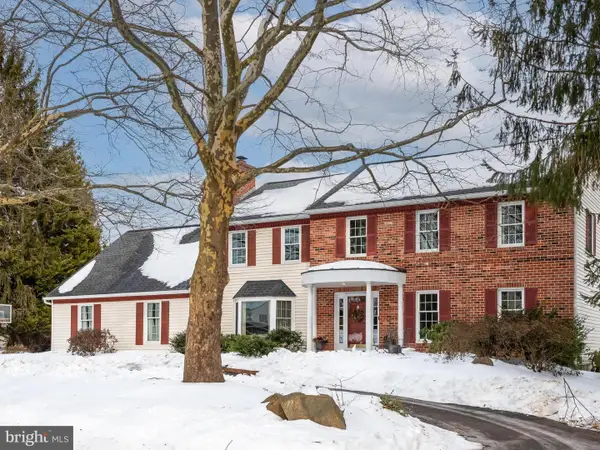 $997,000Coming Soon4 beds 4 baths
$997,000Coming Soon4 beds 4 baths1628 Herron Ln, WEST CHESTER, PA 19380
MLS# PACT2117334Listed by: RE/MAX MAIN LINE-WEST CHESTER - Coming Soon
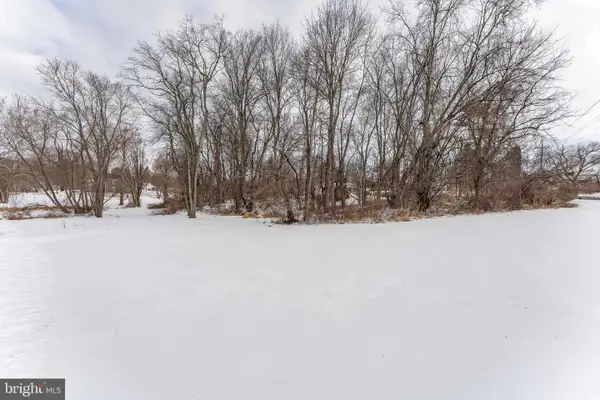 $400,000Coming Soon-- Acres
$400,000Coming Soon-- Acres1438 Williamsburg Dr, WEST CHESTER, PA 19382
MLS# PACT2116178Listed by: RE/MAX MAIN LINE-WEST CHESTER - Coming Soon
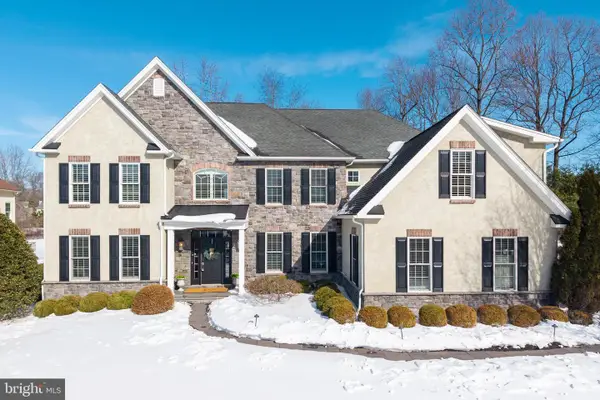 $1,499,000Coming Soon6 beds 6 baths
$1,499,000Coming Soon6 beds 6 baths1809 Cold Springs Dr, WEST CHESTER, PA 19382
MLS# PACT2115504Listed by: KW GREATER WEST CHESTER - Open Fri, 12 to 3pmNew
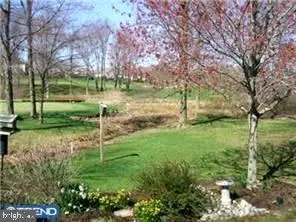 $599,000Active4 beds 2 baths1,952 sq. ft.
$599,000Active4 beds 2 baths1,952 sq. ft.975 Kennett Way #975, WEST CHESTER, PA 19380
MLS# PACT2117154Listed by: COMPASS RE - Open Sat, 1 to 3pmNew
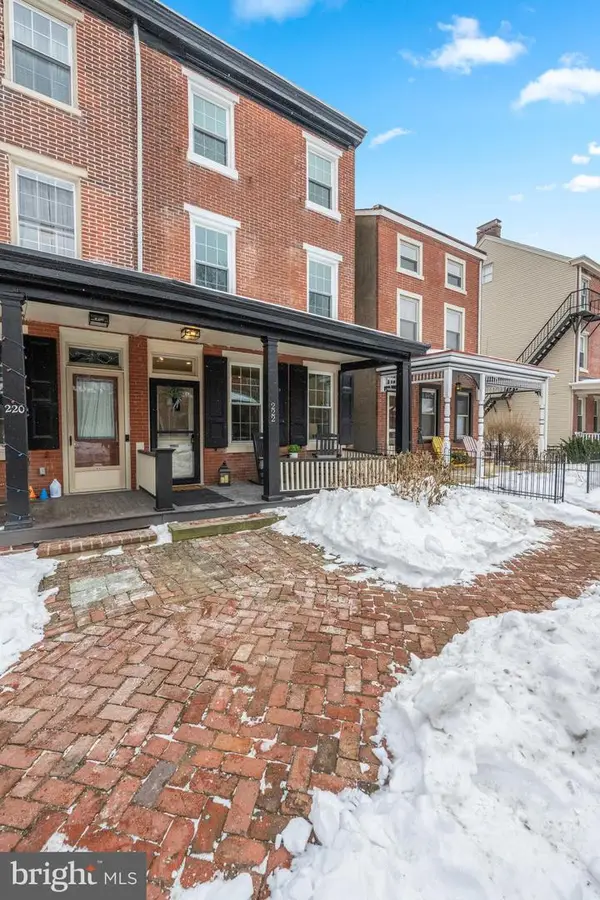 $879,900Active4 beds 3 baths1,780 sq. ft.
$879,900Active4 beds 3 baths1,780 sq. ft.222 W Barnard St, WEST CHESTER, PA 19382
MLS# PACT2117266Listed by: COMPASS PENNSYLVANIA, LLC - Coming Soon
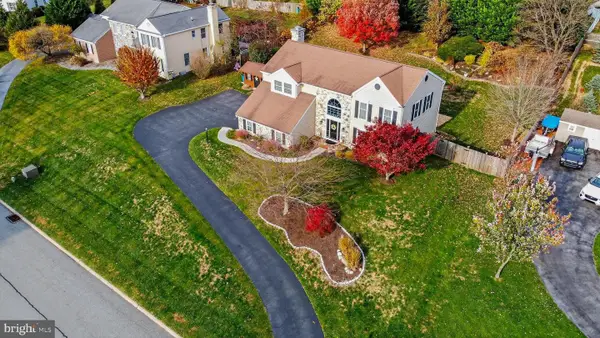 $885,000Coming Soon4 beds 3 baths
$885,000Coming Soon4 beds 3 baths1215 Killington Cir, WEST CHESTER, PA 19380
MLS# PACT2117304Listed by: EXP REALTY, LLC - Coming Soon
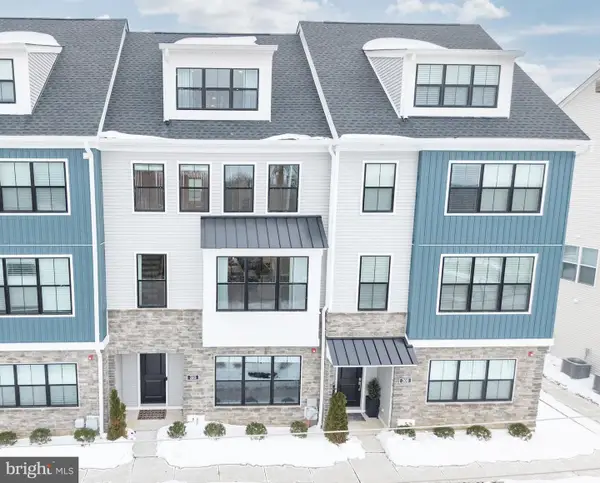 $709,900Coming Soon4 beds 3 baths
$709,900Coming Soon4 beds 3 baths310 Star Tavern Ln, WEST CHESTER, PA 19382
MLS# PACT2117224Listed by: LONG & FOSTER REAL ESTATE, INC. - Coming Soon
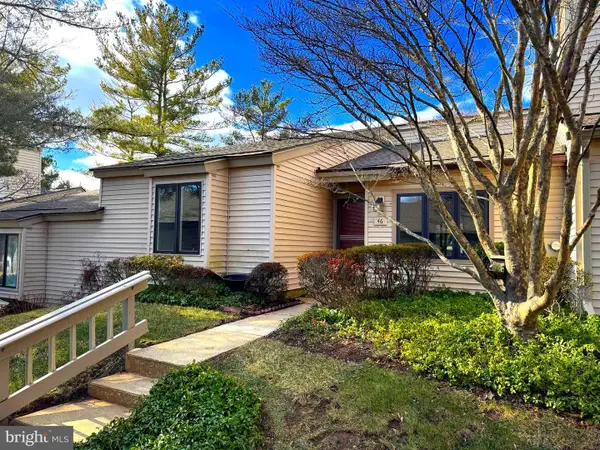 $339,000Coming Soon2 beds 2 baths
$339,000Coming Soon2 beds 2 baths46 Ashton Way, WEST CHESTER, PA 19380
MLS# PACT2117248Listed by: REDFIN CORPORATION - Coming Soon
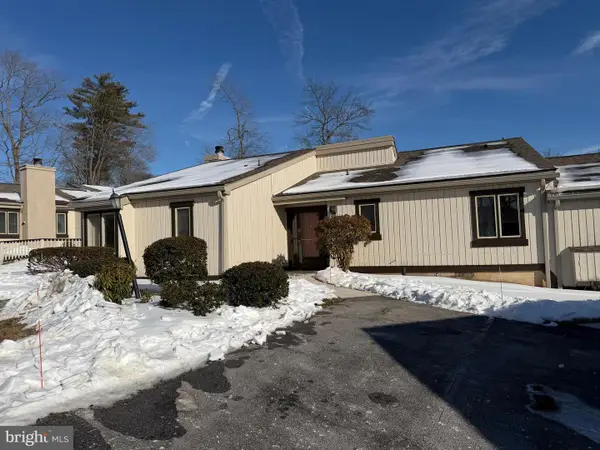 $509,000Coming Soon3 beds 2 baths
$509,000Coming Soon3 beds 2 baths282 Devon Way #282, WEST CHESTER, PA 19380
MLS# PACT2117186Listed by: KW GREATER WEST CHESTER

