407 Leslie Ln, WEST CHESTER, PA 19382
Local realty services provided by:Better Homes and Gardens Real Estate GSA Realty
407 Leslie Ln,WEST CHESTER, PA 19382
$574,999
- 4 Beds
- 3 Baths
- 2,164 sq. ft.
- Single family
- Active
Listed by:michael mulholland
Office:long & foster real estate, inc.
MLS#:PACT2109770
Source:BRIGHTMLS
Price summary
- Price:$574,999
- Price per sq. ft.:$265.71
About this home
Welcome to 407 Leslie Lane in West Chester! Located in the heart of Westtown Township in the sought-after West Wynn development, this 4-bed, 2.5-bath split-level is situated on a near 1-acre lot in one of the most beautiful developments in all of Westtown.
First Floor:
Pull down this gorgeous street into the private driveway, walk up the sidewalk, and into the first floor. The first floor features a formal living room with hardwood flooring and neutral tones throughout. Walk from the living room into the formal dining room, which has fresh paint, recessed lighting, and custom wainscoting. The dining room connects to an eat-in kitchen featuring white cabinets, tile flooring, and a cozy eat-in area. The kitchen leads directly to the rear deck overlooking the yard.
Lower Level:
On the lower level, you'll find a family room area with a gorgeous black brick fireplace, perfect for entertaining. Off this room is a utility room with access to the attached garage, and the utility room also includes a powder room and laundry area.
Upper Level:
The upper floor offers four perfectly sized bedrooms, including a primary suite with a large closet, walk-in shower stall, and a private primary bath. The hall bathroom features an updated vanity, tile flooring, sliding glass bath doors, and a tile surround.
Exterior:
Step out of the eat-in kitchen onto a gorgeous deck overlooking the enormous, three-level yard with endless potential. It's an outdoor space ready to be customized to your needs. Take in your morning coffee as the deer walk through the back yard, stunning private views of nature in this secluded yet convenient location.
Additional Upgrades Include:
In 2023, the entire house was painted. In 2024, a new garage door was installed and the patio area was sealed. In 2025, a new AC condenser was added.
Local Vibes:
Just minutes from downtown West Chester Borough and close to local hotspots like Lo Piccolo Pizza. Enjoy easy access to Route 352, Route 3, and other major highways. The location truly has it all.
Contact an agent
Home facts
- Year built:1961
- Listing ID #:PACT2109770
- Added:1 day(s) ago
- Updated:September 19, 2025 at 05:34 AM
Rooms and interior
- Bedrooms:4
- Total bathrooms:3
- Full bathrooms:2
- Half bathrooms:1
- Living area:2,164 sq. ft.
Heating and cooling
- Cooling:Central A/C
- Heating:Hot Water, Oil
Structure and exterior
- Year built:1961
- Building area:2,164 sq. ft.
- Lot area:0.94 Acres
Schools
- High school:WEST CHESTER BAYARD RUSTIN
- Middle school:STETSON
- Elementary school:PENN WOOD
Utilities
- Water:Public
- Sewer:On Site Septic
Finances and disclosures
- Price:$574,999
- Price per sq. ft.:$265.71
- Tax amount:$5,325 (2025)
New listings near 407 Leslie Ln
- New
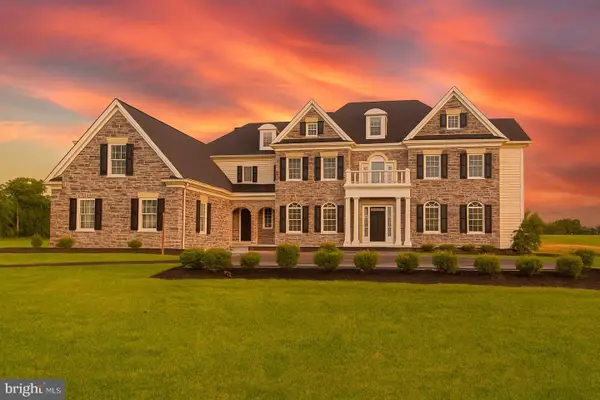 $2,388,000Active6 beds 6 baths5,321 sq. ft.
$2,388,000Active6 beds 6 baths5,321 sq. ft.1339 Carolannes Way #b6, WEST CHESTER, PA 19382
MLS# PACT2109916Listed by: KELLER WILLIAMS REAL ESTATE -EXTON - New
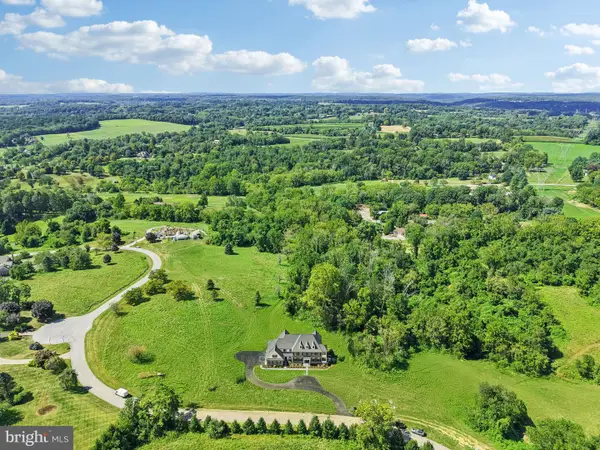 $2,426,900Active5 beds 6 baths5,321 sq. ft.
$2,426,900Active5 beds 6 baths5,321 sq. ft.1339 Carolannes Way #b4, WEST CHESTER, PA 19382
MLS# PACT2109918Listed by: KELLER WILLIAMS REAL ESTATE -EXTON - New
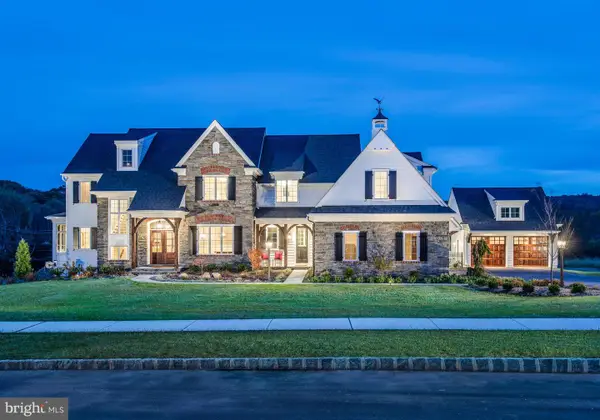 $2,601,900Active5 beds 7 baths5,625 sq. ft.
$2,601,900Active5 beds 7 baths5,625 sq. ft.1339 Carolannes Way #nt, WEST CHESTER, PA 19382
MLS# PACT2109920Listed by: KELLER WILLIAMS REAL ESTATE -EXTON - New
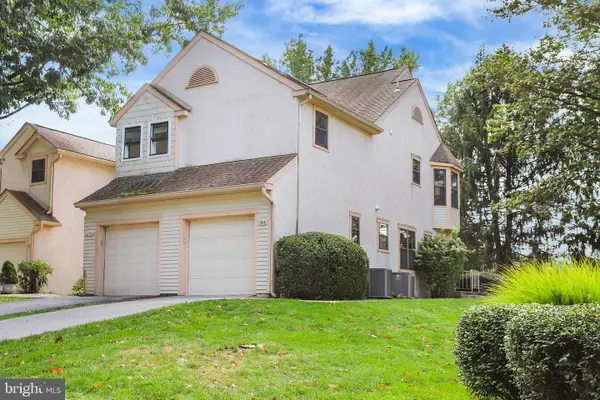 $374,900Active2 beds 2 baths1,142 sq. ft.
$374,900Active2 beds 2 baths1,142 sq. ft.164 Mansion House Dr #401a, WEST CHESTER, PA 19382
MLS# PACT2109304Listed by: BHHS FOX & ROACH-MEDIA - Open Sun, 11am to 1pmNew
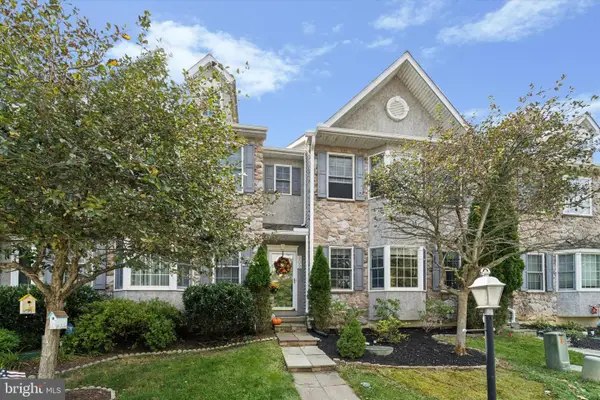 $550,000Active3 beds 3 baths3,168 sq. ft.
$550,000Active3 beds 3 baths3,168 sq. ft.602 Bowers Dr, WEST CHESTER, PA 19382
MLS# PACT2109766Listed by: KW GREATER WEST CHESTER - Open Sun, 1 to 3pmNew
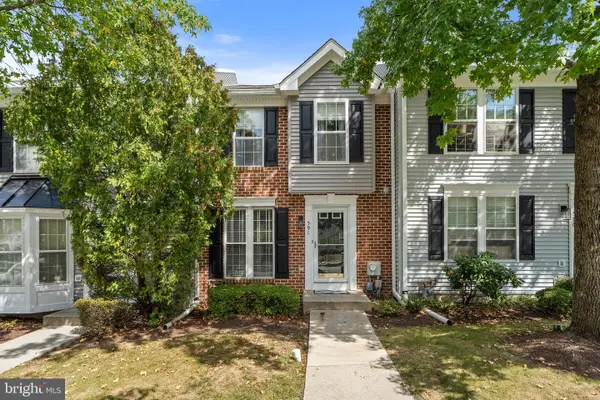 $410,000Active3 beds 3 baths1,567 sq. ft.
$410,000Active3 beds 3 baths1,567 sq. ft.591 Coach Hill Ct, WEST CHESTER, PA 19380
MLS# PACT2109586Listed by: EXP REALTY, LLC - Coming Soon
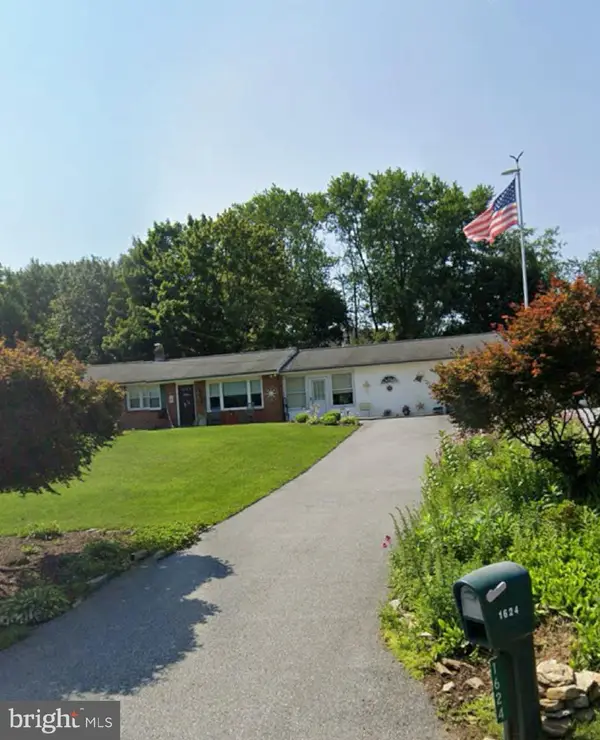 $499,900Coming Soon4 beds 2 baths
$499,900Coming Soon4 beds 2 baths1624 Shadyside Rd, WEST CHESTER, PA 19380
MLS# PACT2109812Listed by: CLIFTON & KUHN REAL ESTATE - Open Sat, 12 to 3pmNew
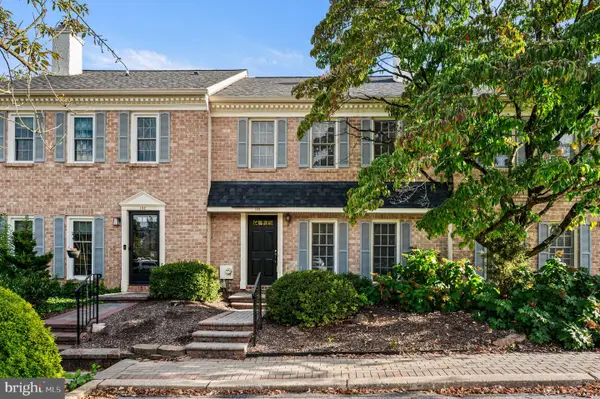 $419,900Active2 beds 3 baths1,832 sq. ft.
$419,900Active2 beds 3 baths1,832 sq. ft.103 Everest Cir #103, WEST CHESTER, PA 19382
MLS# PACT2109706Listed by: COUNTRYSIDE REALTY - Open Sat, 1 to 3pmNew
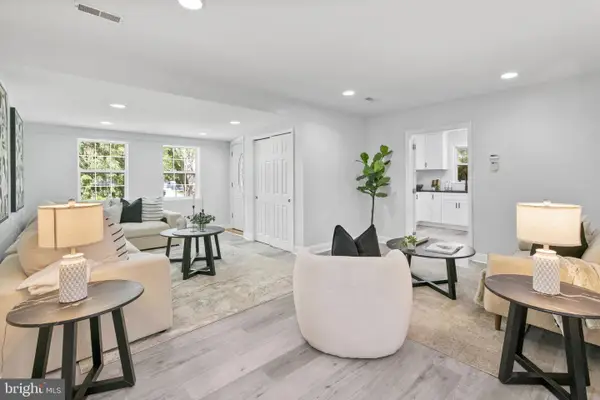 $550,000Active4 beds 5 baths2,483 sq. ft.
$550,000Active4 beds 5 baths2,483 sq. ft.1302 Ashbridge Rd, WEST CHESTER, PA 19380
MLS# PACT2109182Listed by: WEICHERT, REALTORS - CORNERSTONE
