418 Beaumont Cir, WEST CHESTER, PA 19380
Local realty services provided by:Better Homes and Gardens Real Estate Cassidon Realty
418 Beaumont Cir,WEST CHESTER, PA 19380
$999,900
- 4 Beds
- 3 Baths
- 3,682 sq. ft.
- Single family
- Active
Listed by:karen galese
Office:re/max main line-west chester
MLS#:PACT2106860
Source:BRIGHTMLS
Price summary
- Price:$999,900
- Price per sq. ft.:$271.56
- Monthly HOA dues:$5
About this home
This well kept home in the very popular development of Bow Tree in East Goshen Township will not last long, so I suggest you see it as soon as possible.
Enter the two story foyer which has a coat closet and hardwood floors. You can then go straight into the kitchen with Tile Floors and a great eating area. The Dining Room and Living Room have hardwood floors and the living room has a gas fireplace. The family room is very large and has a Gas Heating fireplace. There is a laundry room with an outside exit to a Magnificent Porch which is attached to a great Patio overlooking a perfectly flat, large back yard. The Porch also has an entrance to the Kitchen. There is a Gas Grill on the Deck with is included in the sale. The second floor has a great Master Bedroom with a walk in Closet and a Full Bath with a Jet Tub and a separate Shower. There is a Hall bath with a linen closet which services the additional 3 bedrooms one of which has 2 custom built in desks with lots of storage for 2 home offices.
The basement is finished with a wet bar and refrigerator and has 3 sump pumps. There is a 2 car garage with an entrance from the outside back of this home. The stereo system in the basement is included.
Other details: Roof is 2 year old, Whole house Generac Generator is 1 year old, Electric Panel has been upgraded, there is an alarm system, Gas Grill on the deck is included, Plants hanging in the Porch are on a watering system, Washer, Dryer & Kitchen Refrigerator are included.
Contact an agent
Home facts
- Year built:1986
- Listing ID #:PACT2106860
- Added:3 day(s) ago
- Updated:August 30, 2025 at 01:48 PM
Rooms and interior
- Bedrooms:4
- Total bathrooms:3
- Full bathrooms:2
- Half bathrooms:1
- Living area:3,682 sq. ft.
Heating and cooling
- Cooling:Central A/C
- Heating:Forced Air, Natural Gas
Structure and exterior
- Year built:1986
- Building area:3,682 sq. ft.
- Lot area:0.57 Acres
Utilities
- Water:Public
- Sewer:Public Sewer
Finances and disclosures
- Price:$999,900
- Price per sq. ft.:$271.56
- Tax amount:$8,665 (2025)
New listings near 418 Beaumont Cir
- Coming Soon
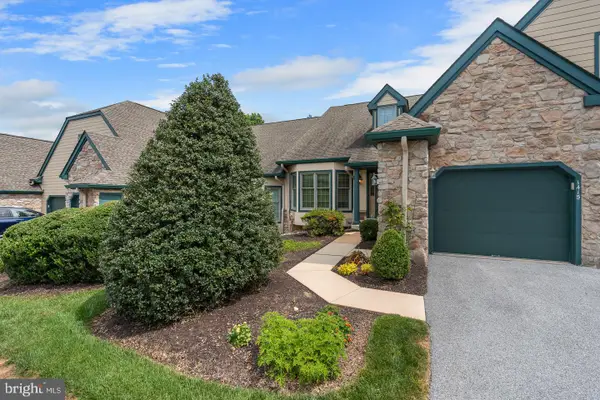 $695,000Coming Soon2 beds 1 baths
$695,000Coming Soon2 beds 1 baths1415 Springton Ln #1415, WEST CHESTER, PA 19380
MLS# PACT2107276Listed by: LONG & FOSTER REAL ESTATE, INC. - Coming SoonOpen Sat, 11am to 1pm
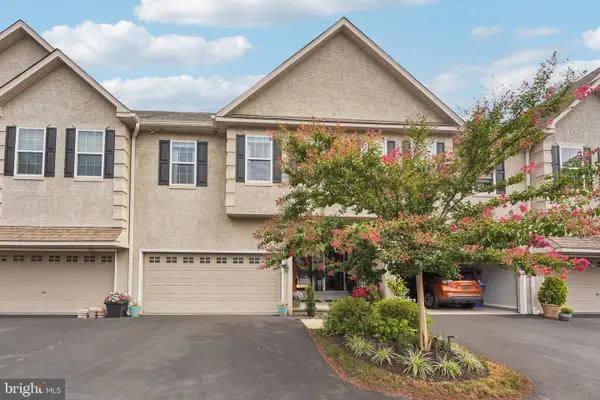 $739,900Coming Soon3 beds 3 baths
$739,900Coming Soon3 beds 3 baths220 Spring Ln, WEST CHESTER, PA 19382
MLS# PACT2106974Listed by: REDFIN CORPORATION - New
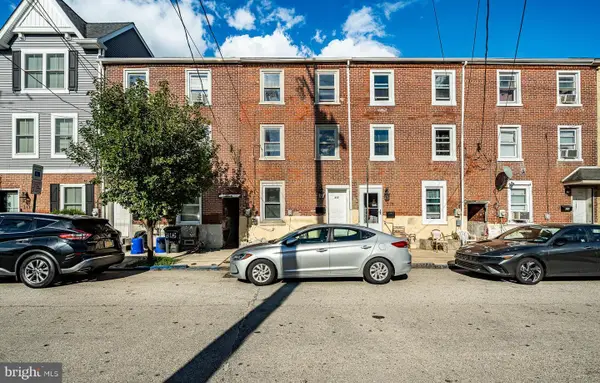 $365,000Active3 beds 1 baths1,176 sq. ft.
$365,000Active3 beds 1 baths1,176 sq. ft.317 S Adams St, WEST CHESTER, PA 19382
MLS# PACT2106712Listed by: EXP REALTY, LLC - Coming Soon
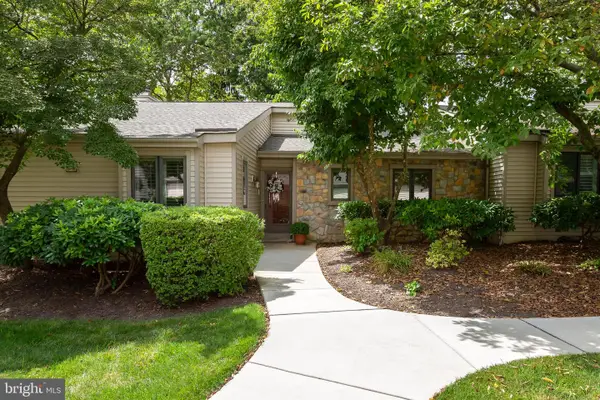 $525,000Coming Soon2 beds 2 baths
$525,000Coming Soon2 beds 2 baths516 Eaton Way, WEST CHESTER, PA 19380
MLS# PACT2107124Listed by: BHHS FOX & ROACH-ROSEMONT - Coming Soon
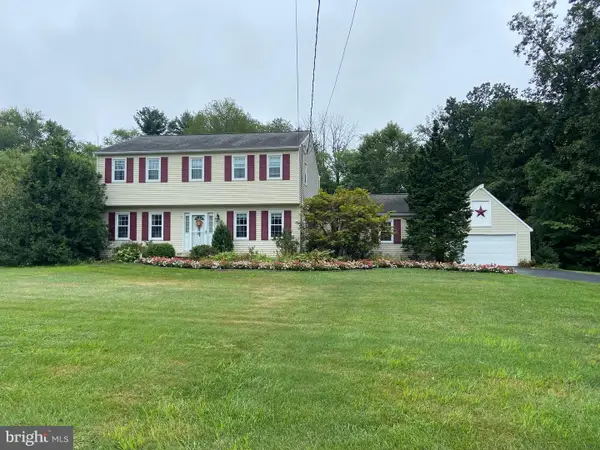 $750,000Coming Soon4 beds 3 baths
$750,000Coming Soon4 beds 3 baths1406 Heather Ln, WEST CHESTER, PA 19380
MLS# PACT2106464Listed by: RE/MAX MAIN LINE-WEST CHESTER - Coming Soon
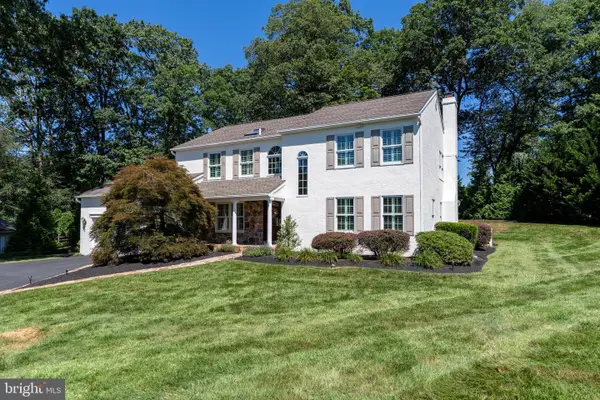 $1,095,000Coming Soon5 beds 4 baths
$1,095,000Coming Soon5 beds 4 baths1205 Killington Cir, WEST CHESTER, PA 19380
MLS# PACT2106994Listed by: KW GREATER WEST CHESTER - Coming Soon
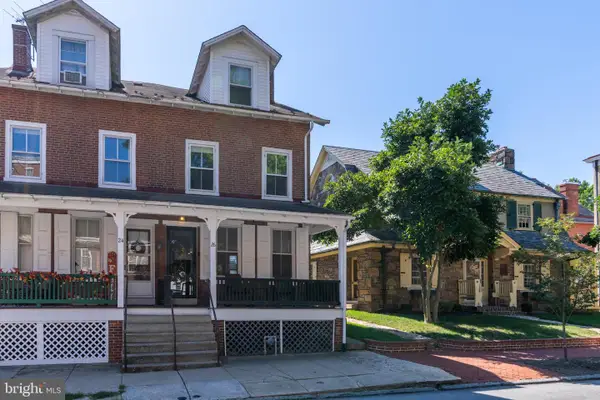 $515,000Coming Soon4 beds 2 baths
$515,000Coming Soon4 beds 2 baths26 W Miner St, WEST CHESTER, PA 19382
MLS# PACT2107078Listed by: KW GREATER WEST CHESTER - Coming SoonOpen Thu, 4 to 6pm
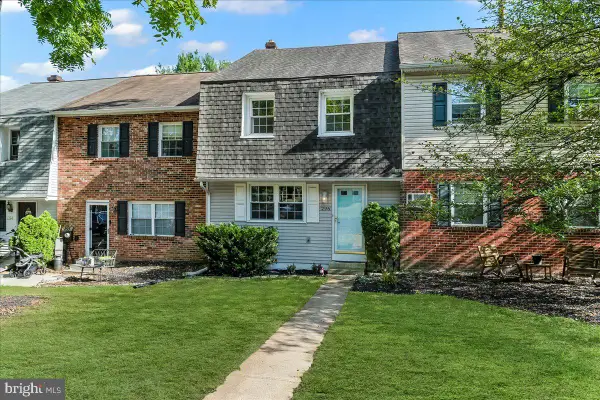 $375,000Coming Soon3 beds 3 baths
$375,000Coming Soon3 beds 3 baths296 W Anglesey Ter #68, WEST CHESTER, PA 19380
MLS# PACT2107160Listed by: KW GREATER WEST CHESTER - New
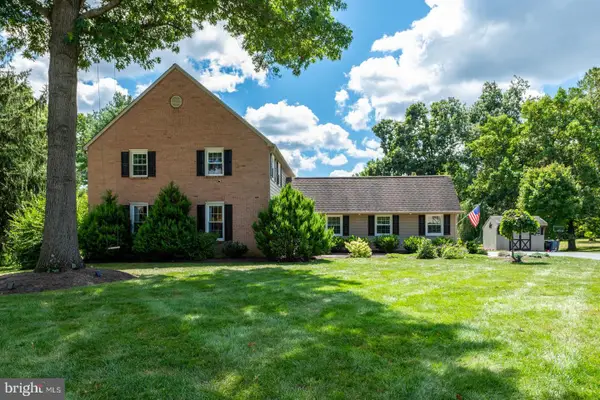 $845,000Active4 beds 3 baths3,713 sq. ft.
$845,000Active4 beds 3 baths3,713 sq. ft.1506 Wilson Ln, WEST CHESTER, PA 19380
MLS# PACT2100146Listed by: ENGEL & VOLKERS - Coming Soon
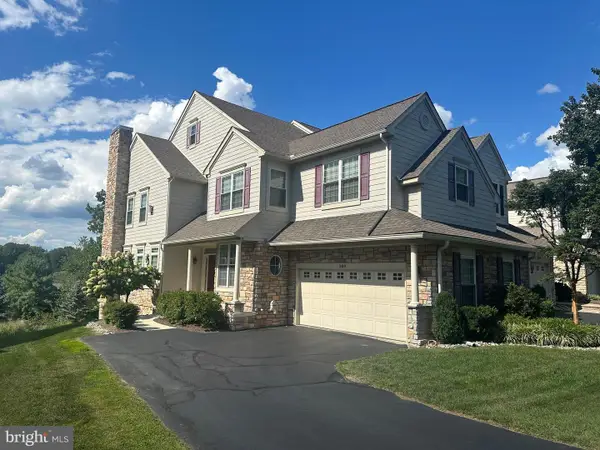 $700,000Coming Soon4 beds 4 baths
$700,000Coming Soon4 beds 4 baths200 Greenbriar Dr, WEST CHESTER, PA 19382
MLS# PACT2107152Listed by: KELLER WILLIAMS REAL ESTATE -EXTON
