431 Lynetree Dr, West Chester, PA 19380
Local realty services provided by:Better Homes and Gardens Real Estate Cassidon Realty
431 Lynetree Dr,West Chester, PA 19380
$419,900
- 4 Beds
- 3 Baths
- 1,704 sq. ft.
- Townhouse
- Pending
Listed by: lauren b dickerman, tiffany rose dirocco
Office: keller williams real estate -exton
MLS#:PACT2112514
Source:BRIGHTMLS
Price summary
- Price:$419,900
- Price per sq. ft.:$246.42
- Monthly HOA dues:$375
About this home
Welcome to 431 Lynetree Drive, a 4-bedroom, 2.5-bath end-unit townhome tucked within the desirable Lynetree community of West Chester. Step inside to find an open and airy layout featuring bamboo hardwood flooring that flows throughout the main living areas. The spacious living room is brightened by large windows and connects seamlessly to the dining area—ideal for everyday living and entertaining. The kitchen offers granite countertops, stainless steel appliances, a deep farmhouse sink, stylish tile backsplash, and open shelving for a modern touch. A cozy wood-burning fireplace adds warmth and character to the adjoining breakfast area. Upstairs, the primary suite features generous closet space and a private en-suite bath. Two additional bedrooms and a full hall bath complete the upper level. The walk-out lower level offers exceptional flexibility with a fourth bedroom, home office, or recreation space—plus access to a private patio overlooking the wooded surroundings. Enjoy outdoor living on the expansive deck, perfect for dining or relaxing in a peaceful, tree-lined setting. Additional highlights include tile flooring in the kitchen and baths, ample storage, and a convenient main-level powder room. Located just minutes from downtown West Chester, major commuter routes, shopping, and dining, this home blends comfort, convenience, and style in one of Chester County’s most sought-after areas. Schedule your showing today!
Contact an agent
Home facts
- Year built:1987
- Listing ID #:PACT2112514
- Added:101 day(s) ago
- Updated:February 11, 2026 at 08:32 AM
Rooms and interior
- Bedrooms:4
- Total bathrooms:3
- Full bathrooms:2
- Half bathrooms:1
- Living area:1,704 sq. ft.
Heating and cooling
- Cooling:Central A/C
- Heating:Electric, Forced Air
Structure and exterior
- Roof:Shingle
- Year built:1987
- Building area:1,704 sq. ft.
- Lot area:0.02 Acres
Schools
- High school:WEST CHESTER EAST
- Middle school:J.R. FUGETT
- Elementary school:EXTON
Utilities
- Water:Public
- Sewer:Public Sewer
Finances and disclosures
- Price:$419,900
- Price per sq. ft.:$246.42
- Tax amount:$4,093 (2025)
New listings near 431 Lynetree Dr
- Coming Soon
 $365,000Coming Soon3 beds 2 baths
$365,000Coming Soon3 beds 2 baths230 Smallwood Ct, WEST CHESTER, PA 19380
MLS# PACT2117274Listed by: RE/MAX PREFERRED - NEWTOWN SQUARE - Coming SoonOpen Sat, 12 to 2pm
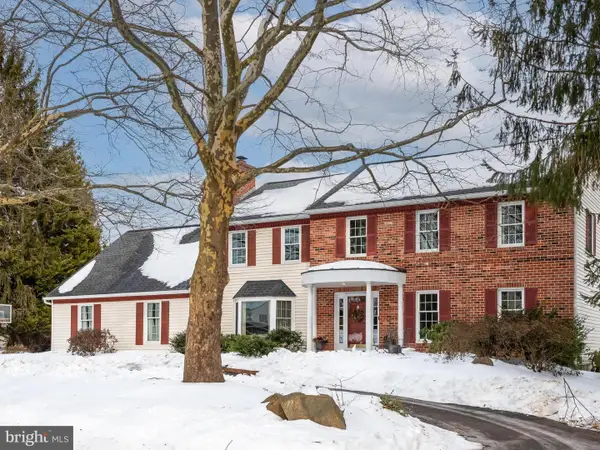 $997,000Coming Soon4 beds 4 baths
$997,000Coming Soon4 beds 4 baths1628 Herron Ln, WEST CHESTER, PA 19380
MLS# PACT2117334Listed by: RE/MAX MAIN LINE-WEST CHESTER - Coming Soon
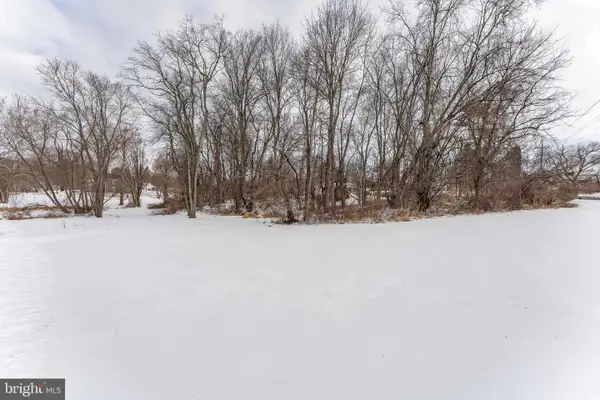 $400,000Coming Soon-- Acres
$400,000Coming Soon-- Acres1438 Williamsburg Dr, WEST CHESTER, PA 19382
MLS# PACT2116178Listed by: RE/MAX MAIN LINE-WEST CHESTER - Coming Soon
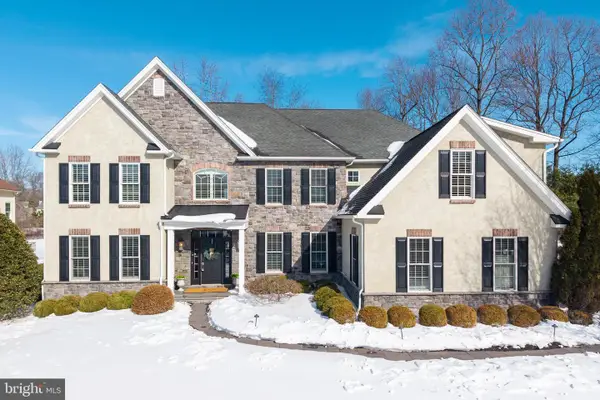 $1,499,000Coming Soon6 beds 6 baths
$1,499,000Coming Soon6 beds 6 baths1809 Cold Springs Dr, WEST CHESTER, PA 19382
MLS# PACT2115504Listed by: KW GREATER WEST CHESTER - Open Fri, 12 to 3pmNew
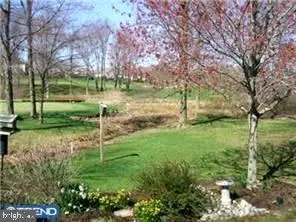 $599,000Active4 beds 2 baths1,952 sq. ft.
$599,000Active4 beds 2 baths1,952 sq. ft.975 Kennett Way #975, WEST CHESTER, PA 19380
MLS# PACT2117154Listed by: COMPASS RE - Open Sat, 1 to 3pmNew
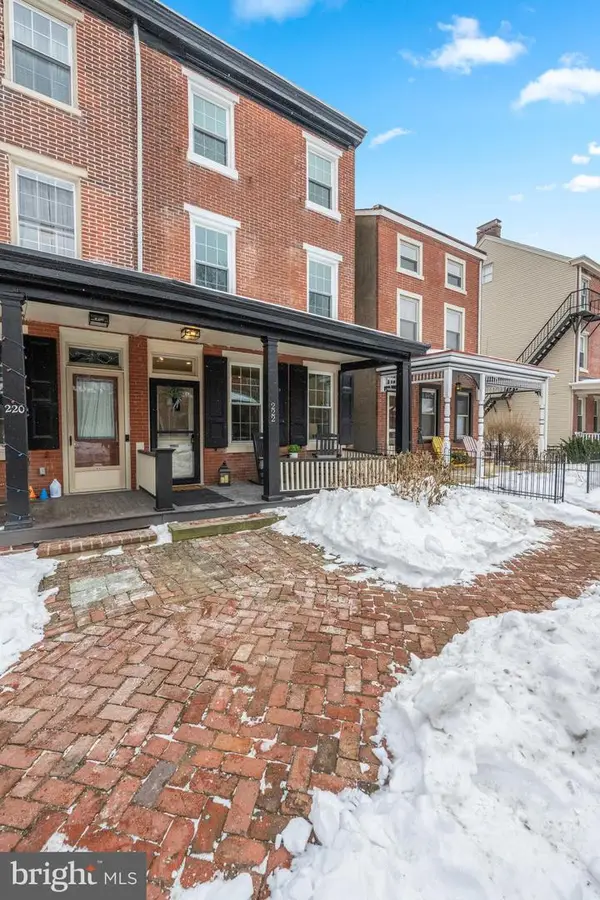 $879,900Active4 beds 3 baths1,780 sq. ft.
$879,900Active4 beds 3 baths1,780 sq. ft.222 W Barnard St, WEST CHESTER, PA 19382
MLS# PACT2117266Listed by: COMPASS PENNSYLVANIA, LLC - Coming Soon
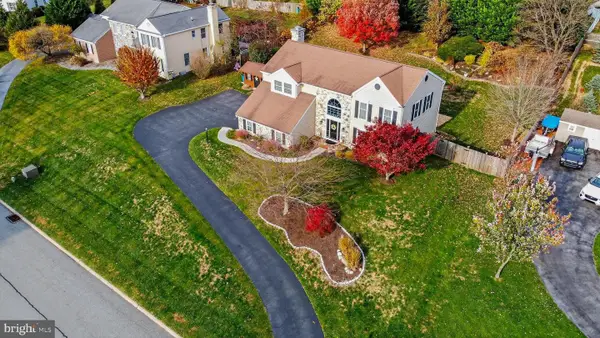 $885,000Coming Soon4 beds 3 baths
$885,000Coming Soon4 beds 3 baths1215 Killington Cir, WEST CHESTER, PA 19380
MLS# PACT2117304Listed by: EXP REALTY, LLC - Coming Soon
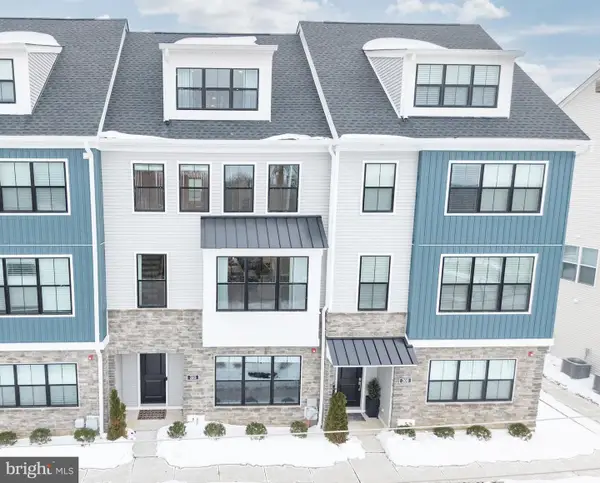 $709,900Coming Soon4 beds 3 baths
$709,900Coming Soon4 beds 3 baths310 Star Tavern Ln, WEST CHESTER, PA 19382
MLS# PACT2117224Listed by: LONG & FOSTER REAL ESTATE, INC. - Coming Soon
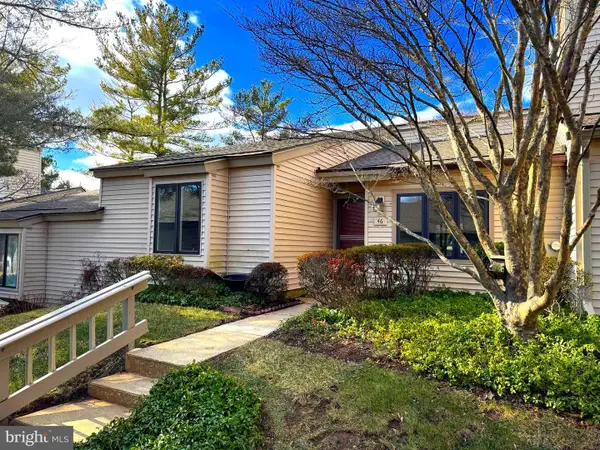 $339,000Coming Soon2 beds 2 baths
$339,000Coming Soon2 beds 2 baths46 Ashton Way, WEST CHESTER, PA 19380
MLS# PACT2117248Listed by: REDFIN CORPORATION - Coming Soon
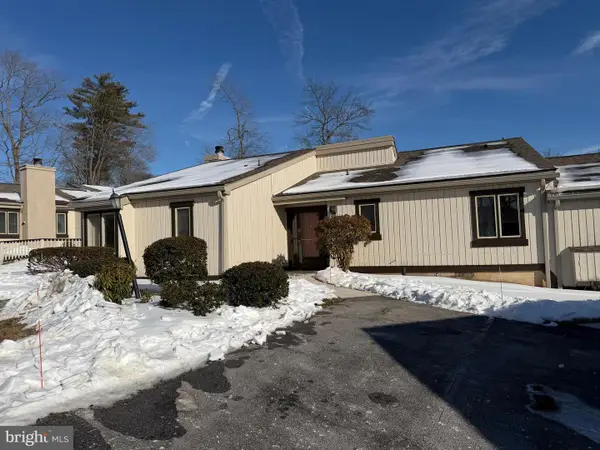 $509,000Coming Soon3 beds 2 baths
$509,000Coming Soon3 beds 2 baths282 Devon Way #282, WEST CHESTER, PA 19380
MLS# PACT2117186Listed by: KW GREATER WEST CHESTER

