438 Ground Hog College Rd, West Chester, PA 19382
Local realty services provided by:Better Homes and Gardens Real Estate Community Realty
438 Ground Hog College Rd,West Chester, PA 19382
$2,450,000
- 5 Beds
- 6 Baths
- 7,120 sq. ft.
- Single family
- Active
Listed by: holly gross, henry s. gross
Office: bhhs fox & roach-west chester
MLS#:PACT2106104
Source:BRIGHTMLS
Price summary
- Price:$2,450,000
- Price per sq. ft.:$344.1
About this home
Set on 23+ acres in one of Chester County’s most sought-after locations, this remarkable property combines a picturesque country setting with a custom home designed for comfort, elegance, and recreation. Privately sited and surrounded by open space that abuts the 1,263-acre ChesLen Preserve, the residence offers 5 bedrooms, 4 full and 2 half baths, and exceptional equestrian facilities.
The home’s open floor plan is filled with natural light and designed to capture stunning views and southern exposure. Main Level highlights include magnificent reclaimed wood and antique heart pine floors, a Great Room with a wood-burning fireplace and bucolic vistas over the pastures, and a large Office with fireplace that could also serve as a first floor Guest Suite. The Upper Level features a Japanese-inspired Primary Suite with Shoji screens as dividers, plus four additional Bedrooms and two full bathrooms, including a suite well-suited for an Au Pair or guests.
The fully finished Lower Level is an entertainer’s dream, complete with an expansive Indoor Pool, Game Area, second Kitchen, Exercise Room, full Bath, and Sauna.
For equestrian pursuits, the property features a 4-stall Barn with Wash Stall, Feed and Tack Rooms, four pastures, a round pen, and a 100' x 170' Riding Ring with exceptional footing. Additional highlights include a scenic pond and beautifully landscaped grounds.
Built and maintained to the highest standard, this exceptional property is located between Marshallton and Unionville in Radnor’s Brandywine Hunt Country and the award-winning Unionville-Chadds Ford School District, with convenient access to West Chester, Kennett Square, Wilmington, the Route 202 corridor, and trains to Philadelphia and New York.
Contact an agent
Home facts
- Year built:2002
- Listing ID #:PACT2106104
- Added:90 day(s) ago
- Updated:December 29, 2025 at 02:34 PM
Rooms and interior
- Bedrooms:5
- Total bathrooms:6
- Full bathrooms:4
- Half bathrooms:2
- Living area:7,120 sq. ft.
Heating and cooling
- Cooling:Central A/C
- Heating:Forced Air, Propane - Owned, Radiant
Structure and exterior
- Roof:Pitched, Shingle
- Year built:2002
- Building area:7,120 sq. ft.
- Lot area:23.13 Acres
Schools
- High school:UNIONVILLE
- Middle school:CHARLES F. PATTON
- Elementary school:UNIONVILLE
Utilities
- Water:Well
- Sewer:On Site Septic
Finances and disclosures
- Price:$2,450,000
- Price per sq. ft.:$344.1
- Tax amount:$21,464 (2025)
New listings near 438 Ground Hog College Rd
- New
 $550,000Active2 beds 2 baths1,952 sq. ft.
$550,000Active2 beds 2 baths1,952 sq. ft.458 Eaton Way #458, WEST CHESTER, PA 19380
MLS# PACT2114530Listed by: ENGEL & VOLKERS - Coming Soon
 $1,049,900Coming Soon4 beds 4 baths
$1,049,900Coming Soon4 beds 4 baths1208 Culbertson Cir, WEST CHESTER, PA 19380
MLS# PACT2114898Listed by: KELLER WILLIAMS REAL ESTATE -EXTON - Coming Soon
 $825,000Coming Soon4 beds 3 baths
$825,000Coming Soon4 beds 3 baths804 Plumtry Dr, WEST CHESTER, PA 19382
MLS# PACT2114826Listed by: COLDWELL BANKER REALTY 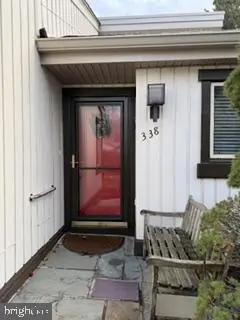 $414,000Pending2 beds 2 baths1,332 sq. ft.
$414,000Pending2 beds 2 baths1,332 sq. ft.338 Devon Way, WEST CHESTER, PA 19380
MLS# PACT2114944Listed by: COMPASS RE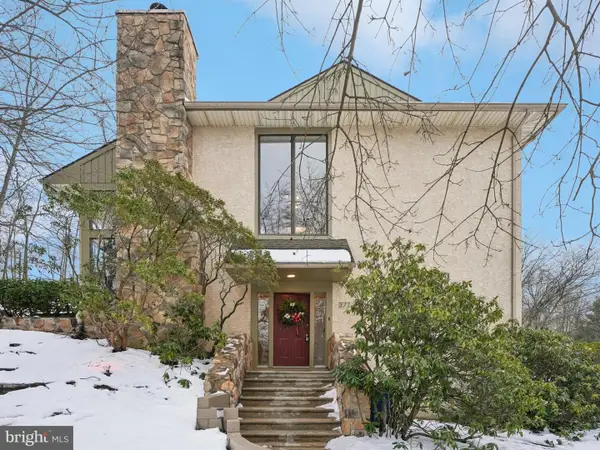 $460,000Pending3 beds 3 baths1,833 sq. ft.
$460,000Pending3 beds 3 baths1,833 sq. ft.377 Lynetree Dr #5-a, WEST CHESTER, PA 19380
MLS# PACT2114862Listed by: EXP REALTY, LLC- New
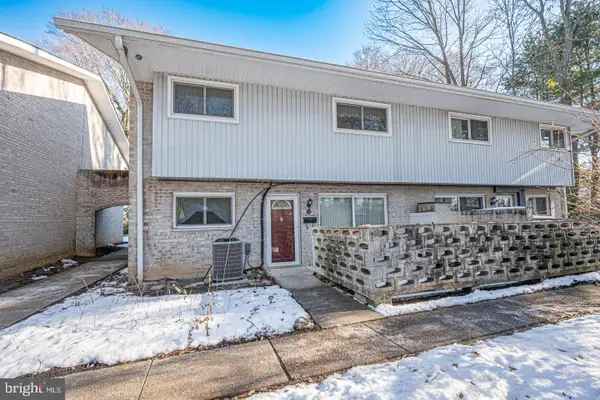 $285,000Active2 beds 2 baths1,046 sq. ft.
$285,000Active2 beds 2 baths1,046 sq. ft.1518 Manley Rd #b-11, WEST CHESTER, PA 19382
MLS# PACT2114912Listed by: BHHS FOX & ROACH-MEDIA 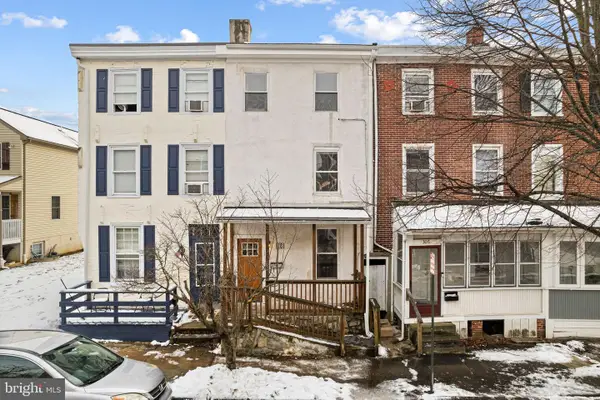 $350,000Pending4 beds 1 baths1,416 sq. ft.
$350,000Pending4 beds 1 baths1,416 sq. ft.308 E Miner St, WEST CHESTER, PA 19382
MLS# PACT2114948Listed by: KW EMPOWER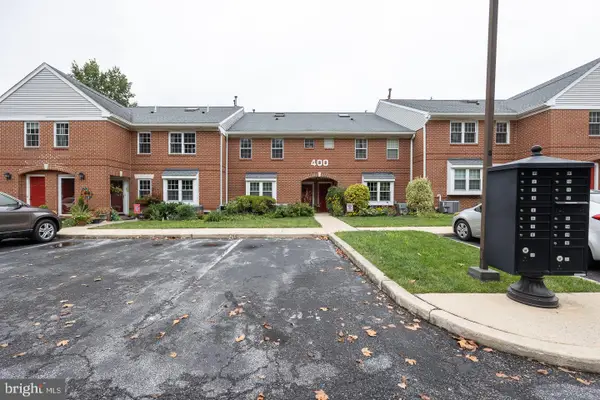 $370,000Active2 beds 2 baths1,127 sq. ft.
$370,000Active2 beds 2 baths1,127 sq. ft.750 E Marshall St #402, WEST CHESTER, PA 19380
MLS# PACT2114798Listed by: REAL OF PENNSYLVANIA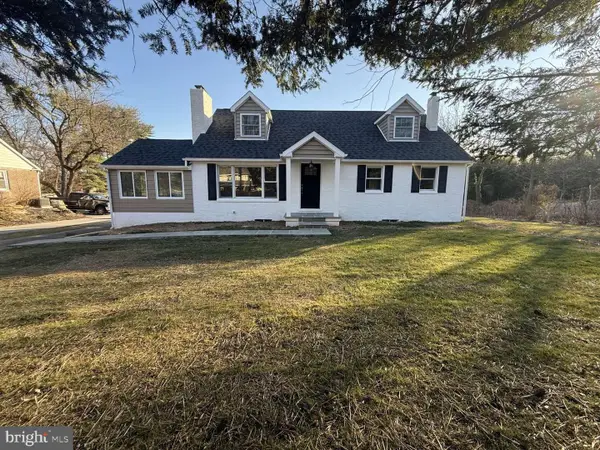 $720,000Active5 beds 2 baths2,350 sq. ft.
$720,000Active5 beds 2 baths2,350 sq. ft.546 W Boot Rd, WEST CHESTER, PA 19380
MLS# PACT2114856Listed by: HOMEZU BY SIMPLE CHOICE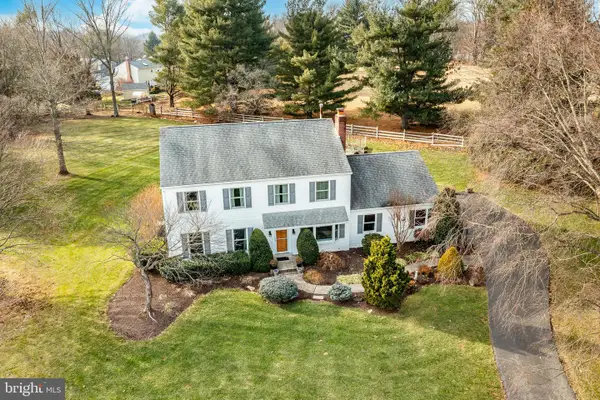 $839,900Pending4 beds 3 baths2,908 sq. ft.
$839,900Pending4 beds 3 baths2,908 sq. ft.827 Plumtry Dr, WEST CHESTER, PA 19382
MLS# PACT2114820Listed by: BHHS FOX & ROACH-WEST CHESTER
