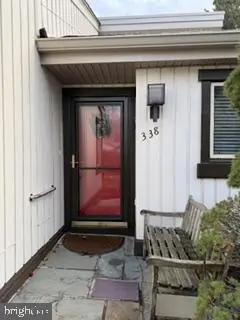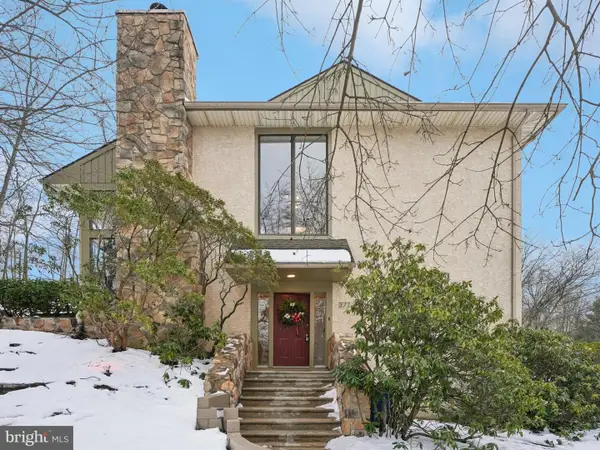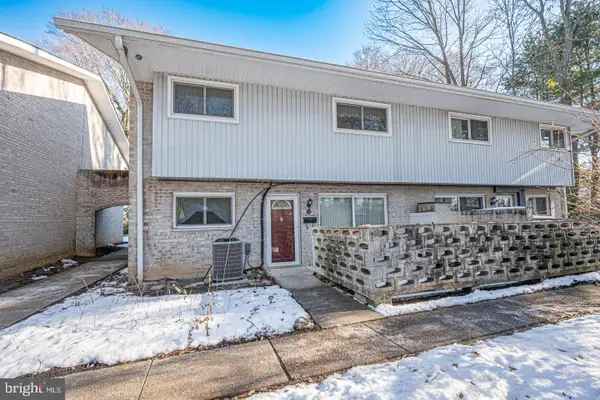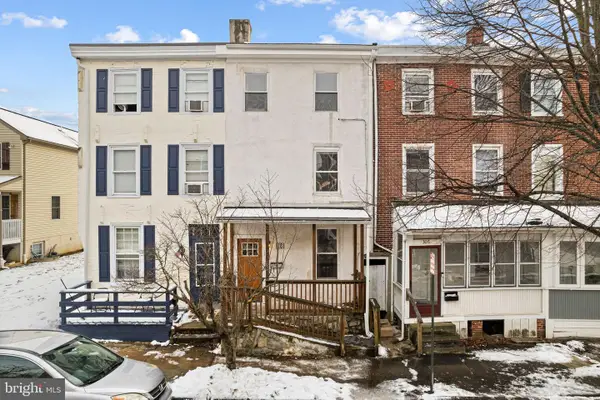5 Yorktown Ave, West Chester, PA 19382
Local realty services provided by:Better Homes and Gardens Real Estate Maturo
Listed by: kim c esposito
Office: coldwell banker realty
MLS#:PACT2113206
Source:BRIGHTMLS
Price summary
- Price:$510,000
- Price per sq. ft.:$438.14
About this home
Welcome to 5 Yorktown Ave, West Chester, PA. This adorable 3 bedroom, 2 bath home with a detached two car garage, shed and fully fenced in backyard with a new private patio, both in the front and the back, is now ready for sale and welcome in new home owners. As you enter into this adorable, well maintained home, you enter directly into the living room/dining room area. These two room fill with tons of southern light all day long with gorgeous original and refurbished hardwood floors. The living room has a beautiful wood burning fireplace that is in good working condition. It is maintained yearly. The dining area has an adorable farmhouse chandelier and is perfect lighting for your dining room table when entertaining your guests. From the dining area you when walk into a large kitchen with laminated flooring, updated wooden kitchen cabinets, a new refrigerator and tons of countertop space to prepare meals. There is tons of storage in this kitchen. Large windows also provide for lots of sunshine while cooking. Best of all you can fit either a kitchen table in this room for eating OR add a mobile center island for more prep space. You get to choose! Walking back into the living room you enter a small hallway that leads to the primary bedroom with a larger closet with additional storage. Towards the back of the home are two adorable bedrooms almost the same size. In between the two smaller bedrooms is a nice sized fully updated bathroom. Next, you can enter the basement through the kitchen area and there will be a large unfinished area that houses all the utilities as well as a second finished bathroom and the laundry area. The two car garage has some storage area for additional items and there are garage door openers for both doors. The shed on the property offers tons of additional space for all your gardening needs. This home has a nice sized fenced in backyard and has been carefully preserved and maintained. Come take a look and see. You will not regret it! This home is close to everything in the West Chester area including easy access to West Chester Borough, West Chester University, major roadways for commuting and great shopping.
Contact an agent
Home facts
- Year built:1956
- Listing ID #:PACT2113206
- Added:50 day(s) ago
- Updated:December 25, 2025 at 08:30 AM
Rooms and interior
- Bedrooms:3
- Total bathrooms:2
- Full bathrooms:2
- Living area:1,164 sq. ft.
Heating and cooling
- Cooling:Central A/C
- Heating:90% Forced Air, Electric, Oil
Structure and exterior
- Roof:Shingle
- Year built:1956
- Building area:1,164 sq. ft.
- Lot area:0.25 Acres
Schools
- High school:RUSTIN
- Middle school:STETSON
- Elementary school:SARAH W. STARKWEATHER
Utilities
- Water:Public
- Sewer:Public Sewer
Finances and disclosures
- Price:$510,000
- Price per sq. ft.:$438.14
- Tax amount:$3,708 (2025)
New listings near 5 Yorktown Ave
- Coming Soon
 $349,900Coming Soon2 beds 2 baths
$349,900Coming Soon2 beds 2 baths521 Astor Sq #45, WEST CHESTER, PA 19380
MLS# PACT2114786Listed by: RE/MAX PREFERRED - MALVERN - Open Sat, 1 to 3pmNew
 $685,000Active3 beds 2 baths1,367 sq. ft.
$685,000Active3 beds 2 baths1,367 sq. ft.208 Cheyney Dr, WEST CHESTER, PA 19382
MLS# PACT2115034Listed by: KELLER WILLIAMS REAL ESTATE -EXTON - Coming Soon
 $624,900Coming Soon4 beds 2 baths
$624,900Coming Soon4 beds 2 baths221 Ellis Ln, WEST CHESTER, PA 19380
MLS# PACT2115098Listed by: BHHS FOX & ROACH WAYNE-DEVON - New
 $550,000Active2 beds 2 baths1,952 sq. ft.
$550,000Active2 beds 2 baths1,952 sq. ft.458 Eaton Way #458, WEST CHESTER, PA 19380
MLS# PACT2114530Listed by: ENGEL & VOLKERS - Coming Soon
 $1,049,900Coming Soon4 beds 4 baths
$1,049,900Coming Soon4 beds 4 baths1208 Culbertson Cir, WEST CHESTER, PA 19380
MLS# PACT2114898Listed by: KELLER WILLIAMS REAL ESTATE -EXTON - Coming Soon
 $825,000Coming Soon4 beds 3 baths
$825,000Coming Soon4 beds 3 baths804 Plumtry Dr, WEST CHESTER, PA 19382
MLS# PACT2114826Listed by: COLDWELL BANKER REALTY  $414,000Pending2 beds 2 baths1,332 sq. ft.
$414,000Pending2 beds 2 baths1,332 sq. ft.338 Devon Way, WEST CHESTER, PA 19380
MLS# PACT2114944Listed by: COMPASS RE $460,000Pending3 beds 3 baths1,833 sq. ft.
$460,000Pending3 beds 3 baths1,833 sq. ft.377 Lynetree Dr #5-a, WEST CHESTER, PA 19380
MLS# PACT2114862Listed by: EXP REALTY, LLC $285,000Active2 beds 2 baths1,046 sq. ft.
$285,000Active2 beds 2 baths1,046 sq. ft.1518 Manley Rd #b-11, WEST CHESTER, PA 19382
MLS# PACT2114912Listed by: BHHS FOX & ROACH-MEDIA $350,000Pending4 beds 1 baths1,416 sq. ft.
$350,000Pending4 beds 1 baths1,416 sq. ft.308 E Miner St, WEST CHESTER, PA 19382
MLS# PACT2114948Listed by: KW EMPOWER
