52 Juliet Ln, West Chester, PA 19382
Local realty services provided by:Better Homes and Gardens Real Estate Maturo
Listed by: angela christine beers
Office: keller williams real estate - west chester
MLS#:PACT2112678
Source:BRIGHTMLS
Price summary
- Price:$669,000
- Price per sq. ft.:$325.71
- Monthly HOA dues:$259.33
About this home
New outstanding price and excellent value for a home built in 2024! Brand new, barely lived in with $25,000 in custom and stylish upgrades! Come discover Sutton Grand at Willistown Point - this modern 3-bedroom, 2.5-bath newly constructed townhome offers just over 2000sq ft of beautifully designed living space in one West Chester's most sought after communities. Enjoy an open-concept layout perfect for entertaining and everyday living. The chef's kitchen with granite countertops, stainless steel appliances, sleek modern cabinetry and large island is the center piece of this sun-lit space! The warm, sun filled great room with luxury vinyl plank floors offers easy access to the back patio where you can soak in the sun and enjoy a beautiful wooded view. Upstairs it's all about the details with Heringbone tile floors in the main bath and laundry room. Enjoy a spacious primary suite with walk-in-closet, custom vanity and walk-in shower. Two additional bedrooms offer ample closet space and designer finishes throughout. This thoughtful home offers low-maintenance living in a walkable, scenic community. Nestled in the prestigious Willistown Township, minutes from downtown West Chester, major routes, and award winning schools!
Contact an agent
Home facts
- Year built:2024
- Listing ID #:PACT2112678
- Added:49 day(s) ago
- Updated:December 18, 2025 at 02:45 PM
Rooms and interior
- Bedrooms:3
- Total bathrooms:3
- Full bathrooms:2
- Half bathrooms:1
- Living area:2,054 sq. ft.
Heating and cooling
- Cooling:Central A/C
- Heating:Forced Air, Natural Gas
Structure and exterior
- Roof:Composite
- Year built:2024
- Building area:2,054 sq. ft.
- Lot area:0.03 Acres
Schools
- High school:GREAT VALLEY
- Middle school:GREAT VALLEY
- Elementary school:SUGARTOWN
Utilities
- Water:Public
- Sewer:Public Sewer
Finances and disclosures
- Price:$669,000
- Price per sq. ft.:$325.71
- Tax amount:$9,585 (2025)
New listings near 52 Juliet Ln
- Coming Soon
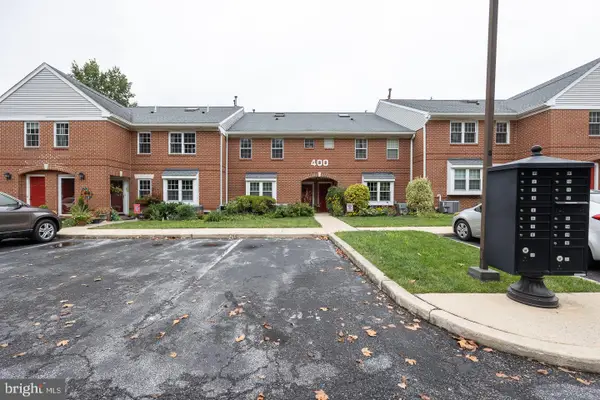 $370,000Coming Soon2 beds 2 baths
$370,000Coming Soon2 beds 2 baths750 E Marshall St #402, WEST CHESTER, PA 19380
MLS# PACT2114798Listed by: REAL OF PENNSYLVANIA - New
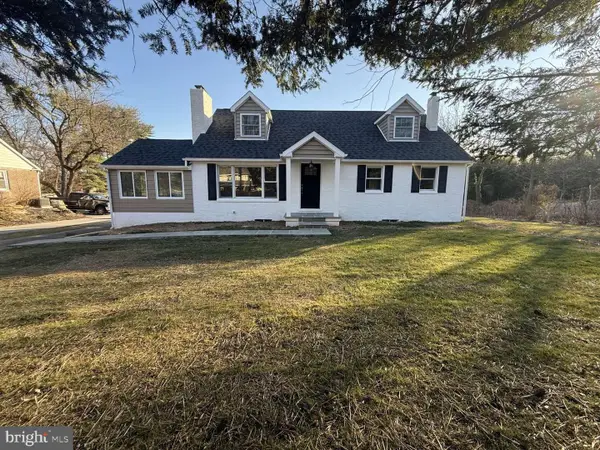 $720,000Active5 beds 2 baths2,350 sq. ft.
$720,000Active5 beds 2 baths2,350 sq. ft.546 W Boot Rd, WEST CHESTER, PA 19380
MLS# PACT2114856Listed by: HOMEZU BY SIMPLE CHOICE - New
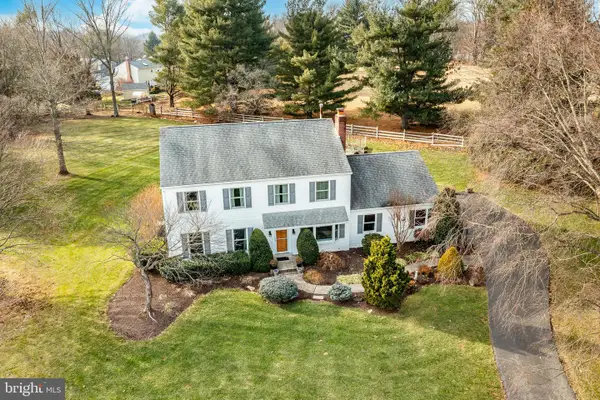 $839,900Active4 beds 3 baths2,908 sq. ft.
$839,900Active4 beds 3 baths2,908 sq. ft.827 Plumtry Dr, WEST CHESTER, PA 19382
MLS# PACT2114820Listed by: BHHS FOX & ROACH-WEST CHESTER - Open Sat, 9 to 11amNew
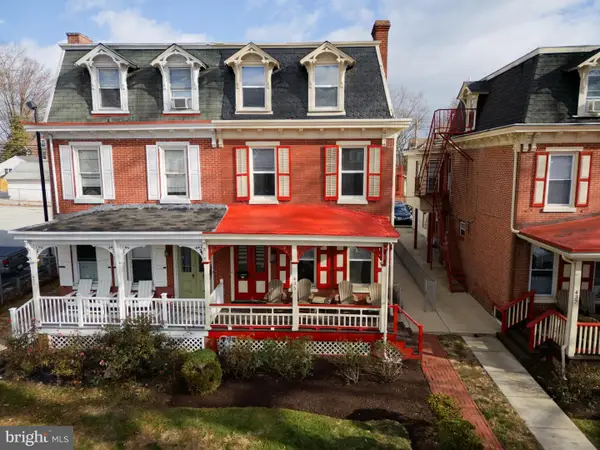 $499,999Active5 beds 2 baths2,429 sq. ft.
$499,999Active5 beds 2 baths2,429 sq. ft.435 S High St, WEST CHESTER, PA 19382
MLS# PACT2114718Listed by: KW GREATER WEST CHESTER - New
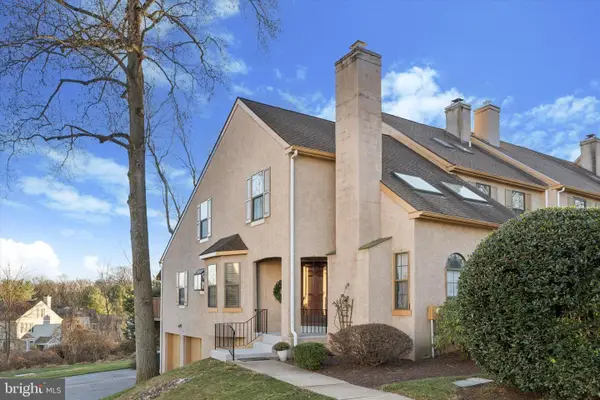 $485,000Active3 beds 2 baths2,241 sq. ft.
$485,000Active3 beds 2 baths2,241 sq. ft.2701 Stoneham Dr #2701b, WEST CHESTER, PA 19382
MLS# PACT2114752Listed by: LONG & FOSTER REAL ESTATE, INC. - New
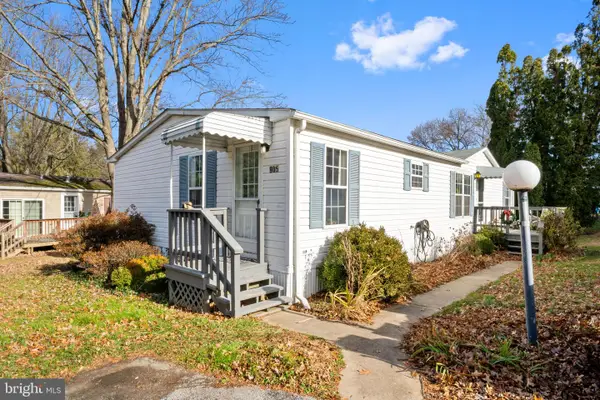 $119,900Active3 beds 2 baths1,404 sq. ft.
$119,900Active3 beds 2 baths1,404 sq. ft.905 Baldwin Dr, WEST CHESTER, PA 19380
MLS# PACT2114732Listed by: KW GREATER WEST CHESTER - New
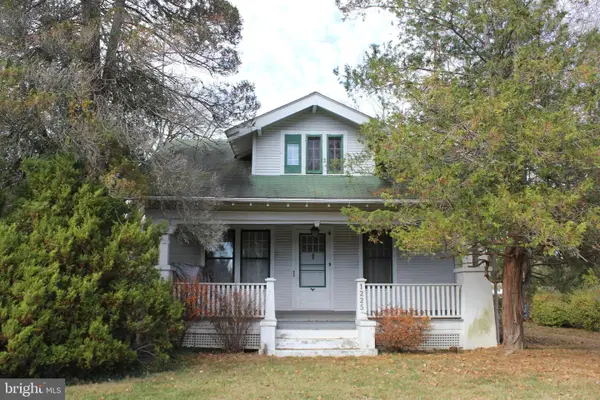 $395,000Active4 beds 1 baths1,340 sq. ft.
$395,000Active4 beds 1 baths1,340 sq. ft.1225 Paoli Pike, WEST CHESTER, PA 19380
MLS# PACT2112832Listed by: RE/MAX MAIN LINE-WEST CHESTER - New
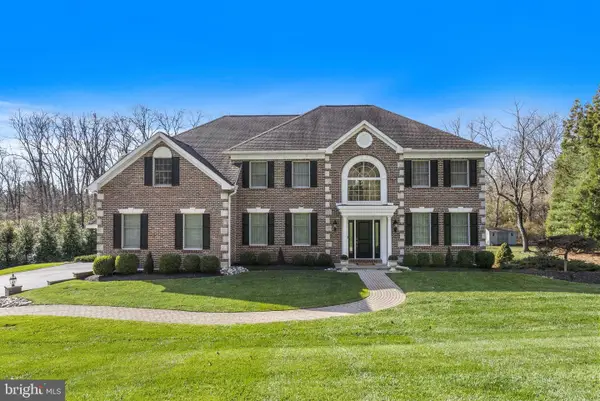 $1,200,000Active5 beds 4 baths5,512 sq. ft.
$1,200,000Active5 beds 4 baths5,512 sq. ft.361 Quail Run Ln, WEST CHESTER, PA 19382
MLS# PACT2114374Listed by: RE/MAX TOWN & COUNTRY - New
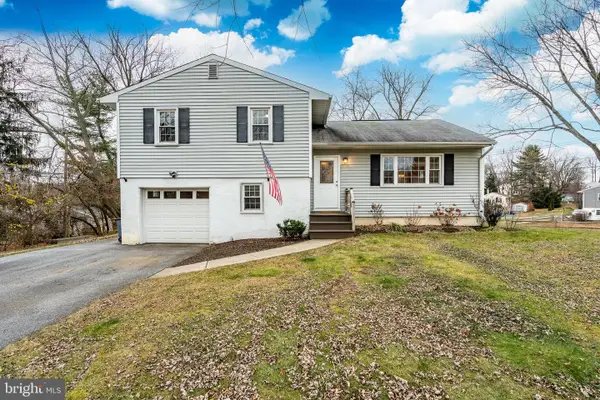 $550,000Active3 beds 2 baths1,316 sq. ft.
$550,000Active3 beds 2 baths1,316 sq. ft.1324 Oakwood Ave, WEST CHESTER, PA 19380
MLS# PACT2114520Listed by: BHHS FOX & ROACH-WEST CHESTER 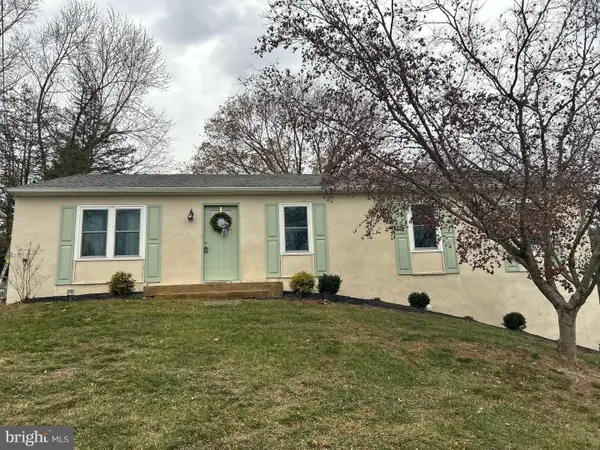 $495,000Pending4 beds 2 baths1,664 sq. ft.
$495,000Pending4 beds 2 baths1,664 sq. ft.479 Douglas Dr, WEST CHESTER, PA 19380
MLS# PACT2114548Listed by: BHHS FOX & ROACH-CHADDS FORD
