521 Valley Dr #521, West Chester, PA 19382
Local realty services provided by:Better Homes and Gardens Real Estate GSA Realty
521 Valley Dr #521,West Chester, PA 19382
$229,000
- 2 Beds
- 1 Baths
- 802 sq. ft.
- Condominium
- Pending
Listed by: brooke didomenico
Office: nexthome synergy
MLS#:PACT2111462
Source:BRIGHTMLS
Price summary
- Price:$229,000
- Price per sq. ft.:$285.54
About this home
Welcome to maintenance-free living in the desirable Goshen Valley community! This beautifully updated top-floor unit offers privacy, peaceful views, and the added bonus of no neighbors above you. Step inside to find fresh paint and brand-new flooring throughout, creating a clean and modern feel. The spacious living room is filled with natural light and opens to a private patio—perfect for relaxing or entertaining. The kitchen features attractive wood cabinetry and seamlessly connects to the dining area for easy living. The unit boasts two generously sized bedrooms, including a primary suite with dual closets for ample storage. The hall bathroom has been fully renovated with a new vanity, toilet, showerhead, flooring, and a refinished tub. Plus, enjoy the convenience of in-unit laundry with hookups located right in the bathroom. Additional updates include a brand-new heater (July 2025), as well as a new roof being installed week of October 20th, ensuring comfort and efficiency for years to come. Goshen Valley is a pet-friendly community offering a range of amenities, including a swimming pool, tennis courts, playground, and a scenic pond. Located in the award-winning West Chester Area School District and just minutes from vibrant West Chester Borough
Contact an agent
Home facts
- Year built:1973
- Listing ID #:PACT2111462
- Added:60 day(s) ago
- Updated:December 13, 2025 at 08:43 AM
Rooms and interior
- Bedrooms:2
- Total bathrooms:1
- Full bathrooms:1
- Living area:802 sq. ft.
Heating and cooling
- Cooling:Central A/C
- Heating:Electric, Heat Pump(s)
Structure and exterior
- Year built:1973
- Building area:802 sq. ft.
Utilities
- Water:Public
- Sewer:Public Sewer
Finances and disclosures
- Price:$229,000
- Price per sq. ft.:$285.54
- Tax amount:$1,298 (2025)
New listings near 521 Valley Dr #521
- New
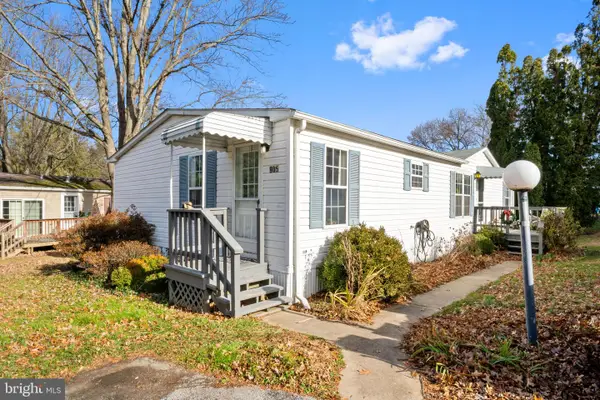 $119,900Active3 beds 2 baths1,404 sq. ft.
$119,900Active3 beds 2 baths1,404 sq. ft.905 Baldwin Dr, WEST CHESTER, PA 19380
MLS# PACT2114732Listed by: KW GREATER WEST CHESTER - New
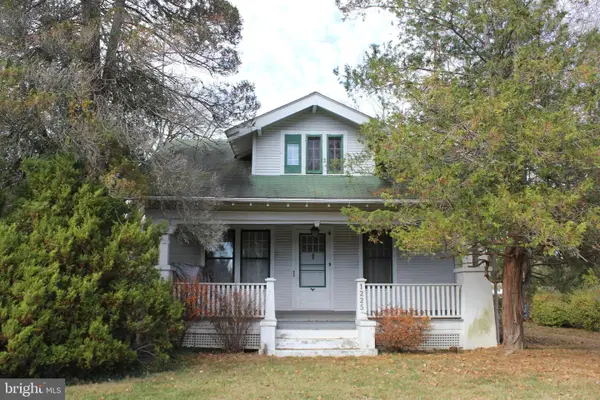 $395,000Active4 beds 1 baths1,340 sq. ft.
$395,000Active4 beds 1 baths1,340 sq. ft.1225 Paoli Pike, WEST CHESTER, PA 19380
MLS# PACT2112832Listed by: RE/MAX MAIN LINE-WEST CHESTER - Coming Soon
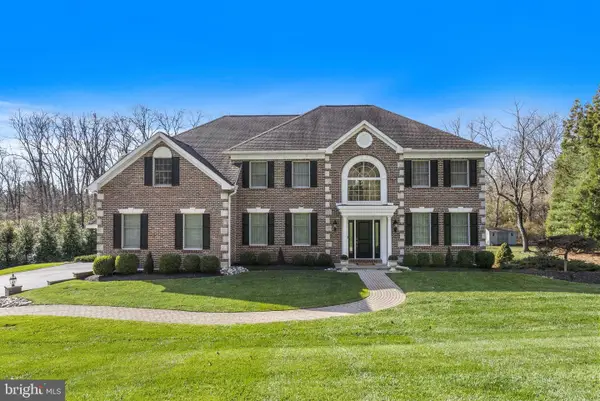 $1,200,000Coming Soon5 beds 4 baths
$1,200,000Coming Soon5 beds 4 baths361 Quail Run Ln, WEST CHESTER, PA 19382
MLS# PACT2114374Listed by: RE/MAX TOWN & COUNTRY - Open Sat, 12 to 2pmNew
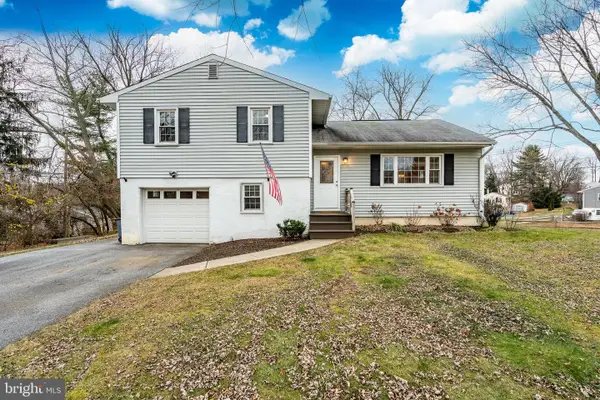 $550,000Active3 beds 2 baths1,316 sq. ft.
$550,000Active3 beds 2 baths1,316 sq. ft.1324 Oakwood Ave, WEST CHESTER, PA 19380
MLS# PACT2114520Listed by: BHHS FOX & ROACH-WEST CHESTER - Open Sat, 11am to 1pmNew
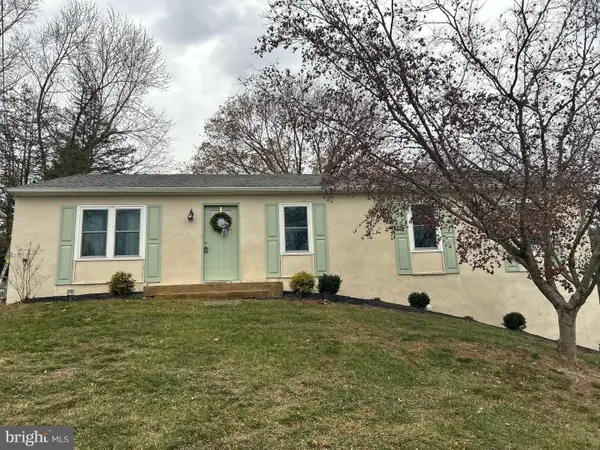 $495,000Active4 beds 2 baths1,664 sq. ft.
$495,000Active4 beds 2 baths1,664 sq. ft.479 Douglas Dr, WEST CHESTER, PA 19380
MLS# PACT2114548Listed by: BHHS FOX & ROACH-CHADDS FORD - Open Sat, 1 to 3pm
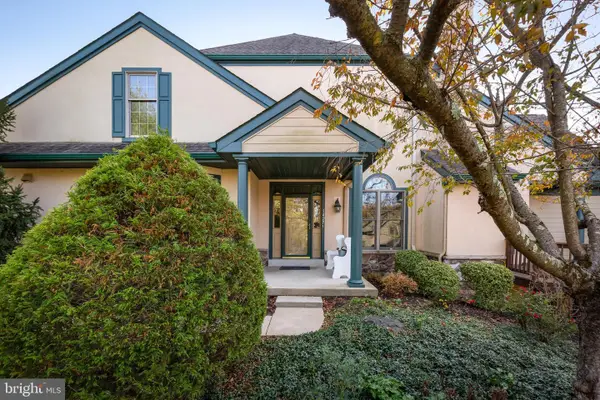 $780,000Pending3 beds 3 baths2,266 sq. ft.
$780,000Pending3 beds 3 baths2,266 sq. ft.1427 Springton Ln, WEST CHESTER, PA 19380
MLS# PACT2114412Listed by: BHHS FOX & ROACH-ROSEMONT - New
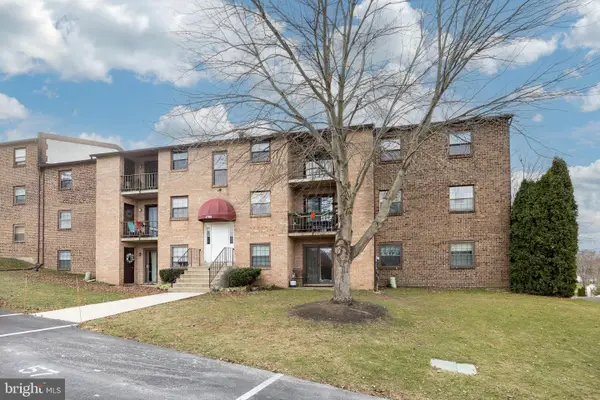 $243,000Active2 beds 1 baths900 sq. ft.
$243,000Active2 beds 1 baths900 sq. ft.1717 Valley Dr, WEST CHESTER, PA 19382
MLS# PACT2114498Listed by: KELLER WILLIAMS REAL ESTATE -EXTON - Open Sat, 2 to 4pmNew
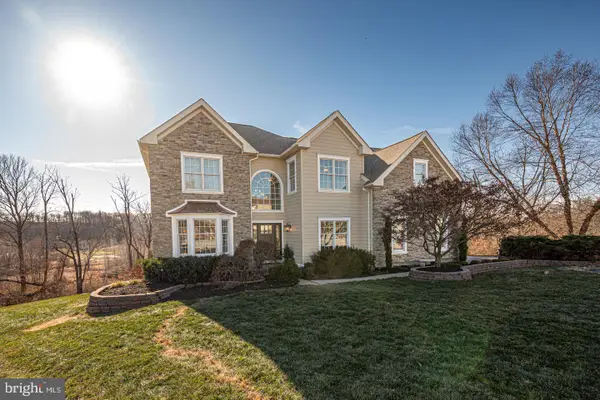 $900,000Active4 beds 4 baths3,466 sq. ft.
$900,000Active4 beds 4 baths3,466 sq. ft.1637 Tuckaway Trl, WEST CHESTER, PA 19380
MLS# PACT2114508Listed by: LONG & FOSTER REAL ESTATE, INC. - New
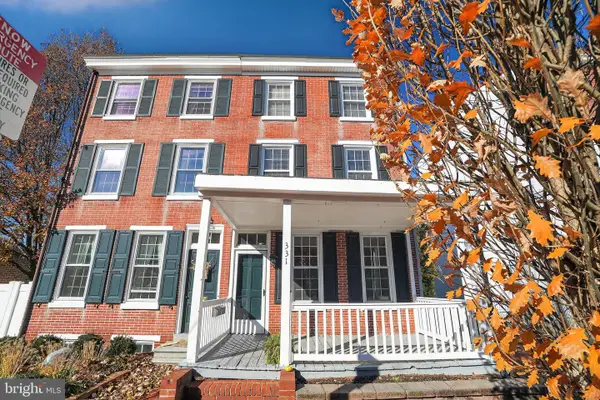 $650,000Active3 beds -- baths2,005 sq. ft.
$650,000Active3 beds -- baths2,005 sq. ft.331 W Gay St, WEST CHESTER, PA 19380
MLS# PACT2114332Listed by: COLDWELL BANKER REALTY - Coming Soon
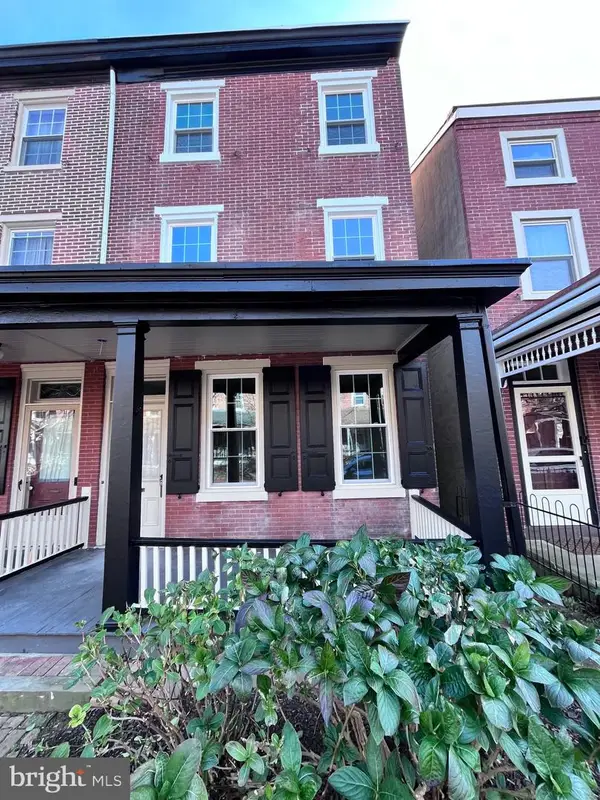 $889,000Coming Soon4 beds 3 baths
$889,000Coming Soon4 beds 3 baths222 W Barnard St, WEST CHESTER, PA 19382
MLS# PACT2114366Listed by: COMPASS PENNSYLVANIA, LLC
