530 Deer Pointe Rd, WEST CHESTER, PA 19382
Local realty services provided by:Better Homes and Gardens Real Estate Reserve
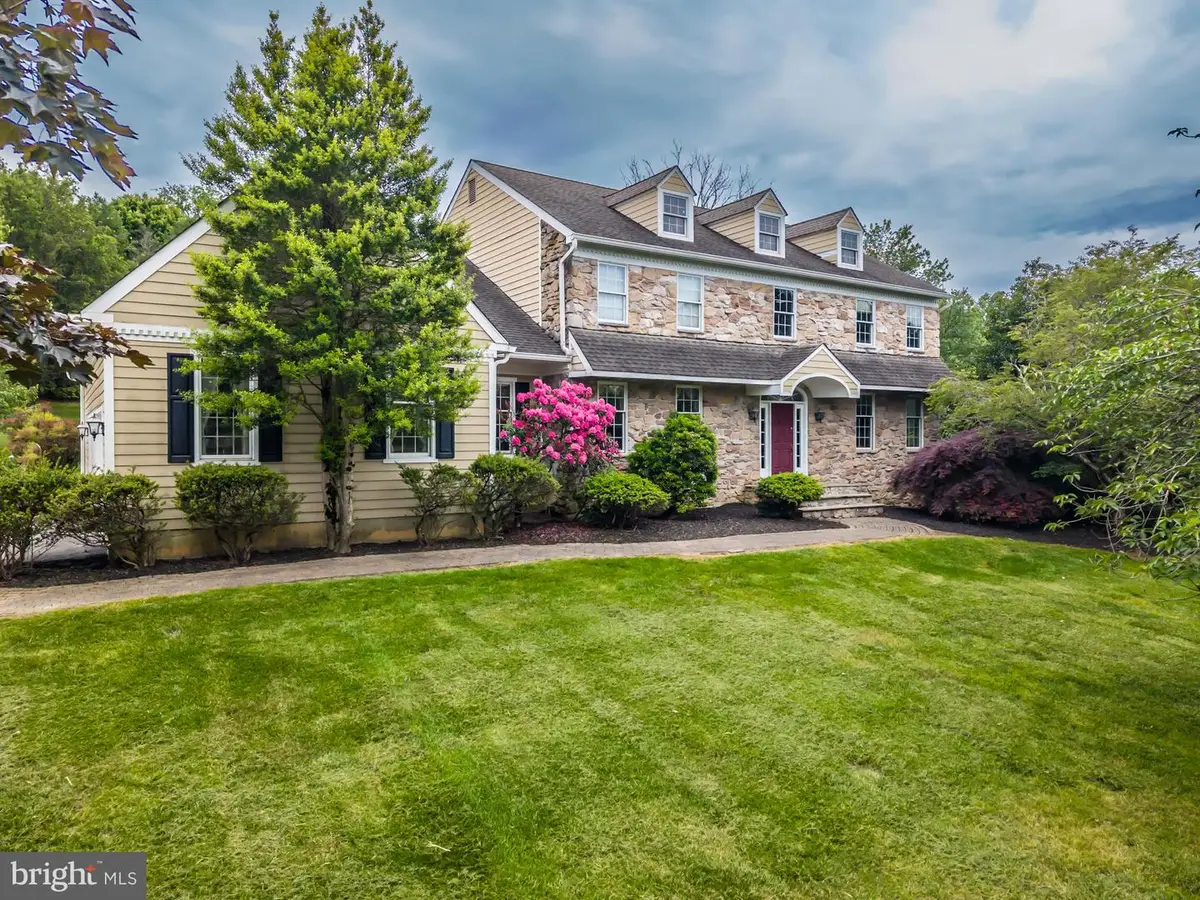
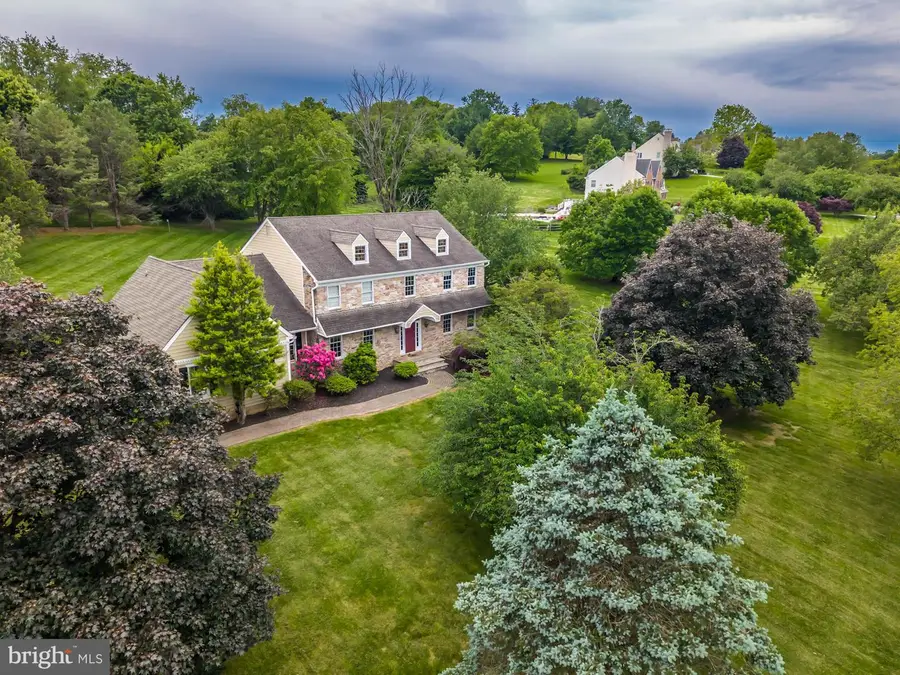
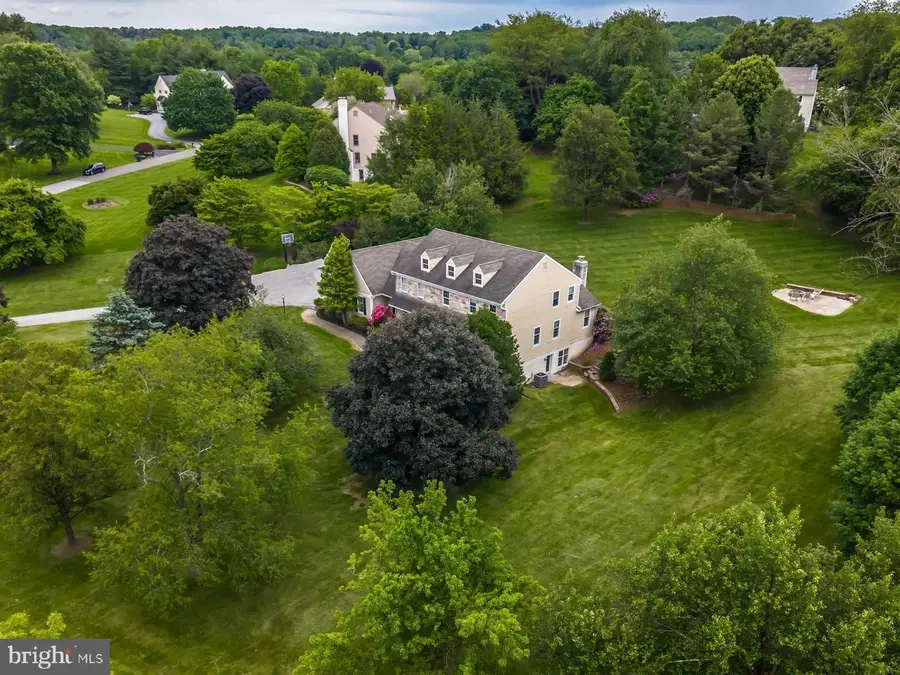
530 Deer Pointe Rd,WEST CHESTER, PA 19382
$1,100,000
- 4 Beds
- 4 Baths
- 4,452 sq. ft.
- Single family
- Pending
Listed by:patricia anne dunn
Office:exp realty, llc.
MLS#:PACT2099804
Source:BRIGHTMLS
Price summary
- Price:$1,100,000
- Price per sq. ft.:$247.08
About this home
Rare Opportunity in the Coveted Deer Pointe Community!
Welcome to 530 Deer Pointe Road, a stunning classic Chester County Farmhouse which is nestled in the picturesque and highly sought-after Deer Pointe Community of Thornbury Township, West Chester, PA. Rarely do homes become available in this exclusive enclave, making this a unique opportunity to own a home in such a spectacular neighborhood served by the award-winning West Chester Area School District.
Set on a beautifully landscaped 1.8-acre lot, this expansive home offers spacious living with breathtaking views, mature foliage, and an abundance of outdoor amenities including a stone patio with firepit, deck and scenic backdrops that change with the seasons.
Main Level Highlights:
Grand two-story foyer with an elegant and inviting entrance
Formal living and dining rooms perfect for entertaining
Custom kitchen with spacious eat-in area and quality finishes
Expansive family room featuring a stunning brick fireplace with deck access
Private home office, full bathroom, and generous mud/laundry room
Two and half car garage with 5 additional parking spaces
Second Floor Features:
Oversized primary suite with a separate sitting area, walk-in closet, and en-suite bath featuring a jacuzzi tub, shower, and double vanity
Three additional spacious bedrooms and a well-appointed full bath
Finished Walk-Out Lower Level:
Enormous space ideal for a game room, gym, great room, or in-law/guest suite
Includes a 5th bedroom, half bath, and ample storage
With classic architectural details, thoughtful updates and an unbeatable location, this home is perfect for those looking to combine comfort, privacy, and top-tier schooling in one of the most desirable areas of West Chester.
Don’t miss your chance to own a piece of Deer Pointe elegance—schedule your private tour today!
Contact an agent
Home facts
- Year built:1993
- Listing Id #:PACT2099804
- Added:77 day(s) ago
- Updated:August 13, 2025 at 07:30 AM
Rooms and interior
- Bedrooms:4
- Total bathrooms:4
- Full bathrooms:3
- Half bathrooms:1
- Living area:4,452 sq. ft.
Heating and cooling
- Cooling:Central A/C
- Heating:Electric, Heat Pump(s)
Structure and exterior
- Year built:1993
- Building area:4,452 sq. ft.
- Lot area:1.8 Acres
Utilities
- Water:Public
- Sewer:On Site Septic
Finances and disclosures
- Price:$1,100,000
- Price per sq. ft.:$247.08
- Tax amount:$12,420 (2024)
New listings near 530 Deer Pointe Rd
- New
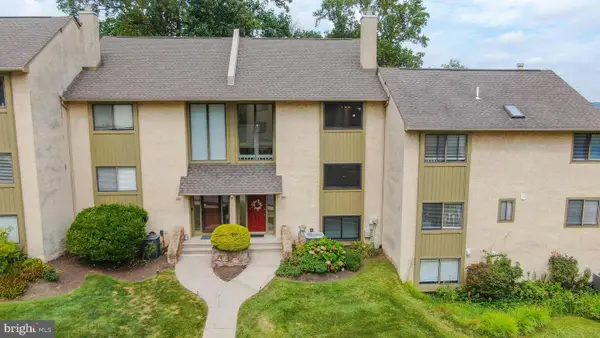 $420,000Active3 beds 3 baths2,228 sq. ft.
$420,000Active3 beds 3 baths2,228 sq. ft.392 Lynetree Dr, WEST CHESTER, PA 19380
MLS# PACT2106072Listed by: KELLER WILLIAMS REAL ESTATE - WEST CHESTER - Open Fri, 5 to 6pmNew
 $1,250,000Active5 beds 5 baths4,431 sq. ft.
$1,250,000Active5 beds 5 baths4,431 sq. ft.45 Sawmill Ct #17, WEST CHESTER, PA 19382
MLS# PACT2106286Listed by: KELLER WILLIAMS MAIN LINE - Coming Soon
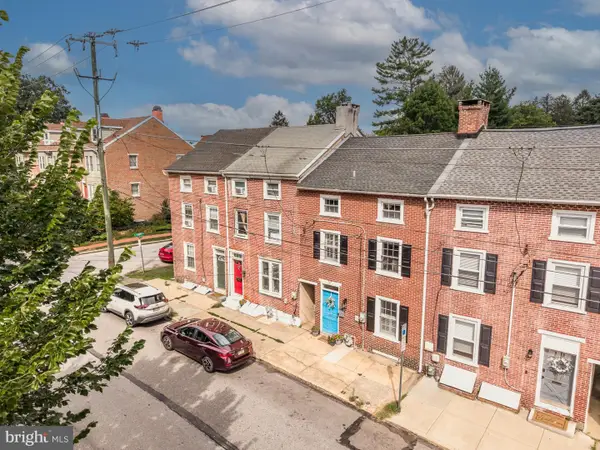 $600,000Coming Soon3 beds 2 baths
$600,000Coming Soon3 beds 2 baths227 E Chestnut St, WEST CHESTER, PA 19380
MLS# PACT2106150Listed by: KELLER WILLIAMS REAL ESTATE - WEST CHESTER - Coming Soon
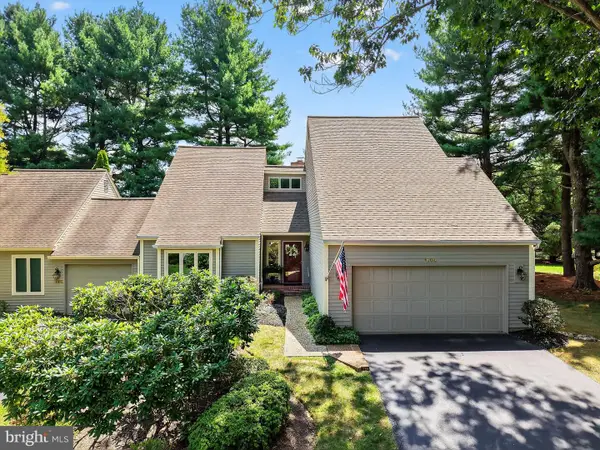 $475,000Coming Soon2 beds 2 baths
$475,000Coming Soon2 beds 2 baths1104 Mews Ln #59, WEST CHESTER, PA 19382
MLS# PACT2106190Listed by: KW GREATER WEST CHESTER - Open Sat, 1 to 3pmNew
 $489,000Active3 beds 3 baths1,520 sq. ft.
$489,000Active3 beds 3 baths1,520 sq. ft.1203 Morstein Rd, WEST CHESTER, PA 19380
MLS# PACT2106132Listed by: BHHS FOX & ROACH WAYNE-DEVON - Coming Soon
 $1,049,000Coming Soon4 beds 4 baths
$1,049,000Coming Soon4 beds 4 baths523 Radek Ct, WEST CHESTER, PA 19382
MLS# PACT2106164Listed by: COMPASS - Coming Soon
 $1,250,000Coming Soon5 beds 5 baths
$1,250,000Coming Soon5 beds 5 baths168 Pratt Ln, WEST CHESTER, PA 19382
MLS# PACT2106020Listed by: KELLER WILLIAMS REAL ESTATE - WEST CHESTER - Coming Soon
 $120,000Coming Soon3 beds 2 baths
$120,000Coming Soon3 beds 2 baths1052 Appleville Rd, WEST CHESTER, PA 19380
MLS# PACT2106140Listed by: CG REALTY, LLC - Coming Soon
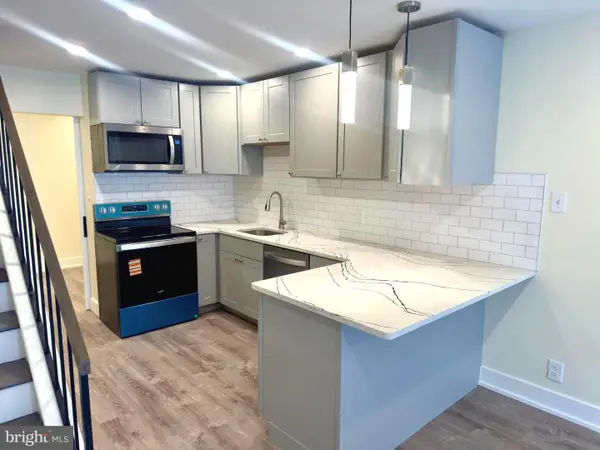 $239,999Coming Soon1 beds 1 baths
$239,999Coming Soon1 beds 1 baths567 Summit House, WEST CHESTER, PA 19382
MLS# PACT2105960Listed by: UNITED REAL ESTATE - Coming Soon
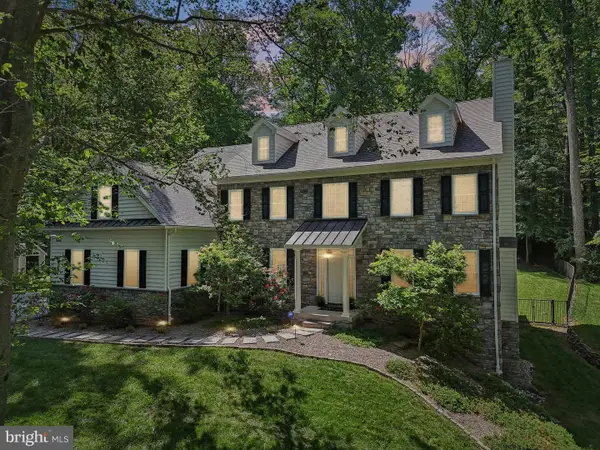 $1,575,000Coming Soon4 beds 5 baths
$1,575,000Coming Soon4 beds 5 baths1640 Manley Rd, WEST CHESTER, PA 19380
MLS# PACT2106090Listed by: LPT REALTY, LLC
