573 Summit House, West Chester, PA 19382
Local realty services provided by:Better Homes and Gardens Real Estate Maturo
Listed by: john l crossan
Office: bhhs fox & roach-greenville
MLS#:PACT2111784
Source:BRIGHTMLS
Price summary
- Price:$215,000
- Price per sq. ft.:$220.74
About this home
Welcome to this beautifully updated townhome in Summit House! The freshly painted home features luxury vinyl plank flooring throughout both levels, a new HVAC (2023) and water heater (2020). The updated kitchen is enhanced with a new stove, refinished cabinets and a breakfast bar opening into the living room. A dedicated office space with built-in bookcases finishes the first floor. Upstairs the spacious, bright bedroom with a walk-in closet leads to a private balcony. The tastefully renovated bathroom features a walk-in shower, and the laundry has been updated with external venting. You’ll love relaxing in your front garden and taking advantage of the many community amenities including a swimming pool, tennis courts, playground and clubhouse. This home is conveniently located within Summit House for quick, easy access and has ample parking. Located within the excellent West Chester Area School district and close to shops, restaurants and all that West Chester has to offer. Welcome home!
Contact an agent
Home facts
- Year built:1974
- Listing ID #:PACT2111784
- Added:114 day(s) ago
- Updated:February 12, 2026 at 06:35 AM
Rooms and interior
- Bedrooms:1
- Total bathrooms:1
- Full bathrooms:1
- Living area:974 sq. ft.
Heating and cooling
- Cooling:Central A/C
- Heating:Electric, Heat Pump(s)
Structure and exterior
- Year built:1974
- Building area:974 sq. ft.
Schools
- High school:RUSTIN
- Middle school:STETSON
- Elementary school:PENN WOOD
Utilities
- Water:Public
- Sewer:Public Sewer
Finances and disclosures
- Price:$215,000
- Price per sq. ft.:$220.74
- Tax amount:$1,764 (2025)
New listings near 573 Summit House
- Coming Soon
 $365,000Coming Soon3 beds 2 baths
$365,000Coming Soon3 beds 2 baths230 Smallwood Ct, WEST CHESTER, PA 19380
MLS# PACT2117274Listed by: RE/MAX PREFERRED - NEWTOWN SQUARE - Coming SoonOpen Sat, 12 to 2pm
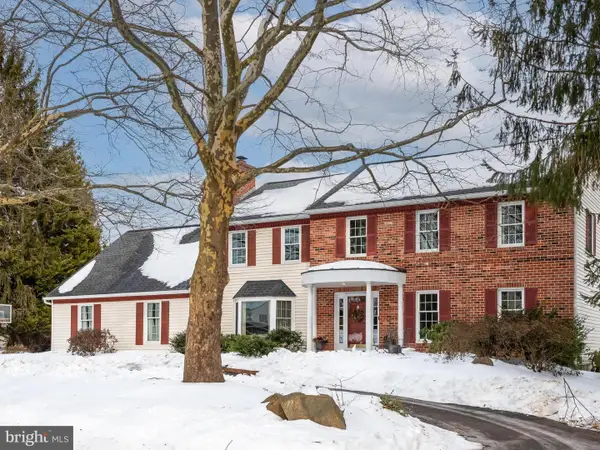 $997,000Coming Soon4 beds 4 baths
$997,000Coming Soon4 beds 4 baths1628 Herron Ln, WEST CHESTER, PA 19380
MLS# PACT2117334Listed by: RE/MAX MAIN LINE-WEST CHESTER - Coming Soon
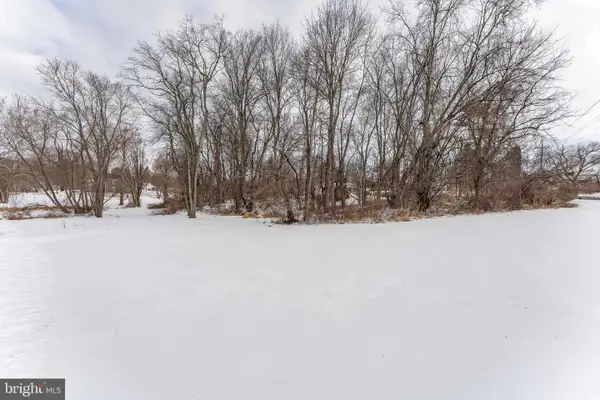 $400,000Coming Soon-- Acres
$400,000Coming Soon-- Acres1438 Williamsburg Dr, WEST CHESTER, PA 19382
MLS# PACT2116178Listed by: RE/MAX MAIN LINE-WEST CHESTER - Coming Soon
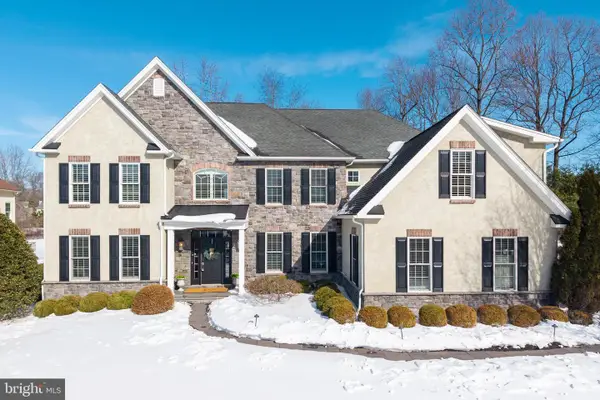 $1,499,000Coming Soon6 beds 6 baths
$1,499,000Coming Soon6 beds 6 baths1809 Cold Springs Dr, WEST CHESTER, PA 19382
MLS# PACT2115504Listed by: KW GREATER WEST CHESTER - Open Fri, 12 to 3pmNew
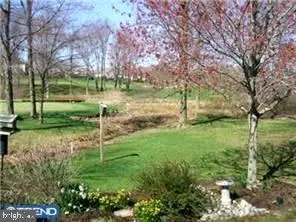 $599,000Active4 beds 2 baths1,952 sq. ft.
$599,000Active4 beds 2 baths1,952 sq. ft.975 Kennett Way #975, WEST CHESTER, PA 19380
MLS# PACT2117154Listed by: COMPASS RE - Open Sat, 1 to 3pmNew
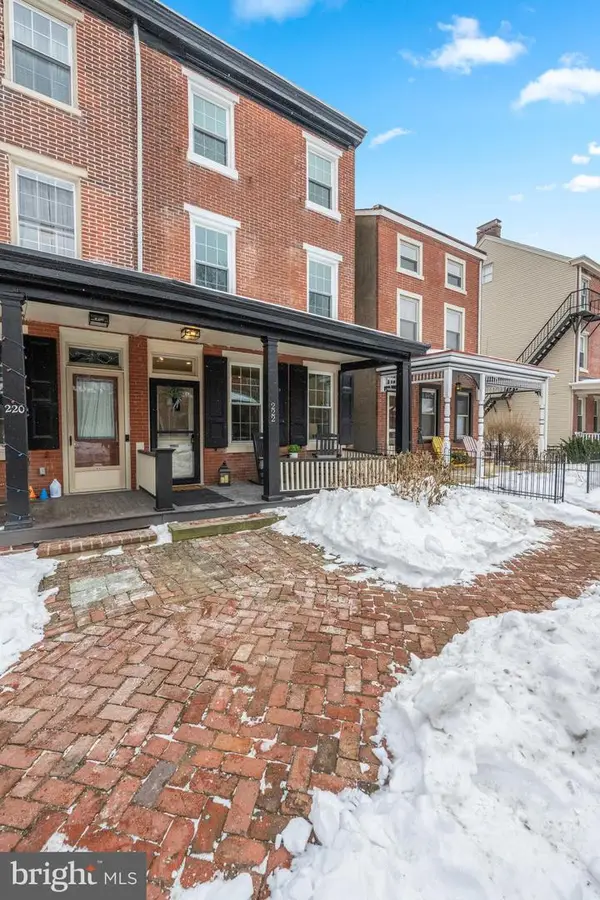 $879,900Active4 beds 3 baths1,780 sq. ft.
$879,900Active4 beds 3 baths1,780 sq. ft.222 W Barnard St, WEST CHESTER, PA 19382
MLS# PACT2117266Listed by: COMPASS PENNSYLVANIA, LLC - Coming Soon
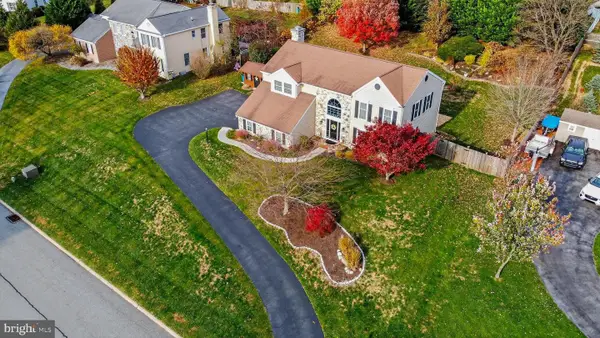 $885,000Coming Soon4 beds 3 baths
$885,000Coming Soon4 beds 3 baths1215 Killington Cir, WEST CHESTER, PA 19380
MLS# PACT2117304Listed by: EXP REALTY, LLC - Coming Soon
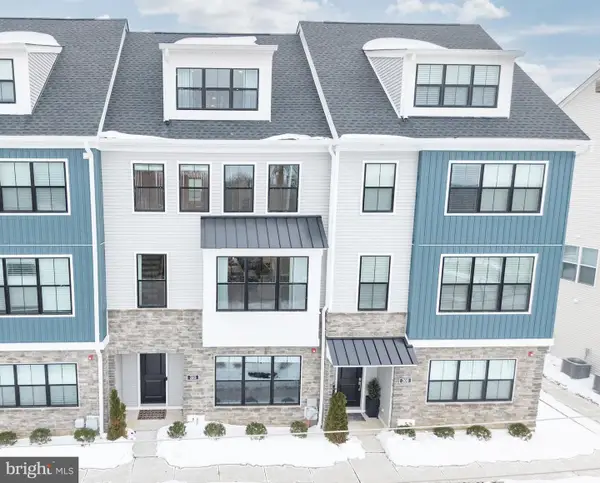 $709,900Coming Soon4 beds 3 baths
$709,900Coming Soon4 beds 3 baths310 Star Tavern Ln, WEST CHESTER, PA 19382
MLS# PACT2117224Listed by: LONG & FOSTER REAL ESTATE, INC. - Coming Soon
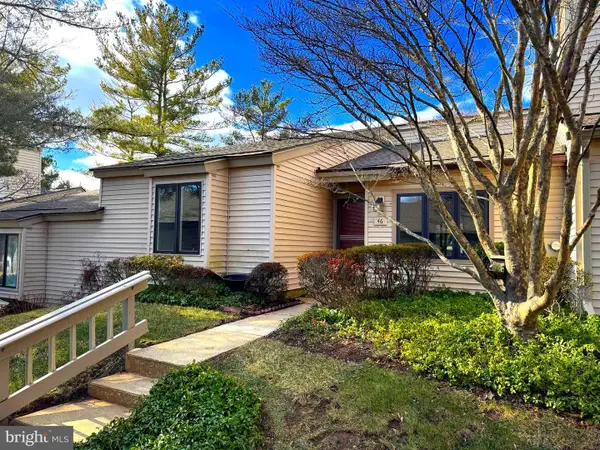 $339,000Coming Soon2 beds 2 baths
$339,000Coming Soon2 beds 2 baths46 Ashton Way, WEST CHESTER, PA 19380
MLS# PACT2117248Listed by: REDFIN CORPORATION - Coming Soon
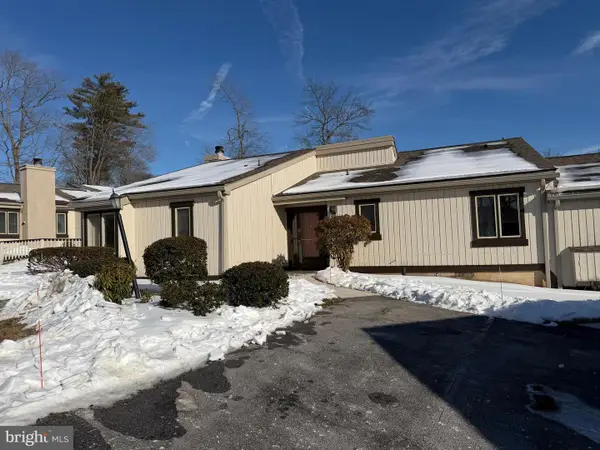 $509,000Coming Soon3 beds 2 baths
$509,000Coming Soon3 beds 2 baths282 Devon Way #282, WEST CHESTER, PA 19380
MLS# PACT2117186Listed by: KW GREATER WEST CHESTER

