626 N Matlack St, WEST CHESTER, PA 19380
Local realty services provided by:Better Homes and Gardens Real Estate Reserve
626 N Matlack St,WEST CHESTER, PA 19380
$2,050,000
- 4 Beds
- 5 Baths
- 3,236 sq. ft.
- Single family
- Active
Listed by:daniel berger
Office:berger real estate client services
MLS#:PACT2109590
Source:BRIGHTMLS
Price summary
- Price:$2,050,000
- Price per sq. ft.:$633.5
About this home
Private 1-Acre Lot in Desirable West Chester Boro – Walk to Restaurants & Shops
This newly renovated ranch-style home offers the perfect blend of luxury and comfort with 3,236 sq. ft. of thoughtfully designed living space. Set on a private 1-acre lot with an in-ground pool, expansive patio, an elevator to the lower level and a 3-car garage, the property provides a rare combination of privacy and convenience within walking distance to the heart of West Chester.
Inside, the home features hard wood flooring, two fireplaces, and abundant natural light. The gourmet kitchen is equipped with high-end Thermador appliances, marble and soap stone countertops and custom cabinetry—ideal for entertaining.
The home includes 4 bedrooms and 5.5 bathrooms (1 full bath in pool house). Additional highlights include a main floor laundry and an expansive finished basement.
Contact an agent
Home facts
- Year built:1975
- Listing ID #:PACT2109590
- Added:1 day(s) ago
- Updated:September 22, 2025 at 12:49 AM
Rooms and interior
- Bedrooms:4
- Total bathrooms:5
- Full bathrooms:4
- Half bathrooms:1
- Living area:3,236 sq. ft.
Heating and cooling
- Cooling:Central A/C
- Heating:Forced Air, Oil
Structure and exterior
- Roof:Shingle
- Year built:1975
- Building area:3,236 sq. ft.
- Lot area:1 Acres
Schools
- High school:HENDERSON
- Middle school:PIERCE
- Elementary school:HILLSDALE
Utilities
- Water:Public
- Sewer:Public Sewer
Finances and disclosures
- Price:$2,050,000
- Price per sq. ft.:$633.5
- Tax amount:$12,690 (2025)
New listings near 626 N Matlack St
- Coming SoonOpen Sun, 1 to 3pm
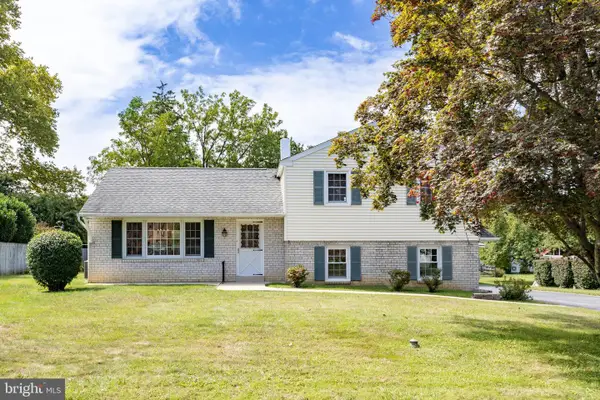 $575,000Coming Soon3 beds 3 baths
$575,000Coming Soon3 beds 3 baths400 Falcon Ln, WEST CHESTER, PA 19382
MLS# PACT2109174Listed by: RE/MAX PROFESSIONAL REALTY - Coming Soon
 $245,000Coming Soon2 beds 1 baths
$245,000Coming Soon2 beds 1 baths650 Summit House #650, WEST CHESTER, PA 19382
MLS# PACT2109830Listed by: KW GREATER WEST CHESTER - Coming Soon
 $650,000Coming Soon4 beds 3 baths
$650,000Coming Soon4 beds 3 baths713 Cynthia Ln, WEST CHESTER, PA 19380
MLS# PACT2105714Listed by: KW GREATER WEST CHESTER - New
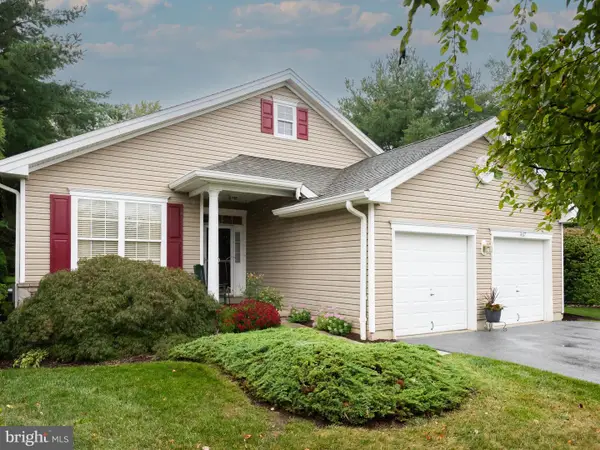 $690,000Active2 beds 2 baths1,628 sq. ft.
$690,000Active2 beds 2 baths1,628 sq. ft.1467 Quaker Rdg #1467, WEST CHESTER, PA 19380
MLS# PACT2109956Listed by: RE/MAX MAIN LINE - MALVERN - New
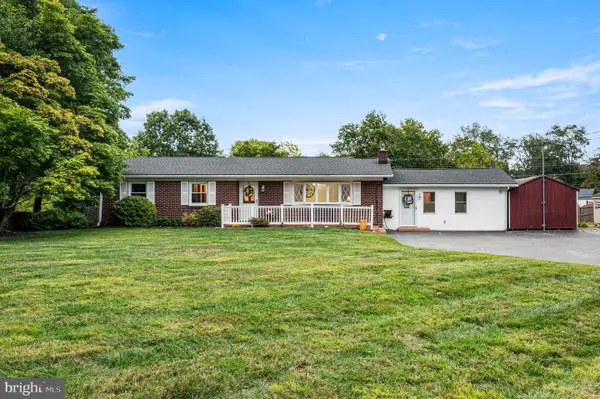 $695,000Active4 beds 4 baths2,237 sq. ft.
$695,000Active4 beds 4 baths2,237 sq. ft.734 Denton Hollow Rd, WEST CHESTER, PA 19382
MLS# PACT2107786Listed by: EXP REALTY, LLC - Coming SoonOpen Sat, 2 to 4pm
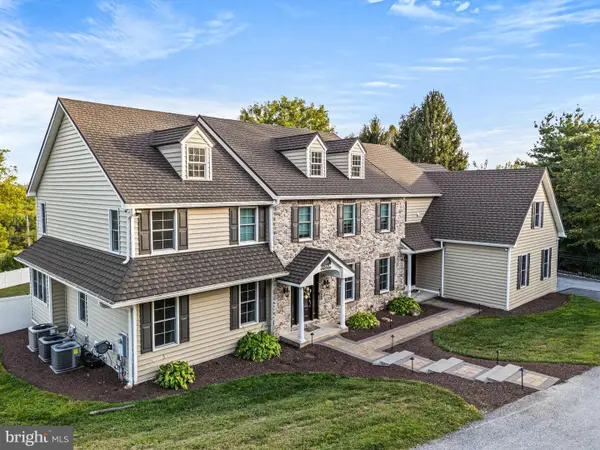 $1,600,000Coming Soon5 beds 6 baths
$1,600,000Coming Soon5 beds 6 baths556 Cann Rd, WEST CHESTER, PA 19382
MLS# PACT2109688Listed by: KELLER WILLIAMS REAL ESTATE-HORSHAM - New
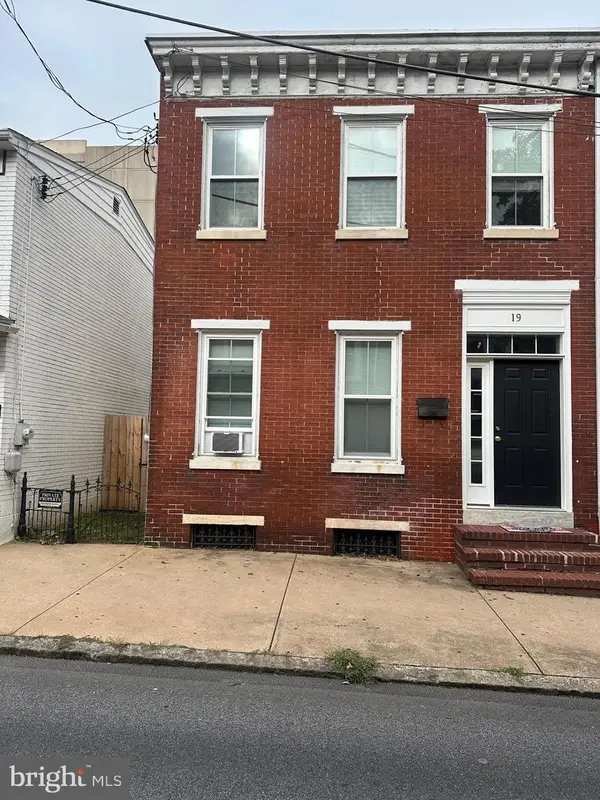 $599,900Active4 beds -- baths1,712 sq. ft.
$599,900Active4 beds -- baths1,712 sq. ft.19 S New St, WEST CHESTER, PA 19382
MLS# PACT2109944Listed by: BHHS FOX & ROACH-WEST CHESTER - New
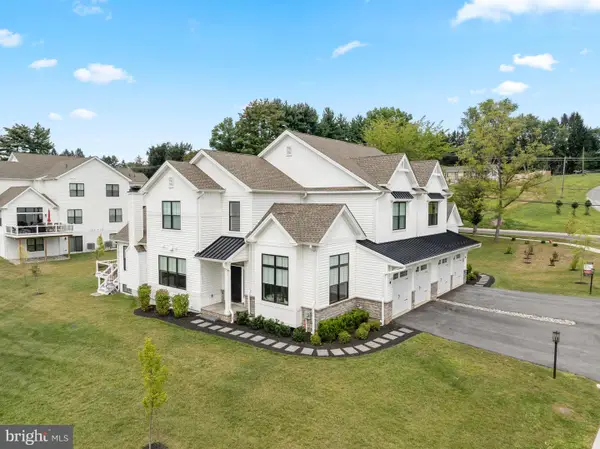 $1,250,000Active5 beds 5 baths4,431 sq. ft.
$1,250,000Active5 beds 5 baths4,431 sq. ft.45 Sawmill Ct, WEST CHESTER, PA 19382
MLS# PACT2109768Listed by: COMPASS PENNSYLVANIA, LLC - New
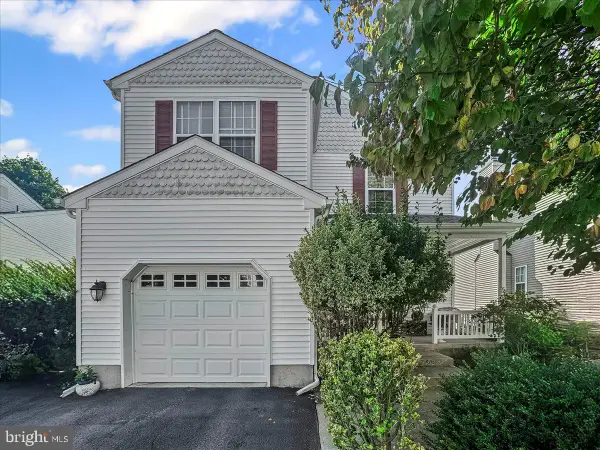 $550,000Active3 beds 2 baths2,189 sq. ft.
$550,000Active3 beds 2 baths2,189 sq. ft.924 Trellis Ln, WEST CHESTER, PA 19382
MLS# PACT2109730Listed by: WEICHERT, REALTORS - CORNERSTONE
