660 Casey Ln, WEST CHESTER, PA 19382
Local realty services provided by:Better Homes and Gardens Real Estate Capital Area
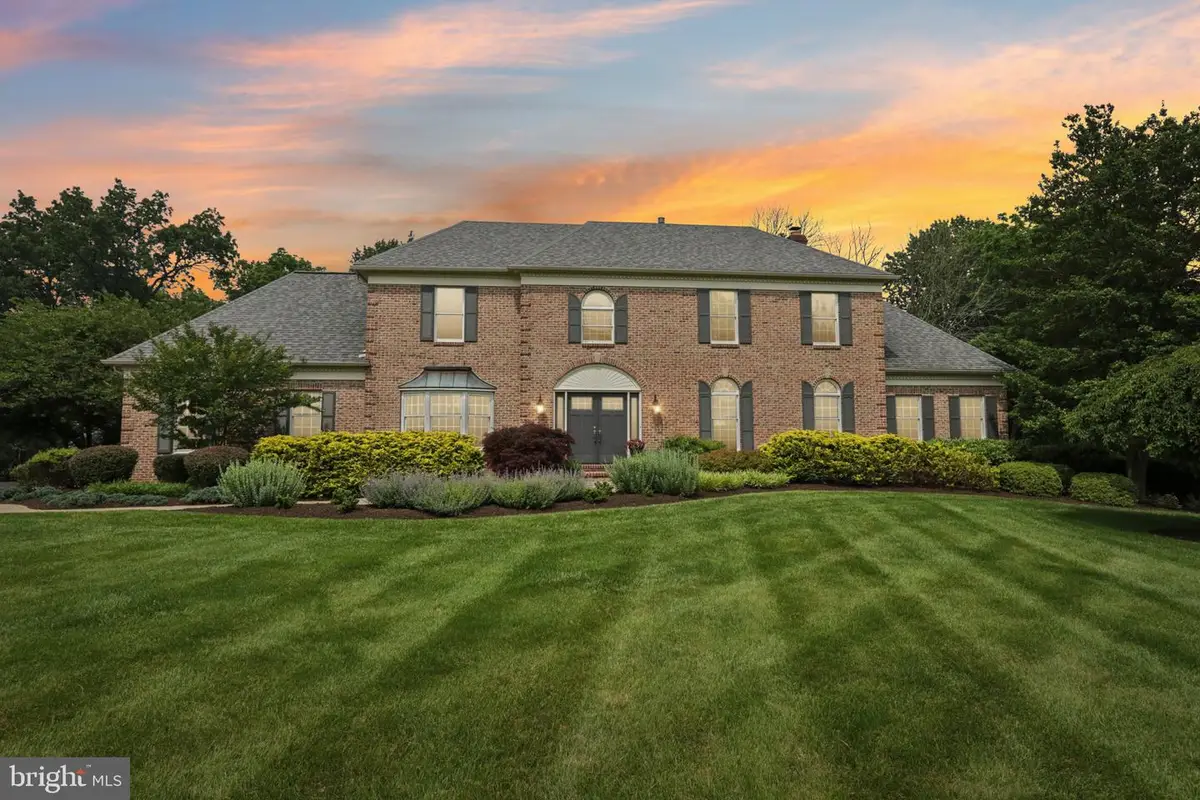
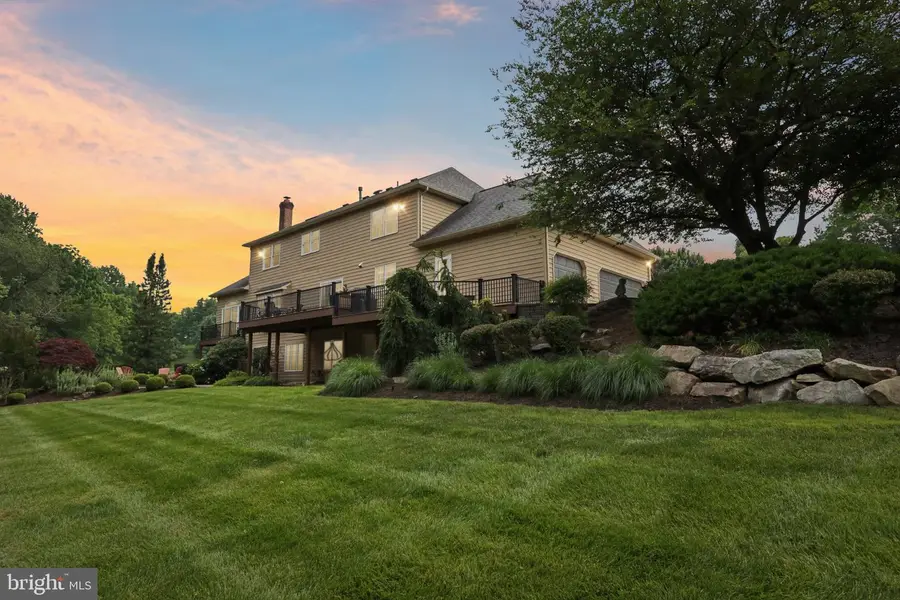

Listed by:debbie mcdevitt
Office:long & foster real estate, inc.
MLS#:PACT2101434
Source:BRIGHTMLS
Price summary
- Price:$1,150,000
- Price per sq. ft.:$280.28
- Monthly HOA dues:$50
About this home
OPEN HOUSE for Saturday 6/28/25 has been Cancelled!
Welcome Home to Thornbury Knoll! Experience timeless elegance in this impeccably maintained colonial style residence, nestled on a premium 1.2-acre cul-de-sac lot in Chester County. Located within the prestigious West Chester School District and served by Rustin High School, this exceptional home offers serenity, space, and sophistication with stunning views from every window. Step through the new double-door entry into a grand two-story center hall featuring a striking curved stairway and wide plank hardwood floors throughout the main level. To the right, the formal living room with abundant light flows through French doors into a cozy family room with a gas fireplace, a ceiling fan, and a large picture window framing the picturesque backyard. From here, step down into a sun-drenched solarium featuring soaring vaulted ceilings, Italian tile flooring, Palladian windows, dual Casablanca ceiling fans, and a sliding door to the composite deck —perfect for morning coffee or peaceful afternoons. To the left of the center hall, enjoy elegant entertaining in the formal dining room with a charming bay window. A stylish powder room and coat closet add convenience to the main level. The heart of the home is the stunning chef’s kitchen, complete with a large center island, granite countertops, subway tile backsplash, stainless steel KitchenAid high end appliances, dual fuel stove, and an abundance of cabinetry. Adjacent to the kitchen is a spacious laundry/mudroom with utility sink, washer & dryer, coat closet, access to the 2.5 car garage, and an exterior exit to the expansive two-tiered composite deck featuring a direct gas line grill and flower boxes—ideal for outdoor dining and entertaining. The professionally landscaped backyard is a private oasis, featuring a large shed with electricity—perfect as a workshop or charming “She Shed.” Upstairs, retreat to the luxurious primary suite with plantation shutters, plush carpeting, a sitting room, spacious walk-in closet, and a beautifully appointed en-suite bath featuring ceramic tile, a freestanding soaking tub, double vanity, a corner shower, and a linen closet. Three additional spacious bedrooms with double closets share a full hall bath with ceramic tile, double sink, and a tub/shower combo. The fully finished walk-out basement is an entertainer’s dream! Highlights include a generous family room with a gas fireplace, a wet bar with a wine fridge, and sliders to the paver patio and backyard. A large adjacent space is ideal for a game room, playroom, or fitness area and includes a convenient powder room. Additional features include a 200-amp electrical service, a whole-house speaker wiring system, and a workshop/storage area with utility sink, cabinetry, fridge, and a dog door to the yard. Easy access to the basement via double doors makes moving large items a breeze. Additional features Include a 19-zone Wi-Fi-controlled irrigation system, Andersen windows, push-up blinds on the front windows in dining and living room, and perennial gardens surrounding the home. Close to area amenities including walking trails, shops and dining in historic downtown West Chester. Don’t miss this rare opportunity to own a truly exceptional home in an idyllic setting—just in time to enjoy summer barbecues and unforgettable weekends. Schedule your private tour today!
Contact an agent
Home facts
- Year built:1993
- Listing Id #:PACT2101434
- Added:57 day(s) ago
- Updated:August 13, 2025 at 07:30 AM
Rooms and interior
- Bedrooms:4
- Total bathrooms:4
- Full bathrooms:2
- Half bathrooms:2
- Living area:4,103 sq. ft.
Heating and cooling
- Cooling:Central A/C
- Heating:90% Forced Air, Natural Gas
Structure and exterior
- Year built:1993
- Building area:4,103 sq. ft.
- Lot area:1.2 Acres
Schools
- High school:RUSTIN
- Middle school:STENSON
- Elementary school:SARAH W. STARKWEATHER
Utilities
- Water:Public
- Sewer:On Site Septic
Finances and disclosures
- Price:$1,150,000
- Price per sq. ft.:$280.28
- Tax amount:$11,645 (2024)
New listings near 660 Casey Ln
- New
 $654,900Active4 beds 2 baths2,923 sq. ft.
$654,900Active4 beds 2 baths2,923 sq. ft.226 Retford Ln, WEST CHESTER, PA 19380
MLS# PACT2106316Listed by: Better Homes and Gardens Real Estate Valley Partners - Coming Soon
 $278,000Coming Soon5 beds 2 baths
$278,000Coming Soon5 beds 2 baths1412 W Strasburg Rd, WEST CHESTER, PA 19382
MLS# PACT2106312Listed by: RE/MAX ACTION ASSOCIATES - New
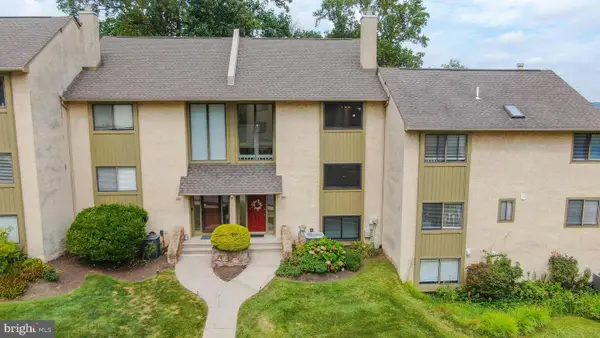 $420,000Active3 beds 3 baths2,228 sq. ft.
$420,000Active3 beds 3 baths2,228 sq. ft.392 Lynetree Dr, WEST CHESTER, PA 19380
MLS# PACT2106072Listed by: KELLER WILLIAMS REAL ESTATE - WEST CHESTER - Open Fri, 5 to 6pmNew
 $1,250,000Active5 beds 5 baths4,431 sq. ft.
$1,250,000Active5 beds 5 baths4,431 sq. ft.45 Sawmill Ct #17, WEST CHESTER, PA 19382
MLS# PACT2106286Listed by: KELLER WILLIAMS MAIN LINE - Coming Soon
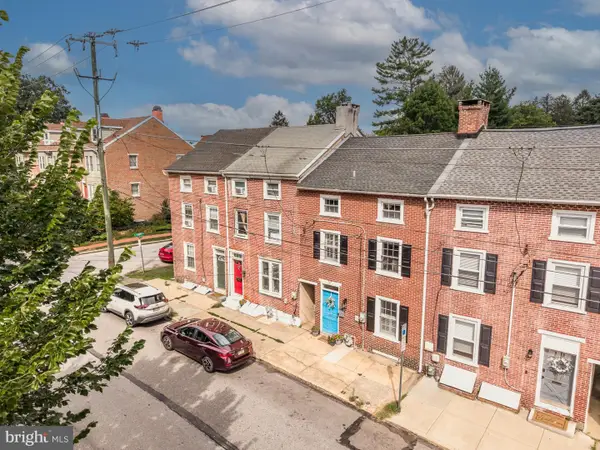 $600,000Coming Soon3 beds 2 baths
$600,000Coming Soon3 beds 2 baths227 E Chestnut St, WEST CHESTER, PA 19380
MLS# PACT2106150Listed by: KELLER WILLIAMS REAL ESTATE - WEST CHESTER - Coming Soon
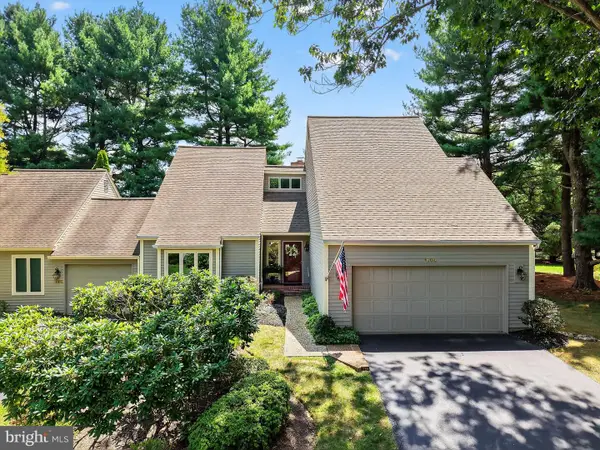 $475,000Coming Soon2 beds 2 baths
$475,000Coming Soon2 beds 2 baths1104 Mews Ln #59, WEST CHESTER, PA 19382
MLS# PACT2106190Listed by: KW GREATER WEST CHESTER - Open Sat, 1 to 3pmNew
 $489,000Active3 beds 3 baths1,520 sq. ft.
$489,000Active3 beds 3 baths1,520 sq. ft.1203 Morstein Rd, WEST CHESTER, PA 19380
MLS# PACT2106132Listed by: BHHS FOX & ROACH WAYNE-DEVON - Coming Soon
 $1,049,000Coming Soon4 beds 4 baths
$1,049,000Coming Soon4 beds 4 baths523 Radek Ct, WEST CHESTER, PA 19382
MLS# PACT2106164Listed by: COMPASS - Coming Soon
 $1,250,000Coming Soon5 beds 5 baths
$1,250,000Coming Soon5 beds 5 baths168 Pratt Ln, WEST CHESTER, PA 19382
MLS# PACT2106020Listed by: KELLER WILLIAMS REAL ESTATE - WEST CHESTER - Coming Soon
 $120,000Coming Soon3 beds 2 baths
$120,000Coming Soon3 beds 2 baths1052 Appleville Rd, WEST CHESTER, PA 19380
MLS# PACT2106140Listed by: CG REALTY, LLC
