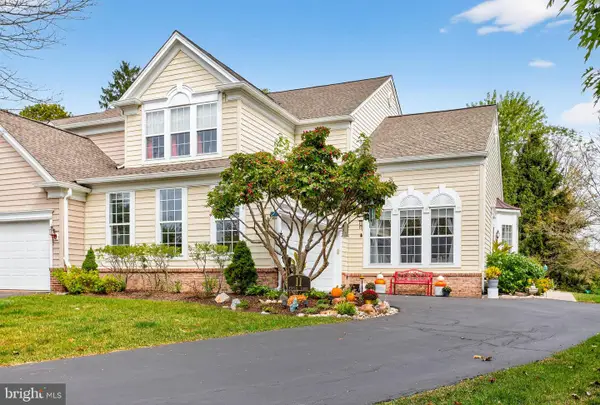700 Shagbark Dr #augusta, West Chester, PA 19382
Local realty services provided by:Better Homes and Gardens Real Estate Community Realty
Listed by:benjamin rutt
Office:patriot realty, llc.
MLS#:PACT2050972
Source:BRIGHTMLS
Price summary
- Price:$998,721
- Price per sq. ft.:$358.09
- Monthly HOA dues:$62
About this home
Welcome to Enclave at Tattersall - a community of new construction homes located in the heart of Chester County, PA. With 29 homes already sold and a beautiful new Model Home, this community is bursting with activity. Each homesite varies from about 0.25 to 0.5 acres in size, so you'll have plenty of space to build your dream home surrounded by the serene greenery of trees. Enclave at Tattersall is conveniently located in West Chester along Strasburg Road, with easy access to Route 3, Route 322, and Route 202. This ideal location offers quick and easy access to Philadelphia and the surrounding suburbs, providing you with all the conveniences of city living, while still enjoying the peace and tranquility of a suburban community. Enclave at Tattersall offers a variety of customizable floorplans, each with over 10,000 structural and decorative customizations. Looking for more customization? Additional changes are available through our Design Time option. Your Designer will be with you every step of the way to help bring your vision to life. Our quality homes are backed with an industry-leading 20-year warranty structural warranty. Learn more about how Keystone Custom Homes are 80% more efficient than used homes and 50% more efficient than other new homes.
The Augusta features an open floorplan and first-floor Owner’s Suite. An eat-in Kitchen and Breakfast Area are open to the Family Room. The Owner’s Suite has a full bath and large walk-in closet. A Study and formal Dining Room are off the front Foyer. The Laundry Room leads to a 2-car Garage. A Loft Area, full bath, and 3 additional bedrooms with walk-in closets are located upstairs. The Augusta can be customized to include up to 5 Bedrooms and 3.5 Bathrooms.
Contact an agent
Home facts
- Year built:2025
- Listing ID #:PACT2050972
- Added:776 day(s) ago
- Updated:September 30, 2025 at 01:59 PM
Rooms and interior
- Bedrooms:4
- Total bathrooms:3
- Full bathrooms:2
- Half bathrooms:1
- Living area:2,789 sq. ft.
Heating and cooling
- Cooling:Central A/C
- Heating:Central, Propane - Leased
Structure and exterior
- Roof:Composite, Shingle
- Year built:2025
- Building area:2,789 sq. ft.
- Lot area:0.33 Acres
Schools
- High school:DOWNINGTOWN HIGH SCHOOL WEST CAMPUS
- Middle school:DOWNINGTOWN
- Elementary school:WEST BRADFORD
Utilities
- Water:Public
- Sewer:Public Sewer
Finances and disclosures
- Price:$998,721
- Price per sq. ft.:$358.09
New listings near 700 Shagbark Dr #augusta
- Coming SoonOpen Fri, 3 to 5pm
 $995,000Coming Soon4 beds 4 baths
$995,000Coming Soon4 beds 4 baths410 Allegiance Dr, WEST CHESTER, PA 19382
MLS# PACT2110186Listed by: RE/MAX TOWN & COUNTRY  $1,661,228Pending5 beds 5 baths3,737 sq. ft.
$1,661,228Pending5 beds 5 baths3,737 sq. ft.1430 Grove Ave, WEST CHESTER, PA 19380
MLS# PACT2110574Listed by: LPT REALTY, LLC- Coming Soon
 $395,000Coming Soon2 beds 2 baths
$395,000Coming Soon2 beds 2 baths856 Jefferson Way, WEST CHESTER, PA 19380
MLS# PACT2110206Listed by: BHHS FOX & ROACH-ROSEMONT - New
 $325,000Active2 beds 1 baths962 sq. ft.
$325,000Active2 beds 1 baths962 sq. ft.418 Hannum Ave, WEST CHESTER, PA 19380
MLS# PACT2110552Listed by: ABSOLUTE REAL ESTATE CHESCO - New
 $765,000Active4 beds 4 baths4,202 sq. ft.
$765,000Active4 beds 4 baths4,202 sq. ft.4 New Countryside Dr, WEST CHESTER, PA 19382
MLS# PACT2110540Listed by: KW EMPOWER - Coming Soon
 $449,000Coming Soon3 beds 1 baths
$449,000Coming Soon3 beds 1 baths222 Westtown Way, WEST CHESTER, PA 19382
MLS# PACT2110466Listed by: KELLER WILLIAMS REAL ESTATE -EXTON - Coming SoonOpen Thu, 12 to 2:30pm
 $480,000Coming Soon3 beds 2 baths
$480,000Coming Soon3 beds 2 baths141 Chandler Dr, WEST CHESTER, PA 19380
MLS# PACT2109544Listed by: COMPASS PENNSYLVANIA, LLC - Coming Soon
 $775,000Coming Soon4 beds 5 baths
$775,000Coming Soon4 beds 5 baths210 Spring Ln, WEST CHESTER, PA 19380
MLS# PACT2110434Listed by: BHHS FOX&ROACH-NEWTOWN SQUARE - New
 $515,000Active3 beds 1 baths1,460 sq. ft.
$515,000Active3 beds 1 baths1,460 sq. ft.501 Glen Ave, WEST CHESTER, PA 19382
MLS# PACT2106330Listed by: KELLER WILLIAMS REAL ESTATE -EXTON - New
 $625,000Active3 beds 4 baths2,277 sq. ft.
$625,000Active3 beds 4 baths2,277 sq. ft.11 Pintail Ct, WEST CHESTER, PA 19380
MLS# PACT2110166Listed by: EXP REALTY, LLC
