706 Chessie Ct #3, West Chester, PA 19380
Local realty services provided by:Better Homes and Gardens Real Estate Premier
706 Chessie Ct #3,West Chester, PA 19380
$332,500
- 2 Beds
- 2 Baths
- - sq. ft.
- Condominium
- Sold
Listed by: elizabeth m newcomb
Office: re/max main line-paoli
MLS#:PACT2113960
Source:BRIGHTMLS
Sorry, we are unable to map this address
Price summary
- Price:$332,500
About this home
Welcome to this lovely 1st floor condo located in the Chessie Court section of the reputable Exton Station. This condo is the perfect for anyone that wants easy, very low maintenance living. With 1 designated parking and plenty of additional parking right out front, one enters into the condo with just a few steps. Enter into the main level where you will find an open family/dining/kitchen as well as 2 bedrooms (both with brand new carpet), 2 full bathrooms and a laundry room. Perfect for those that do not want stairs. The open main area is plenty large for any size couch and dining table and sit right off the kitchen that has a pass through as well as opening to the dining area. It may not be huge but has plenty of cabinetry and counter space. The primary bedroom is a great size with a large closet and ensuite. You will also find the laundry room tucked away off the bathroom inside the primary bedroom as well as a door to the small balcony looking out to the open space. The 2nd bedroom is plenty big with again a nice size closet and entry into the hall full bathroom from this bedroom. The bathroom is also perfect for guest use as it has a doorway to the hallway as well. The hidden gem on this condo is the lower level. The lower level's finished space is just about the exact same size as the upstairs. The wide open den, about 700 square ft was just refinished with luxury vinyl flooring. Paint the walls any color you desire and transform this space into an amazing hangout! Down on this level you will also find ample storage, room that could be for crafts or an office as well as a workshop. Dont miss your opportunity to miss this unit. It wont last long!
Contact an agent
Home facts
- Year built:1989
- Listing ID #:PACT2113960
- Added:52 day(s) ago
- Updated:January 13, 2026 at 06:37 AM
Rooms and interior
- Bedrooms:2
- Total bathrooms:2
- Full bathrooms:2
Heating and cooling
- Cooling:Central A/C
- Heating:90% Forced Air, Natural Gas
Structure and exterior
- Year built:1989
Utilities
- Water:Public
- Sewer:Public Sewer
Finances and disclosures
- Price:$332,500
- Tax amount:$2,821 (2025)
New listings near 706 Chessie Ct #3
- Coming Soon
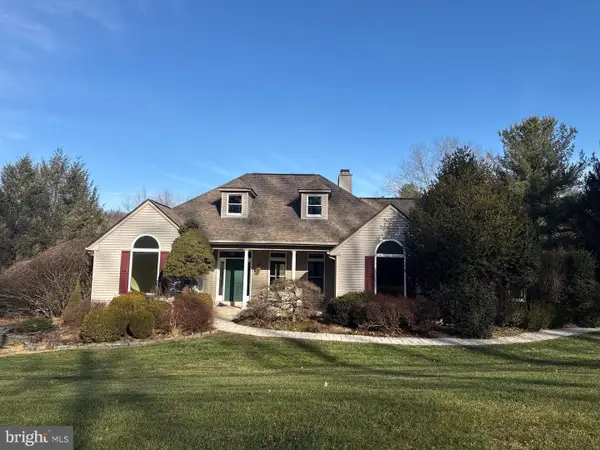 $710,000Coming Soon3 beds 2 baths
$710,000Coming Soon3 beds 2 baths839 Frank Rd, WEST CHESTER, PA 19380
MLS# PACT2115750Listed by: KELLER WILLIAMS REAL ESTATE -EXTON 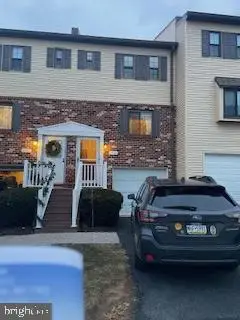 $305,000Pending2 beds 3 baths1,152 sq. ft.
$305,000Pending2 beds 3 baths1,152 sq. ft.2506 Pond View, WEST CHESTER, PA 19382
MLS# PACT2115782Listed by: EXP REALTY, LLC- Coming Soon
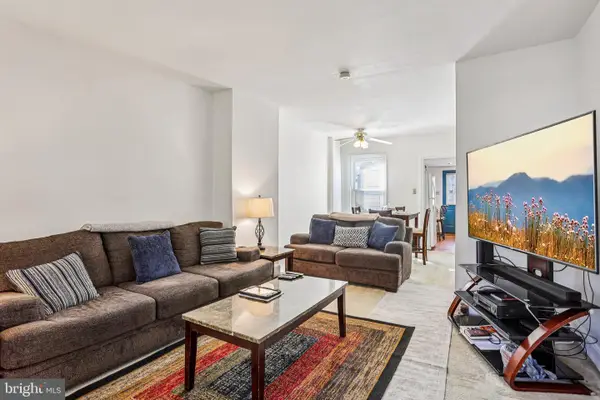 $289,000Coming Soon2 beds 1 baths
$289,000Coming Soon2 beds 1 baths102 Poplar St, WEST CHESTER, PA 19382
MLS# PACT2115618Listed by: REDFIN CORPORATION - New
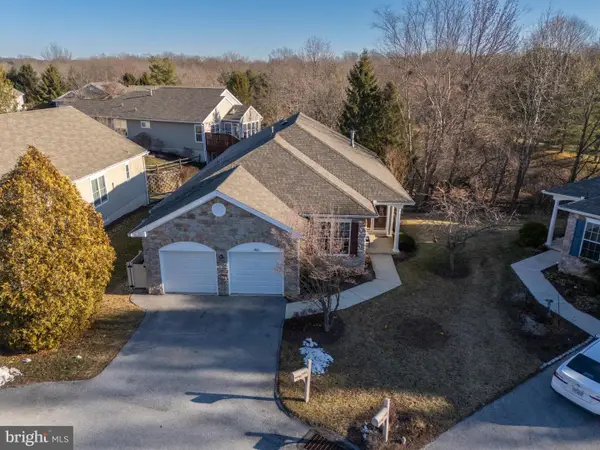 $760,000Active4 beds 3 baths4,066 sq. ft.
$760,000Active4 beds 3 baths4,066 sq. ft.1482 Quaker Ridge, WEST CHESTER, PA 19380
MLS# PACT2114726Listed by: KW GREATER WEST CHESTER - Coming Soon
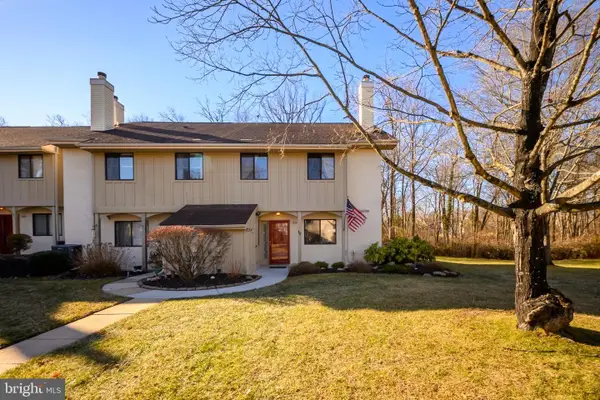 $550,000Coming Soon4 beds 3 baths
$550,000Coming Soon4 beds 3 baths1104 Brinton Place Rd #19, WEST CHESTER, PA 19380
MLS# PACT2115568Listed by: KW GREATER WEST CHESTER - Coming Soon
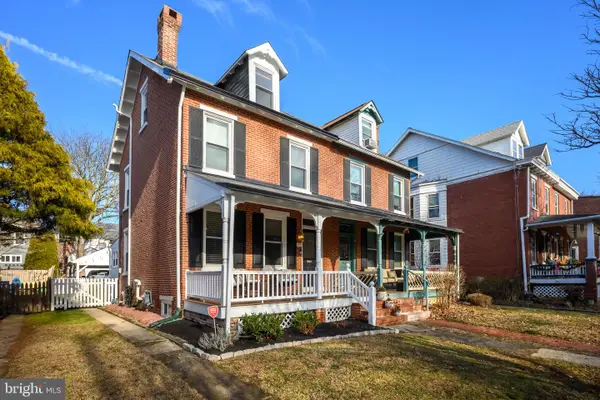 $795,000Coming Soon4 beds 2 baths
$795,000Coming Soon4 beds 2 baths229 W Union St, WEST CHESTER, PA 19382
MLS# PACT2115584Listed by: KW GREATER WEST CHESTER - Coming Soon
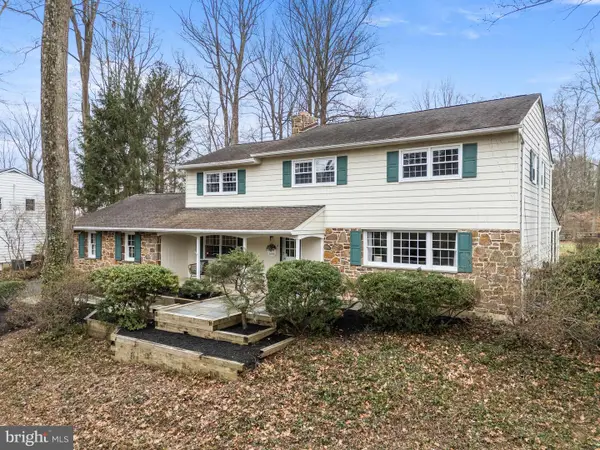 $764,000Coming Soon4 beds 3 baths
$764,000Coming Soon4 beds 3 baths1467 Glenbrook Ln, WEST CHESTER, PA 19380
MLS# PACT2115774Listed by: KW GREATER WEST CHESTER - Open Sat, 12 to 3pmNew
 $375,000Active2 beds 2 baths1,238 sq. ft.
$375,000Active2 beds 2 baths1,238 sq. ft.917 Railway Sq #36, WEST CHESTER, PA 19380
MLS# PACT2115768Listed by: RE/MAX PROFESSIONAL REALTY - Coming Soon
 $670,000Coming Soon4 beds 3 baths
$670,000Coming Soon4 beds 3 baths1288 Copeland School Rd, WEST CHESTER, PA 19380
MLS# PACT2115732Listed by: EXP REALTY, LLC - Coming SoonOpen Wed, 3:30 to 6pm
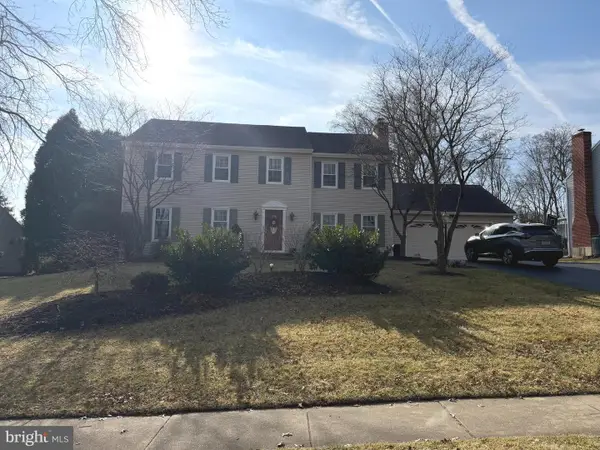 $850,000Coming Soon4 beds 3 baths
$850,000Coming Soon4 beds 3 baths1122 Dodgson Rd, WEST CHESTER, PA 19382
MLS# PACT2115506Listed by: KW GREATER WEST CHESTER
